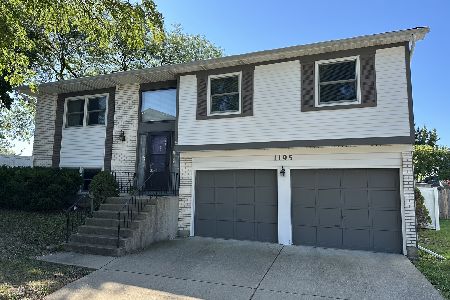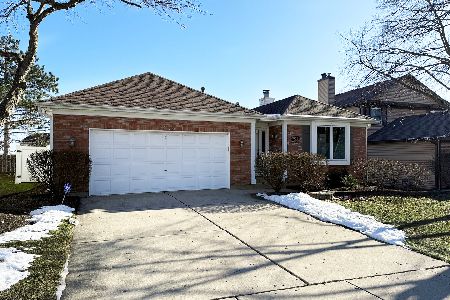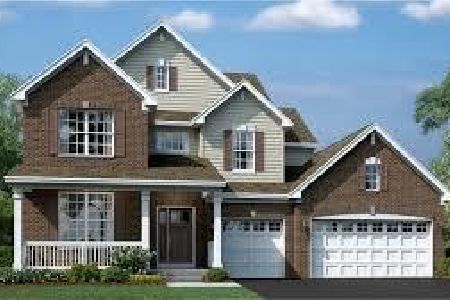1124 Westbury Drive, Hoffman Estates, Illinois 60192
$295,000
|
Sold
|
|
| Status: | Closed |
| Sqft: | 1,932 |
| Cost/Sqft: | $163 |
| Beds: | 3 |
| Baths: | 3 |
| Year Built: | 1976 |
| Property Taxes: | $6,762 |
| Days On Market: | 4709 |
| Lot Size: | 0,00 |
Description
You will be pleasantly surprised at all the features this former MODEL home offers. Living room has crown molding, and wood laminate flooring. Rich granite counters and SS appliances. Custom tile in master bath w/designer sink. Neutral decor t/o. Family room is perfect for entertainment - fireplace & bar. Rare sub-basement is a HUGE bonus. The yard is your own private retreat - WOW!!
Property Specifics
| Single Family | |
| — | |
| — | |
| 1976 | |
| Walkout | |
| — | |
| No | |
| — |
| Cook | |
| — | |
| 0 / Not Applicable | |
| None | |
| Lake Michigan | |
| Public Sewer | |
| 08283177 | |
| 02192270190000 |
Nearby Schools
| NAME: | DISTRICT: | DISTANCE: | |
|---|---|---|---|
|
Grade School
Frank C Whiteley Elementary Scho |
15 | — | |
|
Middle School
Plum Grove Junior High School |
15 | Not in DB | |
|
High School
Wm Fremd High School |
211 | Not in DB | |
Property History
| DATE: | EVENT: | PRICE: | SOURCE: |
|---|---|---|---|
| 31 May, 2013 | Sold | $295,000 | MRED MLS |
| 29 Mar, 2013 | Under contract | $314,900 | MRED MLS |
| 4 Mar, 2013 | Listed for sale | $314,900 | MRED MLS |
Room Specifics
Total Bedrooms: 3
Bedrooms Above Ground: 3
Bedrooms Below Ground: 0
Dimensions: —
Floor Type: Carpet
Dimensions: —
Floor Type: Carpet
Full Bathrooms: 3
Bathroom Amenities: —
Bathroom in Basement: 0
Rooms: Recreation Room
Basement Description: Finished,Sub-Basement
Other Specifics
| 2 | |
| — | |
| — | |
| — | |
| — | |
| 70X115 | |
| — | |
| Full | |
| Bar-Wet | |
| Range, Microwave, Dishwasher, Refrigerator, Freezer, Washer, Dryer, Disposal, Stainless Steel Appliance(s) | |
| Not in DB | |
| — | |
| — | |
| — | |
| Gas Log |
Tax History
| Year | Property Taxes |
|---|---|
| 2013 | $6,762 |
Contact Agent
Nearby Similar Homes
Nearby Sold Comparables
Contact Agent
Listing Provided By
Picket Fence Realty








