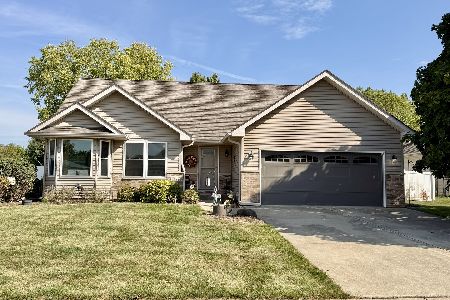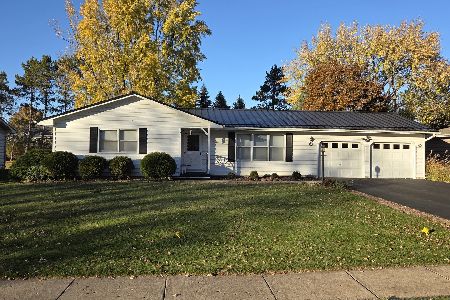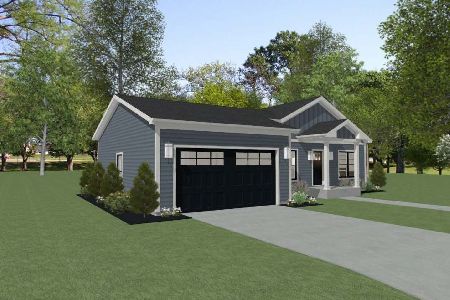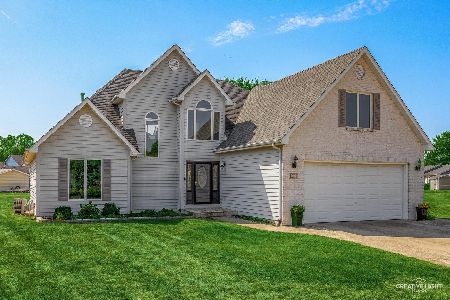1124 Whitetail Lane, Sandwich, Illinois 60548
$185,000
|
Sold
|
|
| Status: | Closed |
| Sqft: | 1,700 |
| Cost/Sqft: | $117 |
| Beds: | 3 |
| Baths: | 3 |
| Year Built: | 1999 |
| Property Taxes: | $5,569 |
| Days On Market: | 4290 |
| Lot Size: | 0,52 |
Description
Wonderful spacious ranch home on a 1/2 acre lot. Open floor plan with great room opening to dining area. Master suite with whirlpool tub. Open stairway leads to finished basement with family room, 2 bedrooms, huge bath. Nice finishing touches such as a bar and built-ins. Many new upgrades such as flooring in kitchen and dining, new appliances, fence, shed and service door. Feel right at home here!!
Property Specifics
| Single Family | |
| — | |
| Ranch | |
| 1999 | |
| Full | |
| — | |
| No | |
| 0.52 |
| De Kalb | |
| Sandhurst | |
| 0 / Not Applicable | |
| None | |
| Public | |
| Public Sewer | |
| 08548629 | |
| 1925224004 |
Nearby Schools
| NAME: | DISTRICT: | DISTANCE: | |
|---|---|---|---|
|
Grade School
Prairie View Elementary School |
430 | — | |
|
Middle School
Sandwich Middle School |
430 | Not in DB | |
|
High School
Sandwich Community High School |
430 | Not in DB | |
Property History
| DATE: | EVENT: | PRICE: | SOURCE: |
|---|---|---|---|
| 29 Sep, 2010 | Sold | $180,000 | MRED MLS |
| 20 Aug, 2010 | Under contract | $189,900 | MRED MLS |
| — | Last price change | $195,000 | MRED MLS |
| 16 Mar, 2010 | Listed for sale | $224,900 | MRED MLS |
| 14 Nov, 2013 | Sold | $177,000 | MRED MLS |
| 10 Oct, 2013 | Under contract | $184,900 | MRED MLS |
| — | Last price change | $186,900 | MRED MLS |
| 21 Jun, 2013 | Listed for sale | $186,900 | MRED MLS |
| 30 Apr, 2014 | Sold | $185,000 | MRED MLS |
| 11 Mar, 2014 | Under contract | $198,900 | MRED MLS |
| 3 Mar, 2014 | Listed for sale | $198,900 | MRED MLS |
| 15 Mar, 2016 | Sold | $198,750 | MRED MLS |
| 11 Feb, 2016 | Under contract | $210,000 | MRED MLS |
| — | Last price change | $219,000 | MRED MLS |
| 11 Aug, 2015 | Listed for sale | $229,000 | MRED MLS |
Room Specifics
Total Bedrooms: 5
Bedrooms Above Ground: 3
Bedrooms Below Ground: 2
Dimensions: —
Floor Type: Carpet
Dimensions: —
Floor Type: Carpet
Dimensions: —
Floor Type: Carpet
Dimensions: —
Floor Type: —
Full Bathrooms: 3
Bathroom Amenities: Whirlpool
Bathroom in Basement: 1
Rooms: Bedroom 5,Utility Room-1st Floor
Basement Description: Finished
Other Specifics
| 2 | |
| Concrete Perimeter | |
| Concrete | |
| — | |
| Corner Lot | |
| 166X136X123X118 | |
| — | |
| Full | |
| First Floor Bedroom | |
| Range, Microwave, Dishwasher, Disposal | |
| Not in DB | |
| Street Paved | |
| — | |
| — | |
| Gas Log |
Tax History
| Year | Property Taxes |
|---|---|
| 2010 | $4,804 |
| 2013 | $5,568 |
| 2014 | $5,569 |
| 2016 | $4,925 |
Contact Agent
Nearby Similar Homes
Nearby Sold Comparables
Contact Agent
Listing Provided By
Coldwell Banker The Real Estate Group







