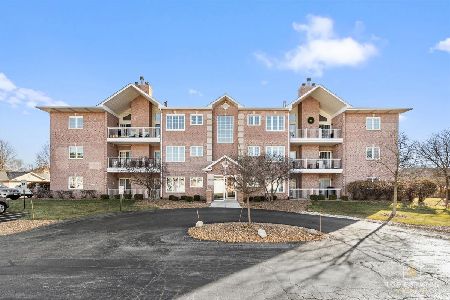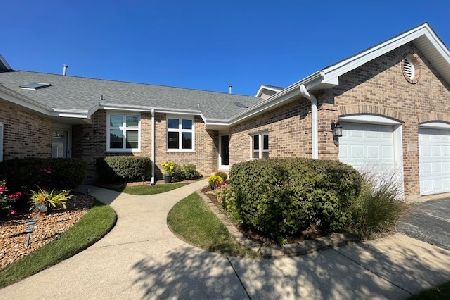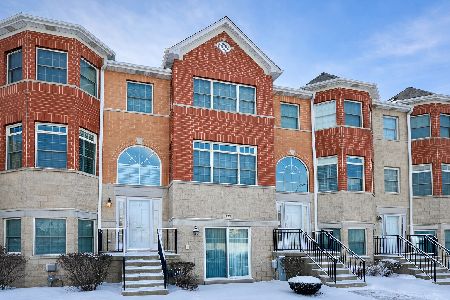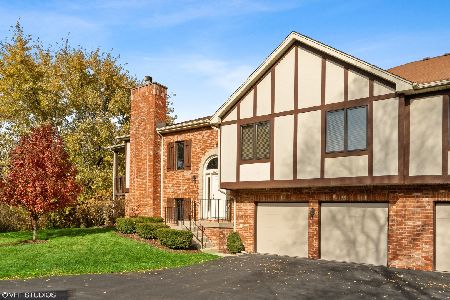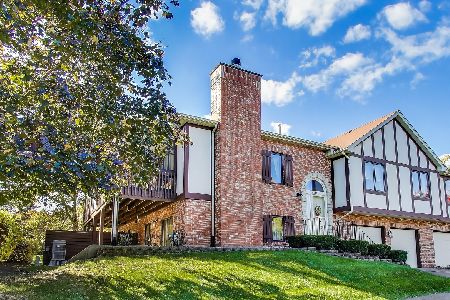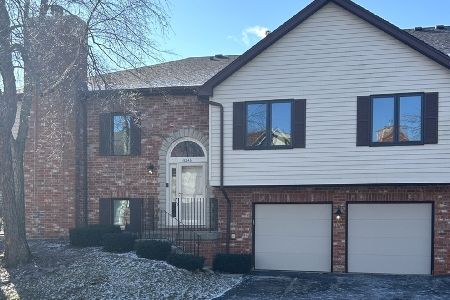11240 Cameron Parkway, Orland Park, Illinois 60467
$220,000
|
Sold
|
|
| Status: | Closed |
| Sqft: | 1,785 |
| Cost/Sqft: | $126 |
| Beds: | 2 |
| Baths: | 2 |
| Year Built: | 1992 |
| Property Taxes: | $3,367 |
| Days On Market: | 2421 |
| Lot Size: | 0,00 |
Description
Set in a walkable Orland Park location including METRA, Starbucks & Jewel, this end-unit townhome has beautiful views of fountain pond & neighboring woods. Spacious floor plan with newer stainless appliances, laminate flooring, & designer lighting. Covered outdoor, screened in private deck with storage closet. Replaced bedroom windows 2007, A/C 2014, Water Heater 2016, & Furnace 2018. Walkout lower level includes recreation area, fireplace, bathroom & 3rd bedroom option. Step out to concrete patio with common area access. 2 car garage, plus wide driveway for additional parking. Orland Park's award winning schools. Move in condition...what's not to love!
Property Specifics
| Condos/Townhomes | |
| 2 | |
| — | |
| 1992 | |
| Full,Walkout | |
| 2 STORY | |
| Yes | |
| — |
| Cook | |
| Cambridge | |
| 220 / Monthly | |
| Insurance,Exterior Maintenance,Lawn Care,Snow Removal | |
| Lake Michigan,Public | |
| Public Sewer | |
| 10428128 | |
| 27312030280000 |
Nearby Schools
| NAME: | DISTRICT: | DISTANCE: | |
|---|---|---|---|
|
Grade School
Centennial School |
135 | — | |
|
Middle School
Century Junior High School |
135 | Not in DB | |
|
High School
Carl Sandburg High School |
230 | Not in DB | |
|
Alternate Elementary School
Meadow Ridge School |
— | Not in DB | |
Property History
| DATE: | EVENT: | PRICE: | SOURCE: |
|---|---|---|---|
| 19 Aug, 2019 | Sold | $220,000 | MRED MLS |
| 8 Jul, 2019 | Under contract | $224,900 | MRED MLS |
| 24 Jun, 2019 | Listed for sale | $224,900 | MRED MLS |
Room Specifics
Total Bedrooms: 2
Bedrooms Above Ground: 2
Bedrooms Below Ground: 0
Dimensions: —
Floor Type: Wood Laminate
Full Bathrooms: 2
Bathroom Amenities: Whirlpool
Bathroom in Basement: 1
Rooms: Screened Porch
Basement Description: Finished,Exterior Access,Egress Window
Other Specifics
| 2 | |
| Concrete Perimeter | |
| Asphalt | |
| Deck, Patio, End Unit | |
| Pond(s),Water View,Wooded,Mature Trees | |
| 59X36X68X31X10 | |
| — | |
| Full | |
| Wood Laminate Floors, First Floor Bedroom, First Floor Full Bath, Laundry Hook-Up in Unit, Storage, Walk-In Closet(s) | |
| Range, Dishwasher, Refrigerator, Washer, Dryer, Stainless Steel Appliance(s), Range Hood | |
| Not in DB | |
| — | |
| — | |
| Bike Room/Bike Trails, Park | |
| Gas Log, Gas Starter |
Tax History
| Year | Property Taxes |
|---|---|
| 2019 | $3,367 |
Contact Agent
Nearby Similar Homes
Nearby Sold Comparables
Contact Agent
Listing Provided By
Century 21 Affiliated

