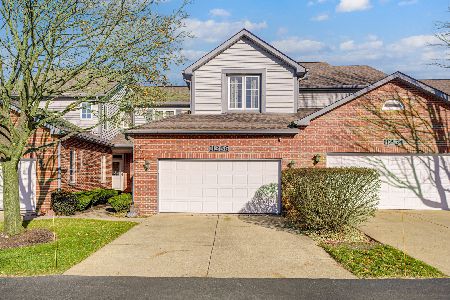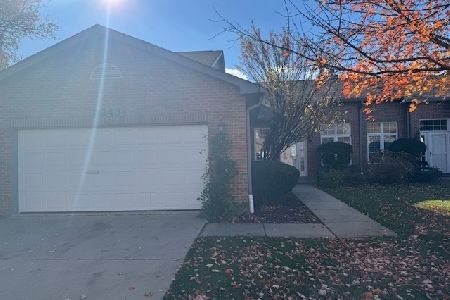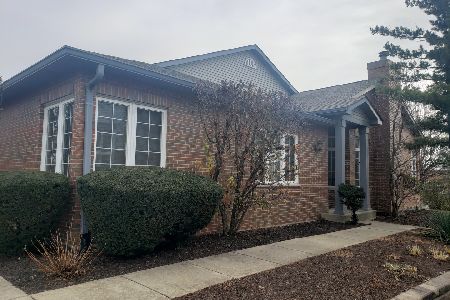11243 Endicott Court, Orland Park, Illinois 60467
$337,000
|
Sold
|
|
| Status: | Closed |
| Sqft: | 3,000 |
| Cost/Sqft: | $117 |
| Beds: | 2 |
| Baths: | 2 |
| Year Built: | 1998 |
| Property Taxes: | $4,418 |
| Days On Market: | 1788 |
| Lot Size: | 0,00 |
Description
This ranch townhouse is just stunning! As you walk into the foyer, you will see a see-through corner fireplace and vaulted ceilings. Oversized windows and an open floor plan give a spacious feel. Huge finished basement with a separate room that you can use as a home office or study room. Master bedroom suite with walk-in closet, bathroom with bathtub, separate shower, and double sink. The kitchen was recently updated with new granite countertops and an island. End unit with private backyard and patio (done in 2019). New roof 2016, streets resurfaced 2019. This home is ready to move in, spotless, and very unique.
Property Specifics
| Condos/Townhomes | |
| 1 | |
| — | |
| 1998 | |
| Full | |
| — | |
| No | |
| — |
| Cook | |
| Courtyards Of Orland | |
| 250 / Monthly | |
| Parking,Insurance,Exterior Maintenance,Lawn Care,Snow Removal | |
| Lake Michigan | |
| Public Sewer | |
| 10996842 | |
| 27064100720000 |
Nearby Schools
| NAME: | DISTRICT: | DISTANCE: | |
|---|---|---|---|
|
Grade School
Centennial School |
135 | — | |
|
High School
Carl Sandburg High School |
230 | Not in DB | |
Property History
| DATE: | EVENT: | PRICE: | SOURCE: |
|---|---|---|---|
| 28 Mar, 2014 | Sold | $204,000 | MRED MLS |
| 24 Feb, 2014 | Under contract | $225,000 | MRED MLS |
| 4 Feb, 2014 | Listed for sale | $225,000 | MRED MLS |
| 2 Oct, 2015 | Sold | $234,900 | MRED MLS |
| 23 Aug, 2015 | Under contract | $239,900 | MRED MLS |
| 20 Aug, 2015 | Listed for sale | $239,900 | MRED MLS |
| 9 Apr, 2021 | Sold | $337,000 | MRED MLS |
| 11 Mar, 2021 | Under contract | $350,000 | MRED MLS |
| 16 Feb, 2021 | Listed for sale | $350,000 | MRED MLS |
| 24 Jan, 2025 | Sold | $375,000 | MRED MLS |
| 11 Dec, 2024 | Under contract | $399,900 | MRED MLS |
| — | Last price change | $429,000 | MRED MLS |
| 11 Nov, 2024 | Listed for sale | $439,000 | MRED MLS |
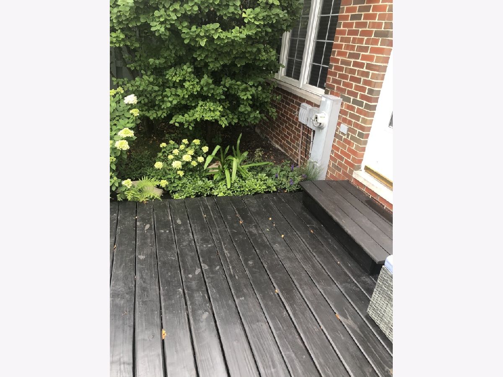
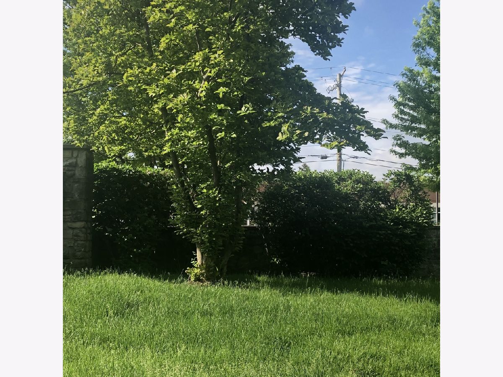
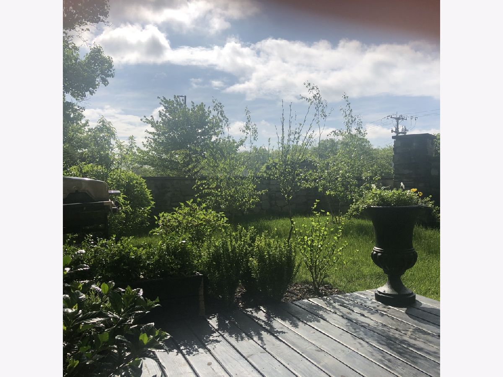
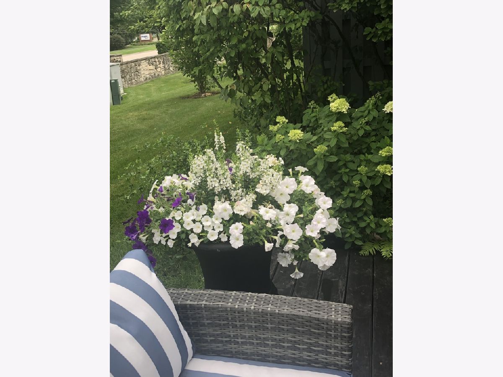
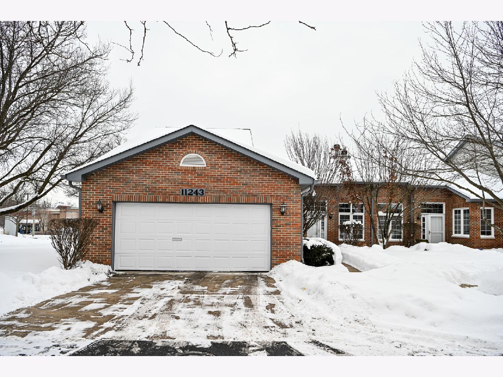
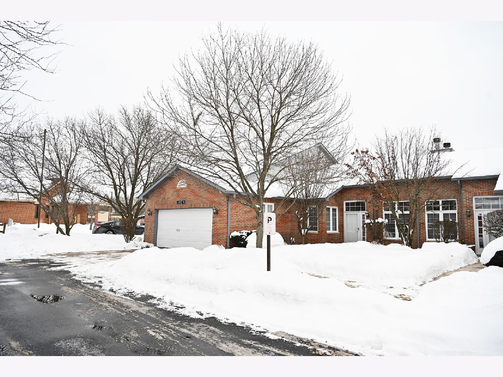
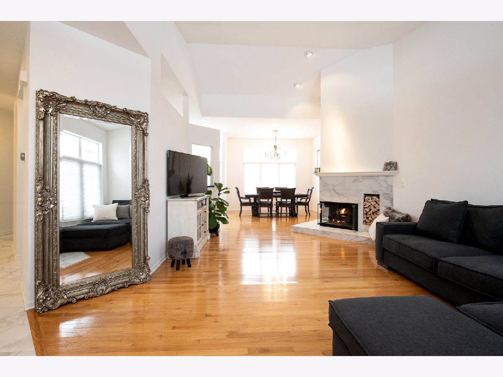
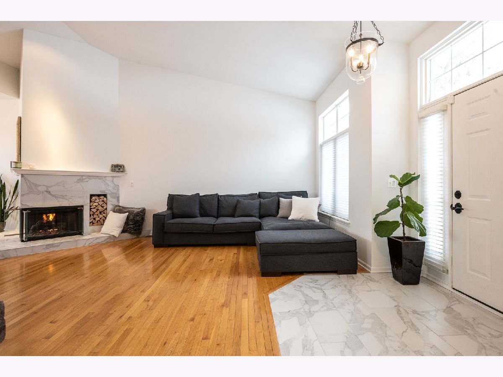
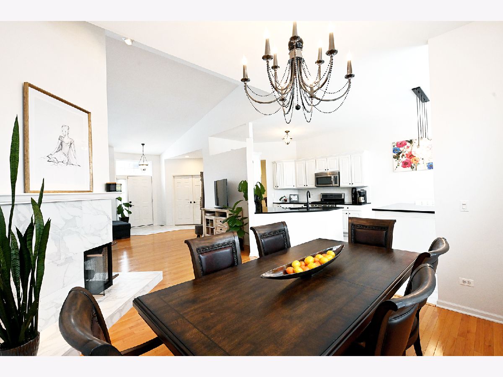
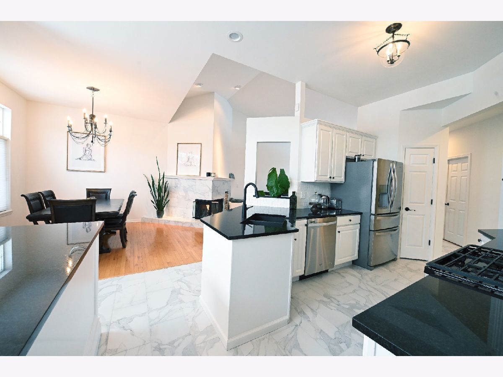
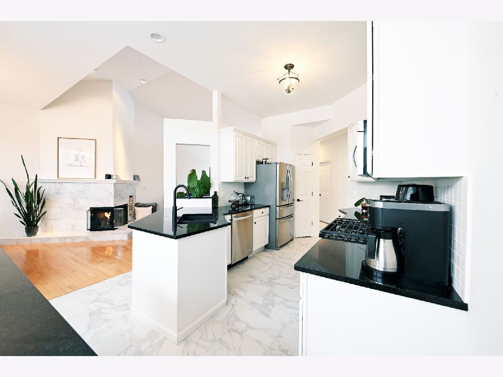
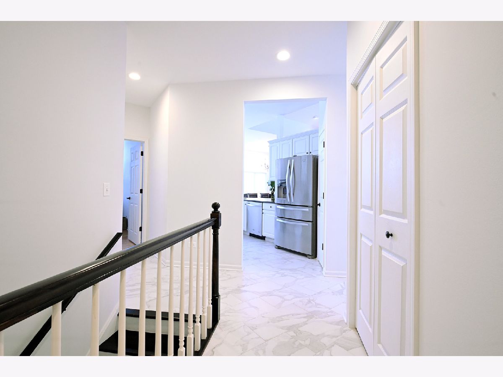

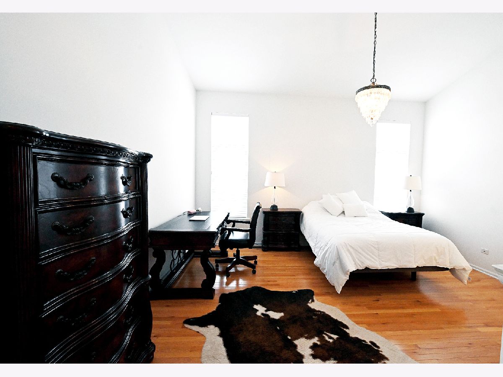
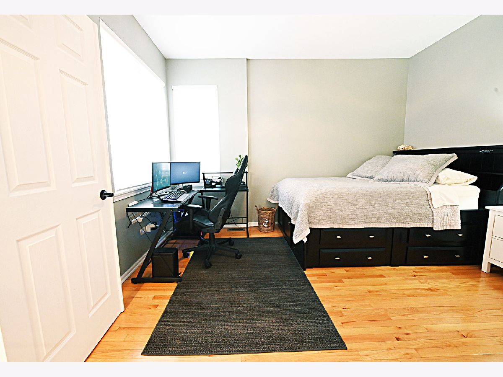
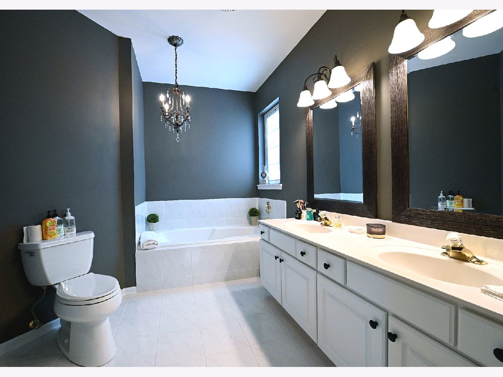
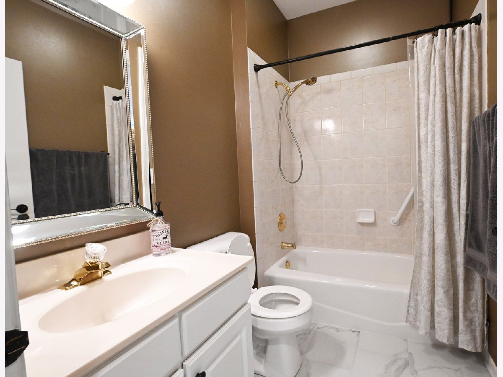
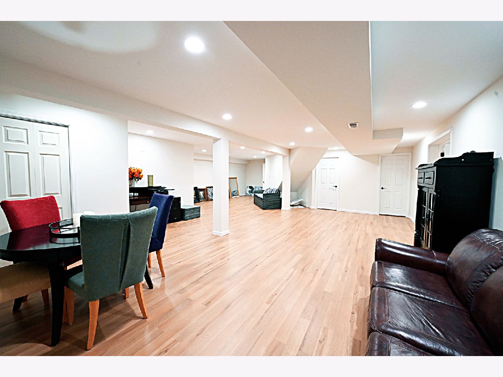
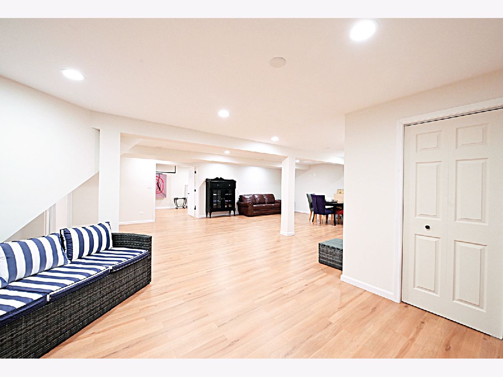
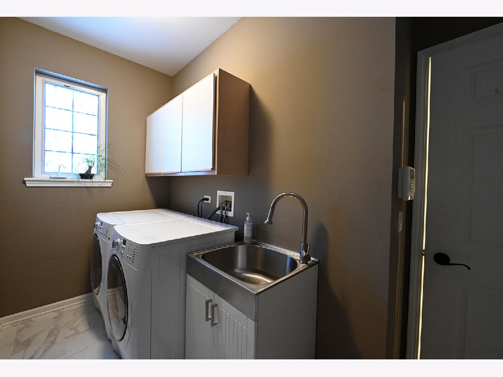
Room Specifics
Total Bedrooms: 2
Bedrooms Above Ground: 2
Bedrooms Below Ground: 0
Dimensions: —
Floor Type: Hardwood
Full Bathrooms: 2
Bathroom Amenities: Separate Shower,Double Sink,Soaking Tub
Bathroom in Basement: 0
Rooms: Breakfast Room,Office
Basement Description: Finished
Other Specifics
| 2 | |
| — | |
| Concrete | |
| Patio, End Unit | |
| Corner Lot | |
| 54X129X53X136 | |
| — | |
| Full | |
| Vaulted/Cathedral Ceilings, Hardwood Floors, First Floor Bedroom, First Floor Laundry, First Floor Full Bath, Laundry Hook-Up in Unit, Open Floorplan, Granite Counters | |
| Range, Microwave, Dishwasher, Refrigerator, Washer, Dryer | |
| Not in DB | |
| — | |
| — | |
| — | |
| Double Sided, Attached Fireplace Doors/Screen, Gas Log |
Tax History
| Year | Property Taxes |
|---|---|
| 2014 | $5,518 |
| 2015 | $4,933 |
| 2021 | $4,418 |
| 2025 | $7,929 |
Contact Agent
Nearby Sold Comparables
Contact Agent
Listing Provided By
Re/Max Millenium

