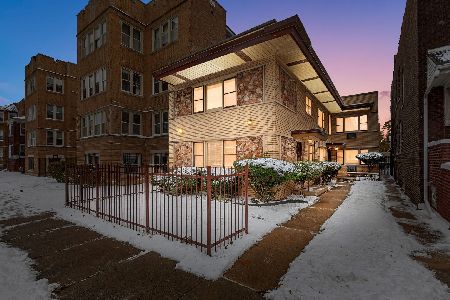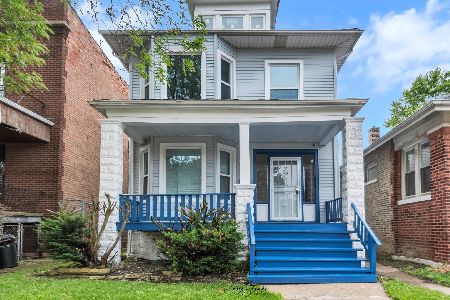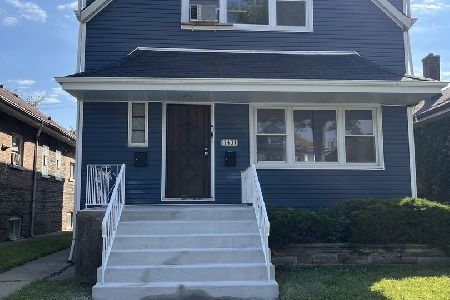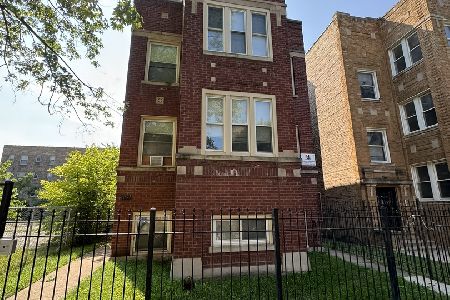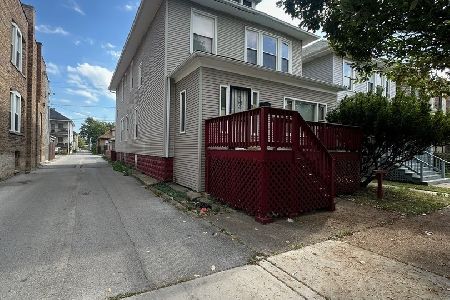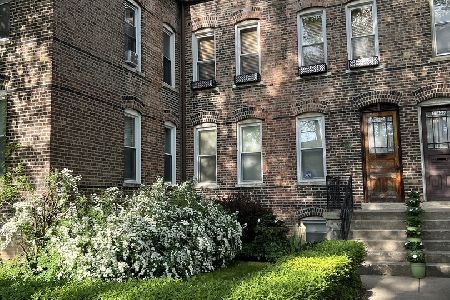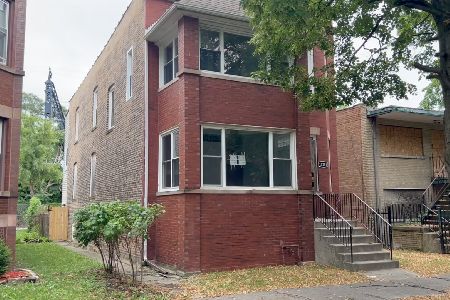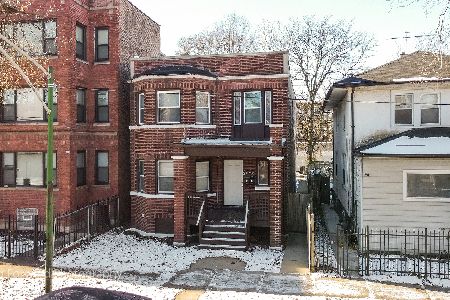11245 Vernon Avenue, Roseland, Chicago, Illinois 60628
$350,000
|
Sold
|
|
| Status: | Closed |
| Sqft: | 0 |
| Cost/Sqft: | — |
| Beds: | 8 |
| Baths: | 4 |
| Year Built: | 1908 |
| Property Taxes: | $2,891 |
| Days On Market: | 1717 |
| Lot Size: | 0,00 |
Description
Large and spacious 4-unit building with hardwood floors, individual heating set-up, full basement, 4 car garage and more. Property is in great condition Turn key investment. Each unit has 2 beds 1 bath full living room & dining room w/ full kitchen. Nice decks off the back for entertaining. Enclosed backyard. Great block! Bring your buyers - great for home ownership w/ rental unit or as an investment property.
Property Specifics
| Multi-unit | |
| — | |
| Brownstone | |
| 1908 | |
| English | |
| — | |
| No | |
| — |
| Cook | |
| Rosemoor | |
| — / — | |
| — | |
| Lake Michigan,Public | |
| Public Sewer | |
| 11013682 | |
| 25222030260000 |
Property History
| DATE: | EVENT: | PRICE: | SOURCE: |
|---|---|---|---|
| 10 Mar, 2015 | Sold | $55,000 | MRED MLS |
| 30 Jan, 2015 | Under contract | $49,900 | MRED MLS |
| 30 Dec, 2014 | Listed for sale | $49,900 | MRED MLS |
| 29 Apr, 2021 | Sold | $350,000 | MRED MLS |
| 11 Mar, 2021 | Under contract | $324,000 | MRED MLS |
| 8 Mar, 2021 | Listed for sale | $324,000 | MRED MLS |
| 30 Apr, 2021 | Listed for sale | $0 | MRED MLS |
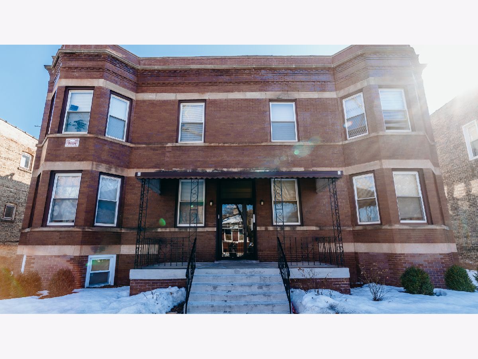
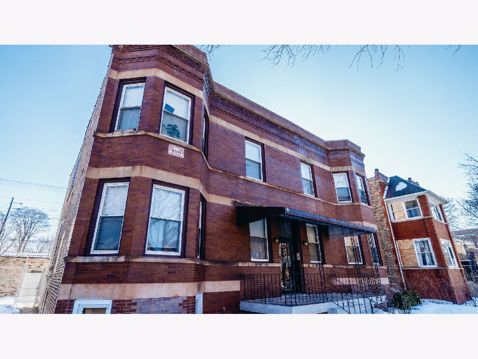
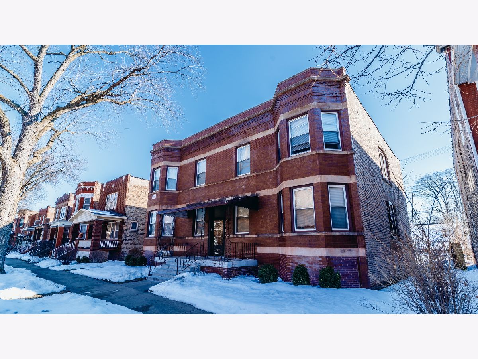
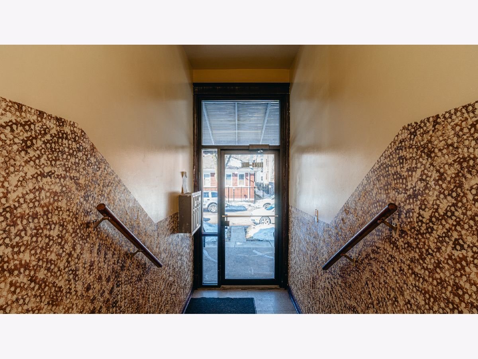
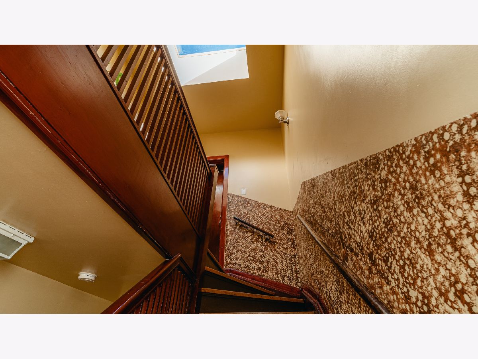
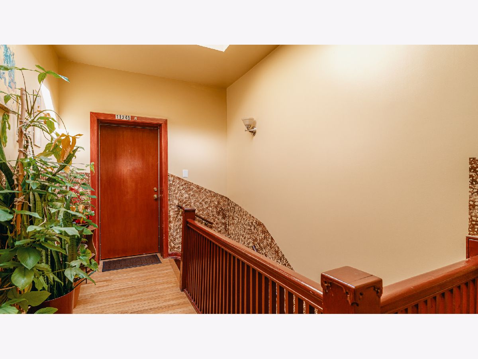
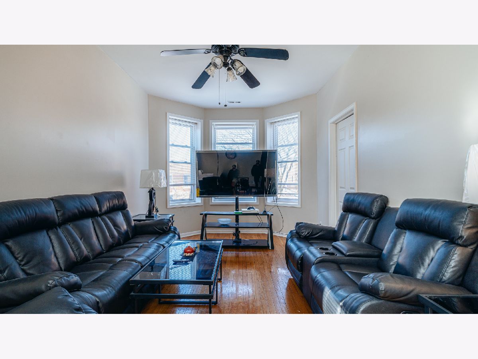
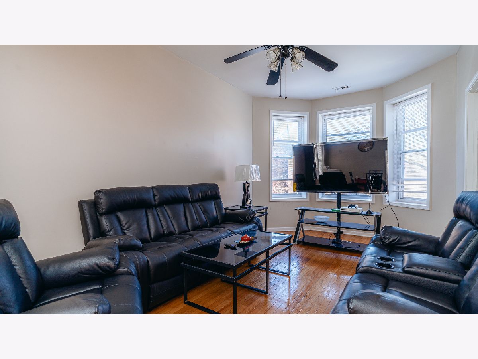
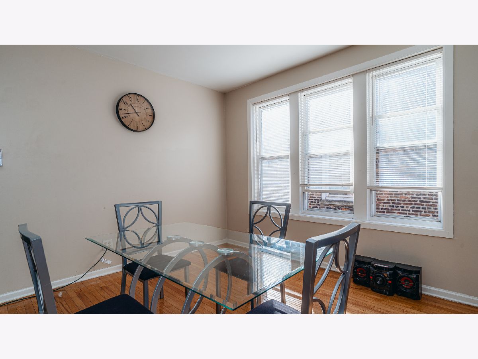
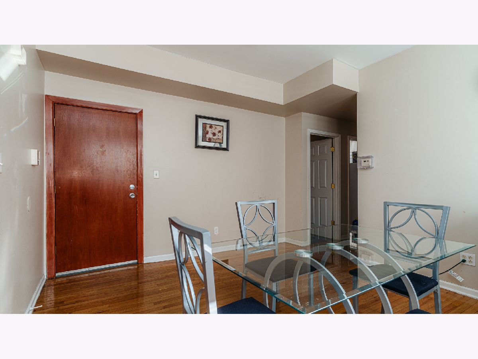
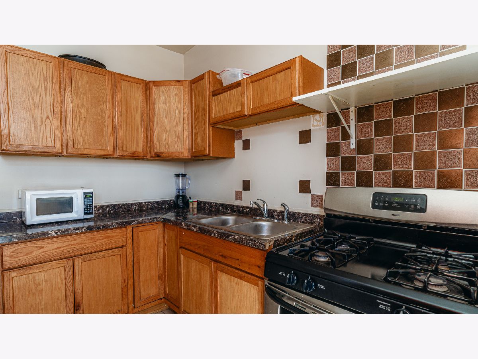
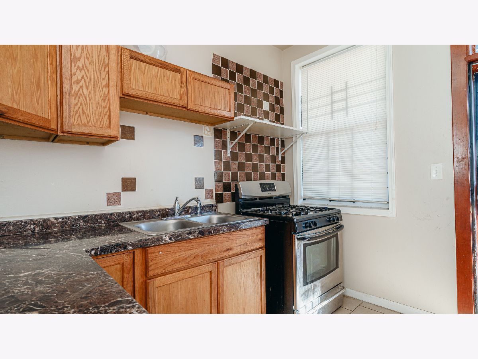
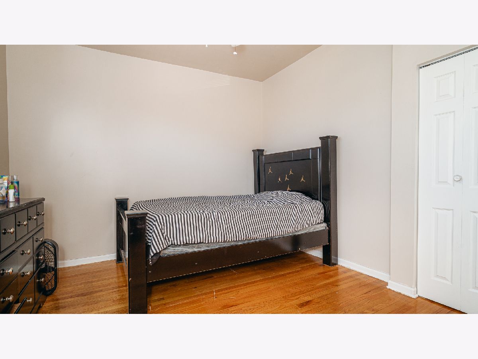
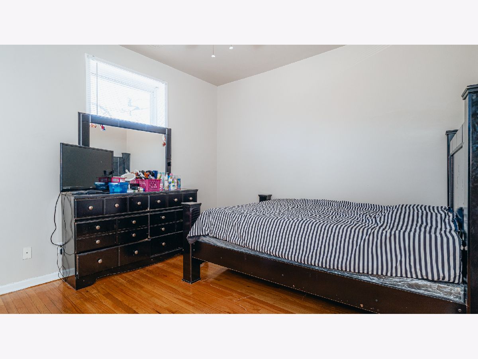
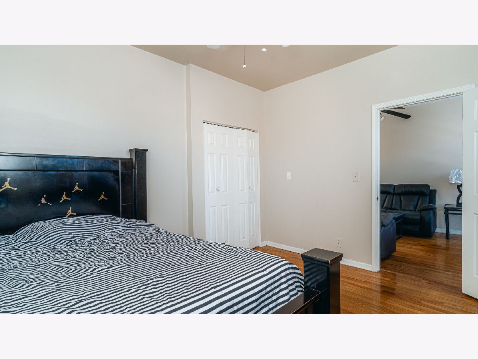
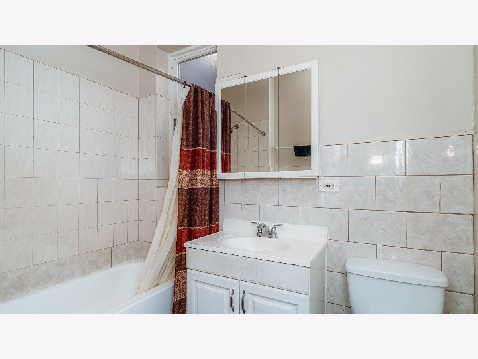
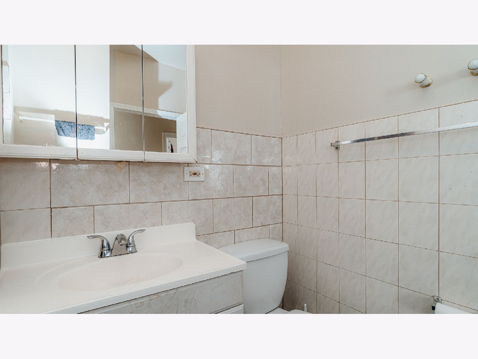
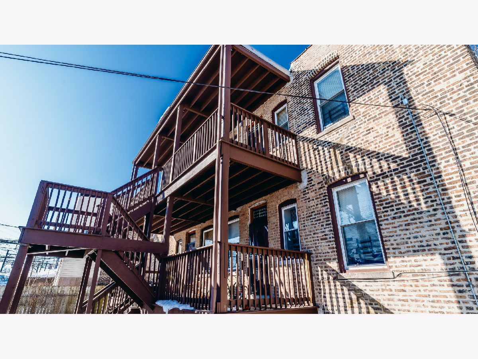
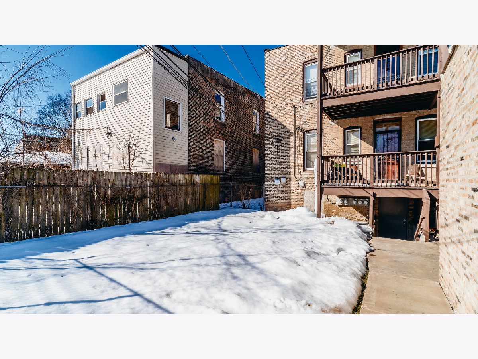
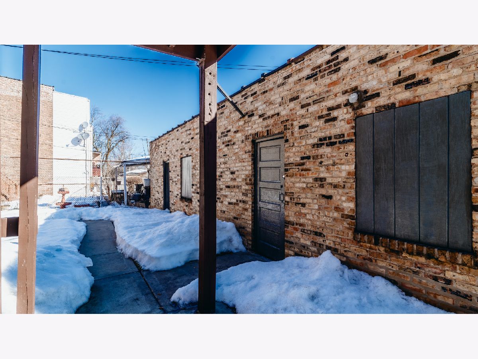
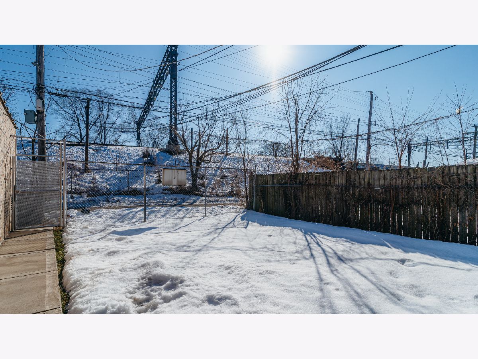
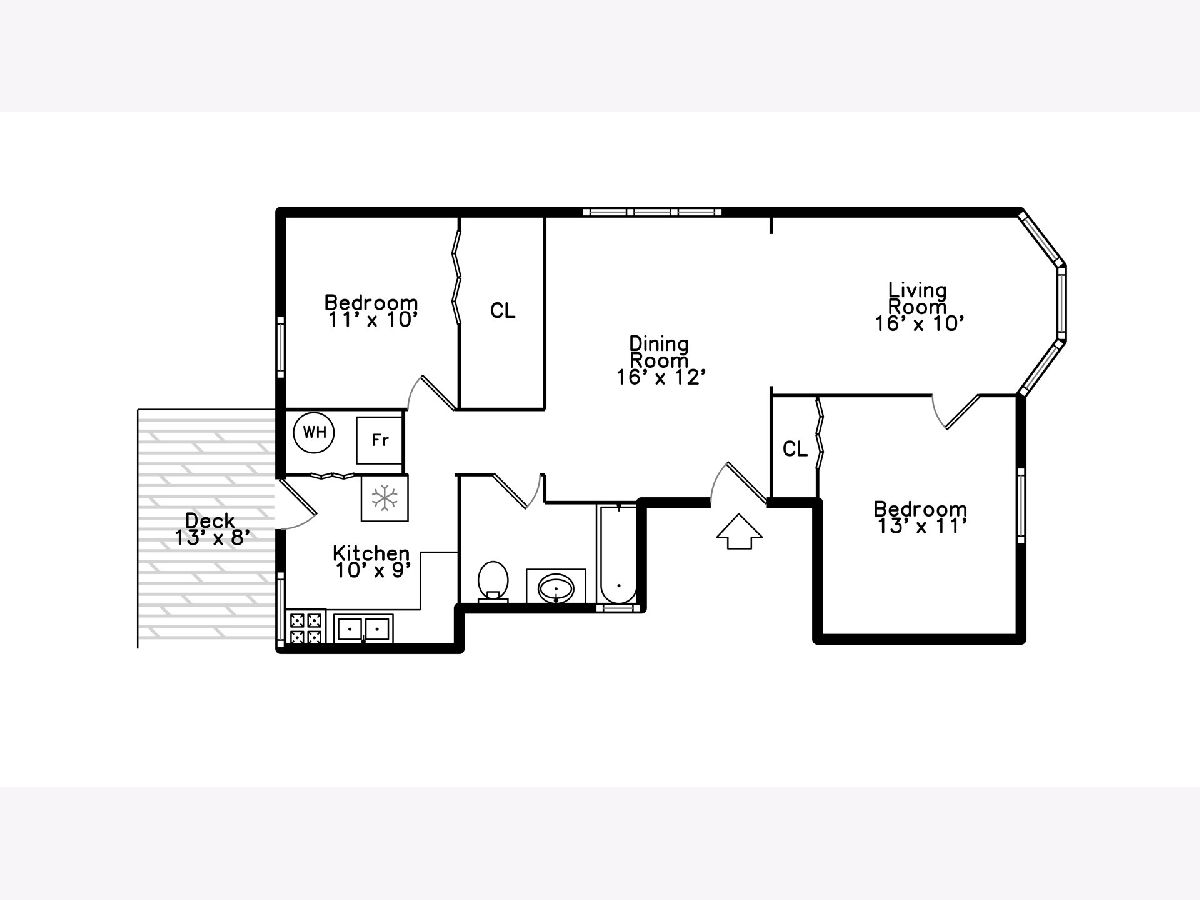
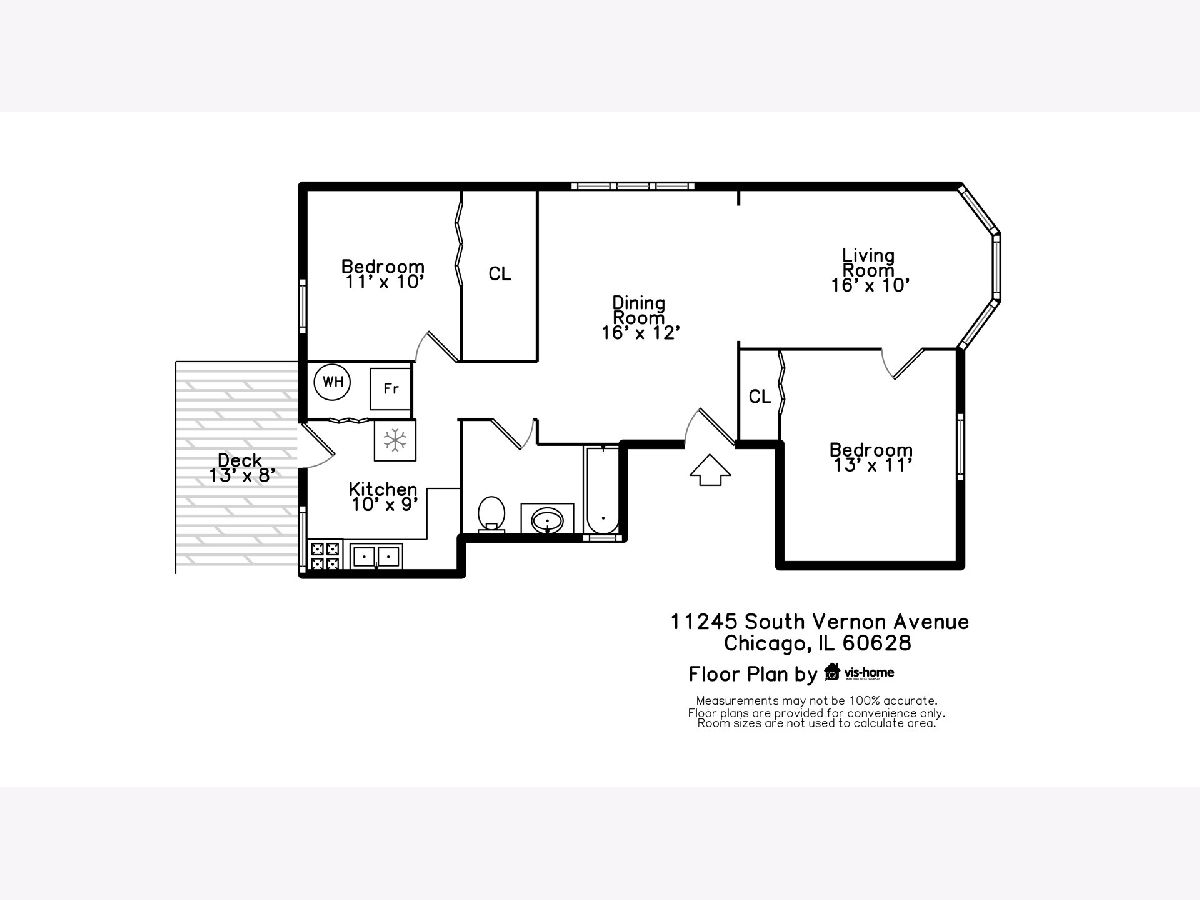
Room Specifics
Total Bedrooms: 8
Bedrooms Above Ground: 8
Bedrooms Below Ground: 0
Dimensions: —
Floor Type: —
Dimensions: —
Floor Type: —
Dimensions: —
Floor Type: —
Dimensions: —
Floor Type: —
Dimensions: —
Floor Type: —
Dimensions: —
Floor Type: —
Dimensions: —
Floor Type: —
Full Bathrooms: 4
Bathroom Amenities: —
Bathroom in Basement: —
Rooms: —
Basement Description: Partially Finished
Other Specifics
| 4 | |
| Concrete Perimeter | |
| — | |
| Porch | |
| — | |
| 60X130 | |
| — | |
| — | |
| — | |
| — | |
| Not in DB | |
| Curbs, Sidewalks, Street Lights, Street Paved | |
| — | |
| — | |
| — |
Tax History
| Year | Property Taxes |
|---|---|
| 2015 | $3,827 |
| 2021 | $2,891 |
Contact Agent
Nearby Similar Homes
Nearby Sold Comparables
Contact Agent
Listing Provided By
Baird & Warner

