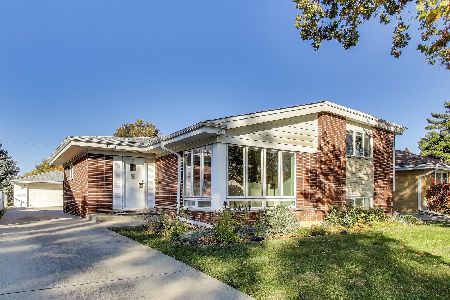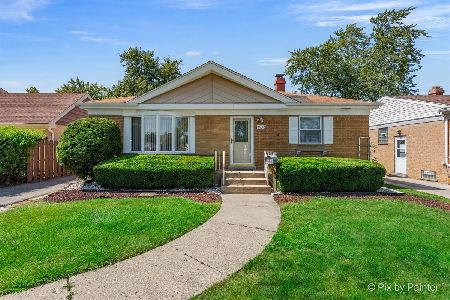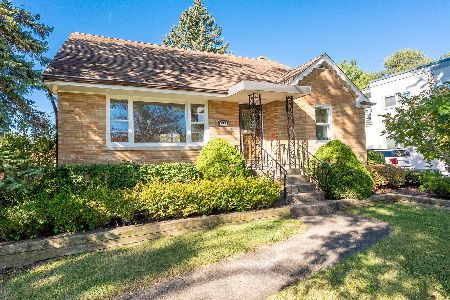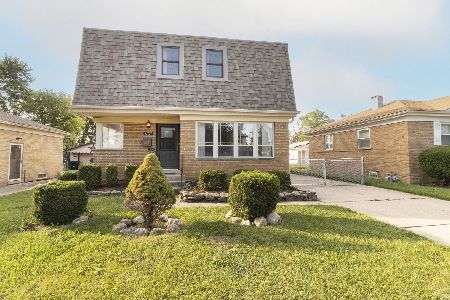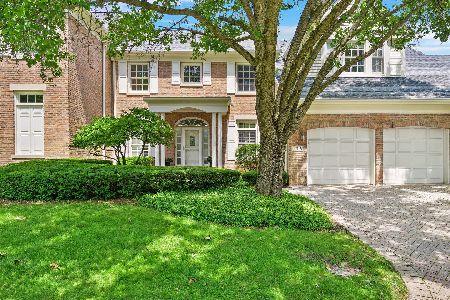11249 Summerdale Street, Westchester, Illinois 60154
$506,000
|
Sold
|
|
| Status: | Closed |
| Sqft: | 2,235 |
| Cost/Sqft: | $224 |
| Beds: | 3 |
| Baths: | 3 |
| Year Built: | 1997 |
| Property Taxes: | $6,262 |
| Days On Market: | 440 |
| Lot Size: | 0,00 |
Description
Stunning two story brick and cedar home in desirable Avondale subdivision has been lovingly maintained by original owner. Brilliant natural light and dramatic cathedral ceilings greet you as you enter the home to the open concept living room - dining room combination. The spacious kitchen with oak cabinetry, recessed lighting, island with warming drawer, and a custom bump-out providing ample table space open to the well-planned family room complete with a brick, gas-log fireplace and outlets for surround sound speakers. Relax or entertain in the serene backyard space thoughtfully designed with a two-tiered composite deck, custom lighting, and built-in bench. Retractable awning for added comfort on those extra sunny days. The convenience of a two-car attached garage, powder room, and laundry room are the perfect completion to the main level. Second floor includes three generous-sized bedrooms including a grand primary suite with two walk-in closets and a spacious primary bathroom offering double sinks, separate shower, jacuzzi tub, and skylight. Full unfinished basement is ready for your design ideas. Other highlights include a natural gas house generator, water filter on main water line, Ion Genesis Smart Pump with alternating pumps and back-up battery, central vacuum system, and more. Convenient location with easy access to major expressways, commuter trains and both airports. Minutes to forest preserve trails, the prairie, golf courses, Oakbrook Center Mall with restaurants and shopping. Come view this amazing home today!
Property Specifics
| Single Family | |
| — | |
| — | |
| 1997 | |
| — | |
| PREAKNESS | |
| No | |
| — |
| Cook | |
| Avondale | |
| 132 / Monthly | |
| — | |
| — | |
| — | |
| 12158379 | |
| 15302060130000 |
Nearby Schools
| NAME: | DISTRICT: | DISTANCE: | |
|---|---|---|---|
|
Grade School
Hillside Elementary School |
93 | — | |
|
Middle School
Hillside Elementary School |
93 | Not in DB | |
Property History
| DATE: | EVENT: | PRICE: | SOURCE: |
|---|---|---|---|
| 1 Nov, 2024 | Sold | $506,000 | MRED MLS |
| 14 Sep, 2024 | Under contract | $499,900 | MRED MLS |
| 11 Sep, 2024 | Listed for sale | $499,900 | MRED MLS |
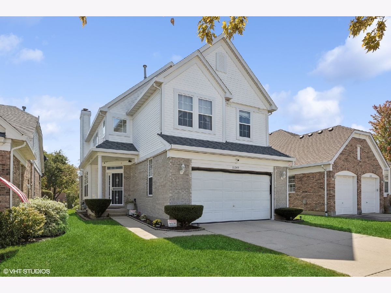
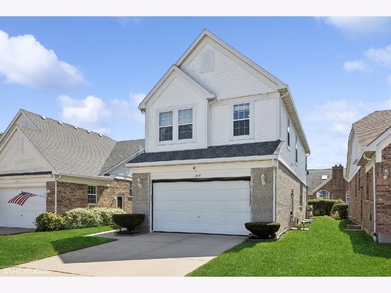
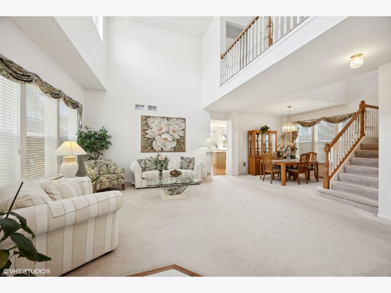
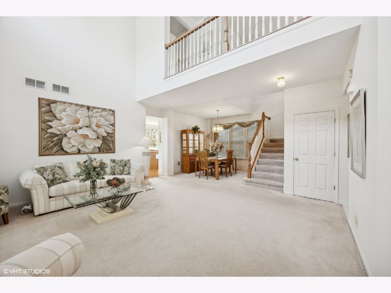
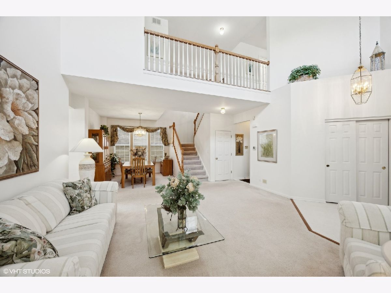
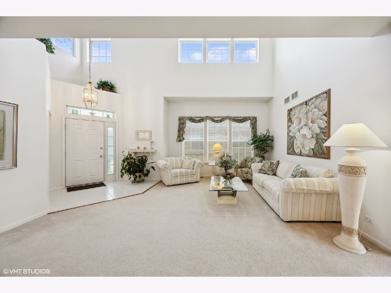
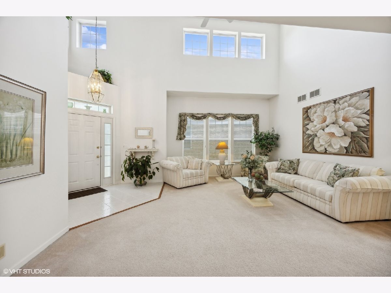
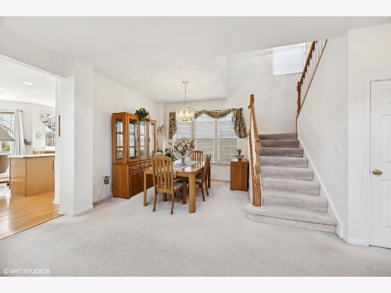
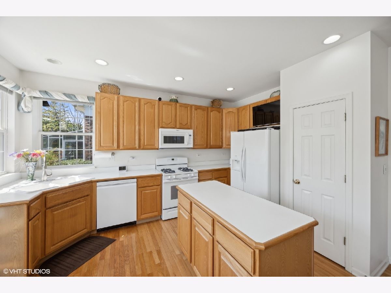
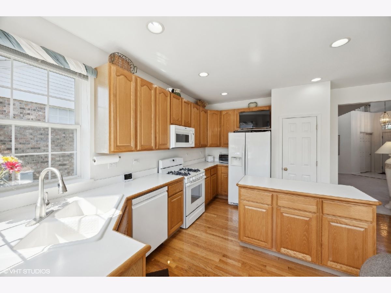
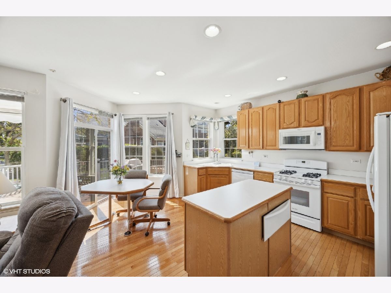
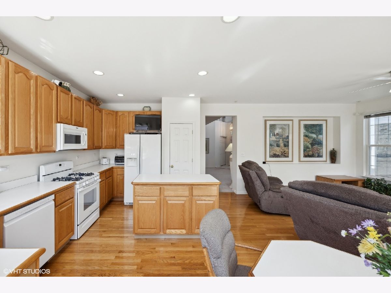
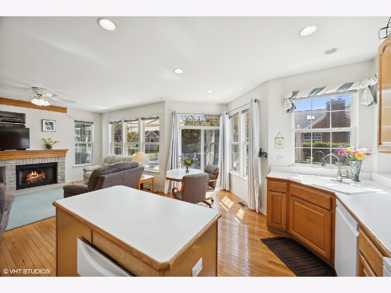
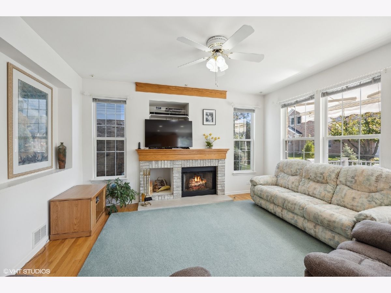
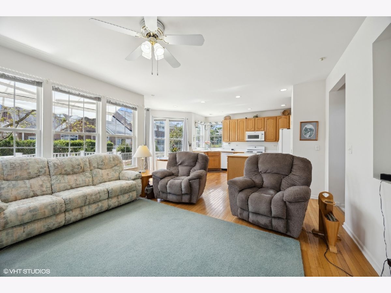
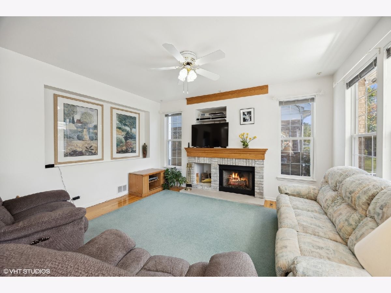
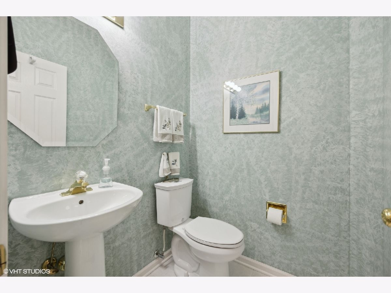
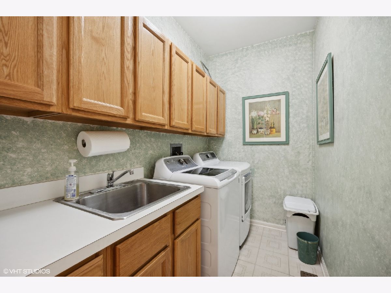
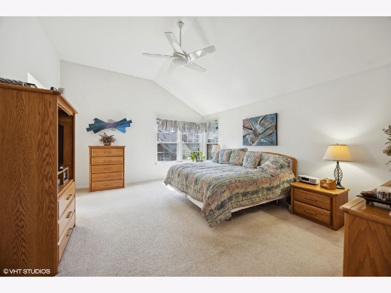
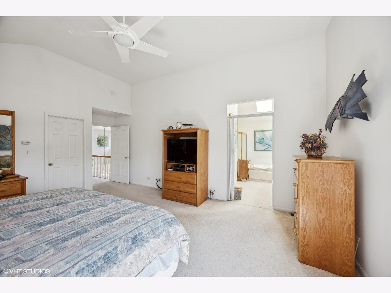
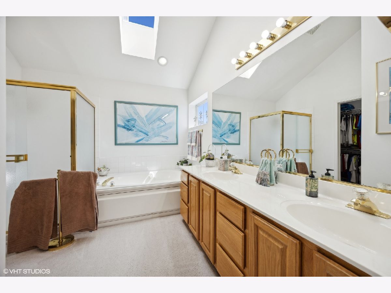
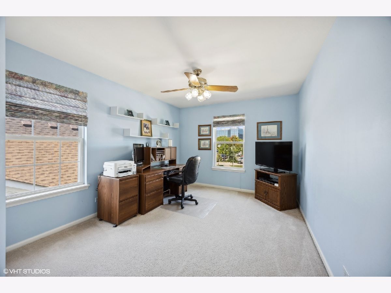
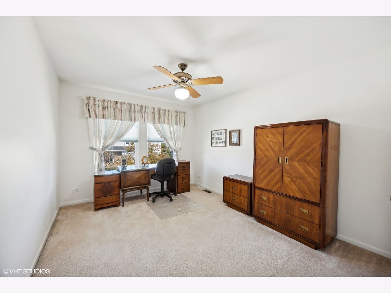
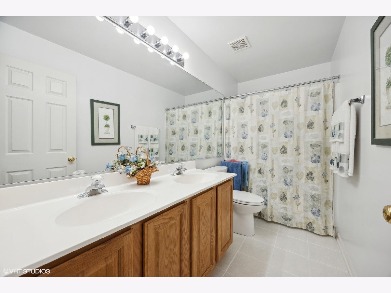
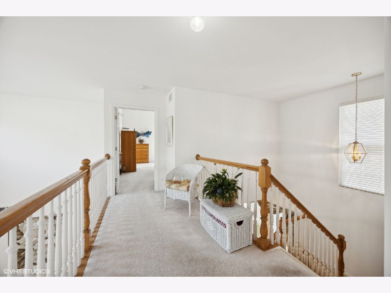
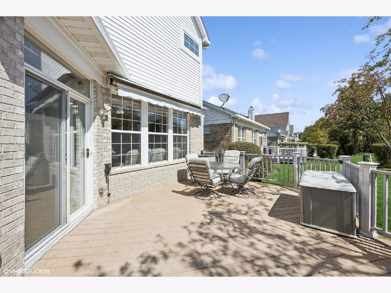
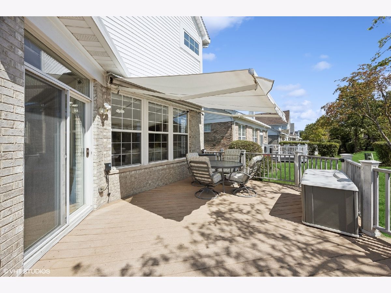
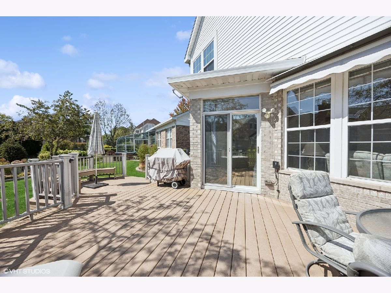
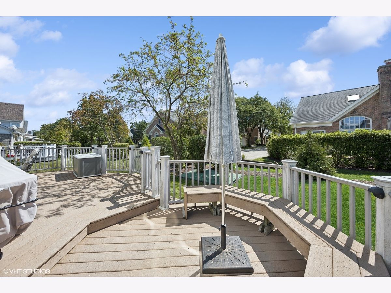
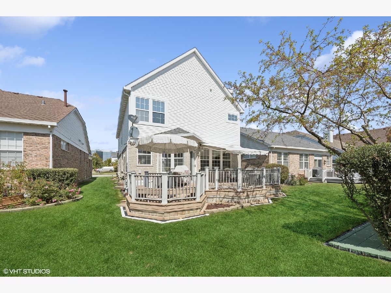
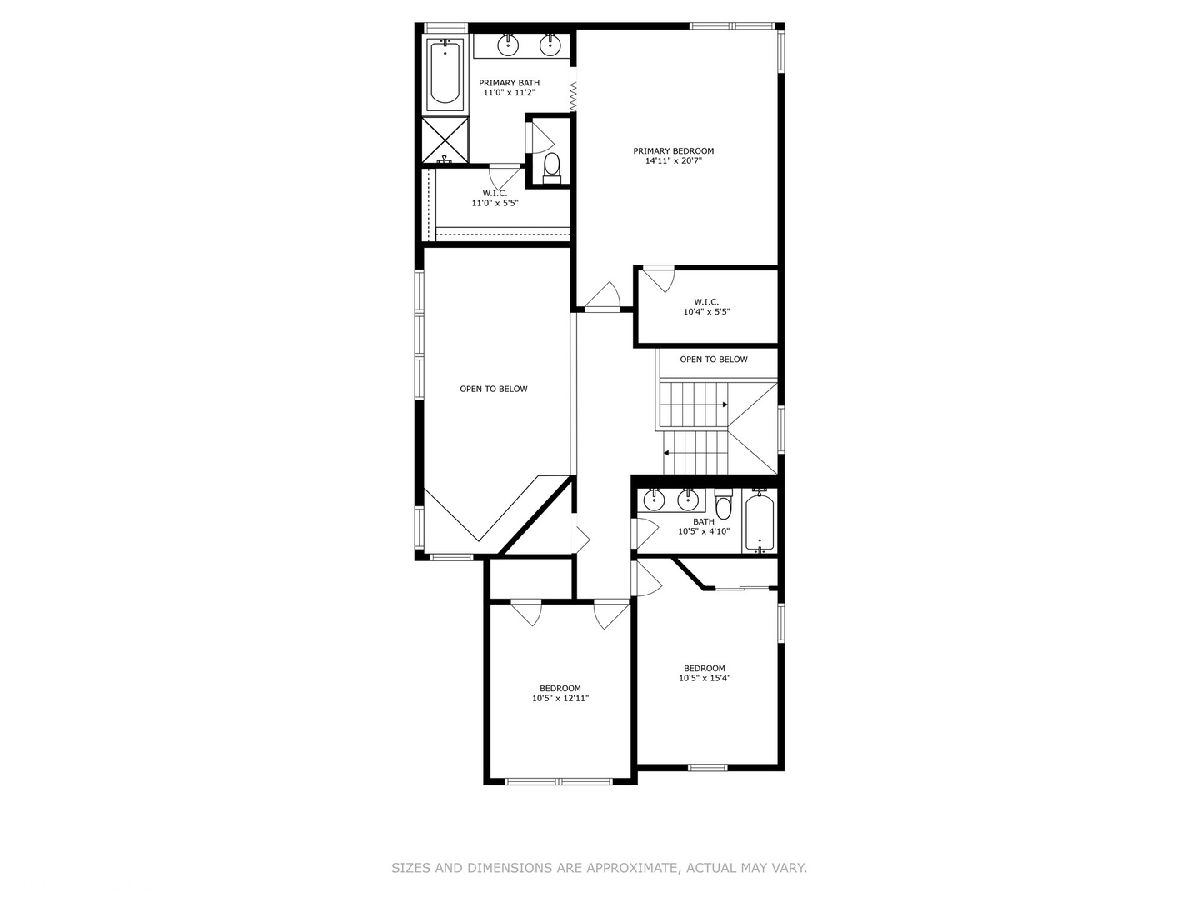
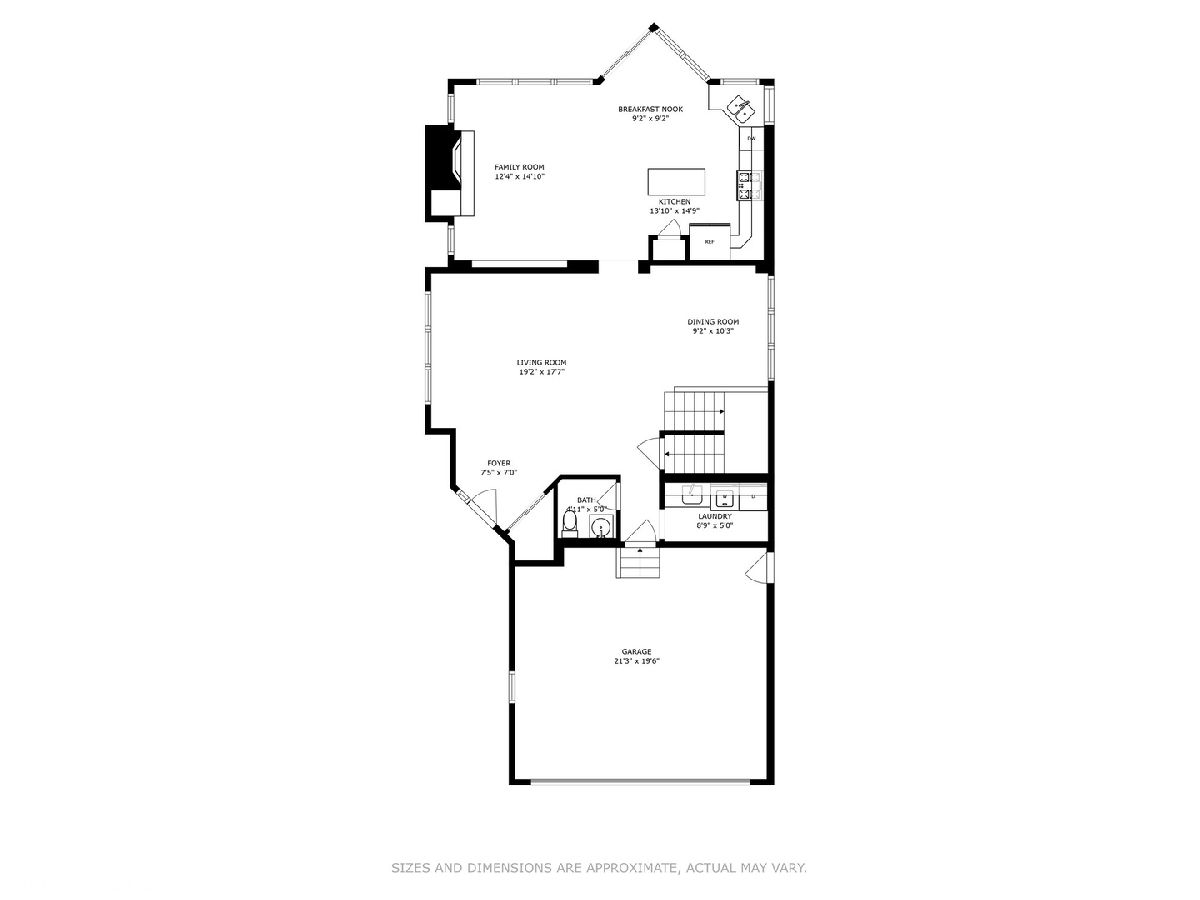
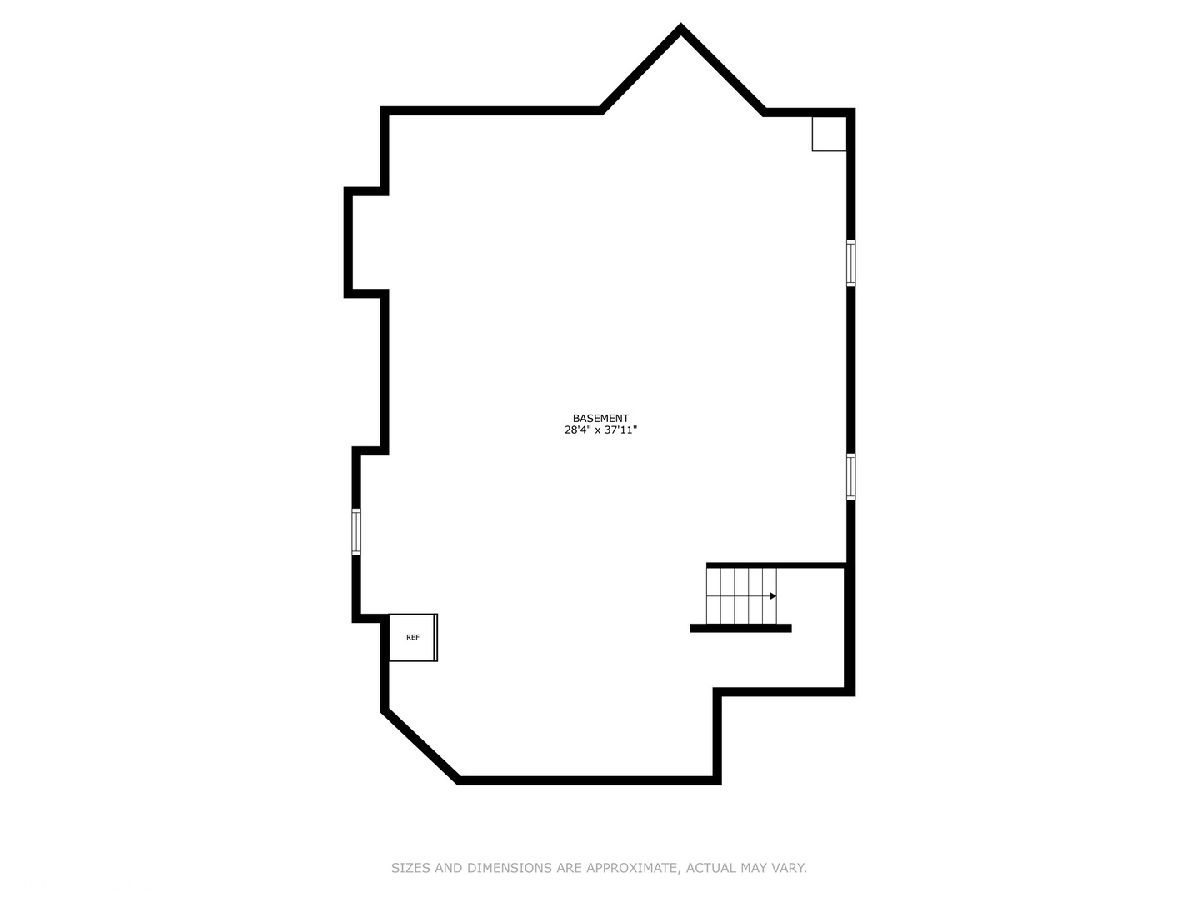
Room Specifics
Total Bedrooms: 3
Bedrooms Above Ground: 3
Bedrooms Below Ground: 0
Dimensions: —
Floor Type: —
Dimensions: —
Floor Type: —
Full Bathrooms: 3
Bathroom Amenities: —
Bathroom in Basement: 0
Rooms: —
Basement Description: Unfinished
Other Specifics
| 2 | |
| — | |
| Concrete | |
| — | |
| — | |
| 17.1 X 24.4 X 121.5 X 41 X | |
| — | |
| — | |
| — | |
| — | |
| Not in DB | |
| — | |
| — | |
| — | |
| — |
Tax History
| Year | Property Taxes |
|---|---|
| 2024 | $6,262 |
Contact Agent
Nearby Similar Homes
Nearby Sold Comparables
Contact Agent
Listing Provided By
@properties Christie's International Real Estate

