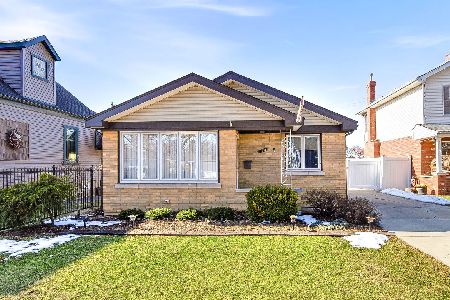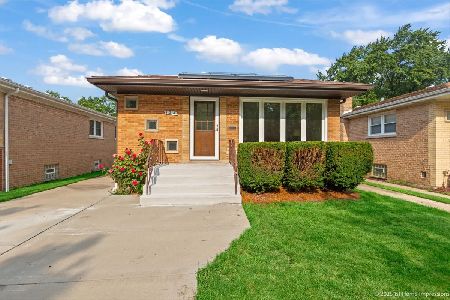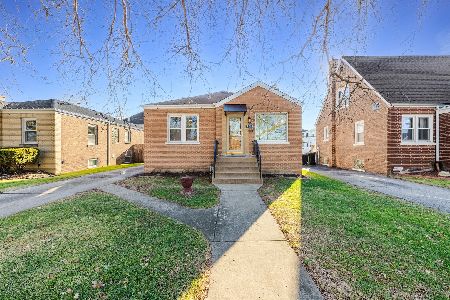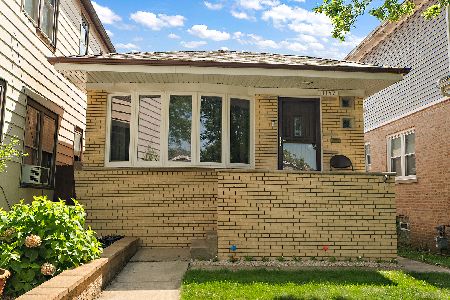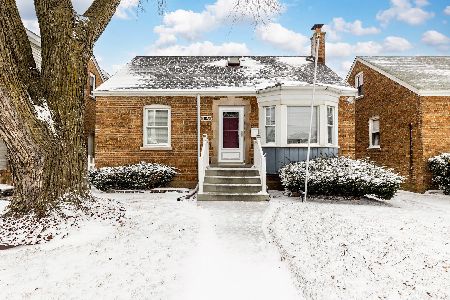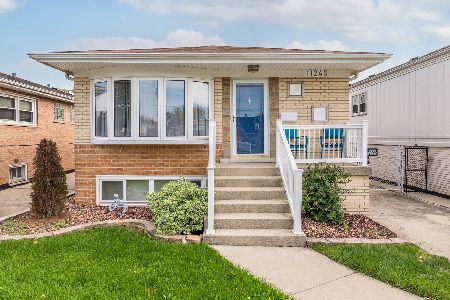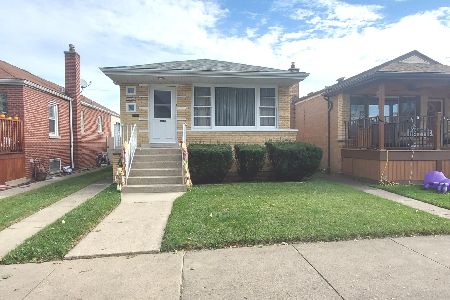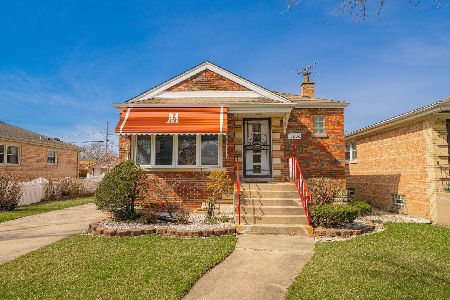11249 Troy Street, Mount Greenwood, Chicago, Illinois 60655
$365,000
|
Sold
|
|
| Status: | Closed |
| Sqft: | 2,400 |
| Cost/Sqft: | $158 |
| Beds: | 4 |
| Baths: | 2 |
| Year Built: | 1991 |
| Property Taxes: | $4,020 |
| Days On Market: | 1631 |
| Lot Size: | 0,00 |
Description
Stunning custom-built home by original owners hits the market for the first time, this 4 bedroom & 2 bath home has been lovingly cared for and beautifully updated. New roof, windows, gutter guard system & doors (house & garage) Updated kitchen with walk-in pantry. Remodeled bathrooms. Custom shelving & closets throughout. English basement with 8ft ceilings. Goodman 96% efficient furnace (no chimney needed) 50 gal hwh. The 2 story garage has been blinged out with a bar & cable TV, 220A electrical, epoxy floor & lots of storage including a huge walk-up attic and party door leading to your lighted cedar deck & pergola. Drain tile throughout house perimeter, overhead sewers, and new fence. Walking distance to parks, shopping & restaurants. All Mt. Greenwood schools, Chicago Agricultural High School, St. Christina Parish & school, Marist, McAuley, Brother Rice, and St. Xavier University. Welcome home!!
Property Specifics
| Single Family | |
| — | |
| Traditional | |
| 1991 | |
| Full,English | |
| RAISED RANCH | |
| No | |
| — |
| Cook | |
| — | |
| — / Not Applicable | |
| None | |
| Lake Michigan,Public | |
| Public Sewer | |
| 11217169 | |
| 24241060200000 |
Nearby Schools
| NAME: | DISTRICT: | DISTANCE: | |
|---|---|---|---|
|
Grade School
Mount Greenwood Elementary Schoo |
299 | — | |
Property History
| DATE: | EVENT: | PRICE: | SOURCE: |
|---|---|---|---|
| 2 Dec, 2021 | Sold | $365,000 | MRED MLS |
| 18 Oct, 2021 | Under contract | $379,900 | MRED MLS |
| — | Last price change | $389,900 | MRED MLS |
| 13 Sep, 2021 | Listed for sale | $389,900 | MRED MLS |
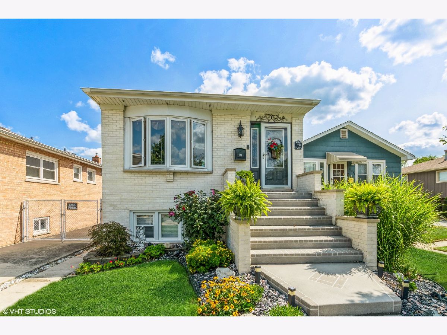
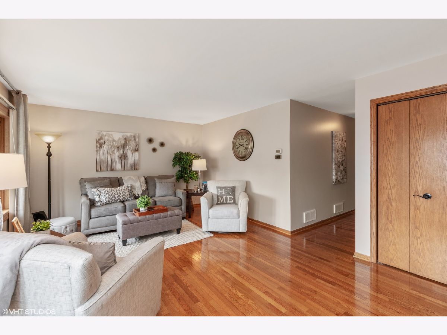
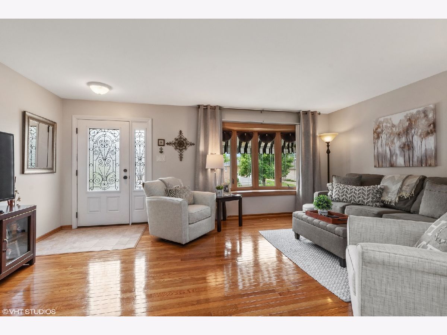
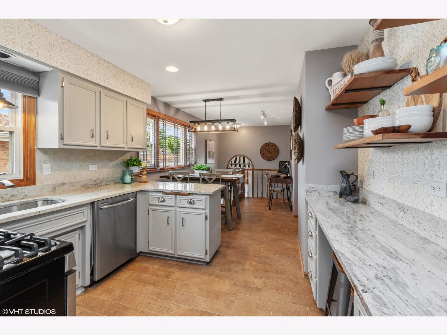
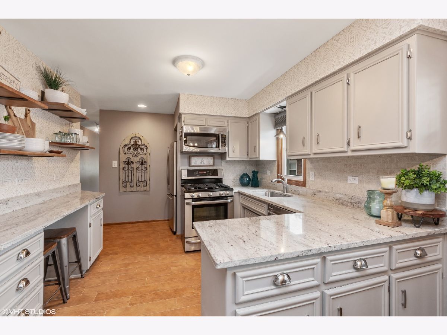
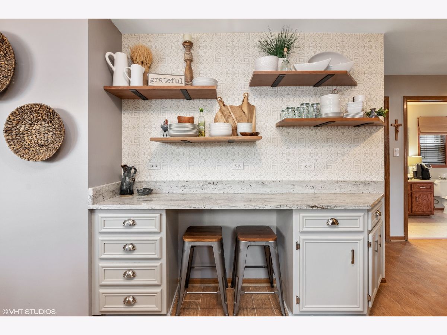
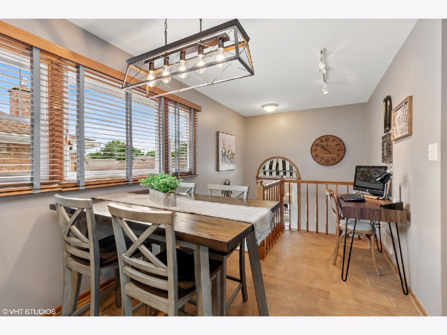
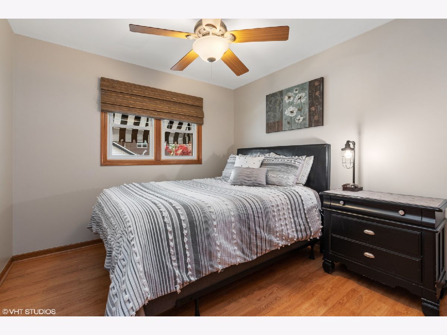
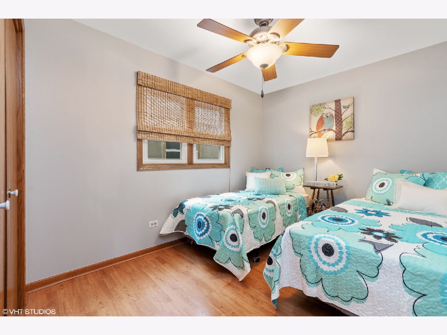
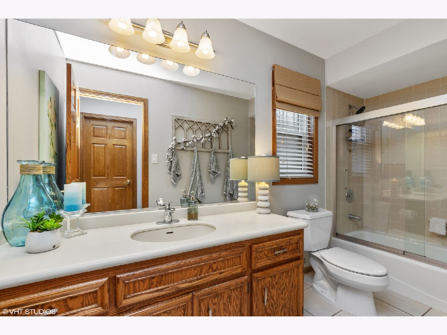
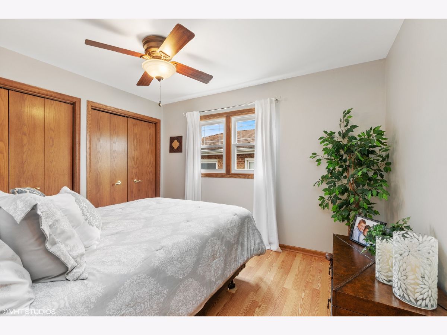
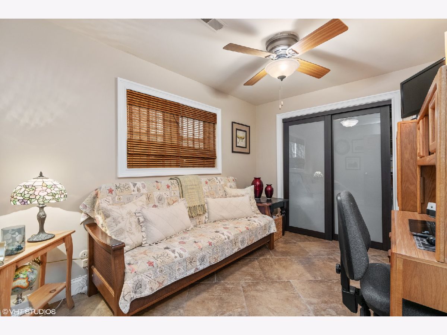
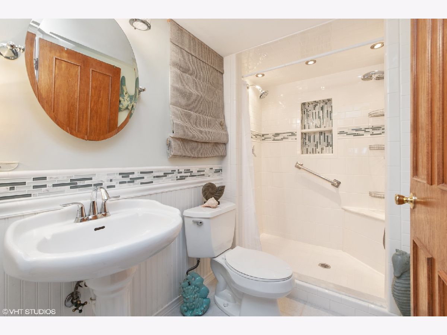
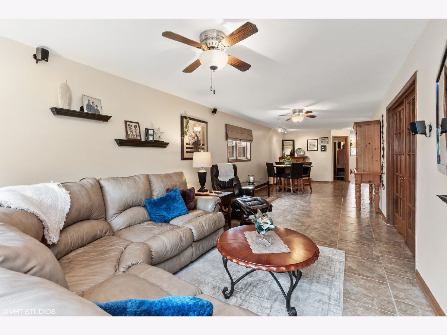
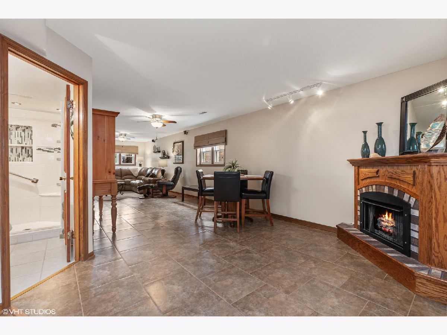
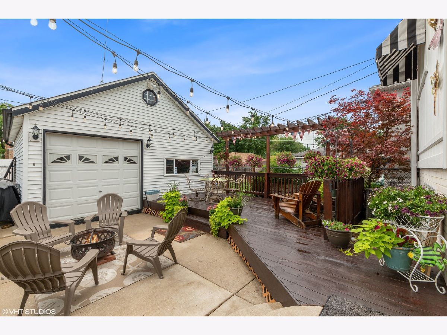
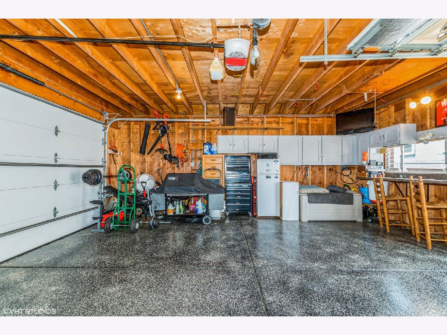
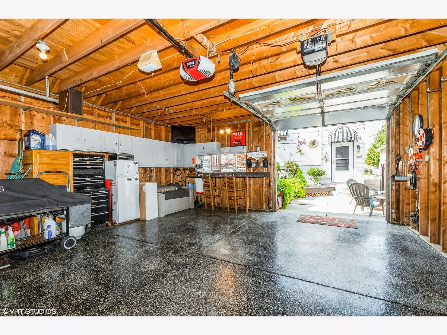
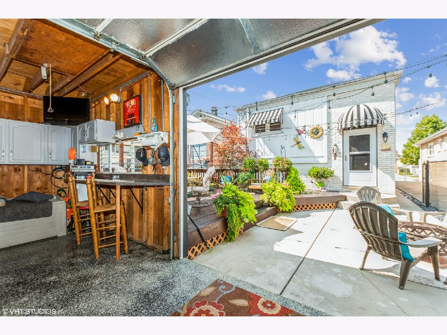
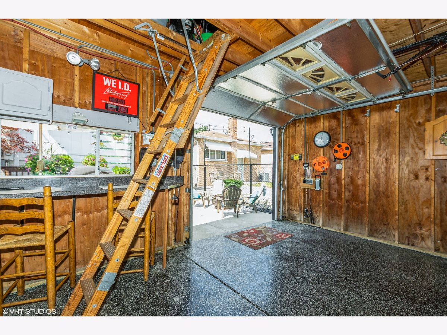
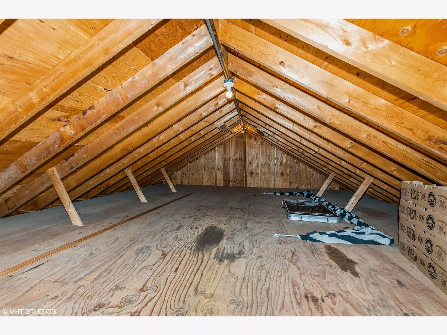
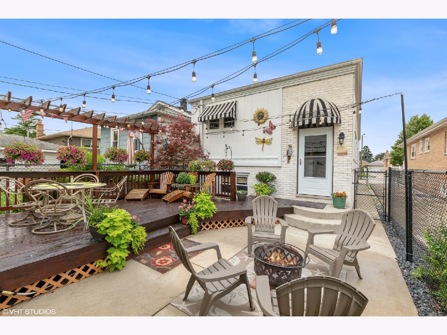
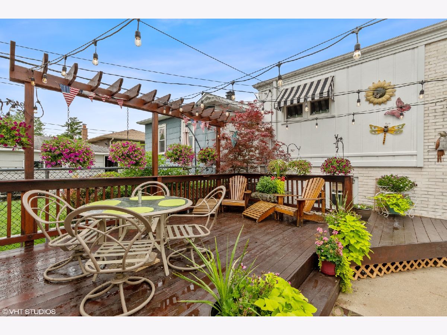
Room Specifics
Total Bedrooms: 4
Bedrooms Above Ground: 4
Bedrooms Below Ground: 0
Dimensions: —
Floor Type: Hardwood
Dimensions: —
Floor Type: Hardwood
Dimensions: —
Floor Type: Ceramic Tile
Full Bathrooms: 2
Bathroom Amenities: —
Bathroom in Basement: 1
Rooms: No additional rooms
Basement Description: Finished
Other Specifics
| 2.5 | |
| Concrete Perimeter | |
| — | |
| Deck, Patio, Storms/Screens | |
| — | |
| 25 X 125 | |
| — | |
| None | |
| Hardwood Floors, First Floor Bedroom, First Floor Full Bath, Built-in Features, Walk-In Closet(s) | |
| Range, Microwave, Dishwasher, Refrigerator, Washer, Dryer, Disposal | |
| Not in DB | |
| Park, Curbs, Sidewalks, Street Lights | |
| — | |
| — | |
| — |
Tax History
| Year | Property Taxes |
|---|---|
| 2021 | $4,020 |
Contact Agent
Nearby Similar Homes
Nearby Sold Comparables
Contact Agent
Listing Provided By
@properties

