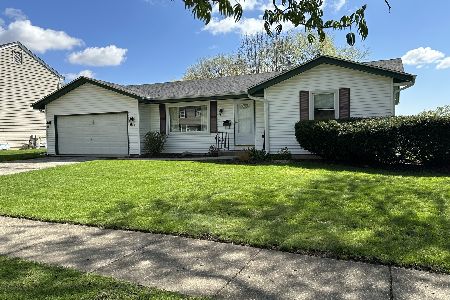1125 10th Street, St Charles, Illinois 60174
$290,000
|
Sold
|
|
| Status: | Closed |
| Sqft: | 1,897 |
| Cost/Sqft: | $157 |
| Beds: | 4 |
| Baths: | 3 |
| Year Built: | 1973 |
| Property Taxes: | $7,020 |
| Days On Market: | 3560 |
| Lot Size: | 0,23 |
Description
Popular Davis School area steps from the park and close proximity to Downtown Geneva, Downtown St Charles, and Randall Road corridor. Walk to school for 9 years! This updated 2 story home has a spacious living room and a beautiful dining room with refinished hardwood floors. The kitchen is open to the bright and sunny Family Room which has multiple windows overlooking the fenced backyard with paver patio and large shed for storage or workshop. Awesome finished basement provides over 700sqft of additional square footage and has a large Rec area, full bath, laundry room, and Home Theatre. Updates include Furnace and A/C 2012, tankless water heater 2013. Hardwood floors under carpet in living room and the entire upstairs.
Property Specifics
| Single Family | |
| — | |
| Traditional | |
| 1973 | |
| Full | |
| — | |
| No | |
| 0.23 |
| Kane | |
| — | |
| 0 / Not Applicable | |
| None | |
| Public | |
| Public Sewer | |
| 09216259 | |
| 0933408021 |
Nearby Schools
| NAME: | DISTRICT: | DISTANCE: | |
|---|---|---|---|
|
Grade School
Davis Elementary School |
303 | — | |
|
Middle School
Thompson Middle School |
303 | Not in DB | |
|
High School
St Charles East High School |
303 | Not in DB | |
Property History
| DATE: | EVENT: | PRICE: | SOURCE: |
|---|---|---|---|
| 21 Jul, 2016 | Sold | $290,000 | MRED MLS |
| 8 Jun, 2016 | Under contract | $297,500 | MRED MLS |
| — | Last price change | $299,900 | MRED MLS |
| 5 May, 2016 | Listed for sale | $299,900 | MRED MLS |
Room Specifics
Total Bedrooms: 4
Bedrooms Above Ground: 4
Bedrooms Below Ground: 0
Dimensions: —
Floor Type: Carpet
Dimensions: —
Floor Type: Carpet
Dimensions: —
Floor Type: Carpet
Full Bathrooms: 3
Bathroom Amenities: Full Body Spray Shower
Bathroom in Basement: 1
Rooms: Media Room,Recreation Room
Basement Description: Finished
Other Specifics
| 2 | |
| Concrete Perimeter | |
| Asphalt | |
| Patio | |
| Fenced Yard | |
| 10063 | |
| — | |
| None | |
| Hardwood Floors | |
| Range, Refrigerator, Washer, Dryer, Disposal | |
| Not in DB | |
| Park, Sidewalks, Street Lights | |
| — | |
| — | |
| — |
Tax History
| Year | Property Taxes |
|---|---|
| 2016 | $7,020 |
Contact Agent
Nearby Sold Comparables
Contact Agent
Listing Provided By
Redfin Corporation






