1125 69th Street, Darien, Illinois 60561
$545,000
|
Sold
|
|
| Status: | Closed |
| Sqft: | 2,900 |
| Cost/Sqft: | $193 |
| Beds: | 4 |
| Baths: | 3 |
| Year Built: | 1968 |
| Property Taxes: | $8,309 |
| Days On Market: | 724 |
| Lot Size: | 0,23 |
Description
Nestled in a serene and family-friendly neighborhood in Darien, this quad-level gem epitomizes the perfect blend of suburban tranquility and urban accessibility. With 4 bedrooms and 3 bathrooms, this thoughtfully designed residence offers a spacious floor plan that maximizes both comfort and functionality. As you step into this inviting home, you'll immediately appreciate the harmonious flow that each level provides. The seamless design creates an atmosphere of ease and openness, ensuring that every space is purposeful and inviting. The allure continues outdoors, where a brand-new back deck awaits-your own private oasis for al fresco dining, entertaining guests, or simply savoring a quiet cup of coffee. The lush backyard, a verdant canvas for outdoor activities, offers a tranquil setting where relaxation takes center stage. The large primary suite, a true retreat within the home, enchants with a cozy fireplace that imparts both warmth and character. Delight in the luxury of a custom walk-in closet, adorned with built-in shelving that combines style and practicality for your wardrobe organization. The en-suite bathroom offers a spa-like escape, where high-end finishes and fixtures elevate your daily routine. Experience personalized comfort with a separate HVAC system dedicated to the primary suite, ensuring that your retreat remains at the perfect temperature. This thoughtful addition allows you to unwind in a space tailored to your preferences. Do not miss the chance to call this exquisite quad-level residence in Darien your own. Schedule a viewing today, as opportunities like this are rare and this home is sure to be in high demand. Act swiftly, as this gem will not last long on the market. Your dream home awaits-seize the opportunity and make it yours!
Property Specifics
| Single Family | |
| — | |
| — | |
| 1968 | |
| — | |
| — | |
| No | |
| 0.23 |
| Du Page | |
| Hinsbrook | |
| 0 / Not Applicable | |
| — | |
| — | |
| — | |
| 11950673 | |
| 0922302002 |
Nearby Schools
| NAME: | DISTRICT: | DISTANCE: | |
|---|---|---|---|
|
Grade School
Mark Delay School |
61 | — | |
|
Middle School
Eisenhower Junior High School |
61 | Not in DB | |
|
High School
Hinsdale South High School |
86 | Not in DB | |
Property History
| DATE: | EVENT: | PRICE: | SOURCE: |
|---|---|---|---|
| 8 Jun, 2016 | Sold | $385,000 | MRED MLS |
| 8 May, 2016 | Under contract | $389,900 | MRED MLS |
| 5 May, 2016 | Listed for sale | $389,900 | MRED MLS |
| 11 May, 2022 | Sold | $500,000 | MRED MLS |
| 4 Apr, 2022 | Under contract | $475,000 | MRED MLS |
| 31 Mar, 2022 | Listed for sale | $475,000 | MRED MLS |
| 19 Jan, 2024 | Sold | $545,000 | MRED MLS |
| 28 Dec, 2023 | Under contract | $560,000 | MRED MLS |
| 26 Dec, 2023 | Listed for sale | $560,000 | MRED MLS |
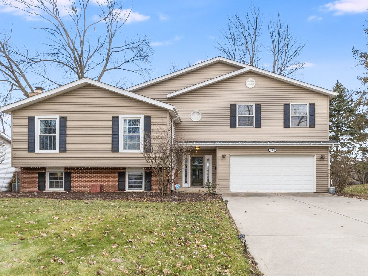
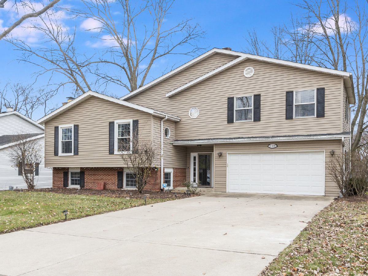
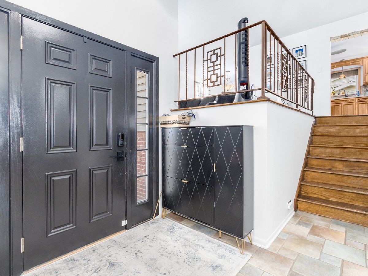
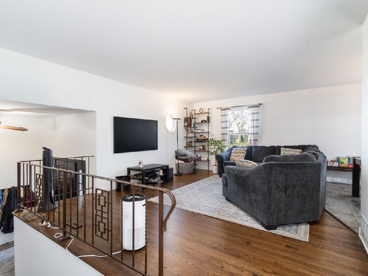
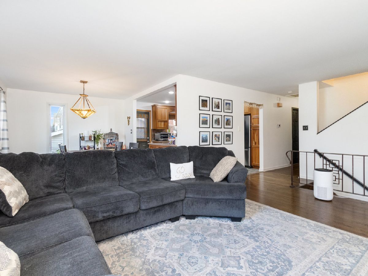
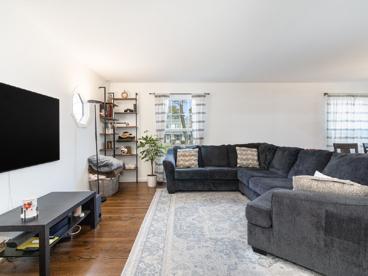
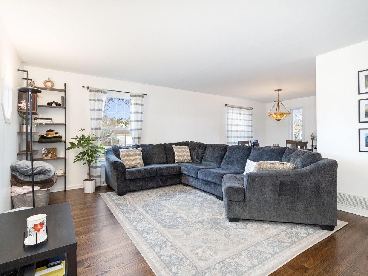
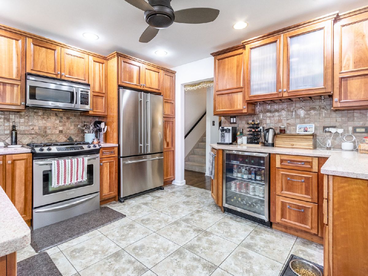
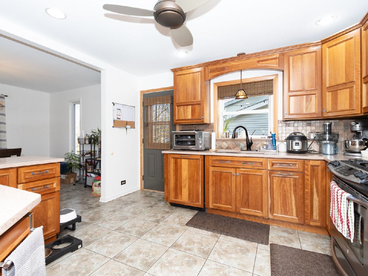
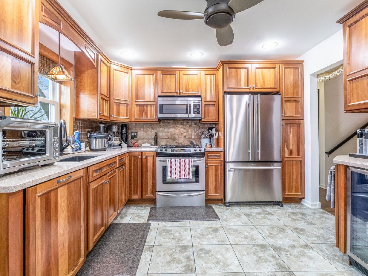
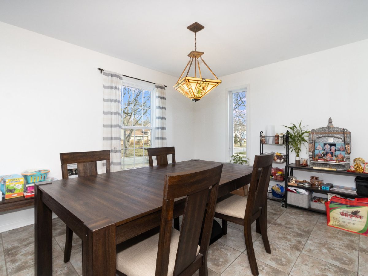
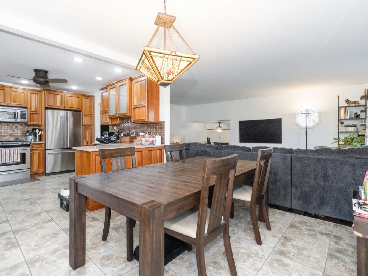
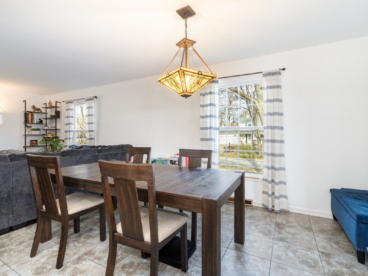
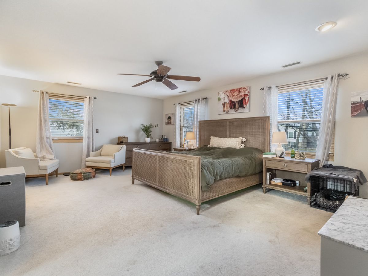
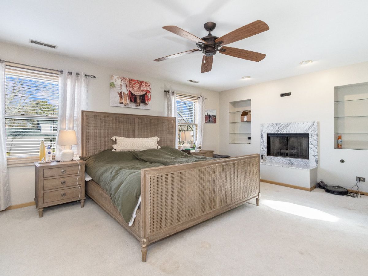
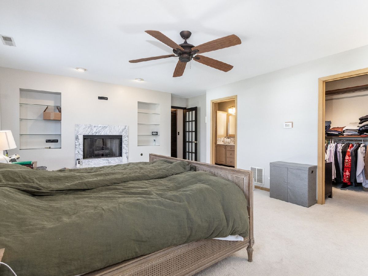
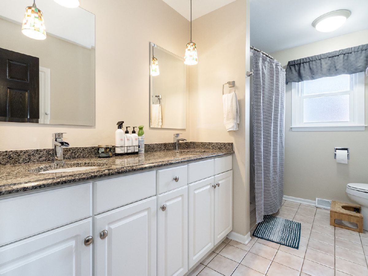
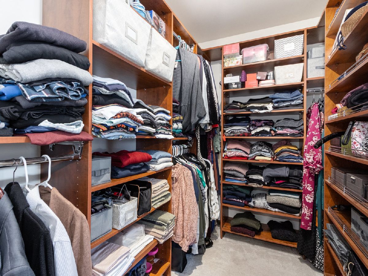
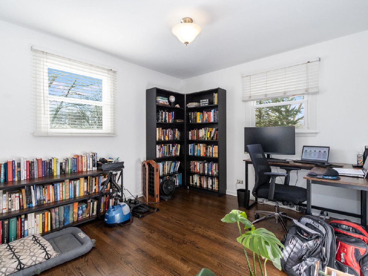
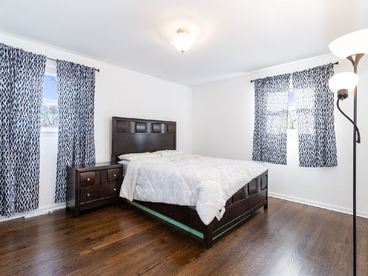
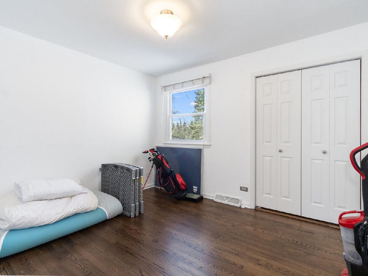
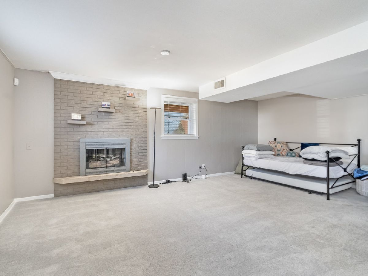
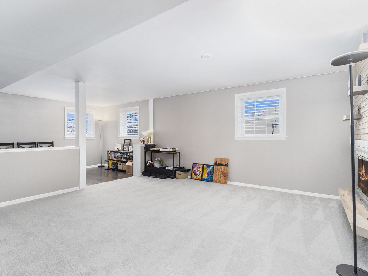
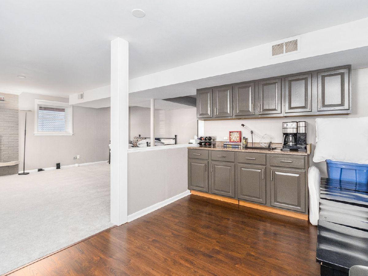
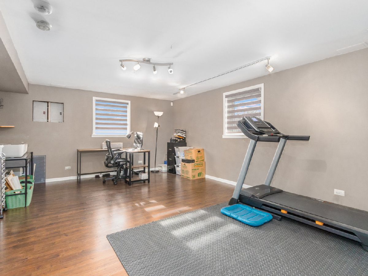
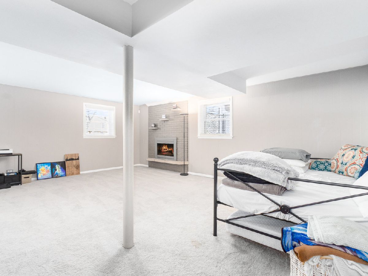
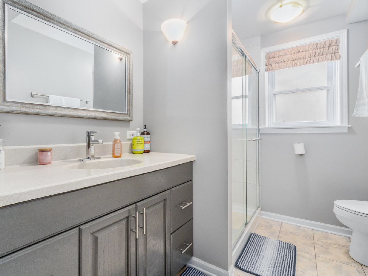
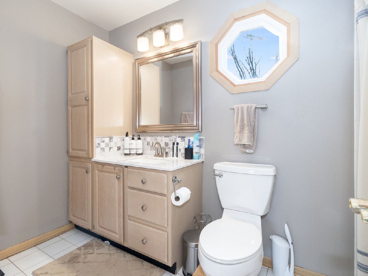
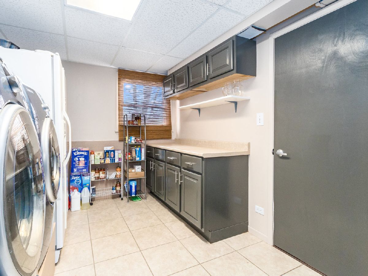
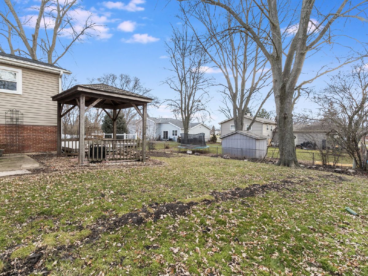
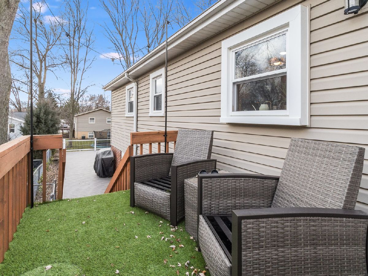
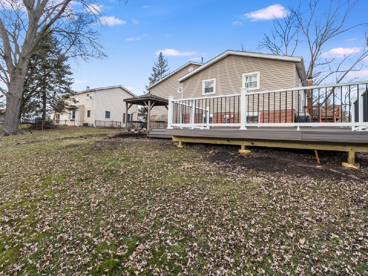
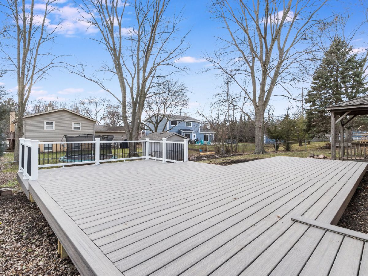
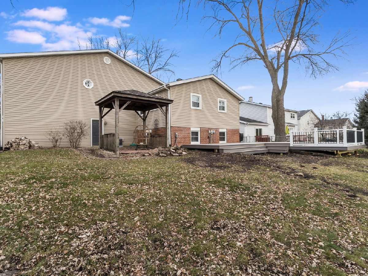
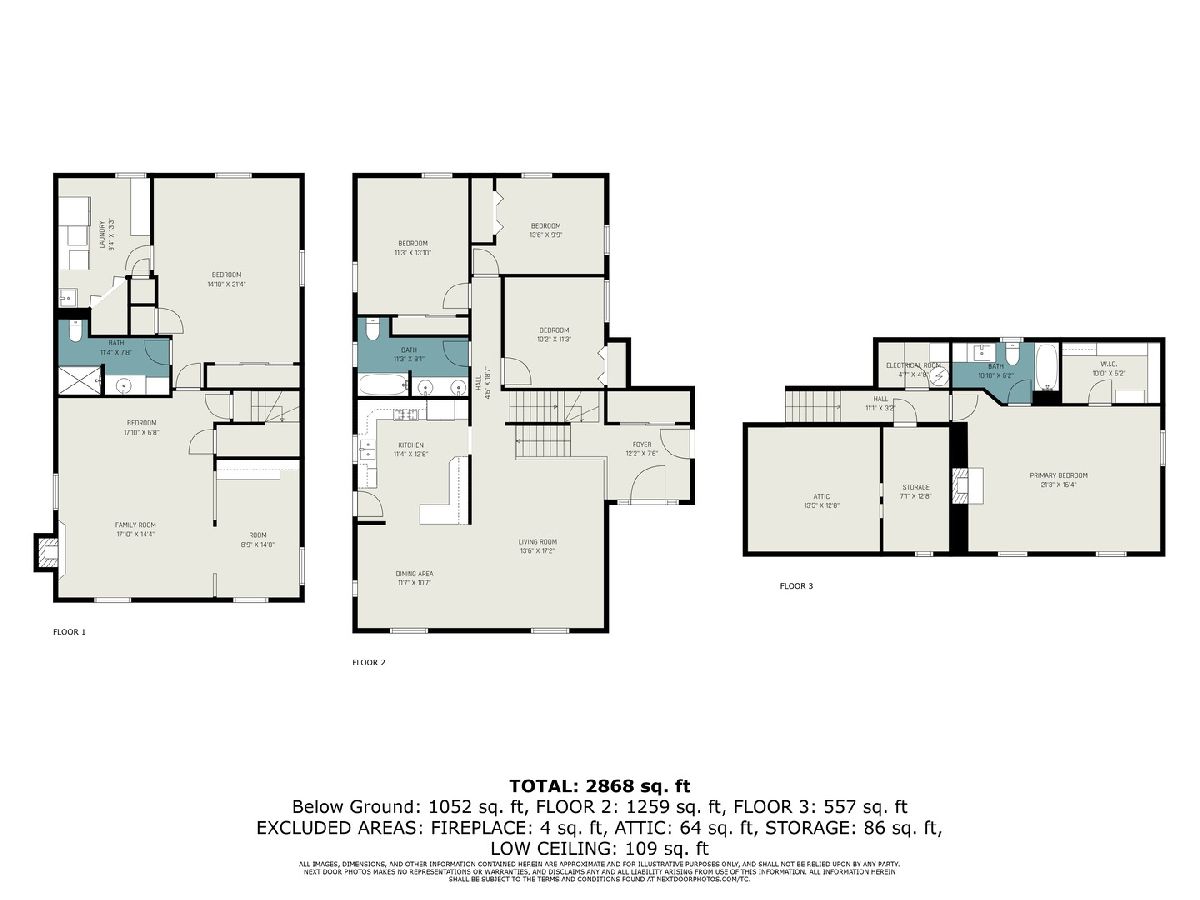
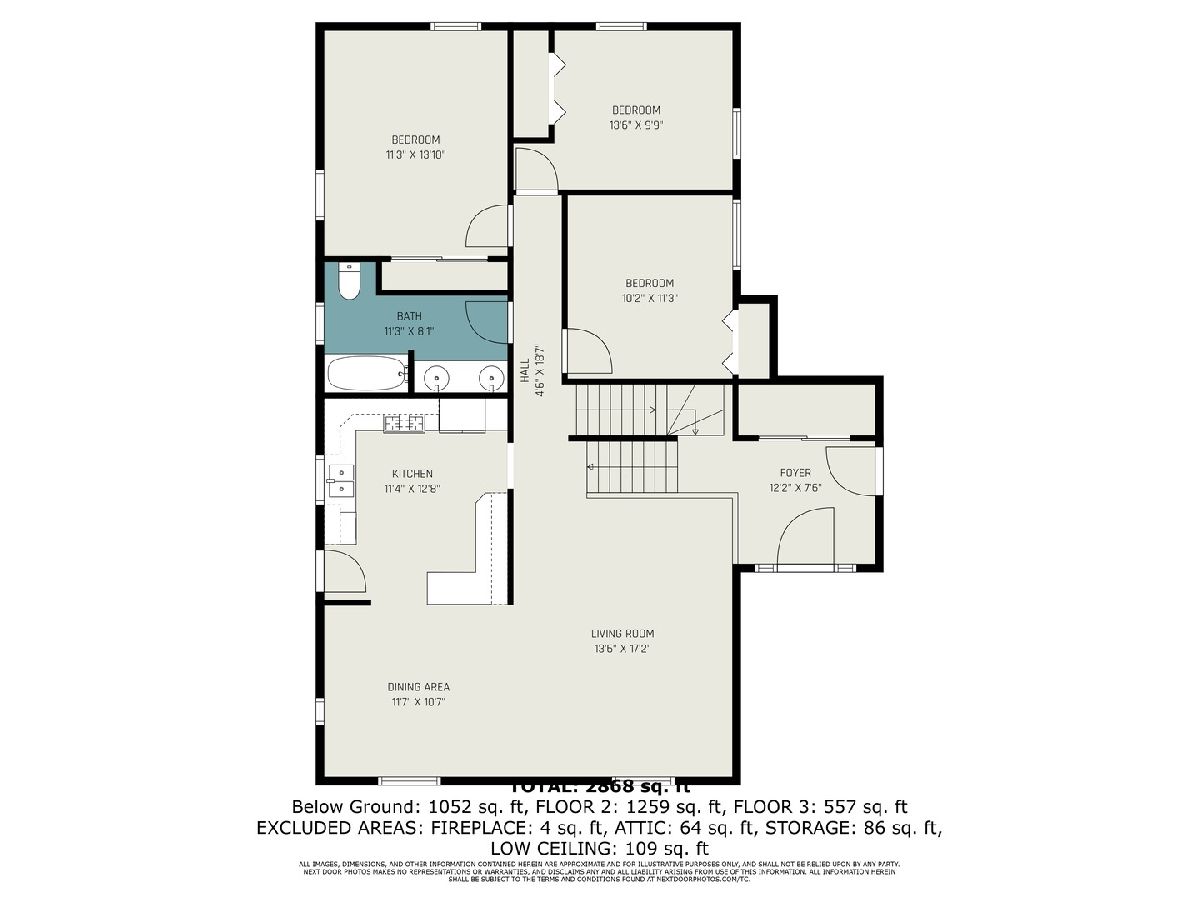
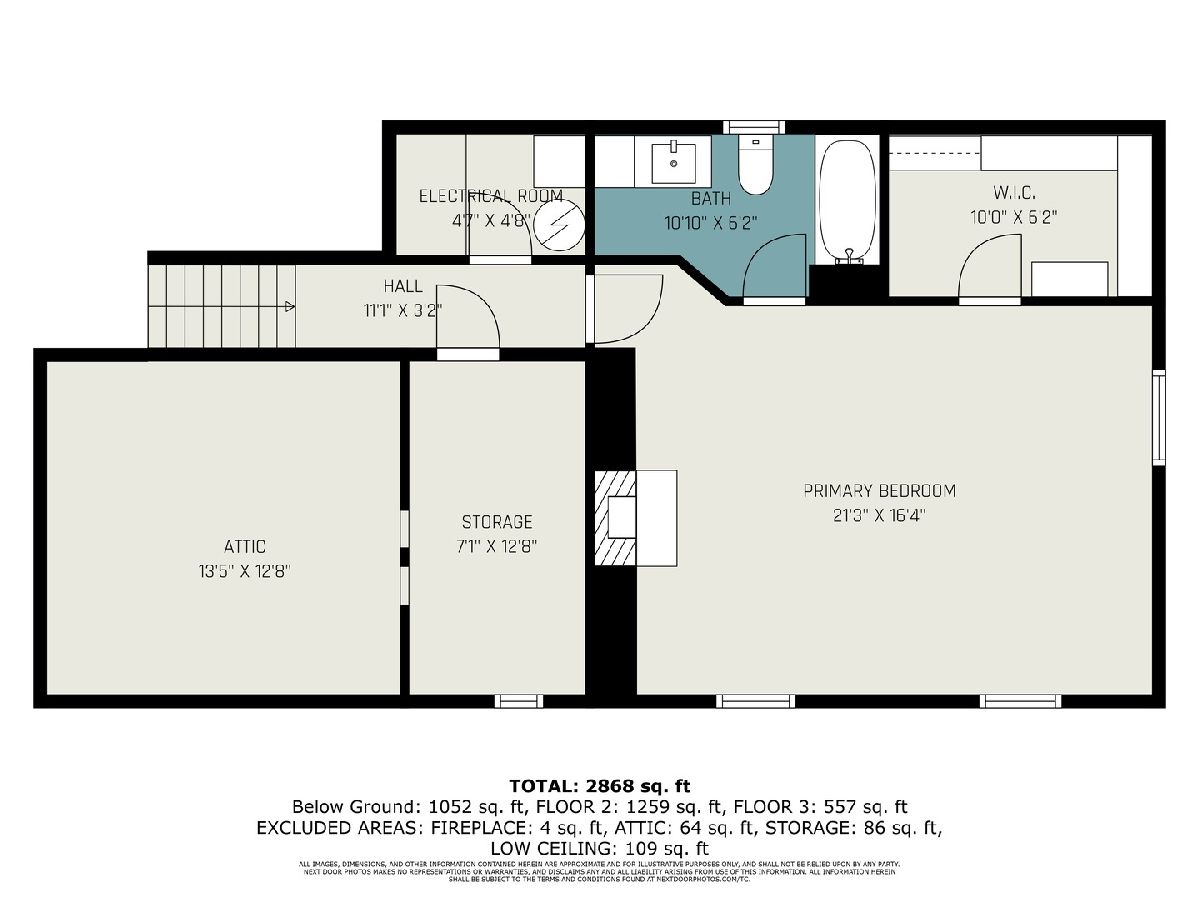
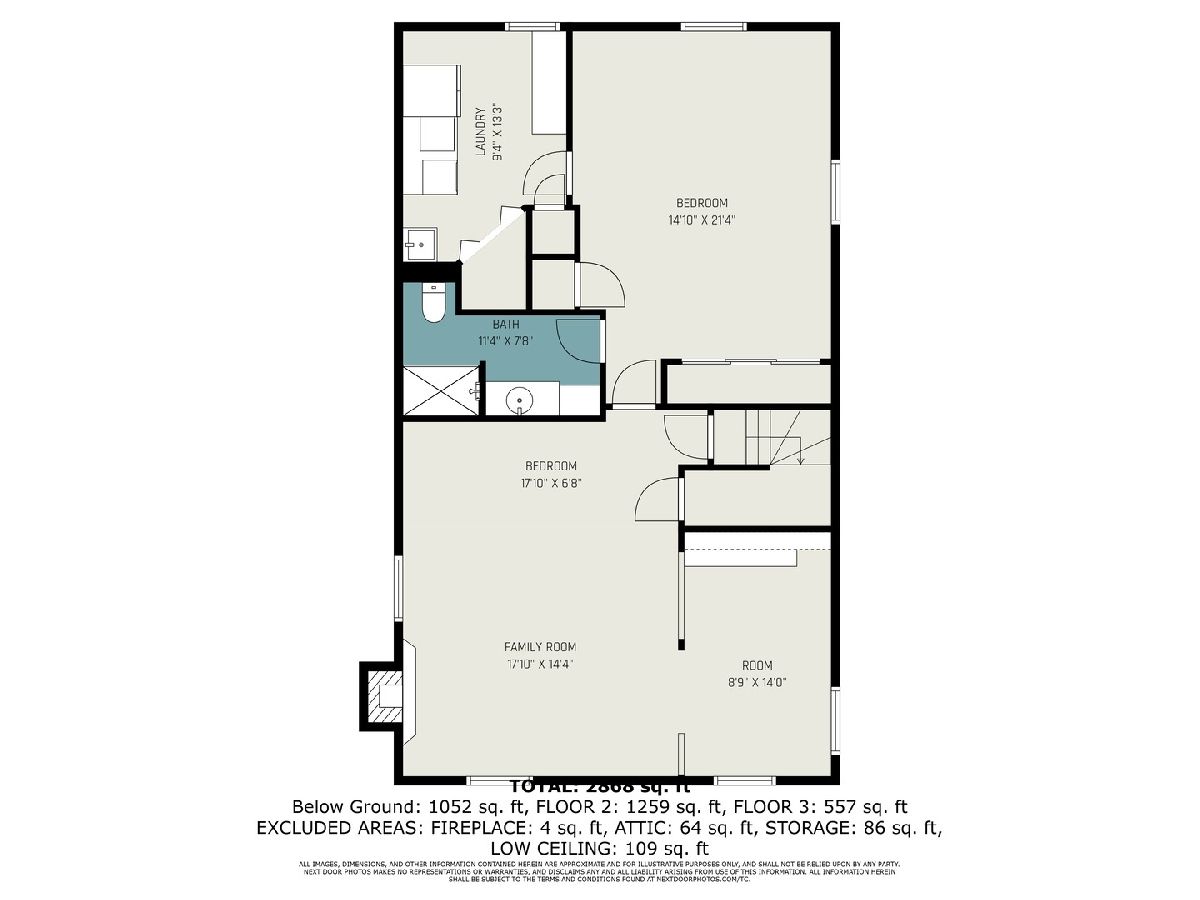
Room Specifics
Total Bedrooms: 4
Bedrooms Above Ground: 4
Bedrooms Below Ground: 0
Dimensions: —
Floor Type: —
Dimensions: —
Floor Type: —
Dimensions: —
Floor Type: —
Full Bathrooms: 3
Bathroom Amenities: Double Sink
Bathroom in Basement: 1
Rooms: —
Basement Description: Finished,Lookout,Rec/Family Area,Storage Space
Other Specifics
| 2.5 | |
| — | |
| Concrete | |
| — | |
| — | |
| 75X134 | |
| Full,Unfinished | |
| — | |
| — | |
| — | |
| Not in DB | |
| — | |
| — | |
| — | |
| — |
Tax History
| Year | Property Taxes |
|---|---|
| 2016 | $7,376 |
| 2022 | $7,886 |
| 2024 | $8,309 |
Contact Agent
Nearby Similar Homes
Nearby Sold Comparables
Contact Agent
Listing Provided By
OAC Management Company








