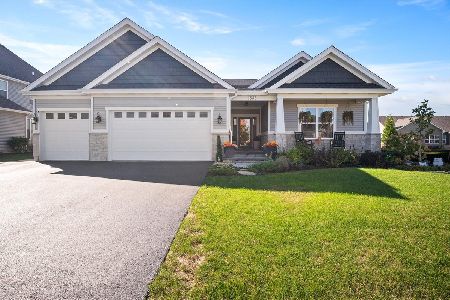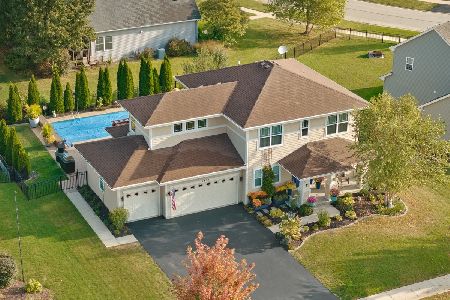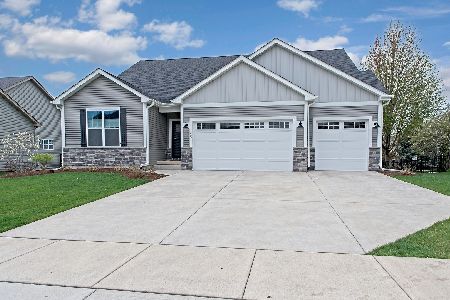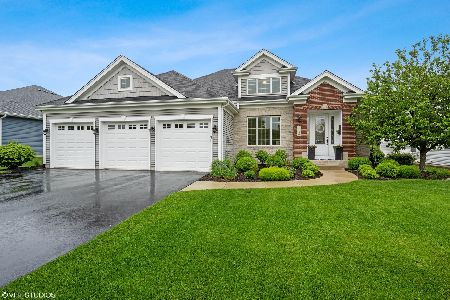1125 Beed Avenue, Elburn, Illinois 60119
$425,000
|
Sold
|
|
| Status: | Closed |
| Sqft: | 2,050 |
| Cost/Sqft: | $207 |
| Beds: | 3 |
| Baths: | 2 |
| Year Built: | 2020 |
| Property Taxes: | $1,284 |
| Days On Market: | 1598 |
| Lot Size: | 0,21 |
Description
ANOTHER FANTASTIC, FINNEY BUILT RANCH HOME CURRENTLY BEING BUILT IN DESIRABLE BLACKBERRY CREEK SUBDIVISION!! 3 BR, 2 FULL BATH home will have a great open floor plan when complete! The great room features a vaulted ceiling, gas fireplace! Great room opens to your kitchen and dining area which is perfect for entertaining! The amazing kitchen features an island with bar stool seating, granite, countertops, and stainless steel appliances! Nice master suite with double sinks, and nice sized walk-in closet! Full unfinished lookout basement! Generously sized deck off the kitchen. The home will be finished in October of 2021! Photos are of recently finished models by the same builder. Floor plan will be identical.
Property Specifics
| Single Family | |
| — | |
| Ranch | |
| 2020 | |
| Full | |
| — | |
| No | |
| 0.21 |
| Kane | |
| Blackberry Creek | |
| 19 / Monthly | |
| Insurance | |
| Public | |
| Public Sewer | |
| 11222645 | |
| 1109303002 |
Nearby Schools
| NAME: | DISTRICT: | DISTANCE: | |
|---|---|---|---|
|
Grade School
Blackberry Creek Elementary Scho |
302 | — | |
|
Middle School
Kaneland Middle School |
302 | Not in DB | |
|
High School
Kaneland High School |
302 | Not in DB | |
Property History
| DATE: | EVENT: | PRICE: | SOURCE: |
|---|---|---|---|
| 28 Oct, 2021 | Sold | $425,000 | MRED MLS |
| 26 Sep, 2021 | Under contract | $425,000 | MRED MLS |
| 17 Sep, 2021 | Listed for sale | $425,000 | MRED MLS |
| 4 Jun, 2024 | Sold | $520,000 | MRED MLS |
| 6 May, 2024 | Under contract | $515,000 | MRED MLS |
| 2 May, 2024 | Listed for sale | $515,000 | MRED MLS |
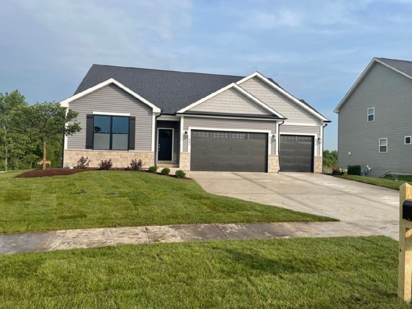
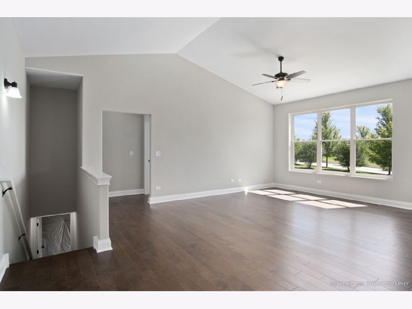
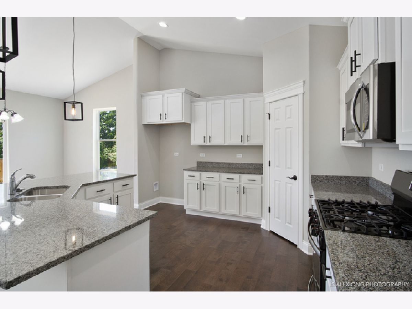
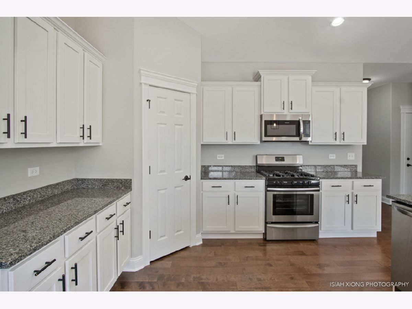
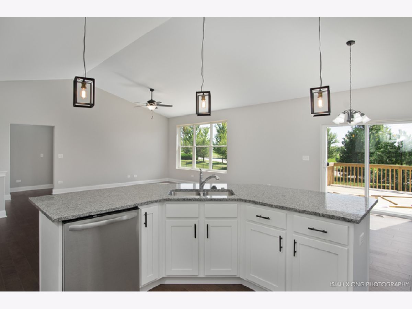
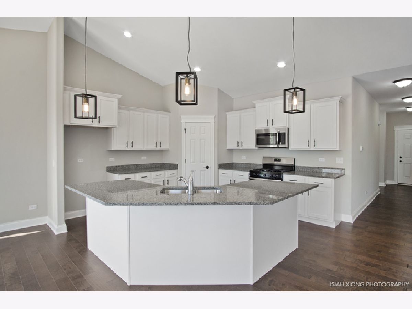
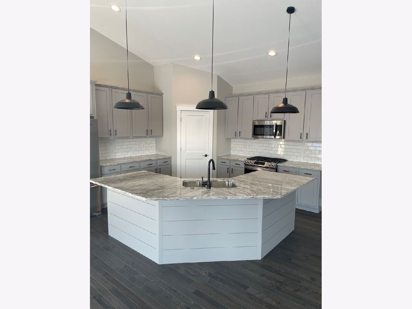
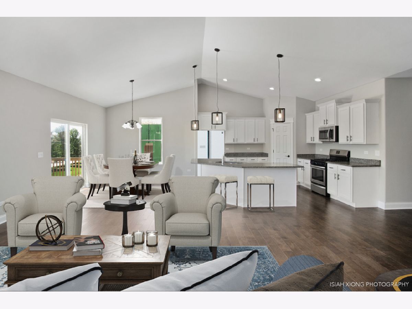
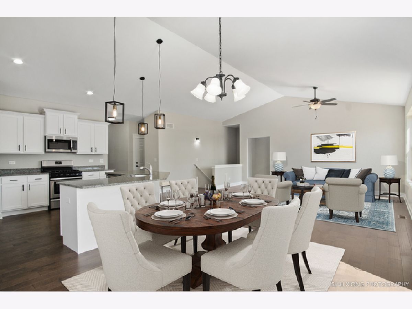
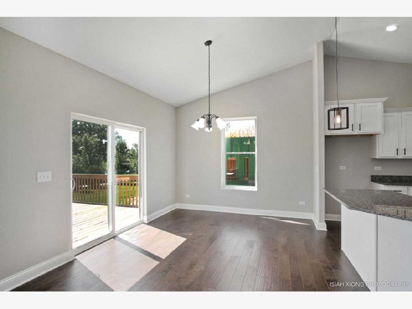
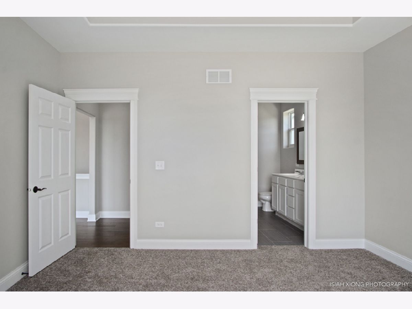
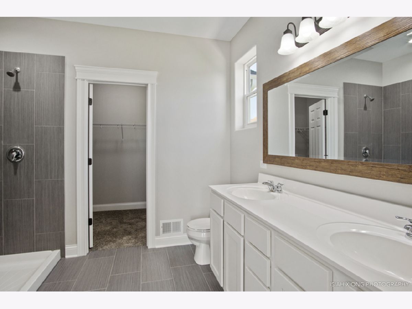
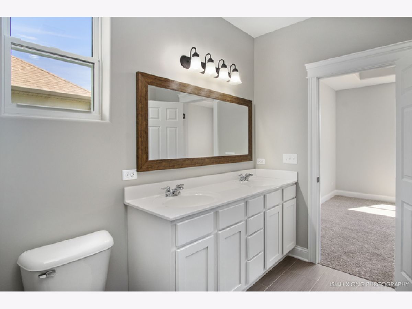
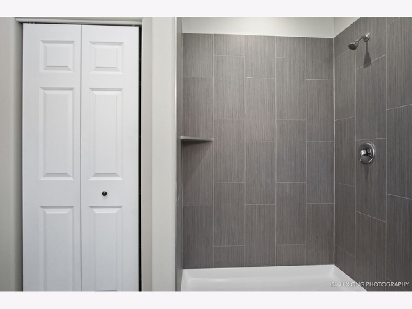
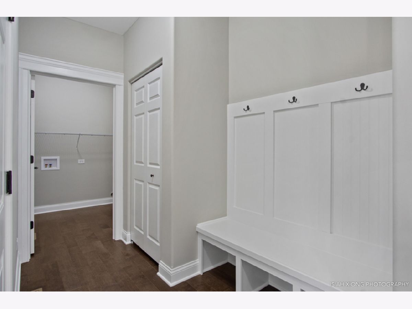
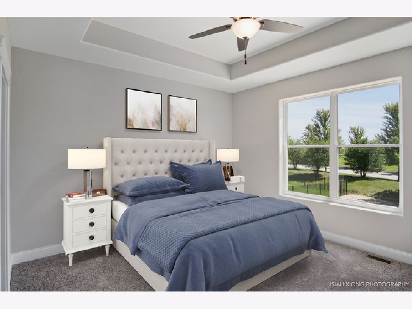
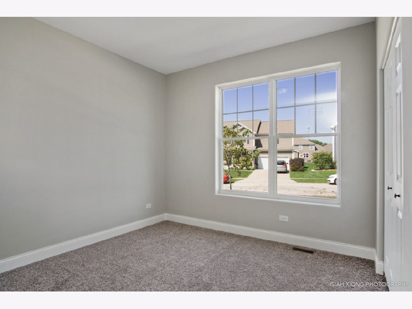
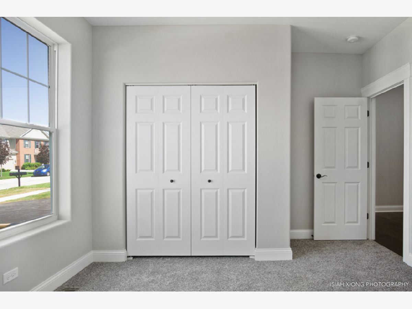
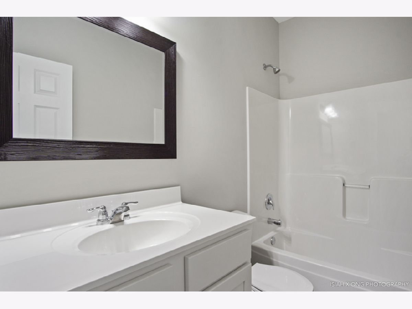
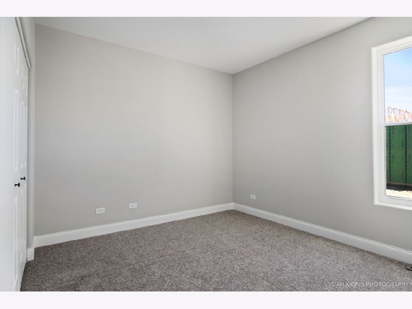
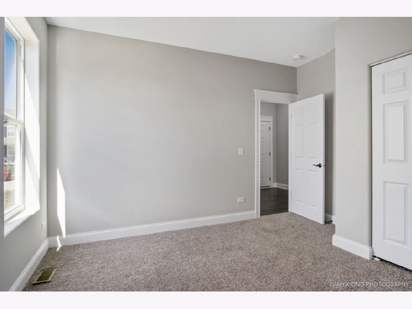
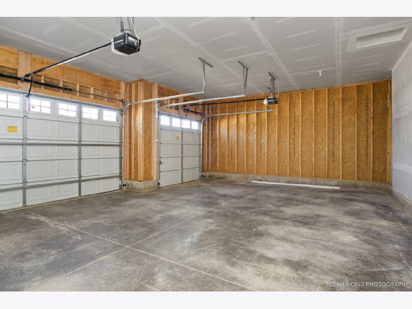
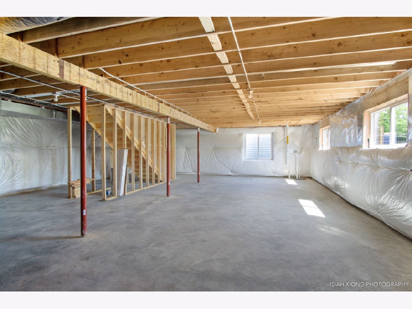
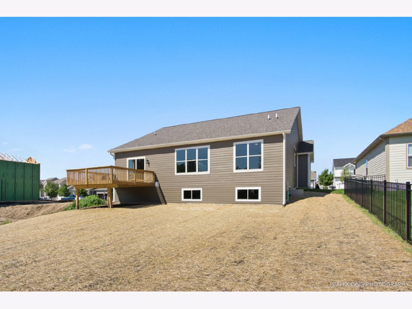
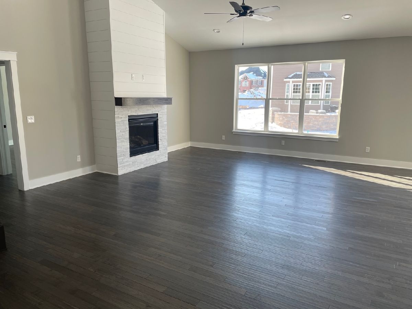
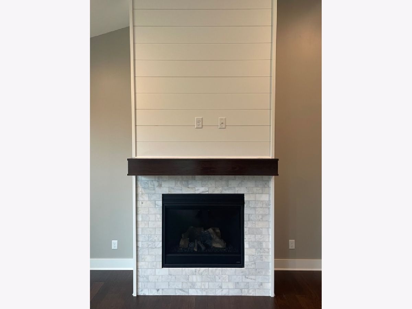
Room Specifics
Total Bedrooms: 3
Bedrooms Above Ground: 3
Bedrooms Below Ground: 0
Dimensions: —
Floor Type: Carpet
Dimensions: —
Floor Type: Carpet
Full Bathrooms: 2
Bathroom Amenities: —
Bathroom in Basement: 0
Rooms: Walk In Closet,Great Room
Basement Description: Unfinished
Other Specifics
| 3 | |
| Concrete Perimeter | |
| — | |
| — | |
| — | |
| 120X78 | |
| — | |
| Full | |
| Hardwood Floors, First Floor Bedroom, First Floor Laundry, First Floor Full Bath, Walk-In Closet(s), Ceilings - 9 Foot, Open Floorplan | |
| Range, Microwave, Dishwasher, Disposal, Stainless Steel Appliance(s), Gas Oven, Range Hood | |
| Not in DB | |
| Lake, Curbs, Sidewalks, Street Lights, Street Paved | |
| — | |
| — | |
| Gas Log |
Tax History
| Year | Property Taxes |
|---|---|
| 2021 | $1,284 |
| 2024 | $10,865 |
Contact Agent
Nearby Similar Homes
Nearby Sold Comparables
Contact Agent
Listing Provided By
Suburban Life Realty, Ltd

