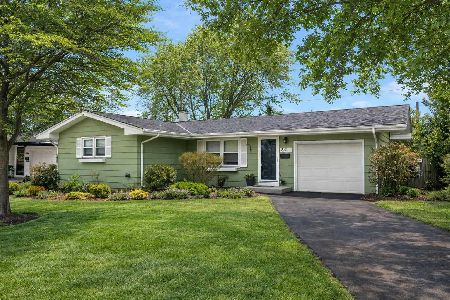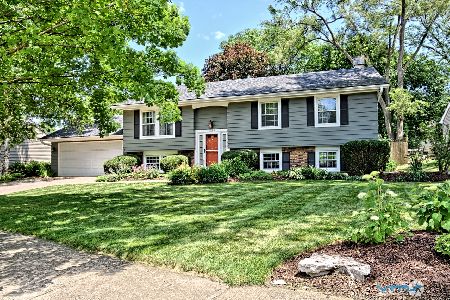1125 Charleston Drive, St Charles, Illinois 60174
$505,000
|
Sold
|
|
| Status: | Closed |
| Sqft: | 2,198 |
| Cost/Sqft: | $218 |
| Beds: | 4 |
| Baths: | 3 |
| Year Built: | 1973 |
| Property Taxes: | $7,930 |
| Days On Market: | 679 |
| Lot Size: | 0,00 |
Description
Welcome to your new home! If you're looking for a 4 bedroom that is almost completely upgraded on a quiet tree-lined street, you have found it! Beautiful chocolate stained hardwood floors throughout 1st & 2nd floor, freshly painted interior, new bathrooms, AC, doors, trim, fixtures & recessed lighting. You'll love the brand new 42" white soft close cabinets & quartz counters that opens to family room with full brick hearth fireplace & built-ins. Spacious living room & dining room complete the first floor. Upstairs you'll find the master bedroom with 2 closets & private bath as well as 3 generous sized bedrooms & a hall bath. Newly finished basement has a big rec room, laundry & abundant storage. Plus a fenced backyard with a brick paver patio & shed. Other newer additions: Windows '19, roof '14 & exterior paint '22. Inviting neighborhood is convenient to schools, shopping, dining, parks yet tucked away. Your new home awaits you.
Property Specifics
| Single Family | |
| — | |
| — | |
| 1973 | |
| — | |
| — | |
| No | |
| — |
| Kane | |
| — | |
| — / Not Applicable | |
| — | |
| — | |
| — | |
| 11999340 | |
| 0933408045 |
Property History
| DATE: | EVENT: | PRICE: | SOURCE: |
|---|---|---|---|
| 24 May, 2024 | Sold | $505,000 | MRED MLS |
| 24 May, 2024 | Under contract | $479,900 | MRED MLS |
| 25 Mar, 2024 | Listed for sale | $479,900 | MRED MLS |
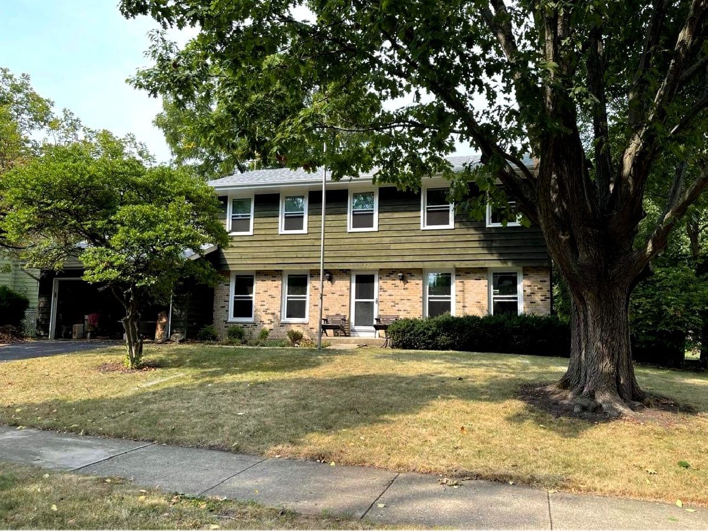
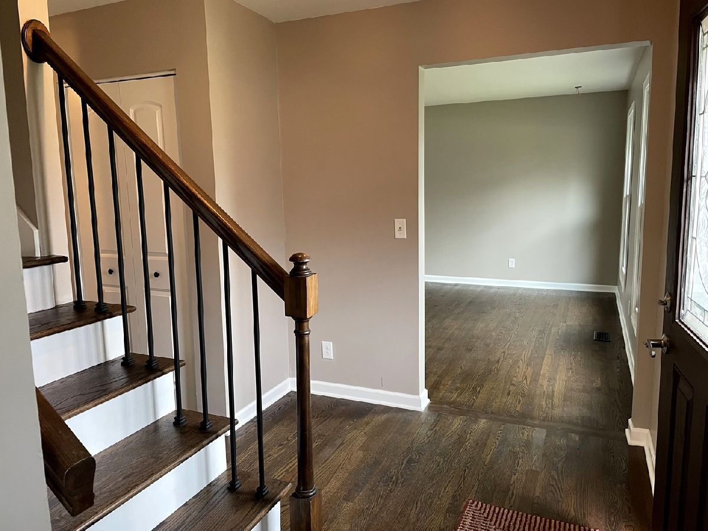
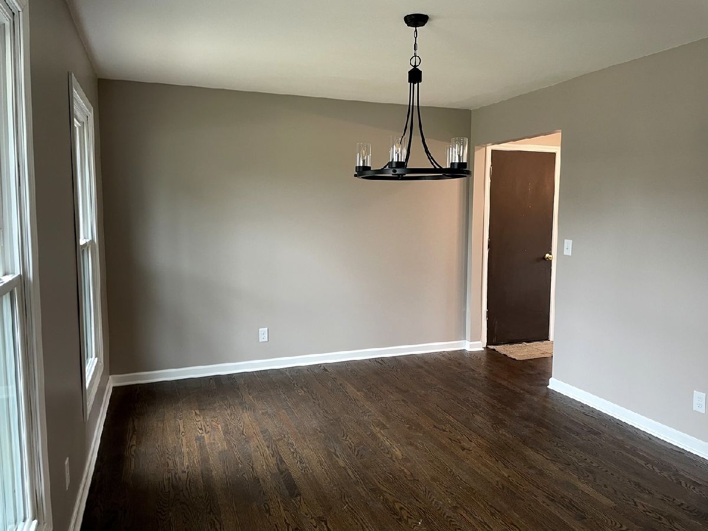
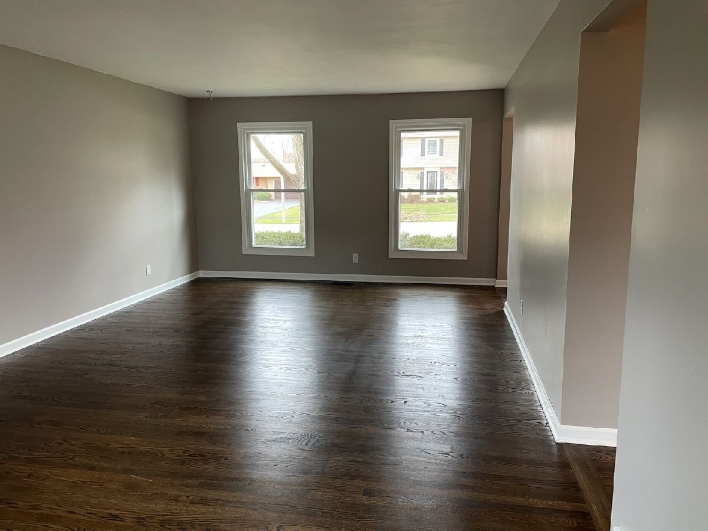
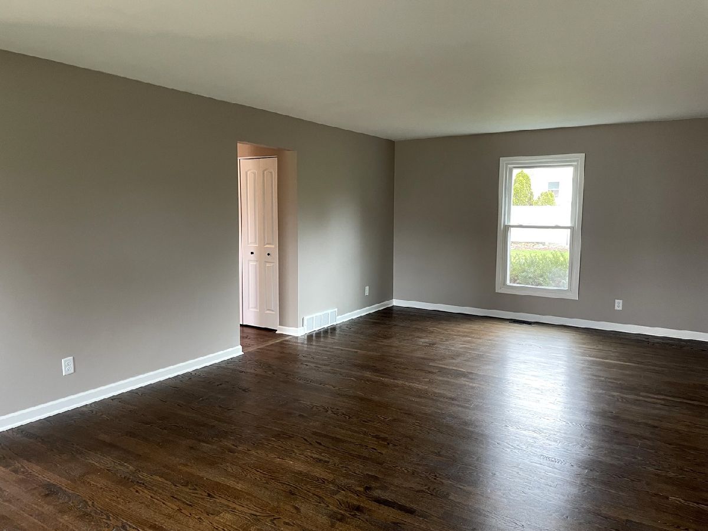
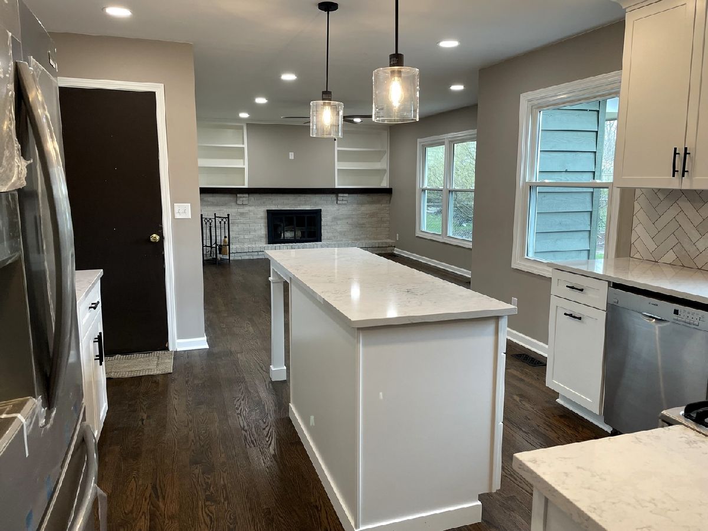
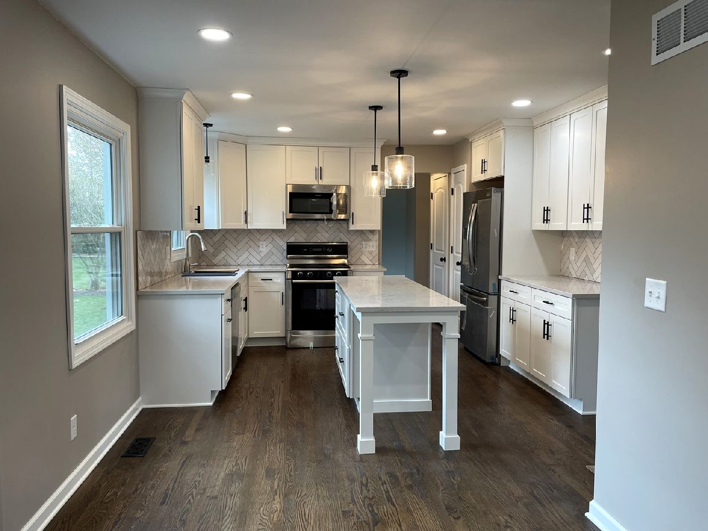
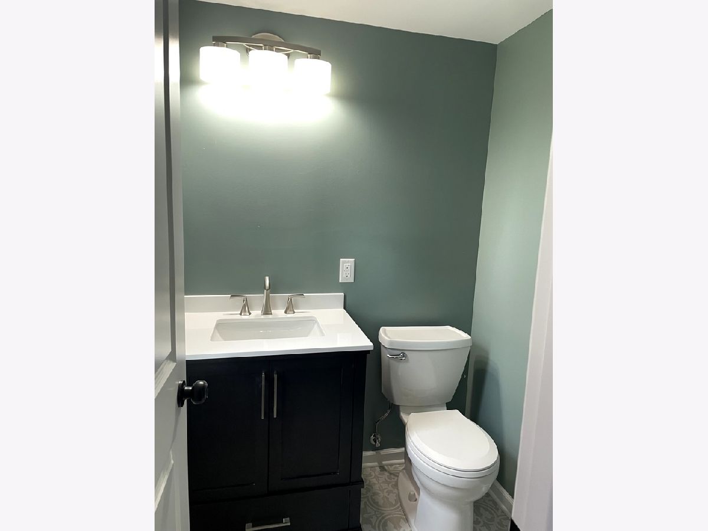
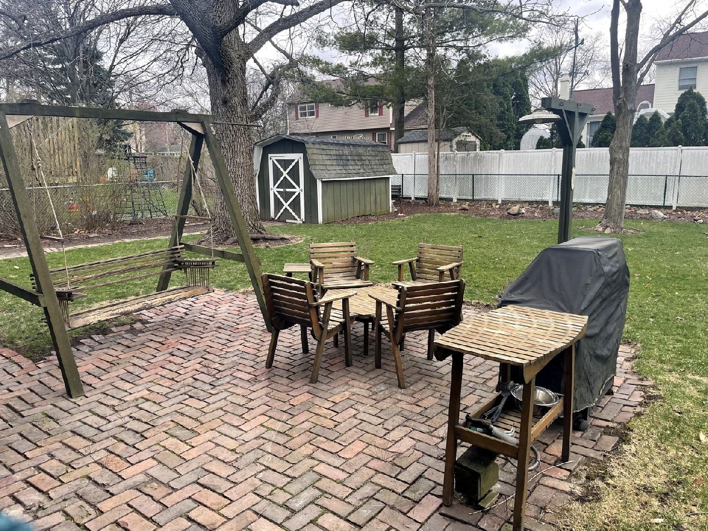
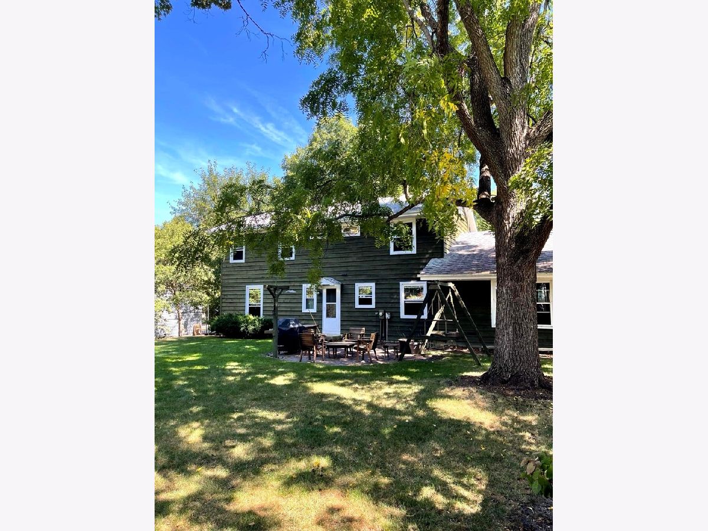
Room Specifics
Total Bedrooms: 4
Bedrooms Above Ground: 4
Bedrooms Below Ground: 0
Dimensions: —
Floor Type: —
Dimensions: —
Floor Type: —
Dimensions: —
Floor Type: —
Full Bathrooms: 3
Bathroom Amenities: —
Bathroom in Basement: 0
Rooms: —
Basement Description: Partially Finished
Other Specifics
| 2 | |
| — | |
| — | |
| — | |
| — | |
| 79X127X79X128 | |
| Unfinished | |
| — | |
| — | |
| — | |
| Not in DB | |
| — | |
| — | |
| — | |
| — |
Tax History
| Year | Property Taxes |
|---|---|
| 2024 | $7,930 |
Contact Agent
Nearby Similar Homes
Nearby Sold Comparables
Contact Agent
Listing Provided By
RE/MAX Excels

