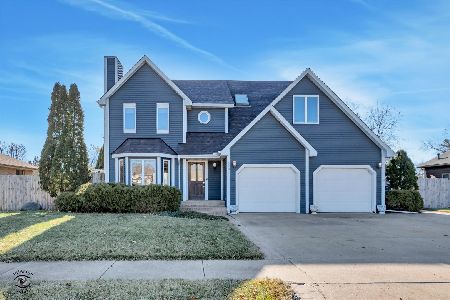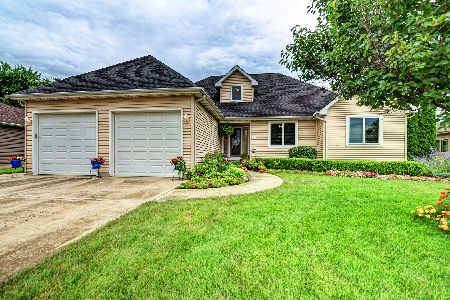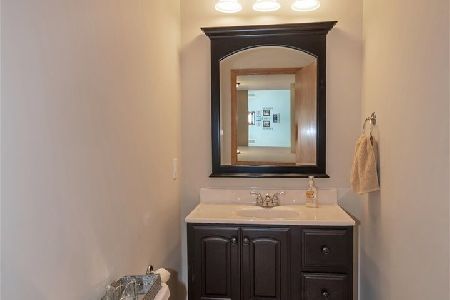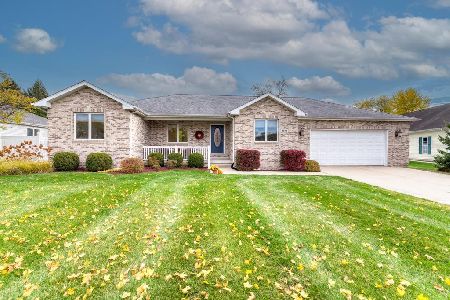1125 Chesson Court, Wilmington, Illinois 60481
$450,000
|
Sold
|
|
| Status: | Closed |
| Sqft: | 2,161 |
| Cost/Sqft: | $213 |
| Beds: | 3 |
| Baths: | 2 |
| Year Built: | 1993 |
| Property Taxes: | $8,560 |
| Days On Market: | 643 |
| Lot Size: | 2,05 |
Description
Welcome to this completely rehabbed ranch home with contemporary charm and luxurious upgrades on over 2 acres of lush, picturesque land. Step inside this meticulously renovated home, where every detail has been thoughtfully curated for modern living and offers comfort and elegance at every turn in a warm and neutral palette. The heart of the home is the brand-new kitchen, featuring custom maple cabinetry with sleek black hardware, high-end Jenn Air appliances, reverse osmosis water system and ample space for culinary creations. You'll find a built in pantry with pull out drawers and a redesigned island with storage on both sides. Entertain guests in the spacious living room, highlighted by a striking floor to ceiling stone electric fireplace, creating a cozy ambiance for gatherings. Bright and sunny dining room with newly added slider and stylish custom built ins to store your entertaining pieces. Master bedroom with full updated bath has heated floors to stay warm in the winter. Other features walk in closet and bonus home office area with French doors and a wall of windows creating a peaceful work environment. Renovated back porch offers a wet bar and seating area. Outside, the expansive deck and brick paver patio provide the perfect setting for outdoor entertaining. Need more space? No problem! This property also includes an extra-large pavilion and two sheds for all your storage needs. The additional 4 car detached garage is a standout feature, boasting 14-foot-high ceilings, 220 electric for any workshop needs, and a bathroom with rough-in for a shower. It features 2 attics for storage- built in shelving stays. Pex installed under floor of garage for future radiant heat. Full, partially finished basement with external access provides additional living space with rough in for another full bath. With all new premium engineered flooring and fresh paint throughout, this home is truly move-in ready, offering the perfect blend of modern amenities and cozy charm. Don't miss your chance to own this slice of paradise - schedule your private showing today! Broker Owned.
Property Specifics
| Single Family | |
| — | |
| — | |
| 1993 | |
| — | |
| — | |
| No | |
| 2.05 |
| Will | |
| — | |
| — / Not Applicable | |
| — | |
| — | |
| — | |
| 12044149 | |
| 0918313040120000 |
Nearby Schools
| NAME: | DISTRICT: | DISTANCE: | |
|---|---|---|---|
|
Grade School
Stevens Intermediate School |
209U | — | |
|
Middle School
Wilmington Middle School |
209U | Not in DB | |
|
High School
Wilmington High School |
209U | Not in DB | |
Property History
| DATE: | EVENT: | PRICE: | SOURCE: |
|---|---|---|---|
| 27 Aug, 2024 | Sold | $450,000 | MRED MLS |
| 23 Jul, 2024 | Under contract | $460,000 | MRED MLS |
| 1 May, 2024 | Listed for sale | $460,000 | MRED MLS |
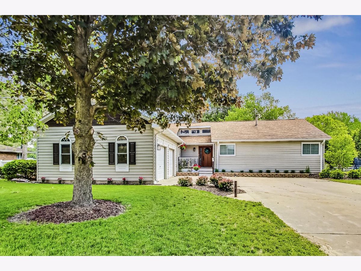
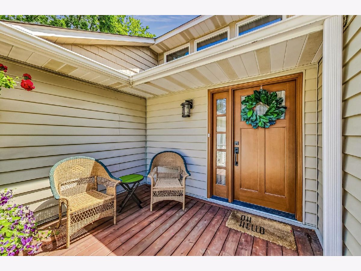
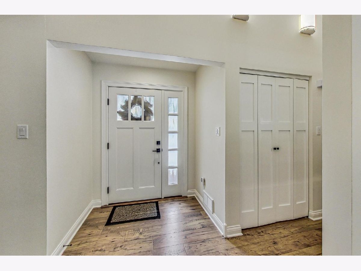
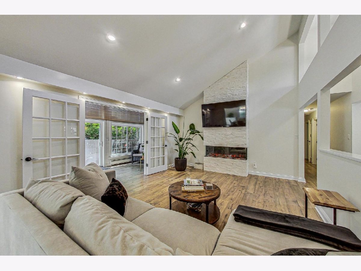
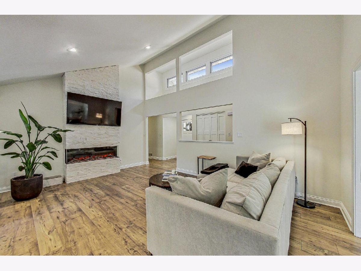
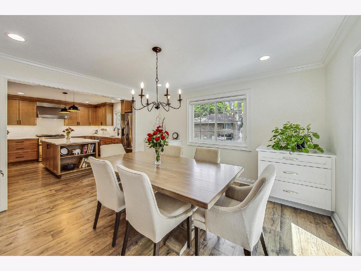
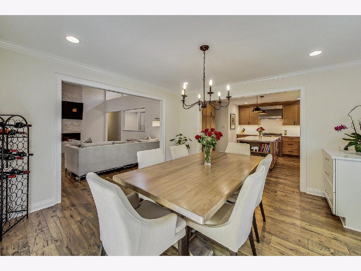
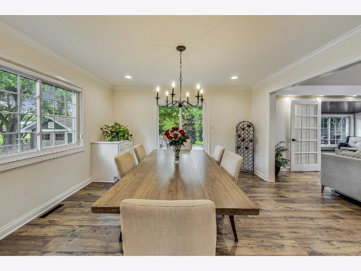
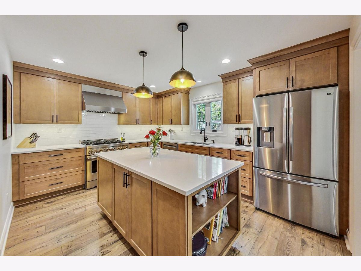
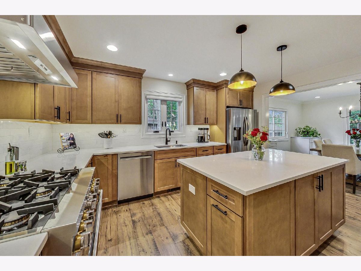
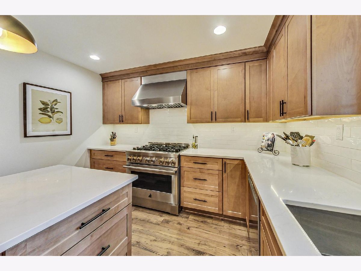
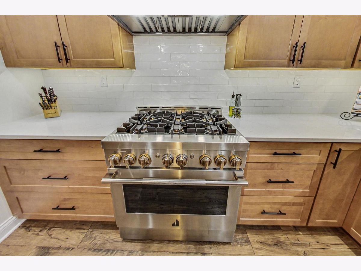
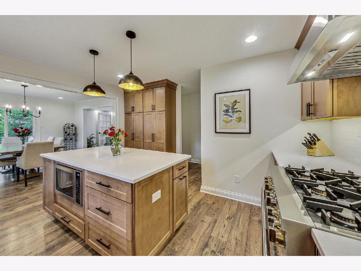
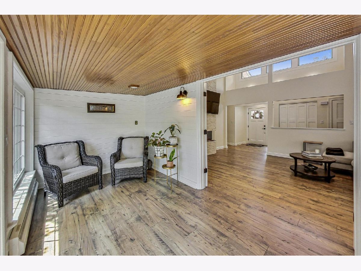
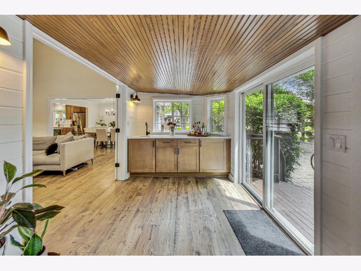

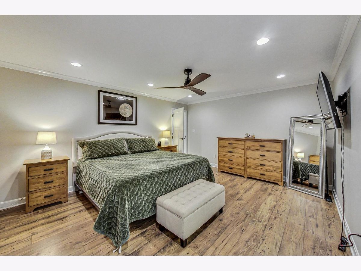
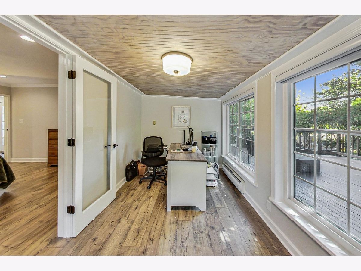
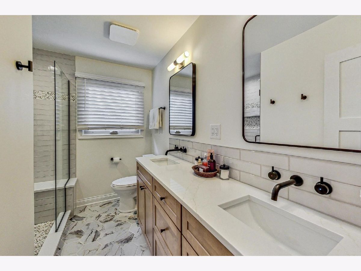
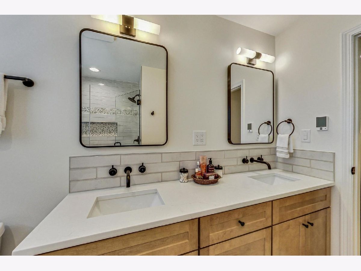
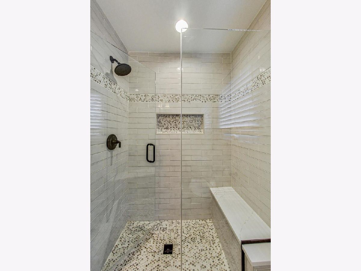
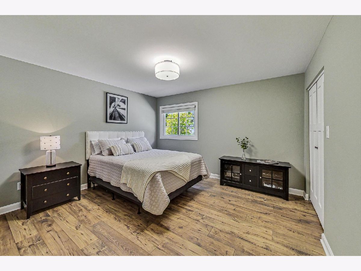
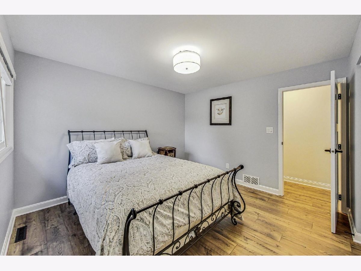
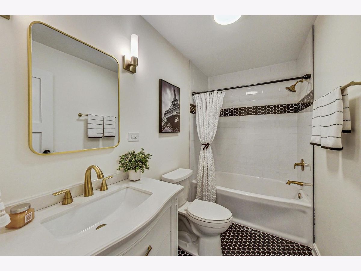
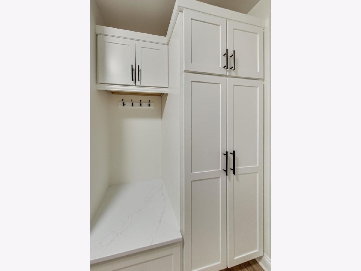
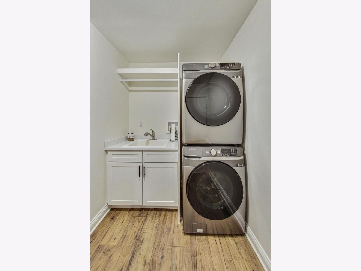
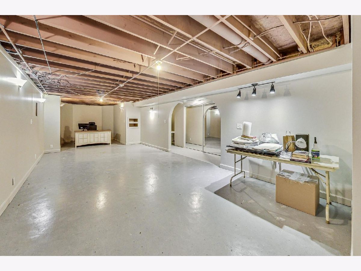
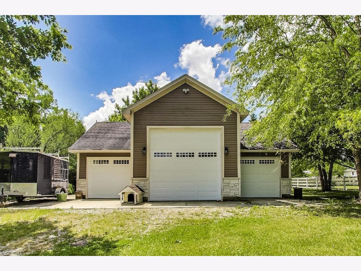
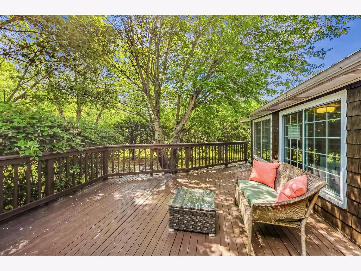
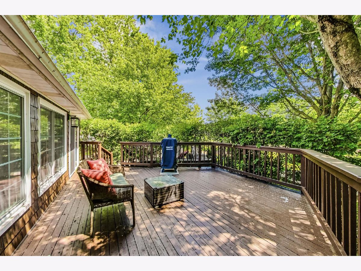
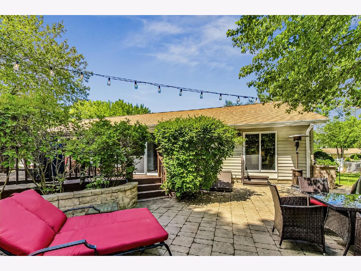
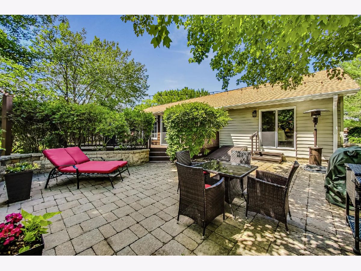
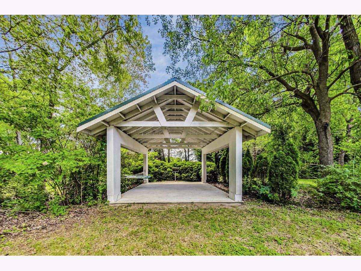
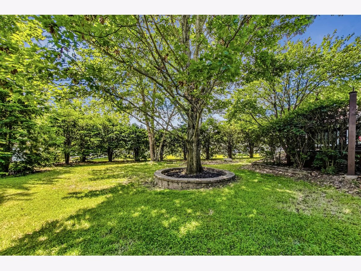
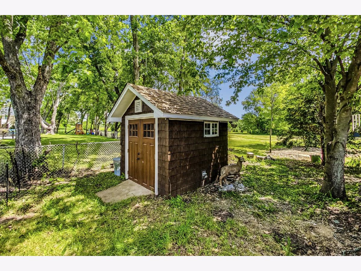
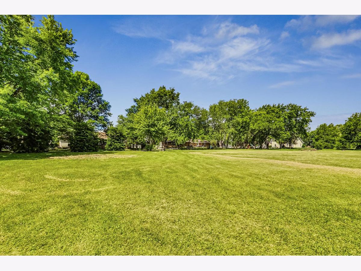
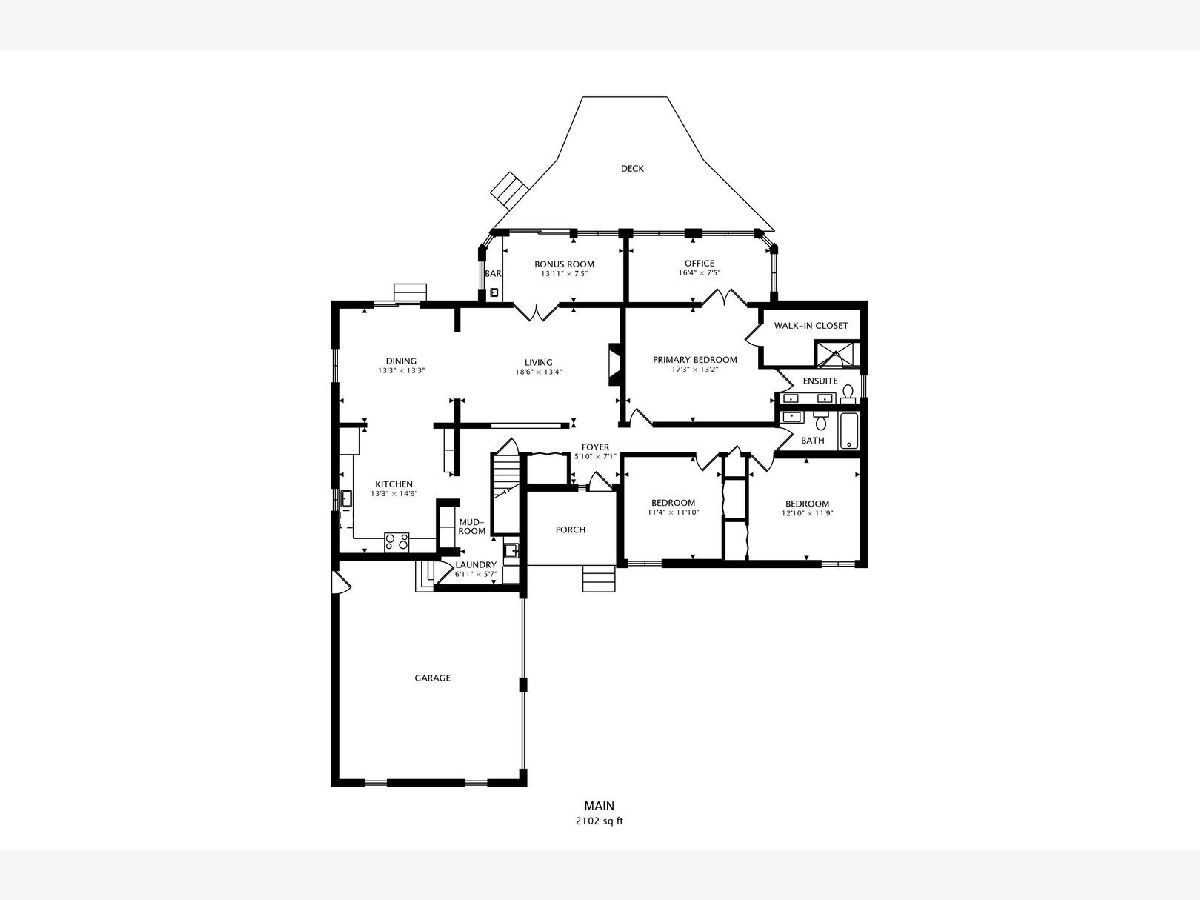
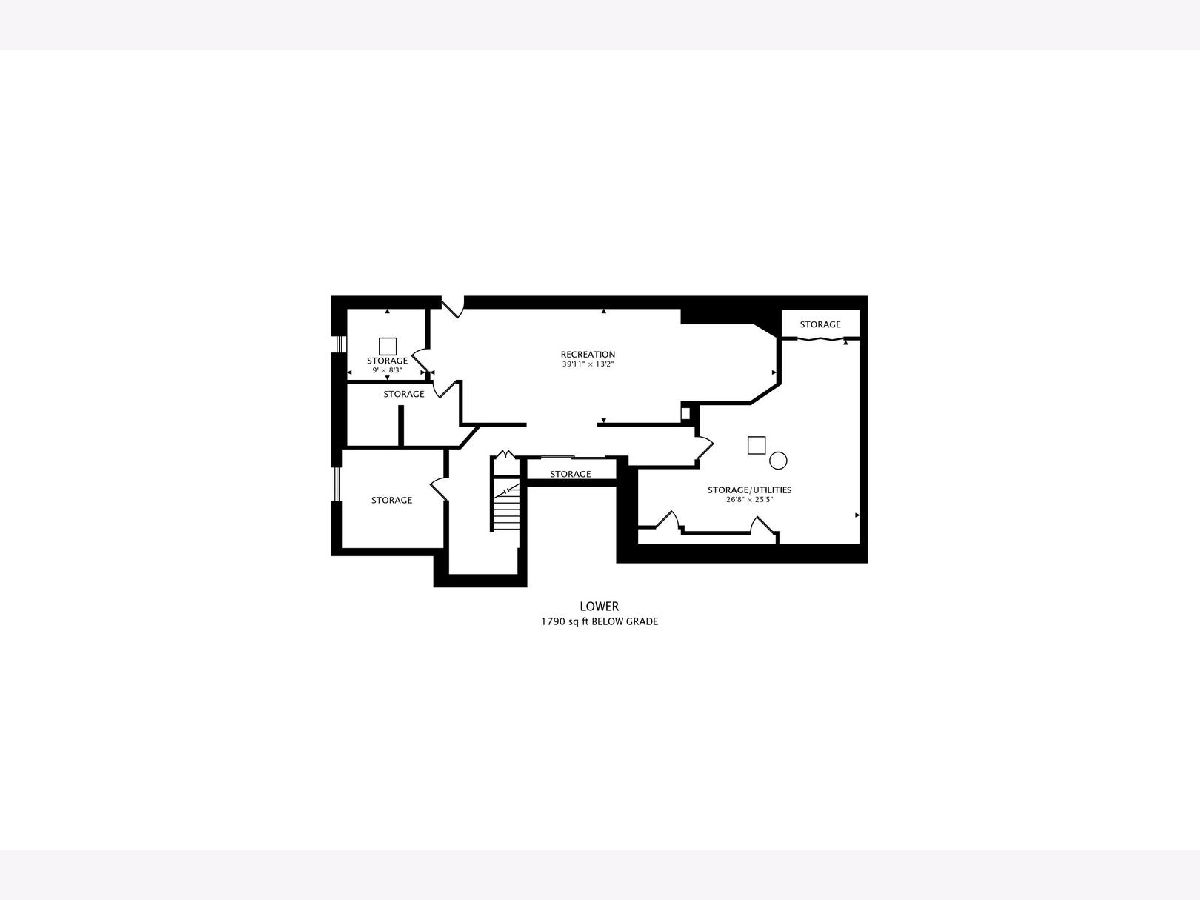
Room Specifics
Total Bedrooms: 3
Bedrooms Above Ground: 3
Bedrooms Below Ground: 0
Dimensions: —
Floor Type: —
Dimensions: —
Floor Type: —
Full Bathrooms: 2
Bathroom Amenities: Double Sink
Bathroom in Basement: 0
Rooms: —
Basement Description: Partially Finished,Exterior Access,Bathroom Rough-In
Other Specifics
| 6 | |
| — | |
| Concrete | |
| — | |
| — | |
| 479X201X300X98X178X102 | |
| Pull Down Stair | |
| — | |
| — | |
| — | |
| Not in DB | |
| — | |
| — | |
| — | |
| — |
Tax History
| Year | Property Taxes |
|---|---|
| 2024 | $8,560 |
Contact Agent
Nearby Sold Comparables
Contact Agent
Listing Provided By
@properties Christie's International Real Estate

