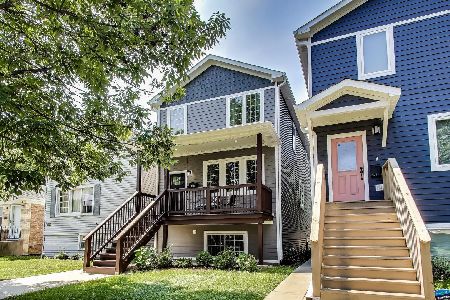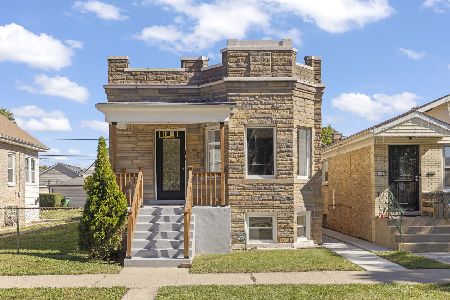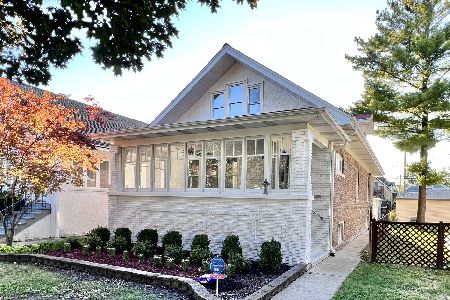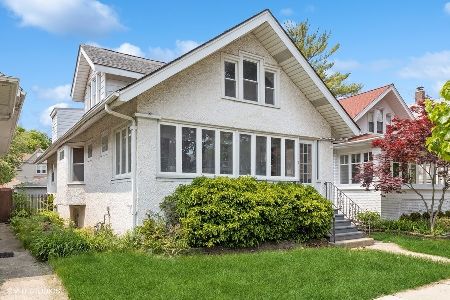1125 Clarence Avenue, Oak Park, Illinois 60304
$379,900
|
Sold
|
|
| Status: | Closed |
| Sqft: | 1,464 |
| Cost/Sqft: | $259 |
| Beds: | 3 |
| Baths: | 2 |
| Year Built: | 1898 |
| Property Taxes: | $13,813 |
| Days On Market: | 1896 |
| Lot Size: | 0,00 |
Description
Charming four square home on a delightful Oak Park block has been lovingly maintained by the same family for decades. The inviting front porch leads into a welcoming foyer filled with light and natural woodwork. Large living room is perfect to gather with your loved ones and opens to the light-filled sun-room - ideal for your morning coffee or as a bright office for today's needs. Adjoining, substantial dining room showcases south-facing bay windows and can host your biggest holiday gatherings. Bright kitchen has been expanded and boasts tons of storage, newer all stainless appliances, miles of Corian countertops and an eat-in area, and opens to the cozy family room with a classic wood-burning fireplace. Sliding doors and garden windows help bring nature indoors and convenient powder room rounds out this level. Upstairs is a perfect retreat showcasing a large primary bedroom with bay windows and closet with built-in organizers, two additional sizable bedrooms with walk-in closets, and a newer family bath with modern vanity, cabinetry, tile, lighting and fixtures. Refreshed, clean and high lower level is ready for your ideas to add more living space or study and work at home options. Enjoy the outdoors on the big deck - relaxing, entertaining or grilling or playing catch in the extra-wide fenced yard with beautiful trees and native plants, or sipping wine on the front porch and catching up with neighbours as they go by. Fantastic location on a friendly block - walk to pool, parks, schools, shops and restaurants at Roosevelt, the El, or minutes from the expressway. If you're yearning to make a home yours and create new memories, your wait is over. This is the one - welcome home!
Property Specifics
| Single Family | |
| — | |
| American 4-Sq. | |
| 1898 | |
| Full | |
| — | |
| No | |
| — |
| Cook | |
| — | |
| — / Not Applicable | |
| None | |
| Lake Michigan,Public | |
| Public Sewer | |
| 10926759 | |
| 16184160380000 |
Nearby Schools
| NAME: | DISTRICT: | DISTANCE: | |
|---|---|---|---|
|
Grade School
Irving Elementary School |
97 | — | |
|
Middle School
Percy Julian Middle School |
97 | Not in DB | |
|
High School
Oak Park & River Forest High Sch |
200 | Not in DB | |
Property History
| DATE: | EVENT: | PRICE: | SOURCE: |
|---|---|---|---|
| 8 Jan, 2021 | Sold | $379,900 | MRED MLS |
| 17 Nov, 2020 | Under contract | $379,900 | MRED MLS |
| 10 Nov, 2020 | Listed for sale | $379,900 | MRED MLS |
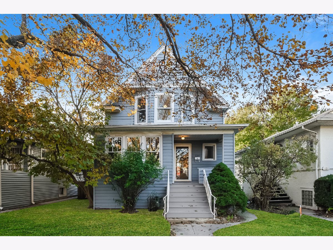
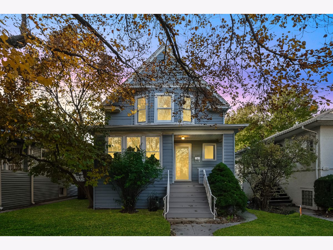
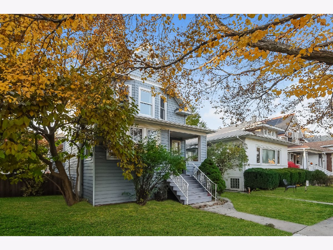
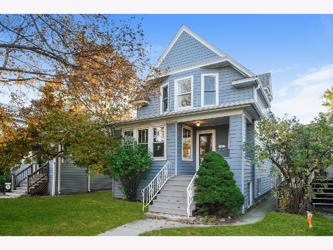
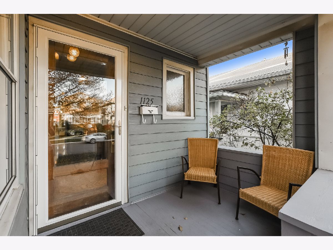
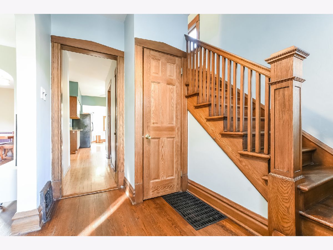
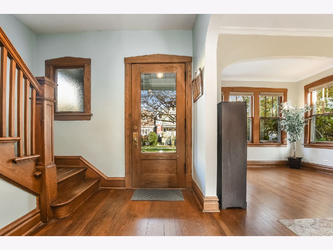
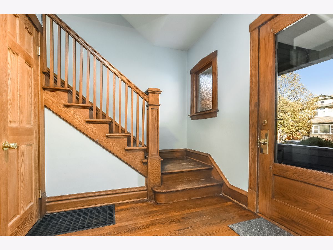
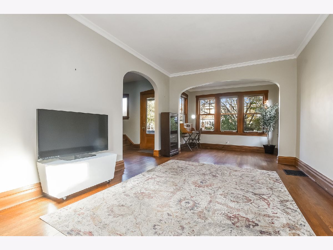
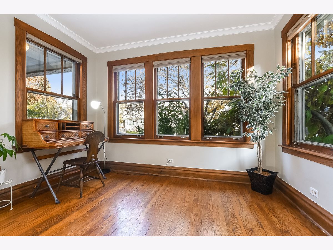
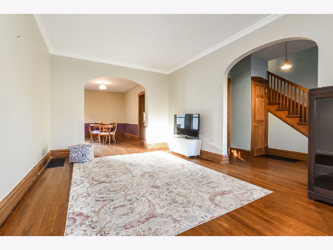
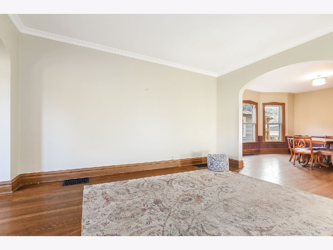
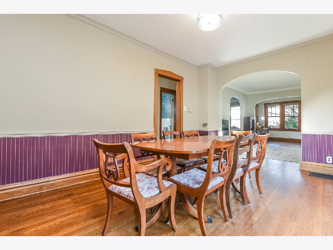
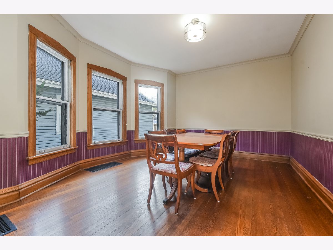
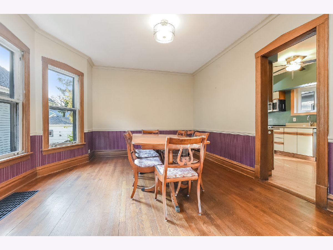
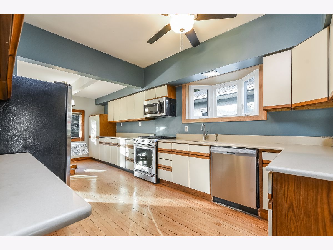
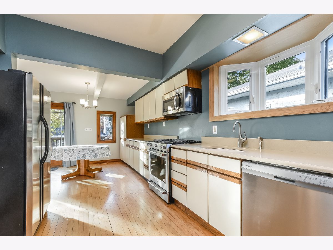
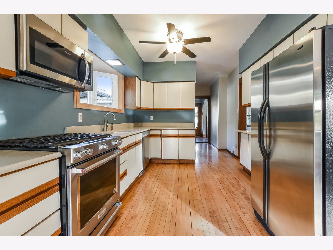
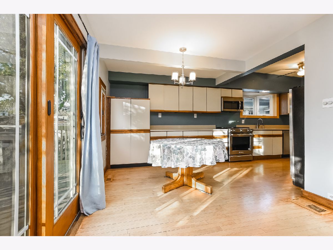
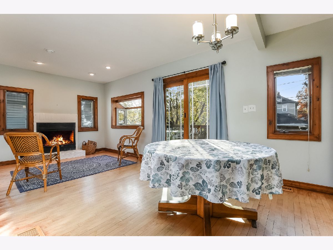
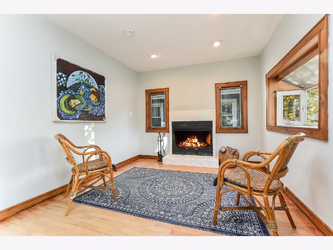
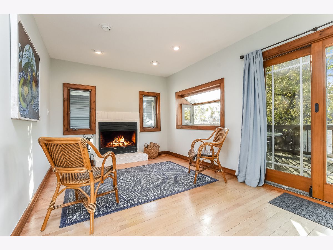
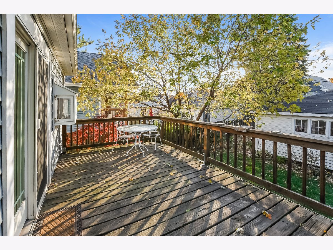
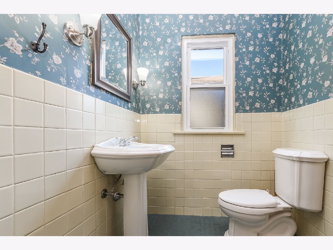
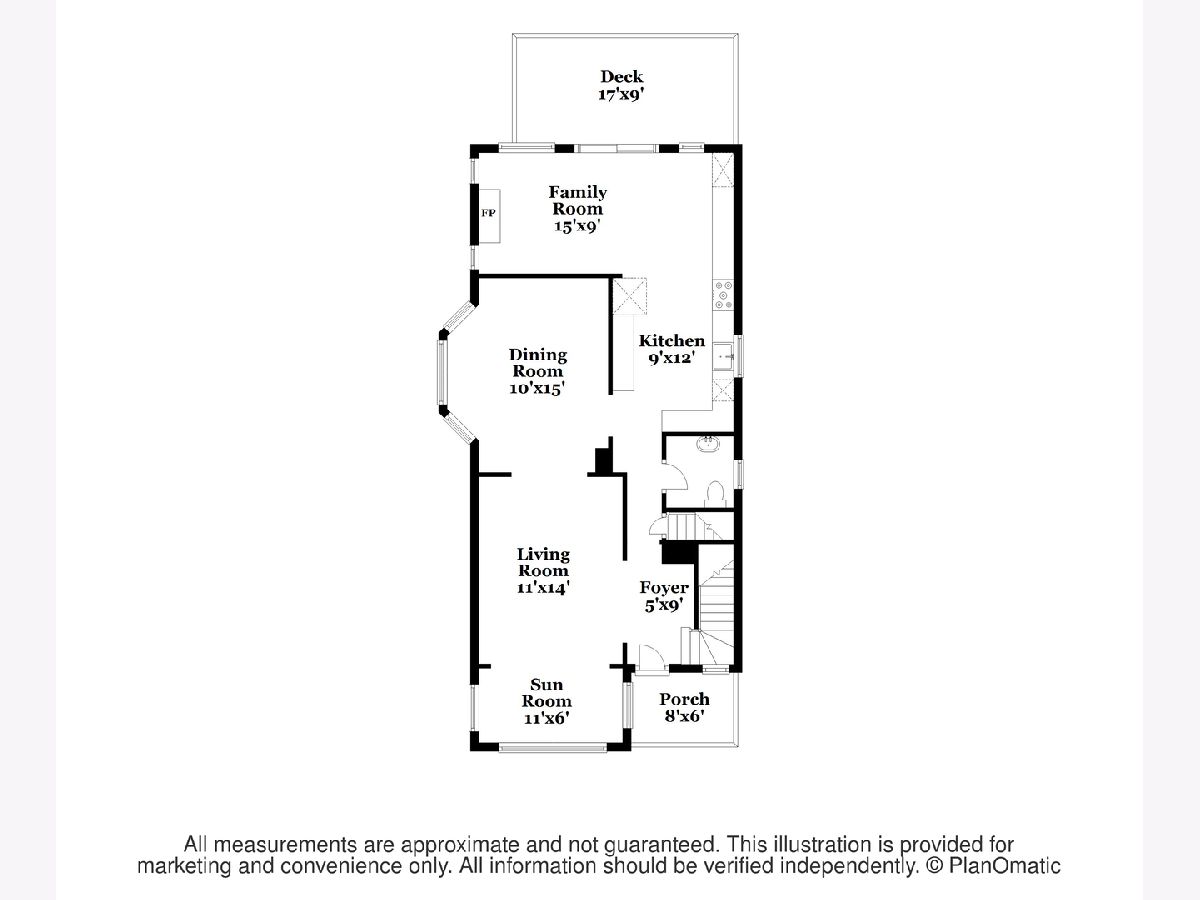
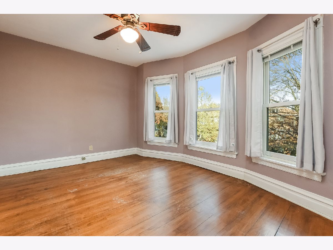
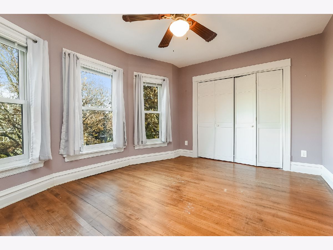
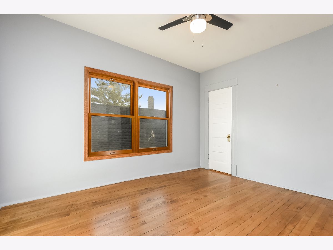
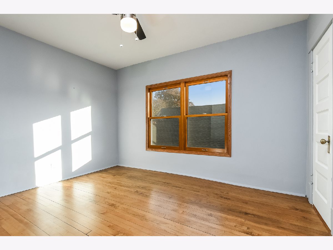
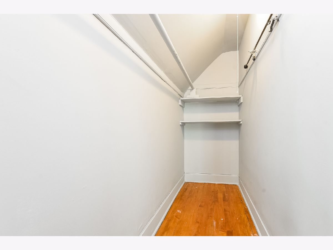
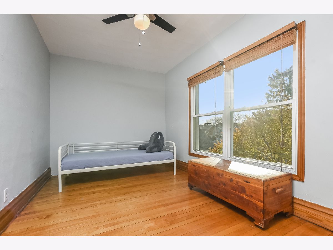
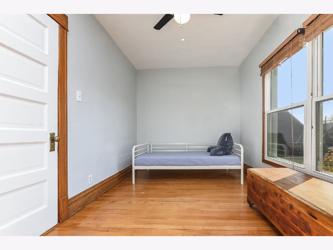
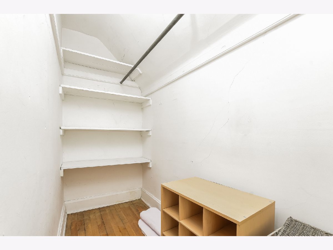
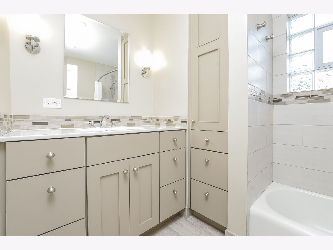
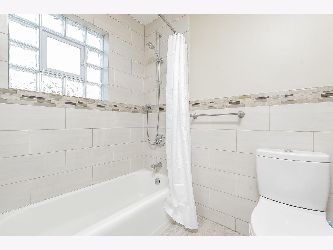
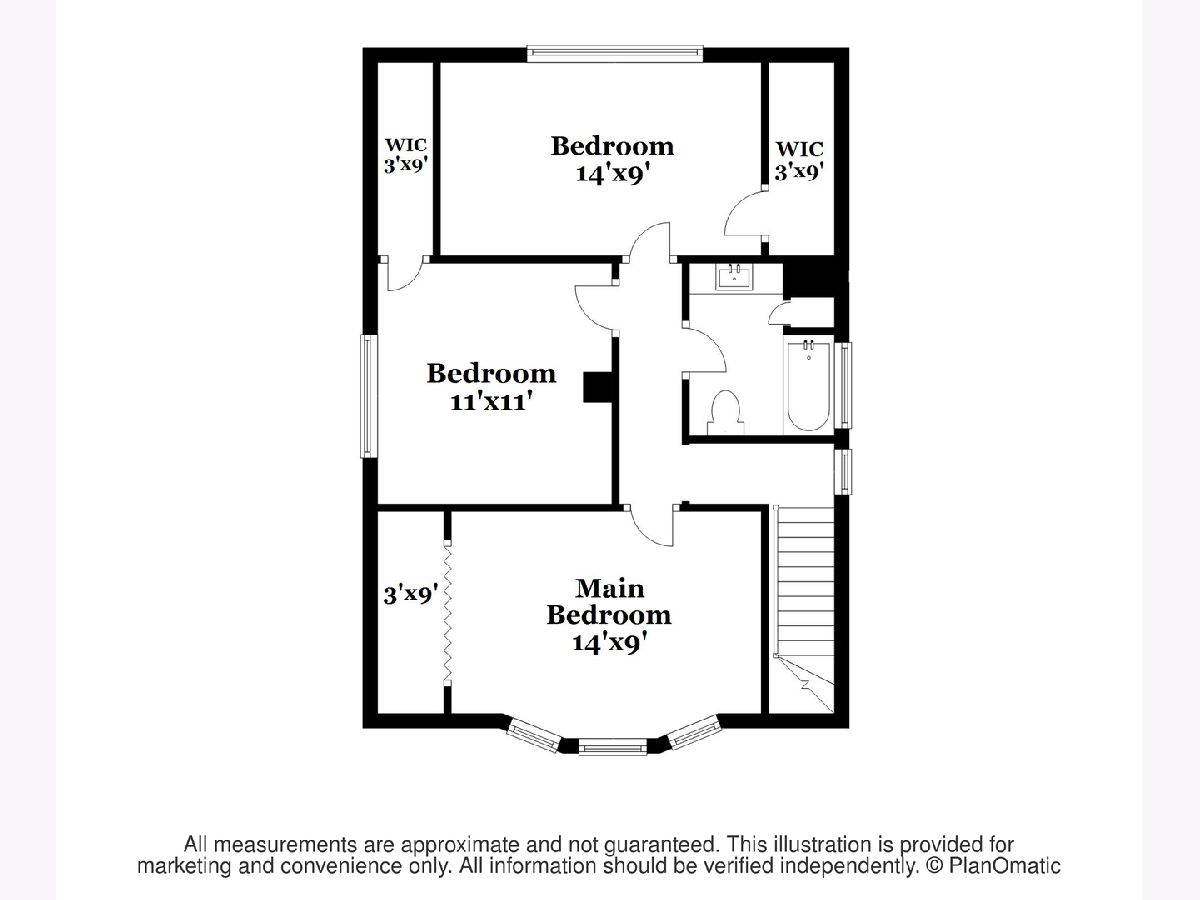
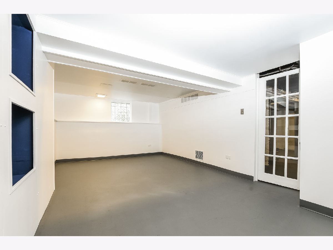
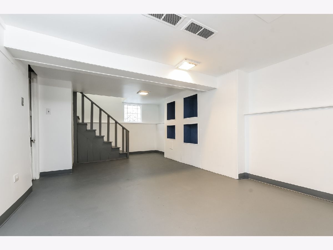
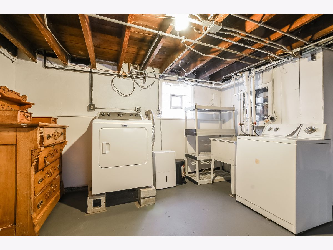
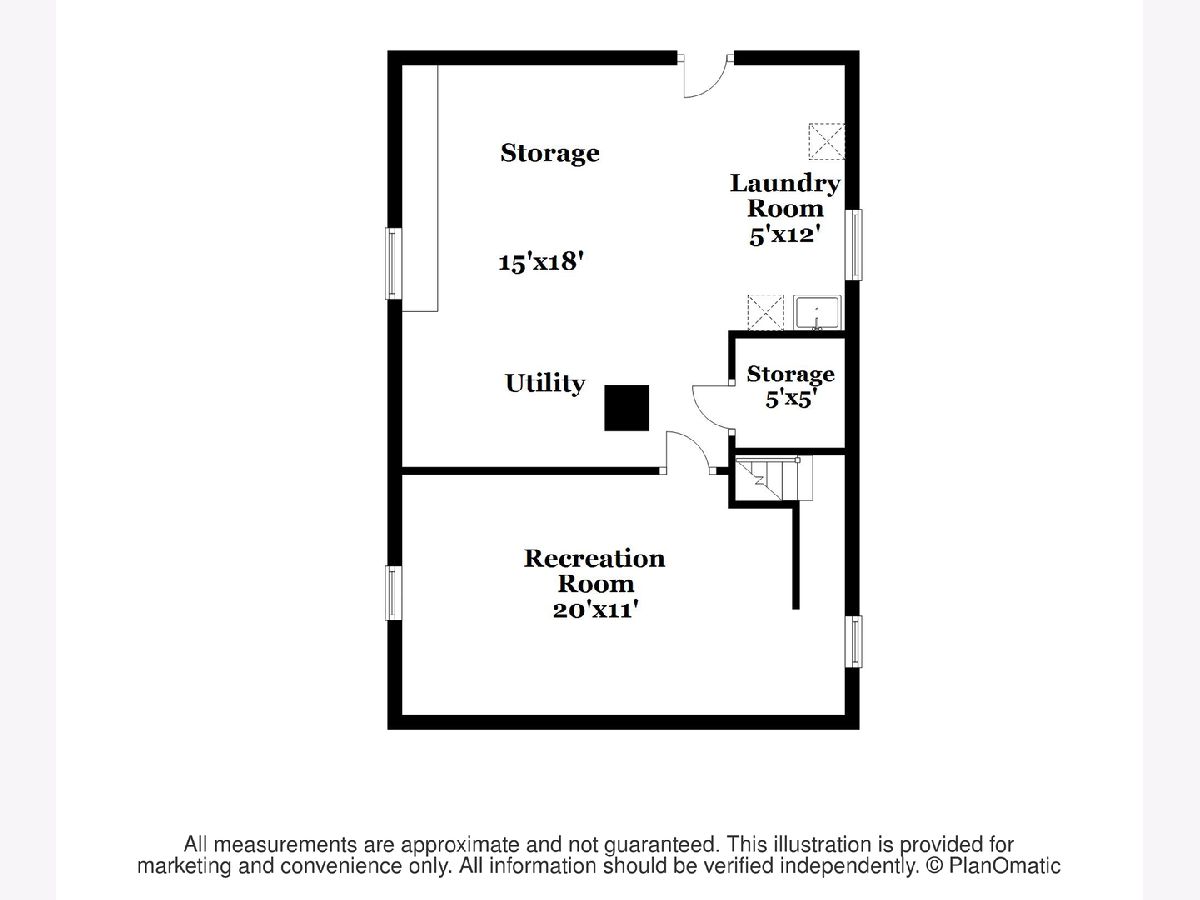
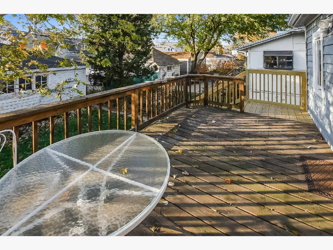
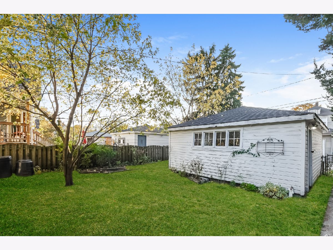
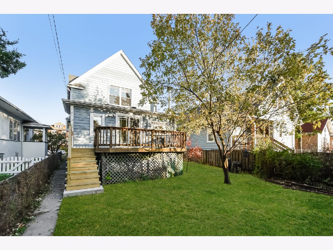
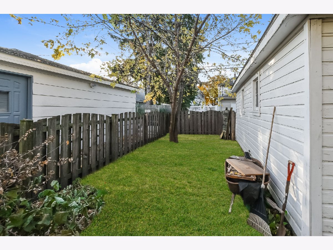
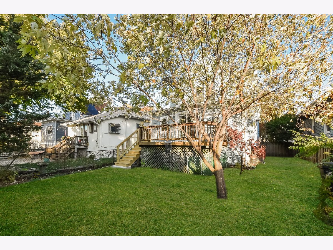
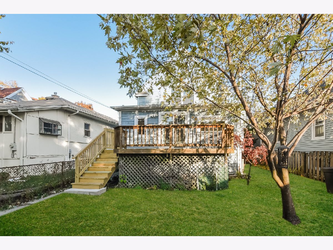
Room Specifics
Total Bedrooms: 3
Bedrooms Above Ground: 3
Bedrooms Below Ground: 0
Dimensions: —
Floor Type: Hardwood
Dimensions: —
Floor Type: Hardwood
Full Bathrooms: 2
Bathroom Amenities: Garden Tub
Bathroom in Basement: 0
Rooms: Deck,Foyer,Sun Room
Basement Description: Partially Finished
Other Specifics
| 2 | |
| Concrete Perimeter | |
| Concrete,Off Alley | |
| Deck, Porch, Storms/Screens | |
| Fenced Yard,Mature Trees,Sidewalks,Streetlights | |
| 37 X 125 | |
| Unfinished | |
| None | |
| Hardwood Floors, Walk-In Closet(s), Historic/Period Mlwk, Some Window Treatmnt, Drapes/Blinds, Separate Dining Room, Some Insulated Wndws, Some Storm Doors | |
| Range, Dishwasher, Refrigerator | |
| Not in DB | |
| Park, Pool, Tennis Court(s), Curbs, Sidewalks, Street Lights, Street Paved | |
| — | |
| — | |
| Wood Burning |
Tax History
| Year | Property Taxes |
|---|---|
| 2021 | $13,813 |
Contact Agent
Nearby Similar Homes
Nearby Sold Comparables
Contact Agent
Listing Provided By
Baird & Warner, Inc.




