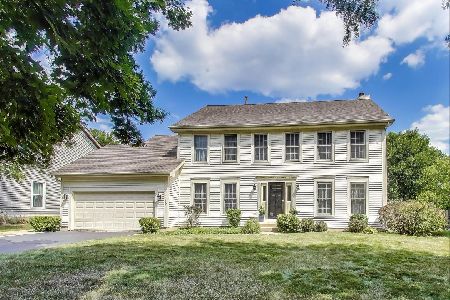1125 Deep Woods Drive, Elgin, Illinois 60120
$242,000
|
Sold
|
|
| Status: | Closed |
| Sqft: | 0 |
| Cost/Sqft: | — |
| Beds: | 4 |
| Baths: | 3 |
| Year Built: | 1993 |
| Property Taxes: | $6,892 |
| Days On Market: | 3876 |
| Lot Size: | 0,00 |
Description
Awesome Heedum 2 Model In Wonderful Cobblers Crossing!! 4 Bed/2.5 Bath.Spacious Foyer,Formal Living & Dining Room.Contemporary Open Kitchen w/Eating Area Flows into Family Room.Spacious Bonus Room w/Windows Galore!!Cathedral Ceilings in Master Bedroom w/Lrg WIC,Lg Master Bath w/Dbl Bowl sink.Furnace & Carpet 3 yrs New! Partially Fin. Bsment w/Bath Rough In.Tons of storage!! Huge Deck with Fenced Yard, Priced 2 Sell!!
Property Specifics
| Single Family | |
| — | |
| Colonial | |
| 1993 | |
| Partial | |
| HEEDUM 2 | |
| No | |
| — |
| Cook | |
| Cobblers Crossing | |
| 132 / Annual | |
| None | |
| Public | |
| Public Sewer | |
| 08960225 | |
| 06062060230000 |
Nearby Schools
| NAME: | DISTRICT: | DISTANCE: | |
|---|---|---|---|
|
Grade School
Coleman Elementary School |
46 | — | |
|
Middle School
Larsen Middle School |
46 | Not in DB | |
|
High School
Elgin High School |
46 | Not in DB | |
Property History
| DATE: | EVENT: | PRICE: | SOURCE: |
|---|---|---|---|
| 27 Aug, 2015 | Sold | $242,000 | MRED MLS |
| 10 Jul, 2015 | Under contract | $249,900 | MRED MLS |
| 20 Jun, 2015 | Listed for sale | $249,900 | MRED MLS |
Room Specifics
Total Bedrooms: 4
Bedrooms Above Ground: 4
Bedrooms Below Ground: 0
Dimensions: —
Floor Type: Carpet
Dimensions: —
Floor Type: Carpet
Dimensions: —
Floor Type: Carpet
Full Bathrooms: 3
Bathroom Amenities: —
Bathroom in Basement: 0
Rooms: Bonus Room
Basement Description: Partially Finished
Other Specifics
| 2 | |
| Concrete Perimeter | |
| Asphalt | |
| — | |
| — | |
| 70X120 | |
| Unfinished | |
| Full | |
| Vaulted/Cathedral Ceilings | |
| Range, Microwave, Dishwasher, Refrigerator, Washer, Dryer, Disposal | |
| Not in DB | |
| Sidewalks, Street Lights, Street Paved | |
| — | |
| — | |
| — |
Tax History
| Year | Property Taxes |
|---|---|
| 2015 | $6,892 |
Contact Agent
Nearby Similar Homes
Nearby Sold Comparables
Contact Agent
Listing Provided By
Baird & Warner









