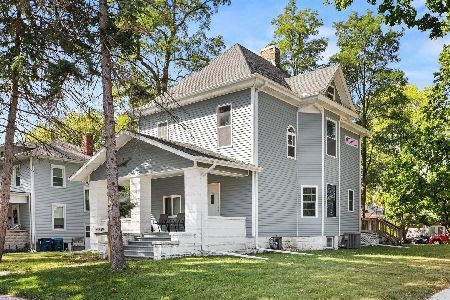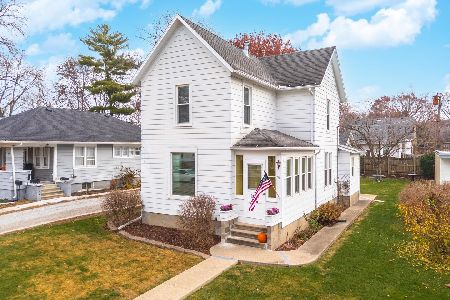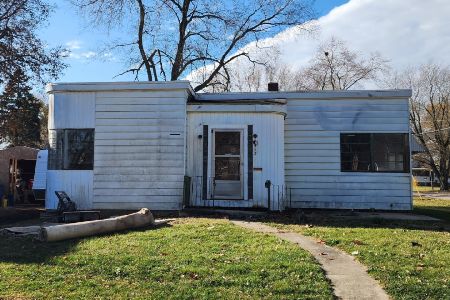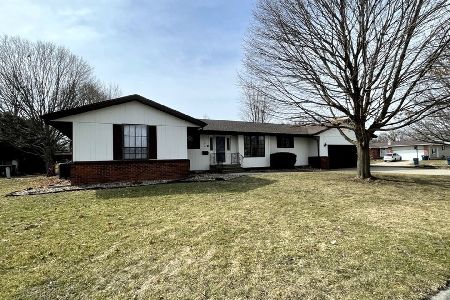1125 Dorothy Drive, Pontiac, Illinois 61764
$240,000
|
Sold
|
|
| Status: | Closed |
| Sqft: | 2,888 |
| Cost/Sqft: | $87 |
| Beds: | 4 |
| Baths: | 3 |
| Year Built: | 1978 |
| Property Taxes: | $6,638 |
| Days On Market: | 817 |
| Lot Size: | 0,23 |
Description
Solid, well cared for, large family home in the desirable Bailey Subdivision provides almost 2,900 sq. feet of living space! This split-level offers 4 BR's, 3 Full Baths, spacious upper-level living room, dining room, & kitchen w/breakfast bar, pantry, double oven & electric cooktop. Upper-level features a full bath w/tub/shower combo, & 2 of the 4 bedrooms, including an enormous primary bedroom w/beautiful hardwood flooring, & private bath w/walk-in closet & private stool & shower. Massive lower-level family room offers ample space for an eating and/or rec. area, plus a dry bar & beautiful brick, gas starting, wood burning fireplace. 2 spacious bedrooms, full bathroom w/shower, & laundry/utility room round out the lower-level living space. Additional amenities include a 2-car attached garage, a great 12x14 deck off the upper-level dining room, & concrete patio below for enjoying the outdoors. This professionally landscaped, ONE OWNER home sits on a corner lot close to schools & community rec center. Don't hesitate to take advantage of the opportunity this property offers!!
Property Specifics
| Single Family | |
| — | |
| — | |
| 1978 | |
| — | |
| — | |
| No | |
| 0.23 |
| Livingston | |
| Bailey Subdivision | |
| — / Not Applicable | |
| — | |
| — | |
| — | |
| 11917154 | |
| 15151435802400 |
Nearby Schools
| NAME: | DISTRICT: | DISTANCE: | |
|---|---|---|---|
|
Grade School
Attendance Centers |
429 | — | |
|
Middle School
Pontiac Junior High School |
429 | Not in DB | |
|
High School
Pontiac High School |
90 | Not in DB | |
Property History
| DATE: | EVENT: | PRICE: | SOURCE: |
|---|---|---|---|
| 2 Jan, 2024 | Sold | $240,000 | MRED MLS |
| 22 Nov, 2023 | Under contract | $249,900 | MRED MLS |
| — | Last price change | $269,900 | MRED MLS |
| 25 Oct, 2023 | Listed for sale | $269,900 | MRED MLS |
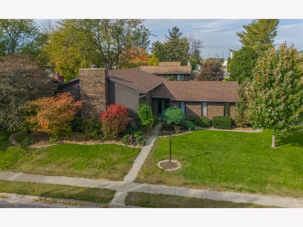
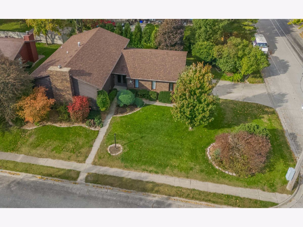
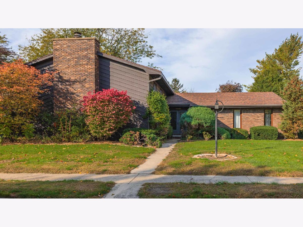
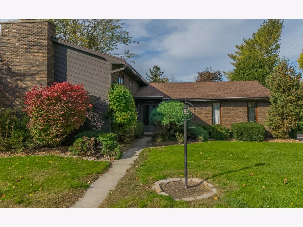
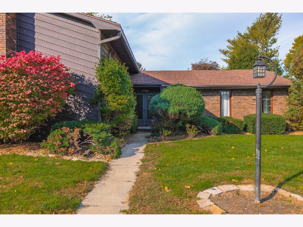
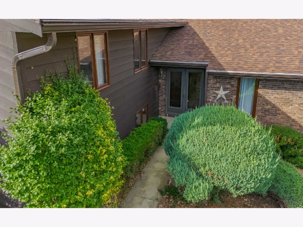
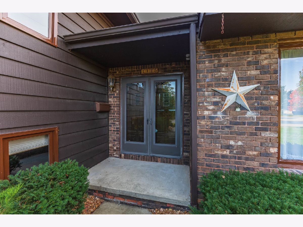
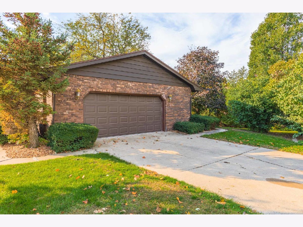
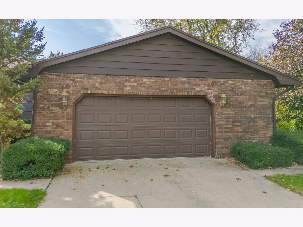
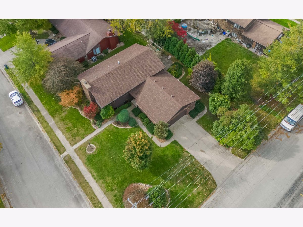
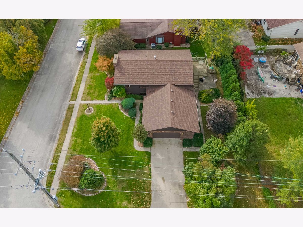
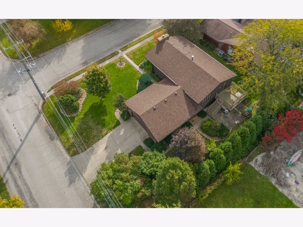
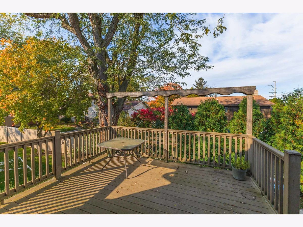
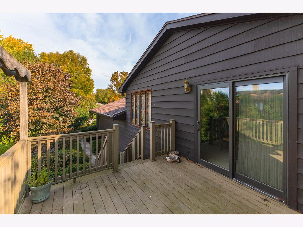
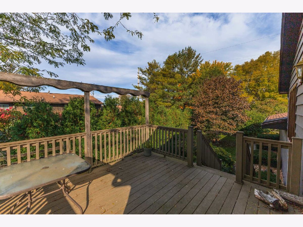
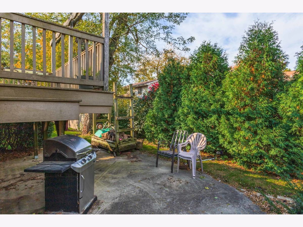
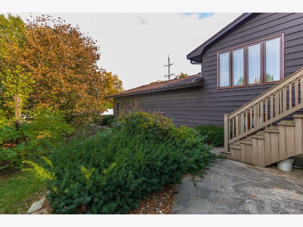
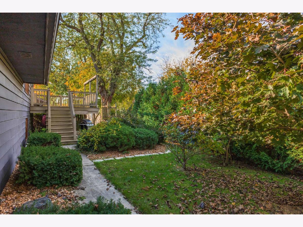
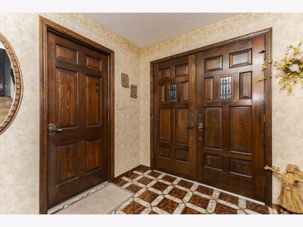
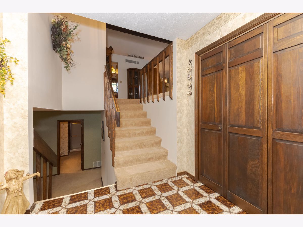
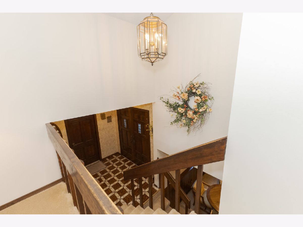
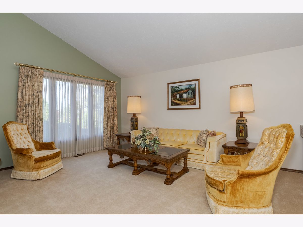
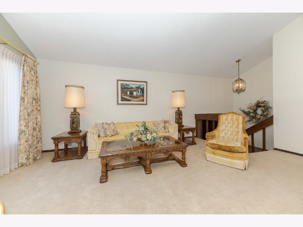
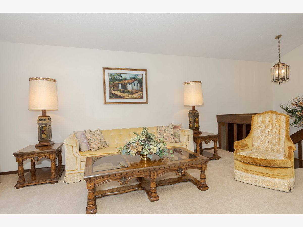
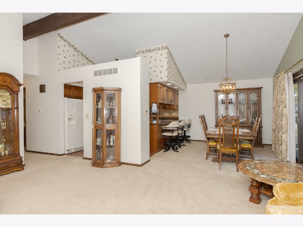
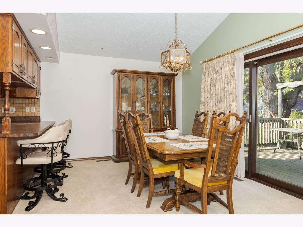
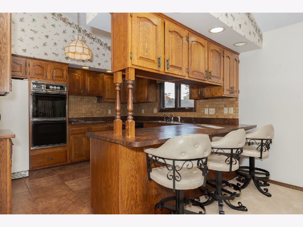
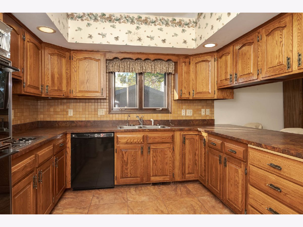
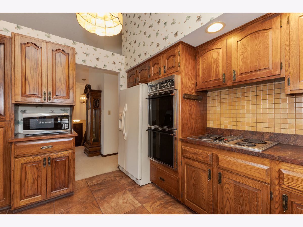
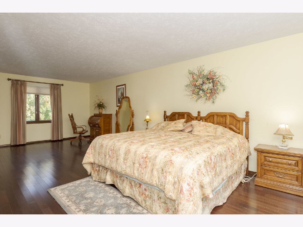
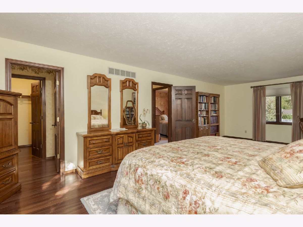
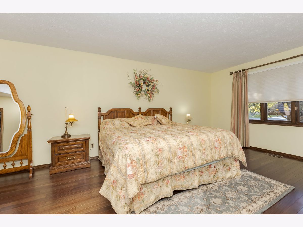
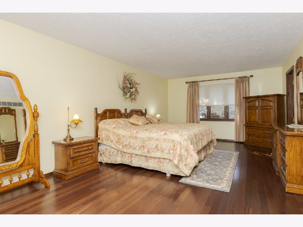
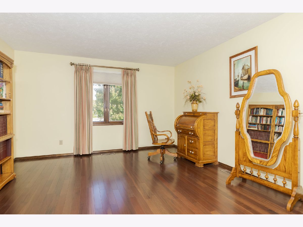
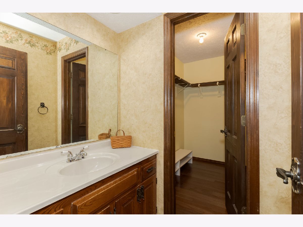
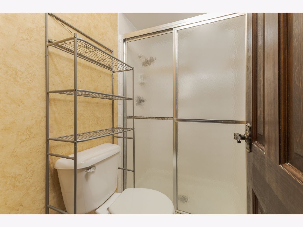
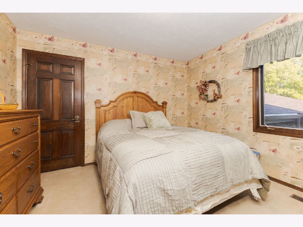
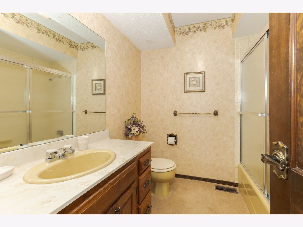
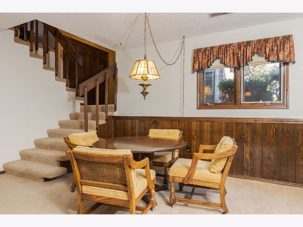
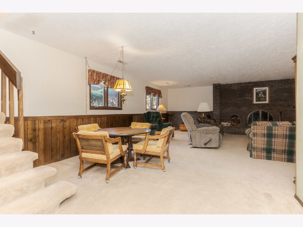
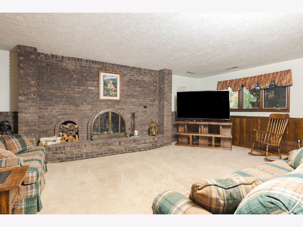
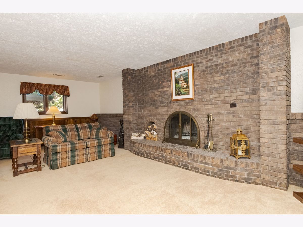
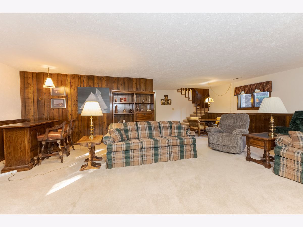
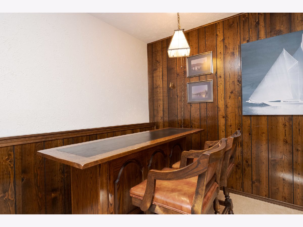
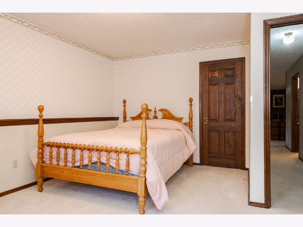
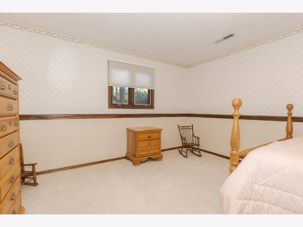
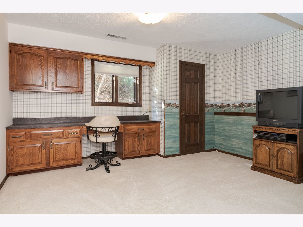
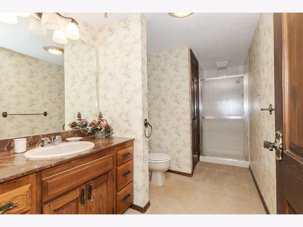
Room Specifics
Total Bedrooms: 4
Bedrooms Above Ground: 4
Bedrooms Below Ground: 0
Dimensions: —
Floor Type: —
Dimensions: —
Floor Type: —
Dimensions: —
Floor Type: —
Full Bathrooms: 3
Bathroom Amenities: —
Bathroom in Basement: 0
Rooms: —
Basement Description: Crawl
Other Specifics
| 2 | |
| — | |
| Concrete | |
| — | |
| — | |
| 100 X 100 | |
| — | |
| — | |
| — | |
| — | |
| Not in DB | |
| — | |
| — | |
| — | |
| — |
Tax History
| Year | Property Taxes |
|---|---|
| 2024 | $6,638 |
Contact Agent
Nearby Similar Homes
Nearby Sold Comparables
Contact Agent
Listing Provided By
R.E. Dynamics

