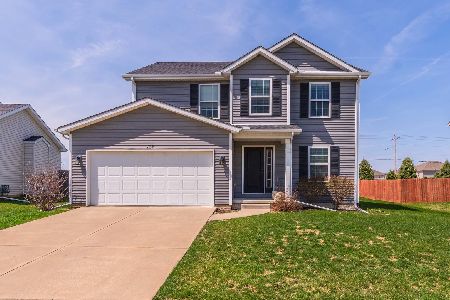1125 Duck Horn Drive, Normal, Illinois 61761
$237,483
|
Sold
|
|
| Status: | Closed |
| Sqft: | 1,743 |
| Cost/Sqft: | $138 |
| Beds: | 3 |
| Baths: | 3 |
| Year Built: | 2013 |
| Property Taxes: | $5,981 |
| Days On Market: | 1902 |
| Lot Size: | 0,19 |
Description
Amazing Newer Home in Great Subdivision! Incredibly well maintained 2 Story home in Grove School District! Great floor plan with 9ft ceilings on first floor. Beautiful upgraded wood look tile throughout most of the main floor and upstairs baths. Open living room with cathedral ceiling and gas fireplace with upgraded stone surround. Gorgeous kitchen with granite countertops, updated back splash and all stainless steel appliances which remain. Huge master bedroom with cathedral ceiling, double closets and en suite bath with glass shower door. Bedroom 2 has been updated with custom wainscoting and Bedroom 3 is nice sized with a walk in closet. Newer ceiling fans throughout. 2nd floor laundry. Basement has a rough in for a full bath and tons of storage and great space with lots of potential. Huge fully fenced yard with garden boxes. Walking distance to Grove Elementary! Upgraded landscaping around front and sides of home. Nest thermostat that remains. Absolutely gorgeous home in a great area! Must see!!
Property Specifics
| Single Family | |
| — | |
| Traditional | |
| 2013 | |
| Full | |
| — | |
| No | |
| 0.19 |
| Mc Lean | |
| Vineyards | |
| 180 / Annual | |
| None | |
| Public | |
| Public Sewer | |
| 10926011 | |
| 1519105010 |
Nearby Schools
| NAME: | DISTRICT: | DISTANCE: | |
|---|---|---|---|
|
Grade School
Grove Elementary |
5 | — | |
|
Middle School
Chiddix Jr High |
5 | Not in DB | |
|
High School
Normal Community High School |
5 | Not in DB | |
Property History
| DATE: | EVENT: | PRICE: | SOURCE: |
|---|---|---|---|
| 15 Dec, 2020 | Sold | $237,483 | MRED MLS |
| 5 Nov, 2020 | Under contract | $239,900 | MRED MLS |
| 5 Nov, 2020 | Listed for sale | $239,900 | MRED MLS |
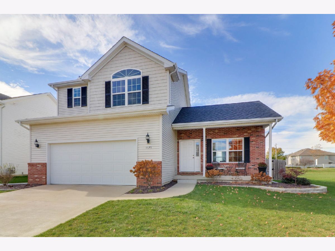
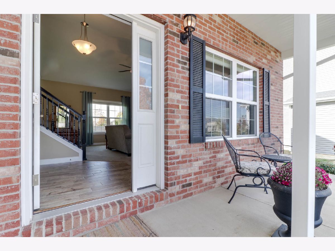
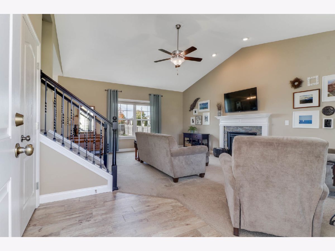
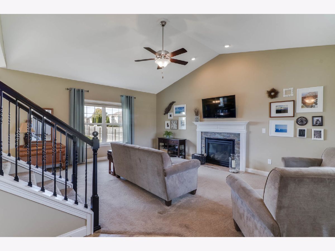
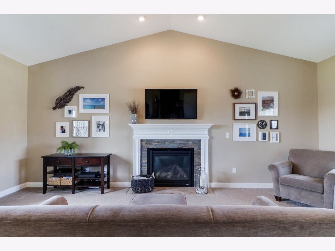
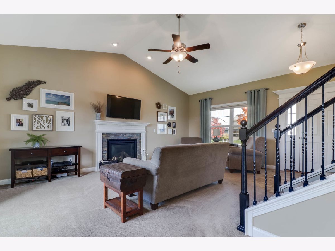
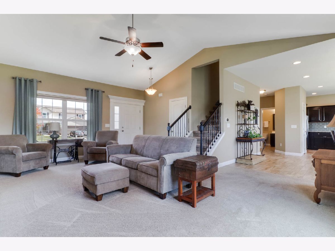
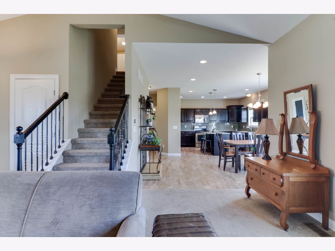
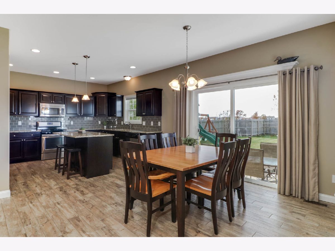
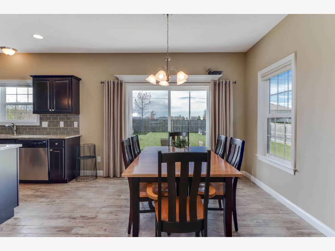
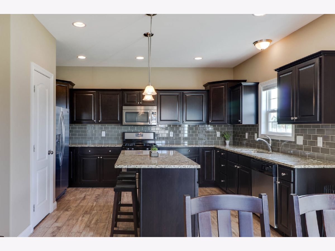
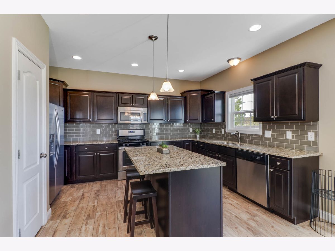
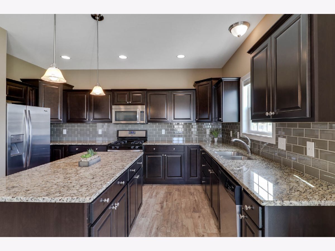
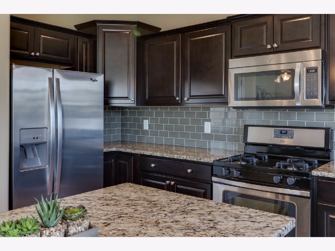
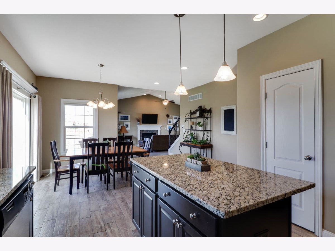
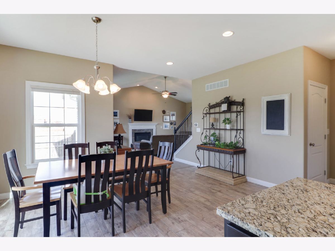
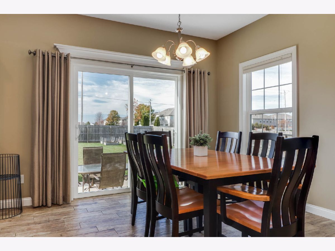
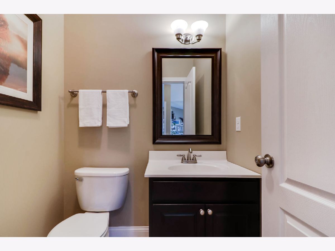
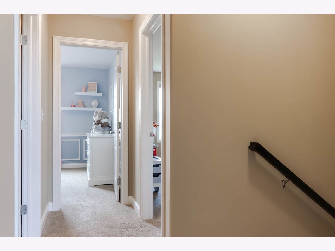
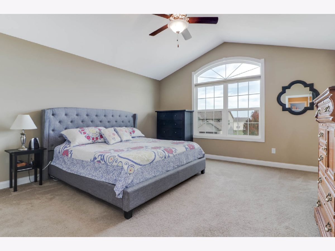
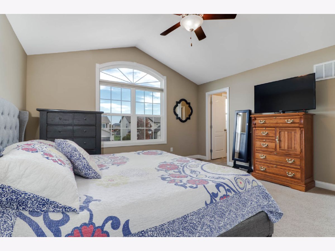
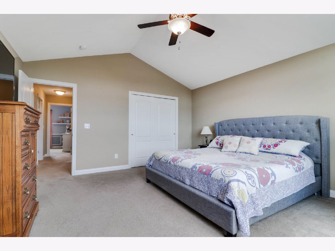
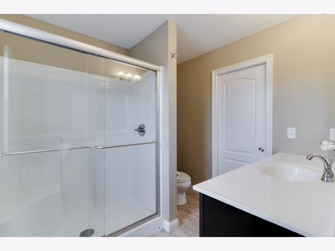
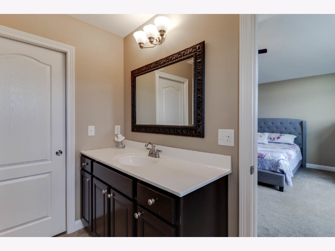
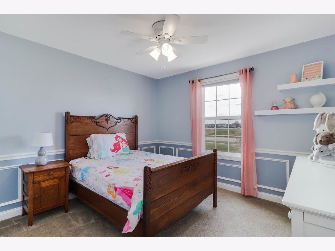
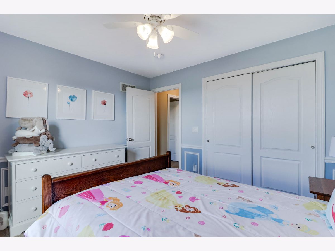
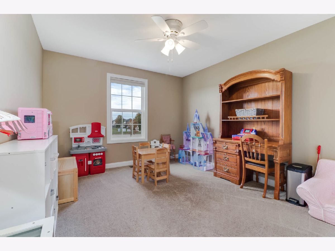
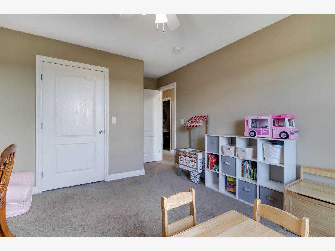
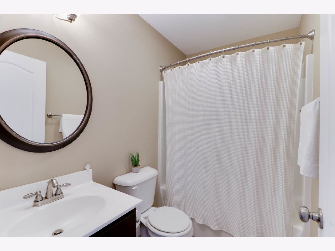
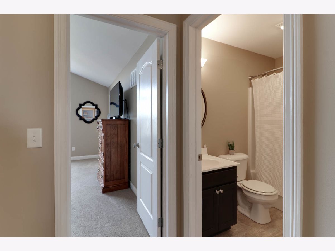
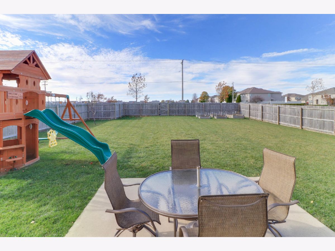
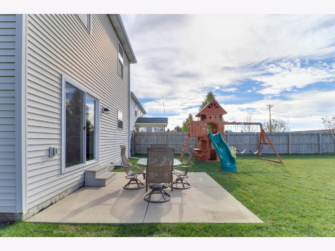
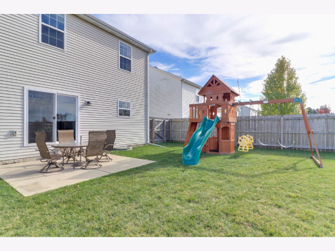
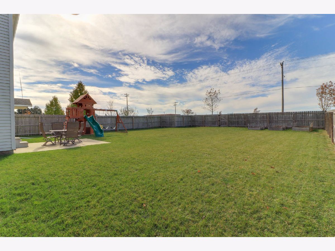
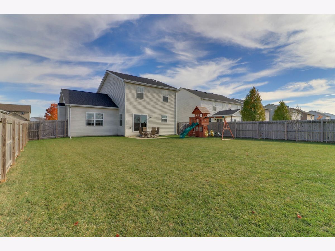
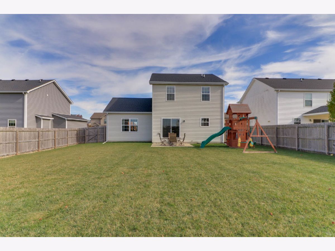
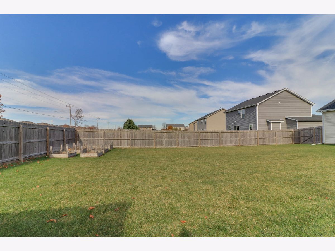
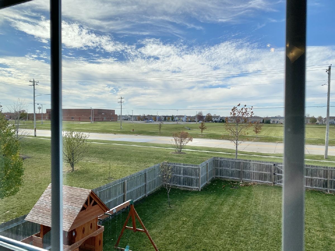
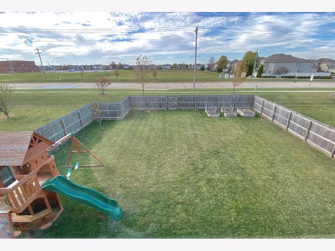
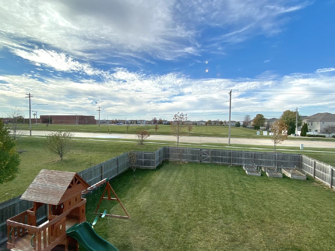
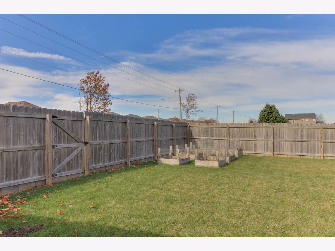
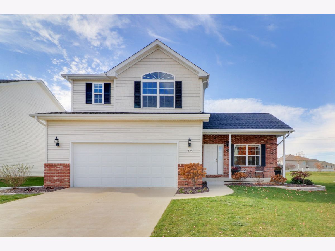
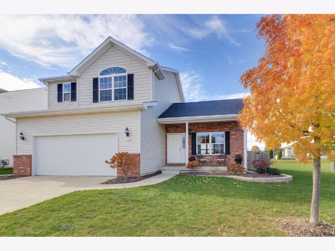
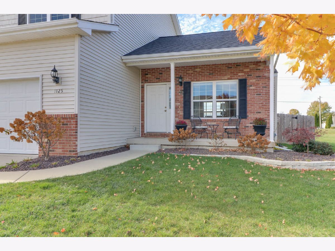
Room Specifics
Total Bedrooms: 3
Bedrooms Above Ground: 3
Bedrooms Below Ground: 0
Dimensions: —
Floor Type: Carpet
Dimensions: —
Floor Type: Carpet
Full Bathrooms: 3
Bathroom Amenities: —
Bathroom in Basement: 0
Rooms: No additional rooms
Basement Description: Unfinished,Bathroom Rough-In
Other Specifics
| 2 | |
| — | |
| — | |
| Patio | |
| — | |
| 60X139 | |
| — | |
| Full | |
| Vaulted/Cathedral Ceilings, Walk-In Closet(s) | |
| Dishwasher, Range, Microwave | |
| Not in DB | |
| — | |
| — | |
| — | |
| Gas Log |
Tax History
| Year | Property Taxes |
|---|---|
| 2020 | $5,981 |
Contact Agent
Nearby Similar Homes
Nearby Sold Comparables
Contact Agent
Listing Provided By
Berkshire Hathaway Central Illinois Realtors





