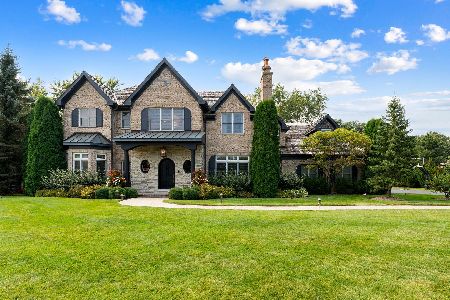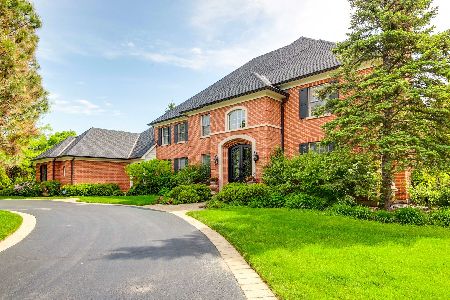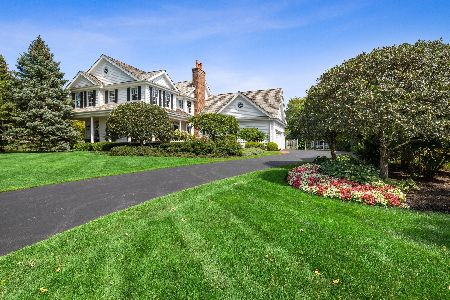1125 Emmons Court, Lake Forest, Illinois 60045
$1,212,500
|
Sold
|
|
| Status: | Closed |
| Sqft: | 4,014 |
| Cost/Sqft: | $311 |
| Beds: | 4 |
| Baths: | 5 |
| Year Built: | 2005 |
| Property Taxes: | $26,228 |
| Days On Market: | 2181 |
| Lot Size: | 0,46 |
Description
BUYERS GOT COLD FEET - NOW IS YOUR OPPORTUNITY TO GET INTO ONE OF LAKE FOREST'S LOVELIEST NEIGHBORHOODS ADJACENT TO ELEWA FARMS AND OPEN LANDS. LOW LOW LOW TAXES.... HIGH HIGH HIGH QUALITY OF LIFE! For those of you desiring a great HOME OFFICE, well here you have 2 options for a Home Office on all 3 floors. You've always loved that Nantucket style home in a beautiful setting...well here it is! Elegant & comfortable, with a great floor plan -perfect for entertaining & all the activities of everyday life with finishes Joanna Gaines would certainly approve! You are greeted with a gracious foyer & views into the Living Room, Family Room and Dining Room. Gleaming hardwood floors, large windows, sharp woodwork, high ceilings & elegant curved staircase set the tone for this carefully planned home. w The welcoming Living Room with g views of the front and side yards. The Dining room is open to the Foyer and is spacious and multi functional. There is a lovely window seat for relaxing and watching the neighborhood activity. It serves as an elegant area for entertaining family & friends, yet it can be a great hub for homework, home school activities and everyone's busy agenda. It is really centrally located in the home - close to the kitchen, family room and other home office locations. Reminiscent of a Nantucket home, the white kitchen with new Carrara Marble backsplash opens to the family room that showcases a beautiful stone fireplace with raised hearth. Bright and light, the kitchen has a convenient island and eating area & large walk in pantry closet. A screened in porch with stone fireplace is on many buyer's wish list. A den, which would serve as a great home office or play room and a large mud room ( accessed from the 3 car attached garage or patio door, complete the first floor. There are 2 staircases up & down. 4 Large bedrooms on the 2nd floor. Enviable Primary Suite with fireplace, beautiful spa like bathroom and 2 walk in closets. Huge 2nd floor laundry room. Lower level with beautiful bedroom ( or home office) full bathroom, recreation, exercise area & plenty of storage. The neighborhood is very manicured, beautifully landscaped and is located adjacent to Elawa Farm and Middlefork Savanna. The new state of the art Northwestern Memorial Hospital is 2 minutes away. The cul de sace location of this home has been extremely convenient. Very friendly neighborhood with lots of opportunity for a social network. This home is currently assessed at $1,437,393 and taxes will reduce based on the current list price. Very flexible closing possible. This really is a lifestyle home - community is important in these times, and you will find it here - you have all the conveniences of close by stores and Open Lands - right at your fingertips.
Property Specifics
| Single Family | |
| — | |
| Traditional | |
| 2005 | |
| Full | |
| — | |
| No | |
| 0.46 |
| Lake | |
| — | |
| 300 / Quarterly | |
| Other | |
| Public | |
| Public Sewer | |
| 10632007 | |
| 12304010230000 |
Nearby Schools
| NAME: | DISTRICT: | DISTANCE: | |
|---|---|---|---|
|
Grade School
Everett Elementary School |
67 | — | |
|
Middle School
Deer Path Middle School |
67 | Not in DB | |
|
High School
Lake Forest High School |
115 | Not in DB | |
Property History
| DATE: | EVENT: | PRICE: | SOURCE: |
|---|---|---|---|
| 10 May, 2021 | Sold | $1,212,500 | MRED MLS |
| 28 Feb, 2021 | Under contract | $1,249,000 | MRED MLS |
| — | Last price change | $1,299,000 | MRED MLS |
| 8 Feb, 2020 | Listed for sale | $1,490,000 | MRED MLS |
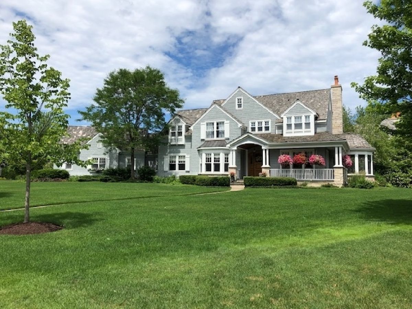
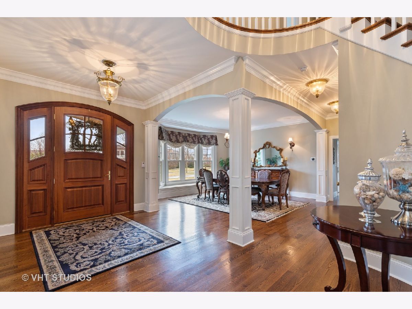
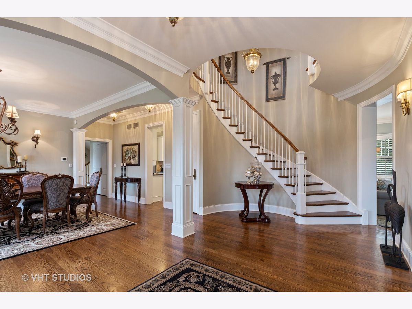
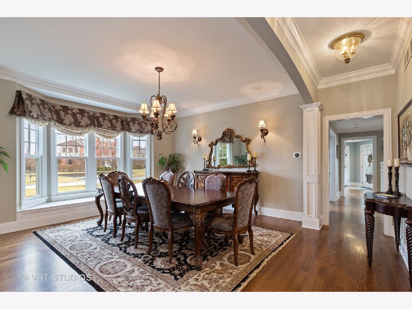
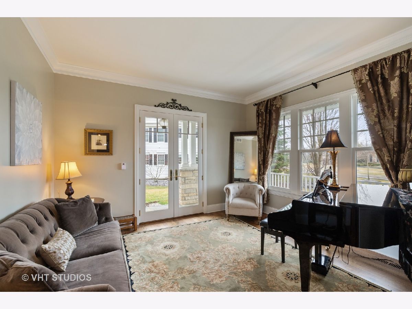
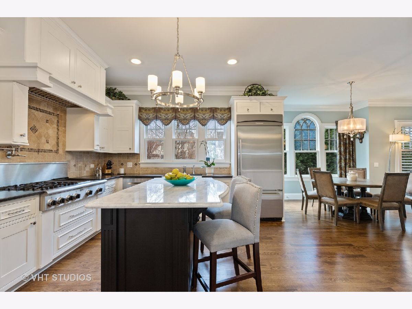
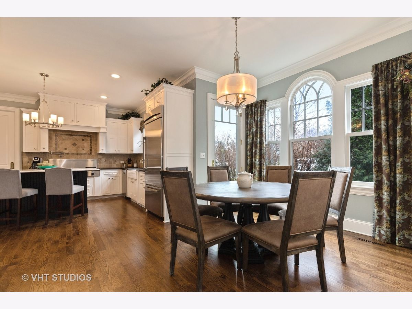
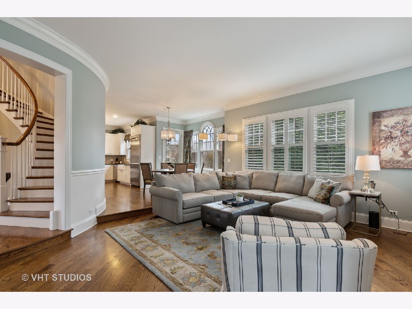
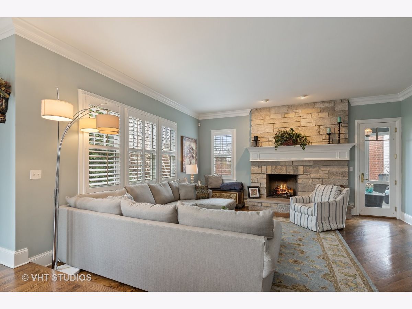
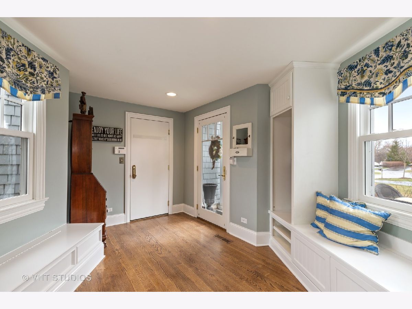
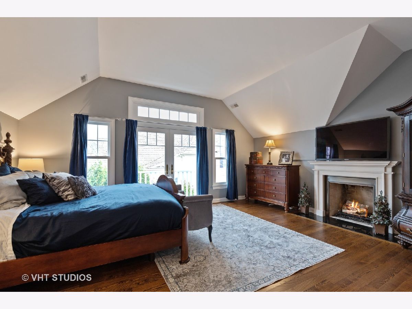
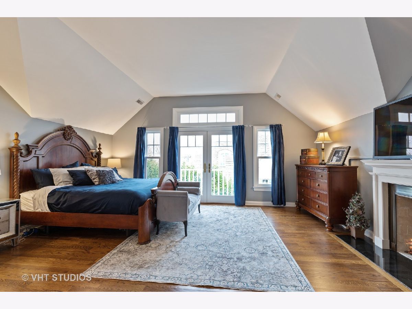
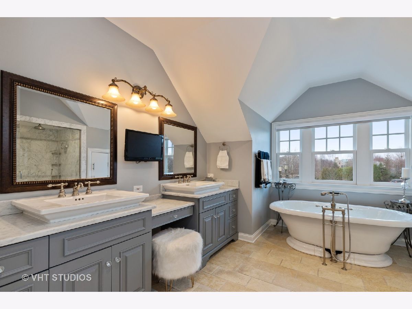
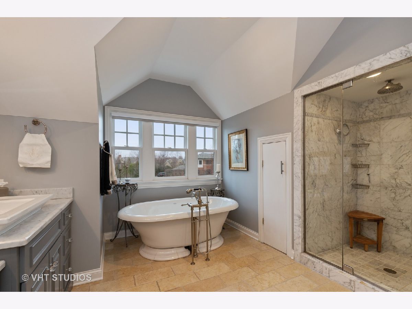
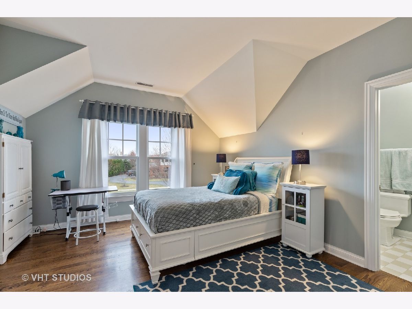
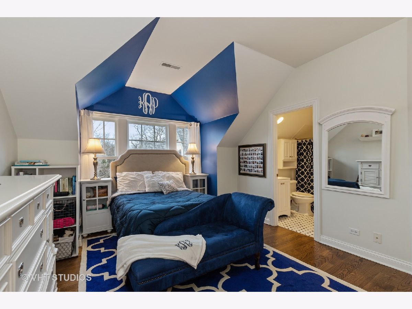
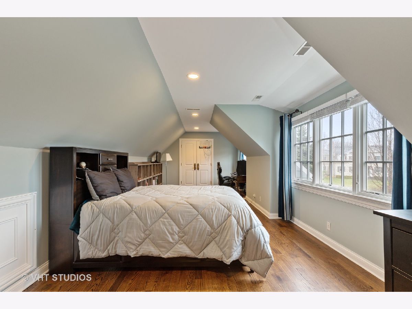
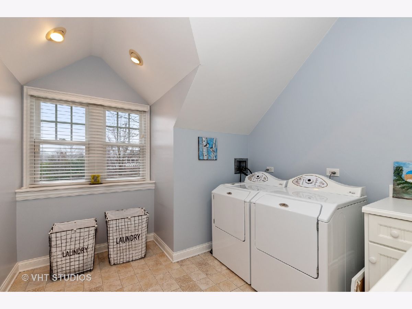
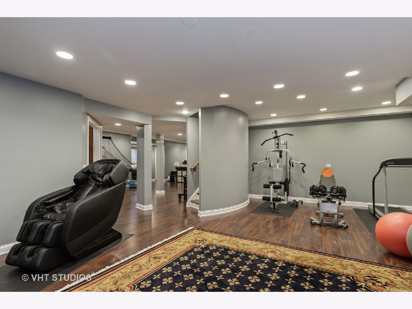
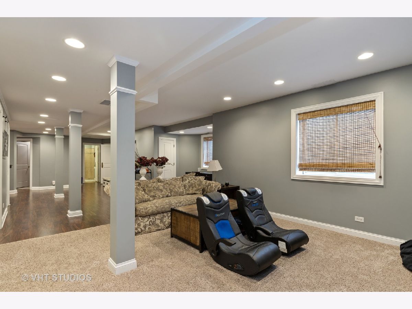
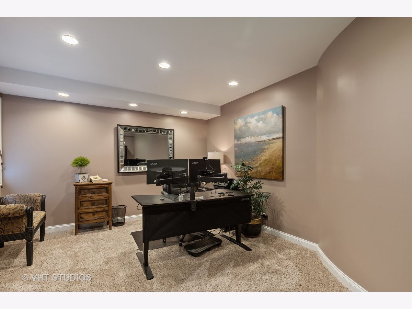
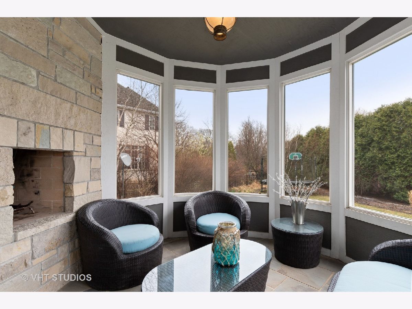
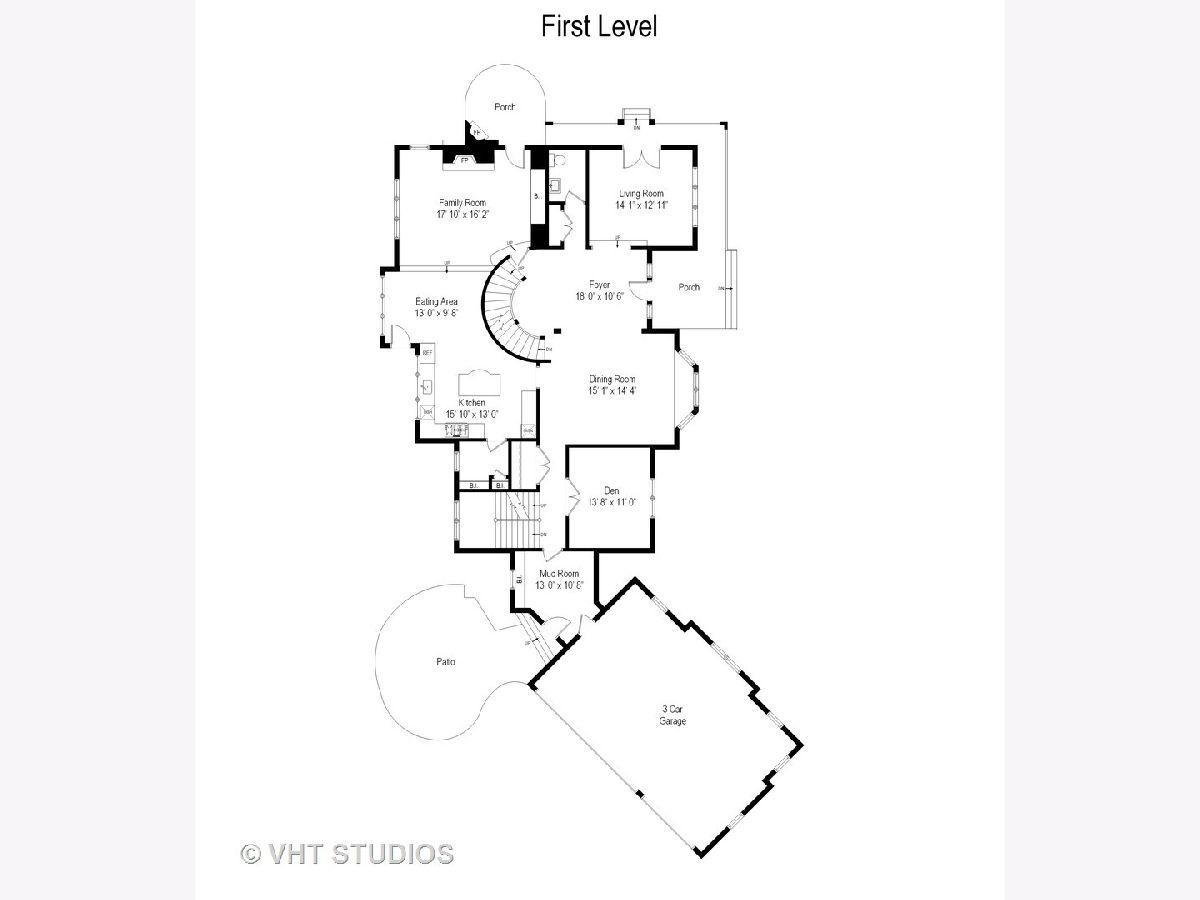
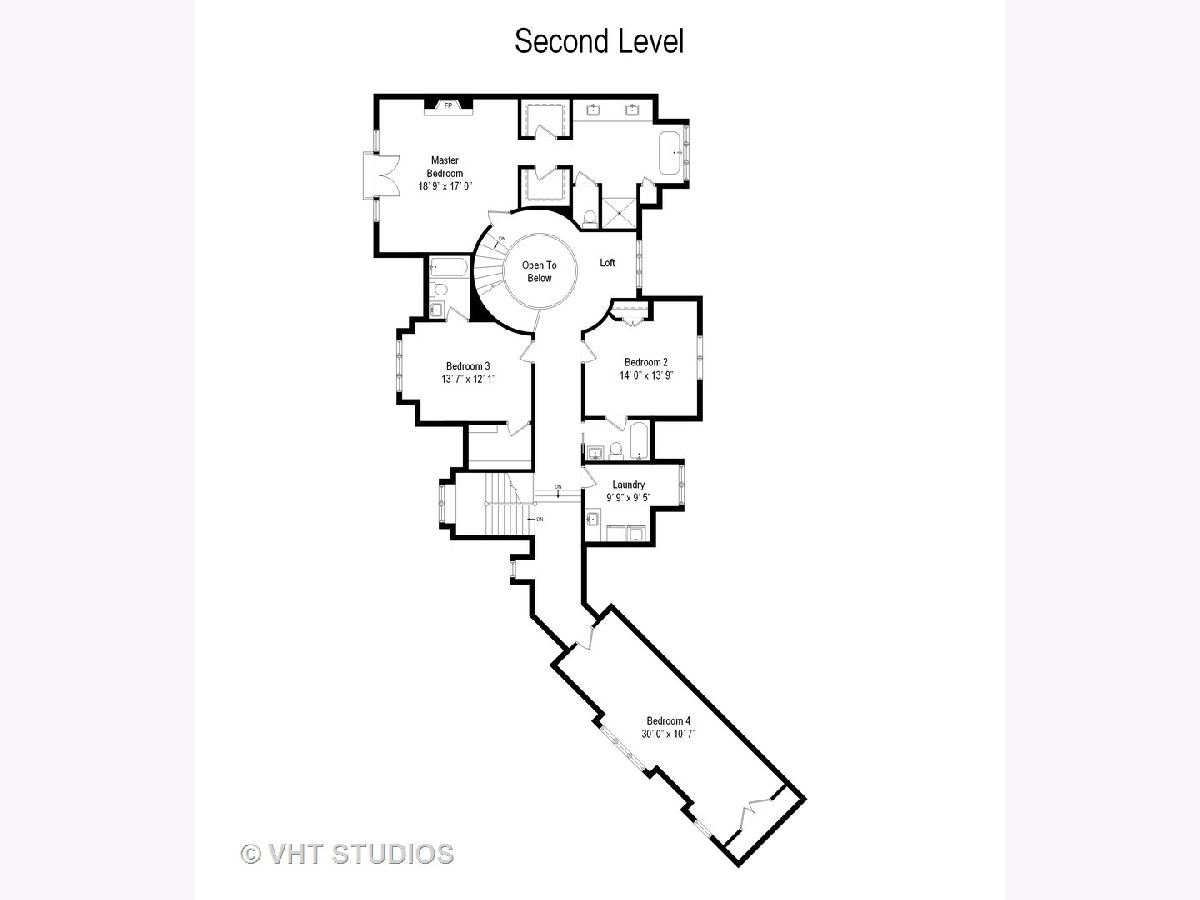
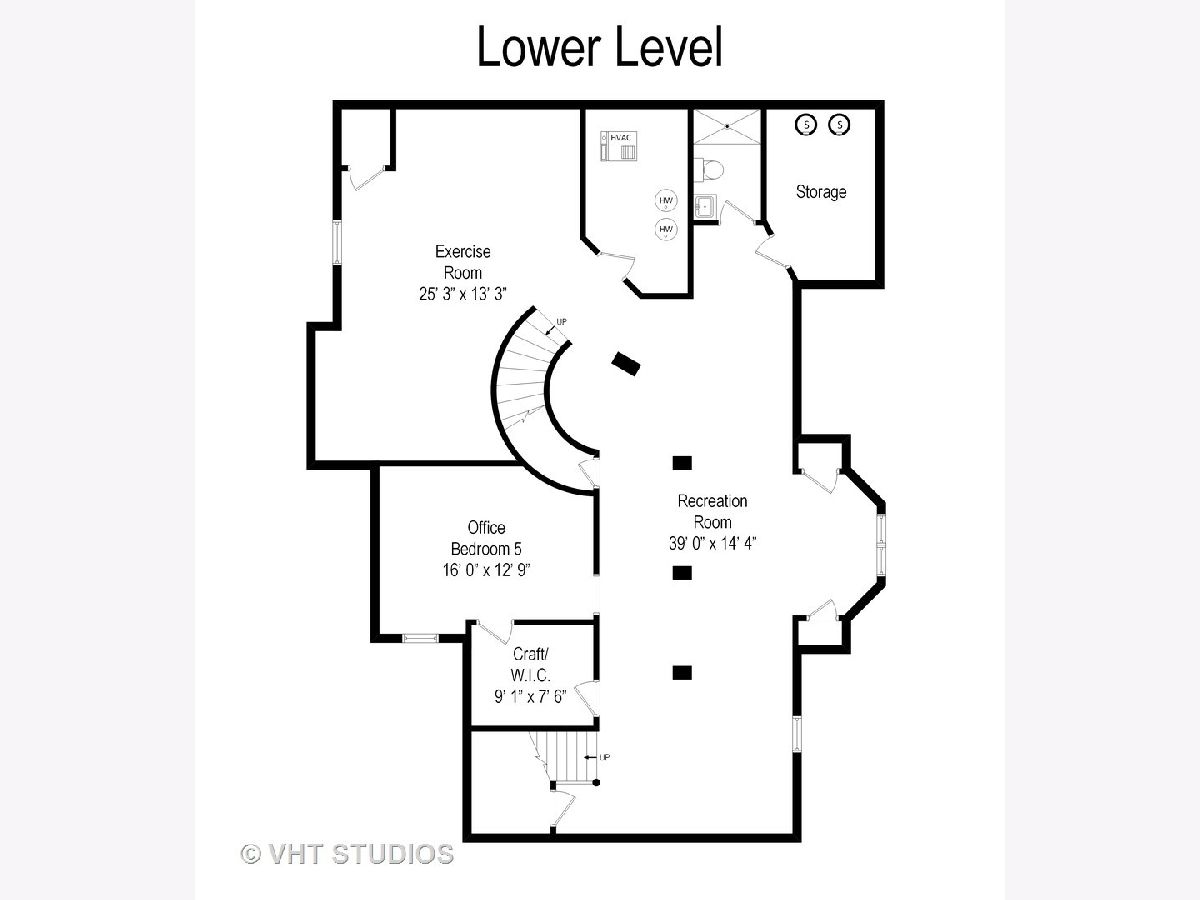
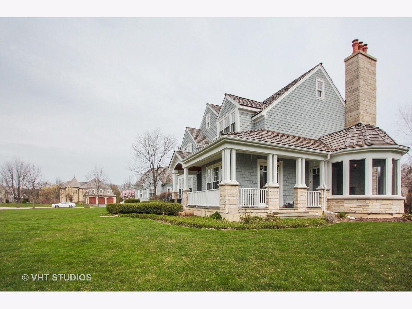
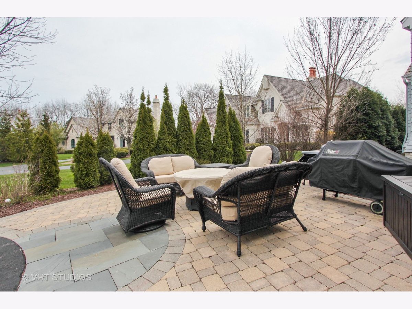
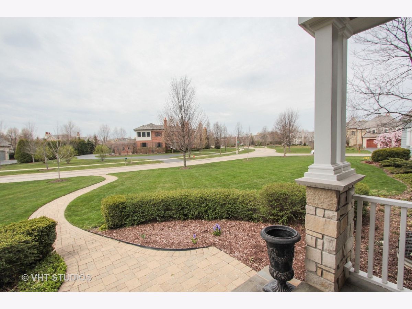
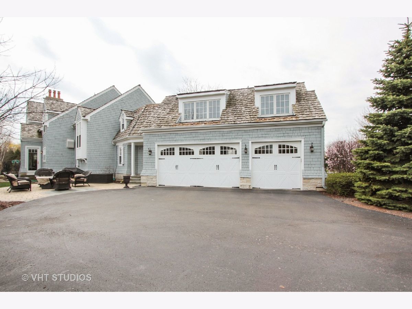
Room Specifics
Total Bedrooms: 5
Bedrooms Above Ground: 4
Bedrooms Below Ground: 1
Dimensions: —
Floor Type: Hardwood
Dimensions: —
Floor Type: Hardwood
Dimensions: —
Floor Type: Hardwood
Dimensions: —
Floor Type: —
Full Bathrooms: 5
Bathroom Amenities: Separate Shower,Double Sink
Bathroom in Basement: 1
Rooms: Den,Eating Area,Exercise Room,Foyer,Mud Room,Recreation Room,Screened Porch,Storage,Walk In Closet,Bedroom 5
Basement Description: Finished
Other Specifics
| 3 | |
| — | |
| Asphalt | |
| Porch Screened | |
| Cul-De-Sac | |
| 108X141X217X94X31 | |
| — | |
| Full | |
| Hardwood Floors, Second Floor Laundry, Walk-In Closet(s) | |
| Range, Microwave, Dishwasher, Refrigerator, Freezer, Washer, Dryer | |
| Not in DB | |
| Park, Curbs, Street Lights, Street Paved, Other | |
| — | |
| — | |
| Wood Burning |
Tax History
| Year | Property Taxes |
|---|---|
| 2021 | $26,228 |
Contact Agent
Nearby Similar Homes
Nearby Sold Comparables
Contact Agent
Listing Provided By
@properties

