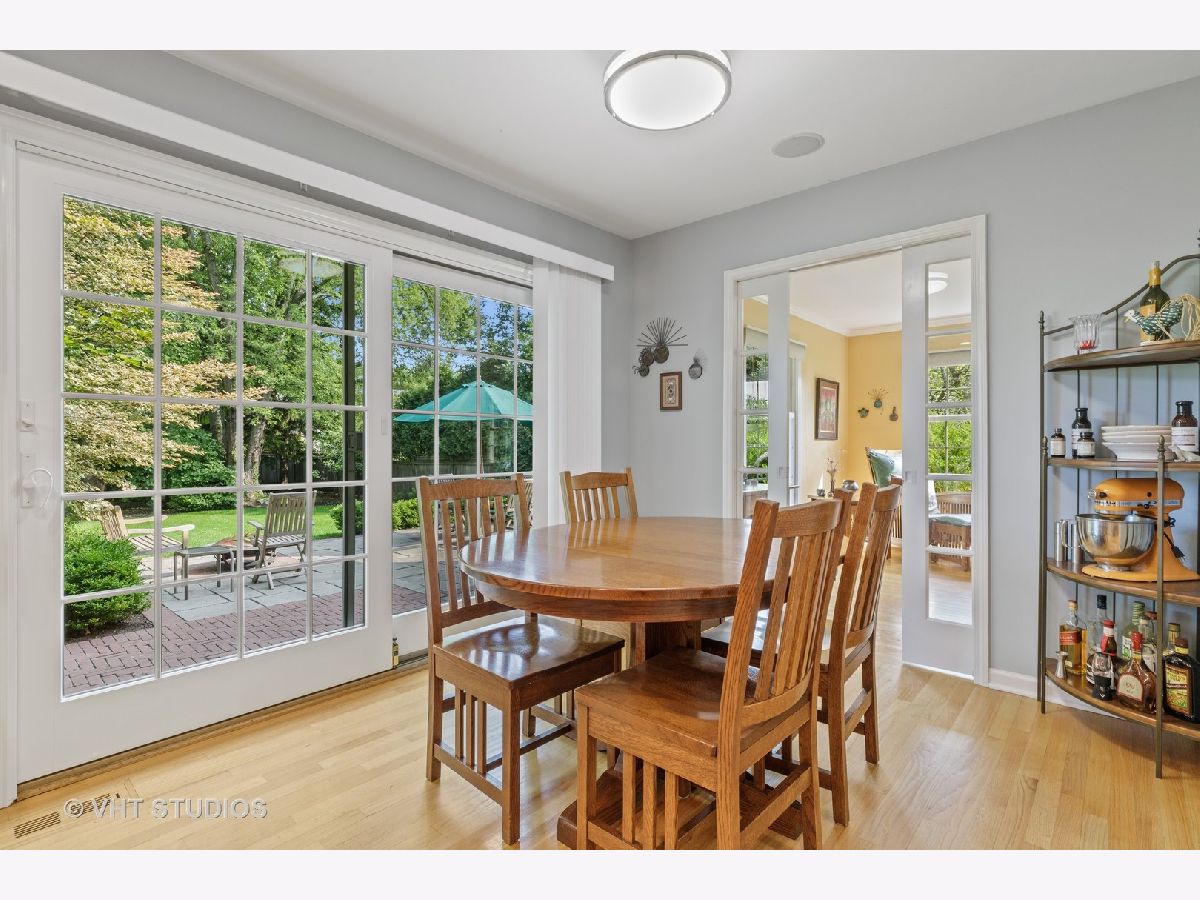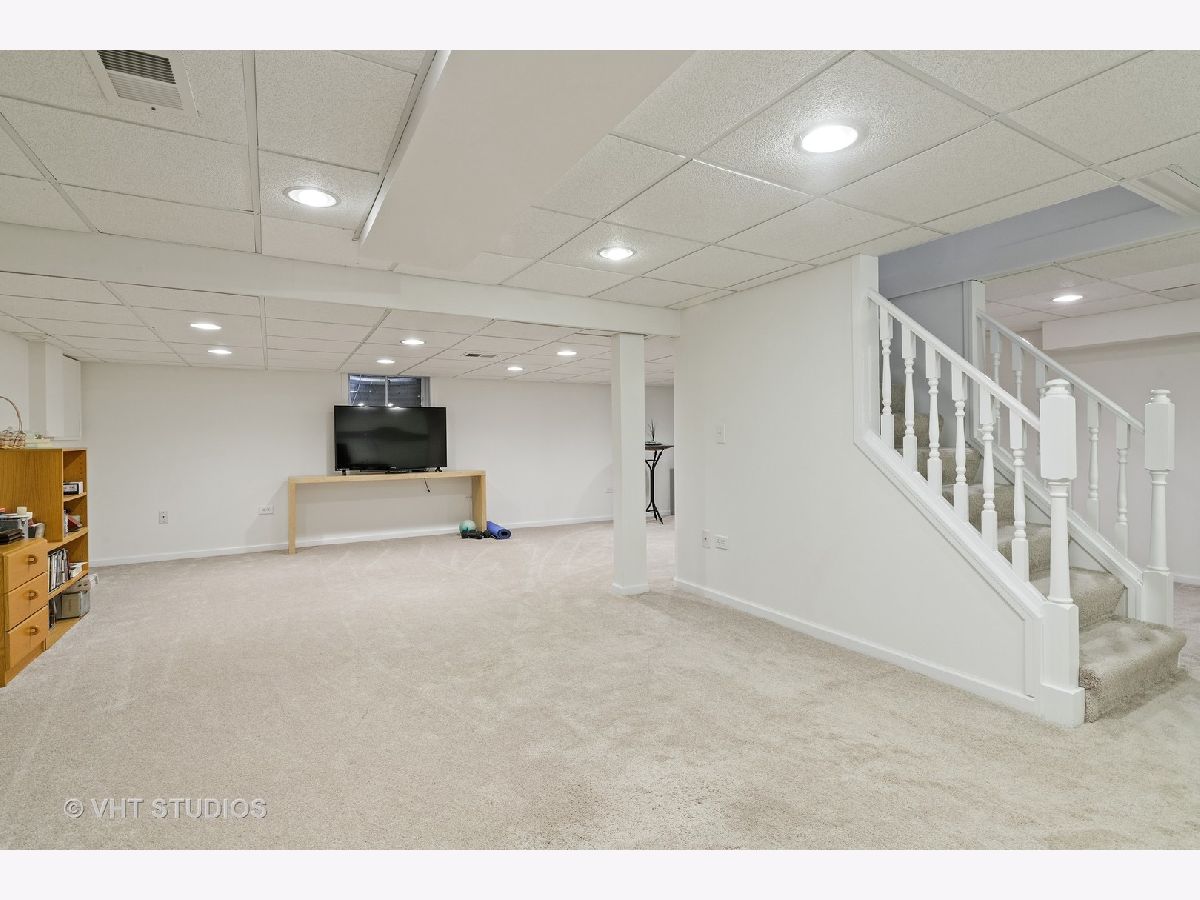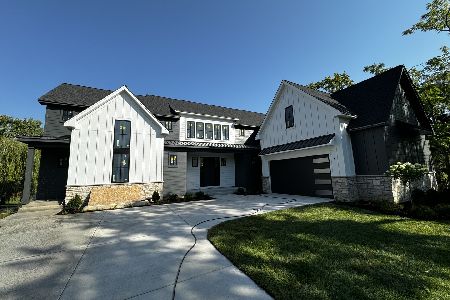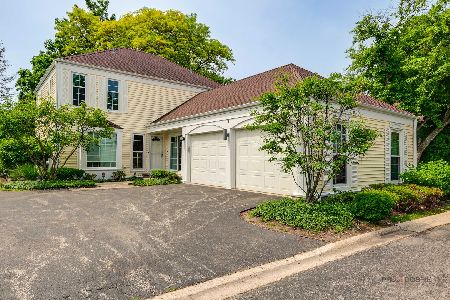1125 Galway Court, Northbrook, Illinois 60062
$610,000
|
Sold
|
|
| Status: | Closed |
| Sqft: | 0 |
| Cost/Sqft: | — |
| Beds: | 4 |
| Baths: | 3 |
| Year Built: | 1965 |
| Property Taxes: | $13,083 |
| Days On Market: | 1890 |
| Lot Size: | 0,29 |
Description
Light filled updated center entry colonial in desirable location. Great family neighborhood awaits your buyers on this quiet cul-de-sac street with easy walk to elementary school and playground. Hardwood floors throughout the house, except family room. Large updated cooks kitchen for entertaining with Cherry cabinets, granite, island and stainless steel appliances. First floor laundry off kitchen being used as a mud room but still plumbed for washer and dryer. Newer windows and sliding doors to fabulous private yard with paver patio. Updated baths, newly updated master bath. Large finished basement for recreation and relaxing. New pipes throughout the house is a huge upgrade, as well as newer Furnace and AC, water heater and brand new sump pump and backup . Just move in and enjoy this lovely home.
Property Specifics
| Single Family | |
| — | |
| Colonial | |
| 1965 | |
| Full | |
| — | |
| No | |
| 0.29 |
| Cook | |
| — | |
| — / Not Applicable | |
| None | |
| Lake Michigan | |
| Public Sewer | |
| 10858543 | |
| 04082020140000 |
Nearby Schools
| NAME: | DISTRICT: | DISTANCE: | |
|---|---|---|---|
|
Grade School
Shabonee School |
27 | — | |
|
Middle School
Wood Oaks Junior High School |
27 | Not in DB | |
|
High School
Glenbrook North High School |
225 | Not in DB | |
Property History
| DATE: | EVENT: | PRICE: | SOURCE: |
|---|---|---|---|
| 2 Nov, 2020 | Sold | $610,000 | MRED MLS |
| 18 Sep, 2020 | Under contract | $625,000 | MRED MLS |
| 15 Sep, 2020 | Listed for sale | $625,000 | MRED MLS |



















Room Specifics
Total Bedrooms: 4
Bedrooms Above Ground: 4
Bedrooms Below Ground: 0
Dimensions: —
Floor Type: Hardwood
Dimensions: —
Floor Type: Hardwood
Dimensions: —
Floor Type: Hardwood
Full Bathrooms: 3
Bathroom Amenities: —
Bathroom in Basement: 0
Rooms: No additional rooms
Basement Description: Finished
Other Specifics
| 2 | |
| — | |
| — | |
| Patio | |
| — | |
| 88 X 139 X 88 X 139 | |
| — | |
| Full | |
| Hardwood Floors, First Floor Laundry, Some Carpeting, Granite Counters, Separate Dining Room | |
| Double Oven, Range, Microwave, Dishwasher, Refrigerator, Washer, Dryer | |
| Not in DB | |
| — | |
| — | |
| — | |
| — |
Tax History
| Year | Property Taxes |
|---|---|
| 2020 | $13,083 |
Contact Agent
Nearby Similar Homes
Nearby Sold Comparables
Contact Agent
Listing Provided By
Baird & Warner











