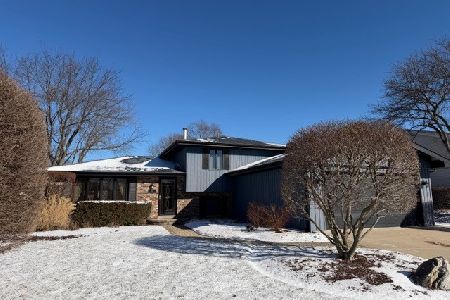1125 Harvest Drive, Shorewood, Illinois 60404
$220,000
|
Sold
|
|
| Status: | Closed |
| Sqft: | 1,938 |
| Cost/Sqft: | $113 |
| Beds: | 3 |
| Baths: | 3 |
| Year Built: | 1982 |
| Property Taxes: | $5,302 |
| Days On Market: | 3025 |
| Lot Size: | 0,30 |
Description
This very well maintained 3 bedrooms 2.1 bath raised ranch w/ a walk out basement is just beautiful! The living room large windows let in tons on natural light & hardwood maple floors is just the beginning! The dining room has updated lighting, hardwood flooring with a convenient pass through from the kitchen. The kitchen, brand new s/s appliances, updated back splash & counter tops, laminate flooring & sliding glass doors that gives you access to an amazing wood deck overlooking park like yard! This kind of flow entices the entertaining vibe! Main level bath has tile flooring and surround tub. Master bedroom w/half bath featuring double door entry. Lower level boasts so much more, wood burning fireplace, access to outside with sliding glass doors, bathroom, storage, & laundry room. Heated 2.5 car garage w/extra wide driveway! A/C 2011. Brand new furnace! Yard has a New vinyl 6 ft PVC fence for privacy, large shed for extra storage!!
Property Specifics
| Single Family | |
| — | |
| Bi-Level | |
| 1982 | |
| Walkout | |
| — | |
| No | |
| 0.3 |
| Will | |
| — | |
| 0 / Not Applicable | |
| None | |
| Public | |
| Public Sewer | |
| 09772180 | |
| 0506093140020000 |
Property History
| DATE: | EVENT: | PRICE: | SOURCE: |
|---|---|---|---|
| 28 Jun, 2013 | Sold | $182,000 | MRED MLS |
| 31 May, 2013 | Under contract | $189,900 | MRED MLS |
| — | Last price change | $200,000 | MRED MLS |
| 10 Apr, 2013 | Listed for sale | $207,495 | MRED MLS |
| 29 Mar, 2018 | Sold | $220,000 | MRED MLS |
| 31 Jan, 2018 | Under contract | $219,900 | MRED MLS |
| — | Last price change | $222,000 | MRED MLS |
| 6 Oct, 2017 | Listed for sale | $222,000 | MRED MLS |
Room Specifics
Total Bedrooms: 3
Bedrooms Above Ground: 3
Bedrooms Below Ground: 0
Dimensions: —
Floor Type: Carpet
Dimensions: —
Floor Type: Carpet
Full Bathrooms: 3
Bathroom Amenities: Separate Shower
Bathroom in Basement: 1
Rooms: Recreation Room
Basement Description: Finished
Other Specifics
| 2 | |
| Concrete Perimeter | |
| Concrete | |
| Balcony, Patio, Storms/Screens | |
| Fenced Yard | |
| 51X137X55X52X40 | |
| Unfinished | |
| Half | |
| Hardwood Floors, First Floor Bedroom, First Floor Full Bath | |
| Range, Microwave, Dishwasher, Refrigerator, Washer, Dryer, Disposal, Stainless Steel Appliance(s) | |
| Not in DB | |
| Park, Curbs, Sidewalks, Street Lights | |
| — | |
| — | |
| Wood Burning, Attached Fireplace Doors/Screen, Gas Starter |
Tax History
| Year | Property Taxes |
|---|---|
| 2013 | $4,447 |
| 2018 | $5,302 |
Contact Agent
Nearby Similar Homes
Nearby Sold Comparables
Contact Agent
Listing Provided By
Century 21 Gust Realty




