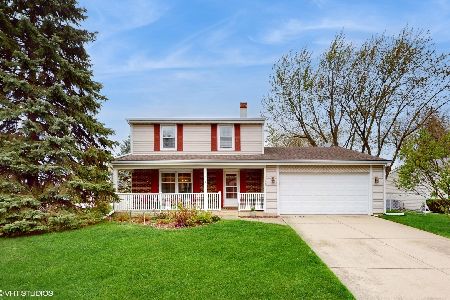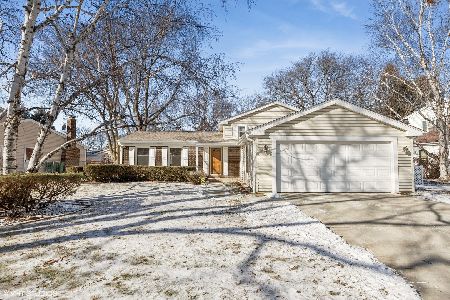1125 Mill Creek Drive, Buffalo Grove, Illinois 60089
$305,000
|
Sold
|
|
| Status: | Closed |
| Sqft: | 1,958 |
| Cost/Sqft: | $163 |
| Beds: | 3 |
| Baths: | 2 |
| Year Built: | 1971 |
| Property Taxes: | $9,709 |
| Days On Market: | 2063 |
| Lot Size: | 0,18 |
Description
Location & Space is what you will find in this EXPANDED 3 BR/2 BA RANCH home with a FINISHED BASEMENT and FOUR-SEASON ROOM in desirable Mill Creek Subdivision with great curb appeal and welcoming Front Porch. Enter to this spacious home with a great floor plan for entertaining! The Eat-In Kitchen with new SS refrigerator & stove and a bay window opens to the Family Room and Sunny 4 Season Room. The Living/Dining room with Parquet Hardwood Floors is perfect for those large gatherings. The Master Bedroom features an ensuite Full Bathroom and the 2 additional Bedrooms are spacious with good closet space and share a Full Bath. The Finished Basement with newer carpet, potential separate work room/BR and plenty of storage practically doubles your living space! There is a separate unfinished space beneath the addition that can be used for a private workshop, studio, or expand to the current space with potential to create an exterior entrance directly to the basement. Sliders off the 4 Season Room lead to the landscaped private back yard with a concrete patio, great for outdoor entertaining. Convenient 1st fl Laundry w/door to the side yard and entrance to the two-car attached garage with epoxy flooring. Amazing location - just a short walk to the Park, close to shopping, restaurants, easy access to Rt. 53 and walking distance to BGHS. This home has great bones & a great flow- with a little updating this can be your forever home.
Property Specifics
| Single Family | |
| — | |
| Ranch | |
| 1971 | |
| Partial | |
| EXPANDED RANCH | |
| No | |
| 0.18 |
| Cook | |
| Mill Creek | |
| — / Not Applicable | |
| None | |
| Lake Michigan | |
| Public Sewer | |
| 10761826 | |
| 03082020080000 |
Nearby Schools
| NAME: | DISTRICT: | DISTANCE: | |
|---|---|---|---|
|
Grade School
J W Riley Elementary School |
21 | — | |
|
Middle School
Jack London Middle School |
21 | Not in DB | |
|
High School
Buffalo Grove High School |
214 | Not in DB | |
Property History
| DATE: | EVENT: | PRICE: | SOURCE: |
|---|---|---|---|
| 17 Aug, 2020 | Sold | $305,000 | MRED MLS |
| 11 Jul, 2020 | Under contract | $319,500 | MRED MLS |
| 7 Jul, 2020 | Listed for sale | $319,500 | MRED MLS |
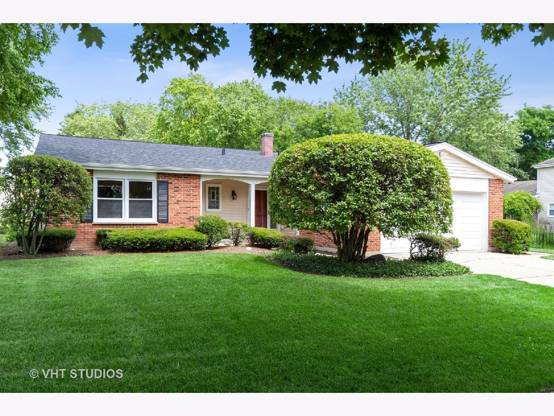
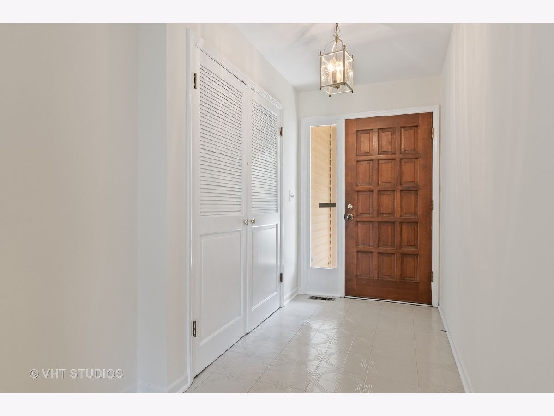
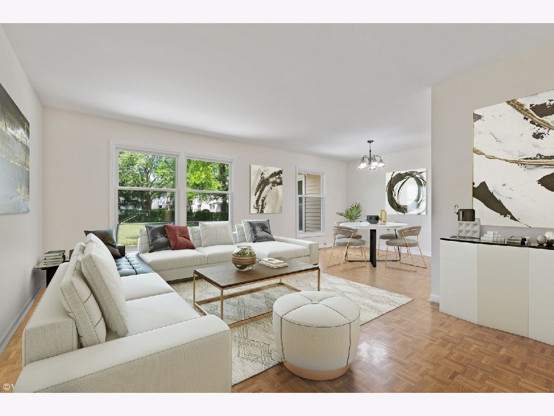
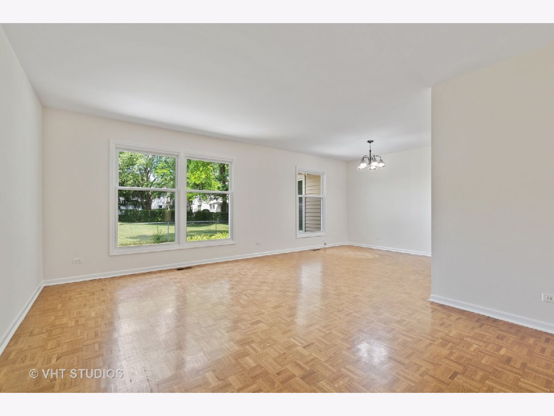
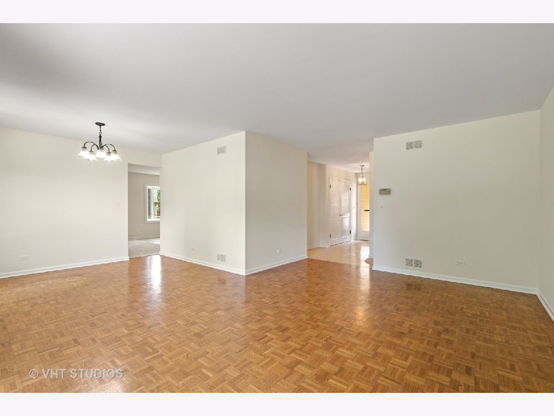
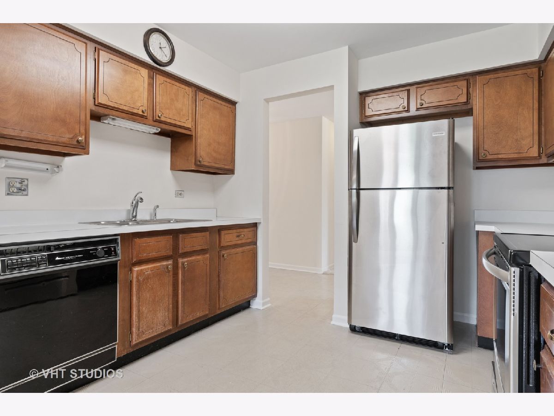
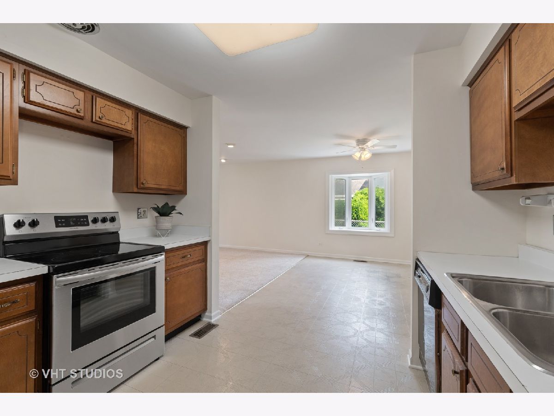
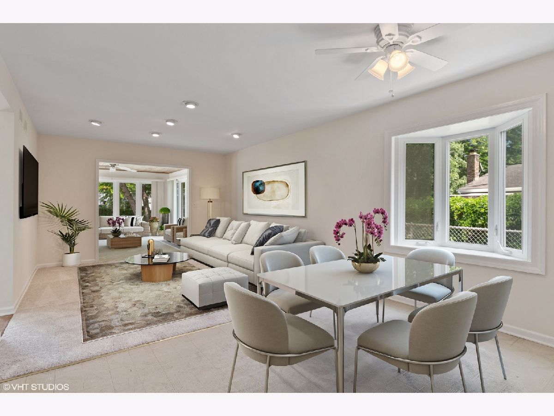
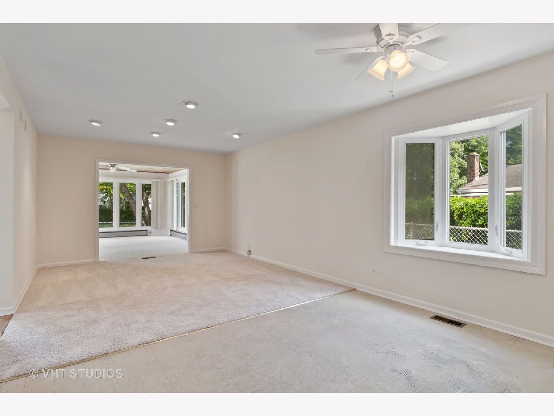
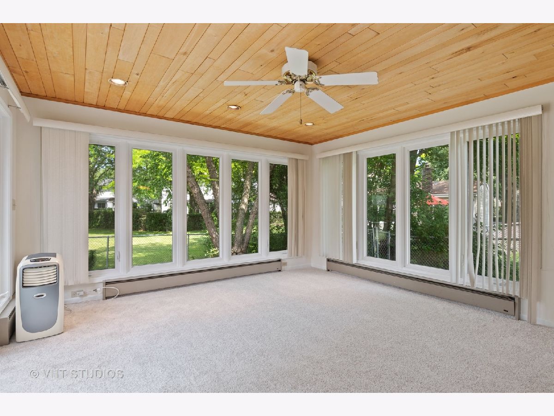
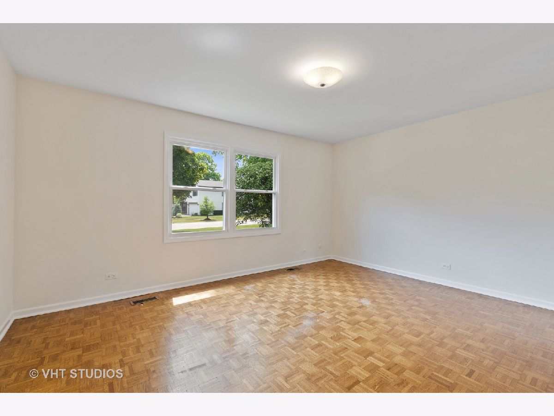
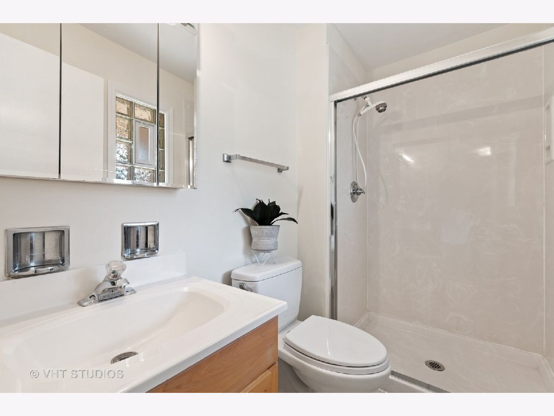
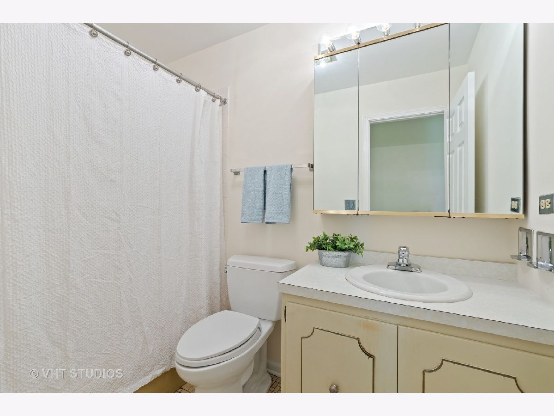
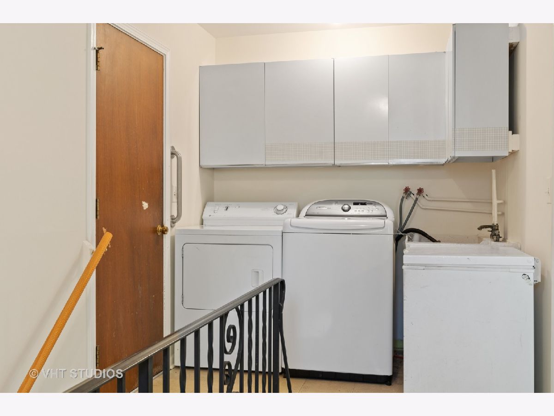
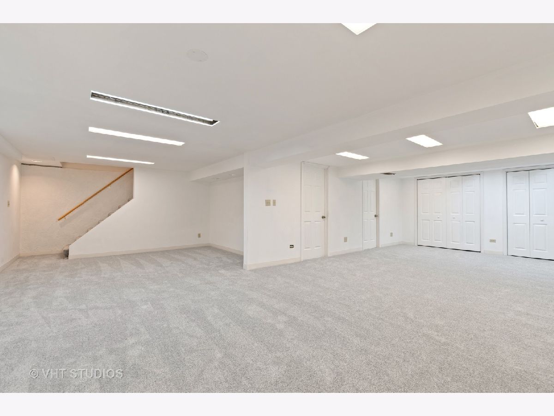
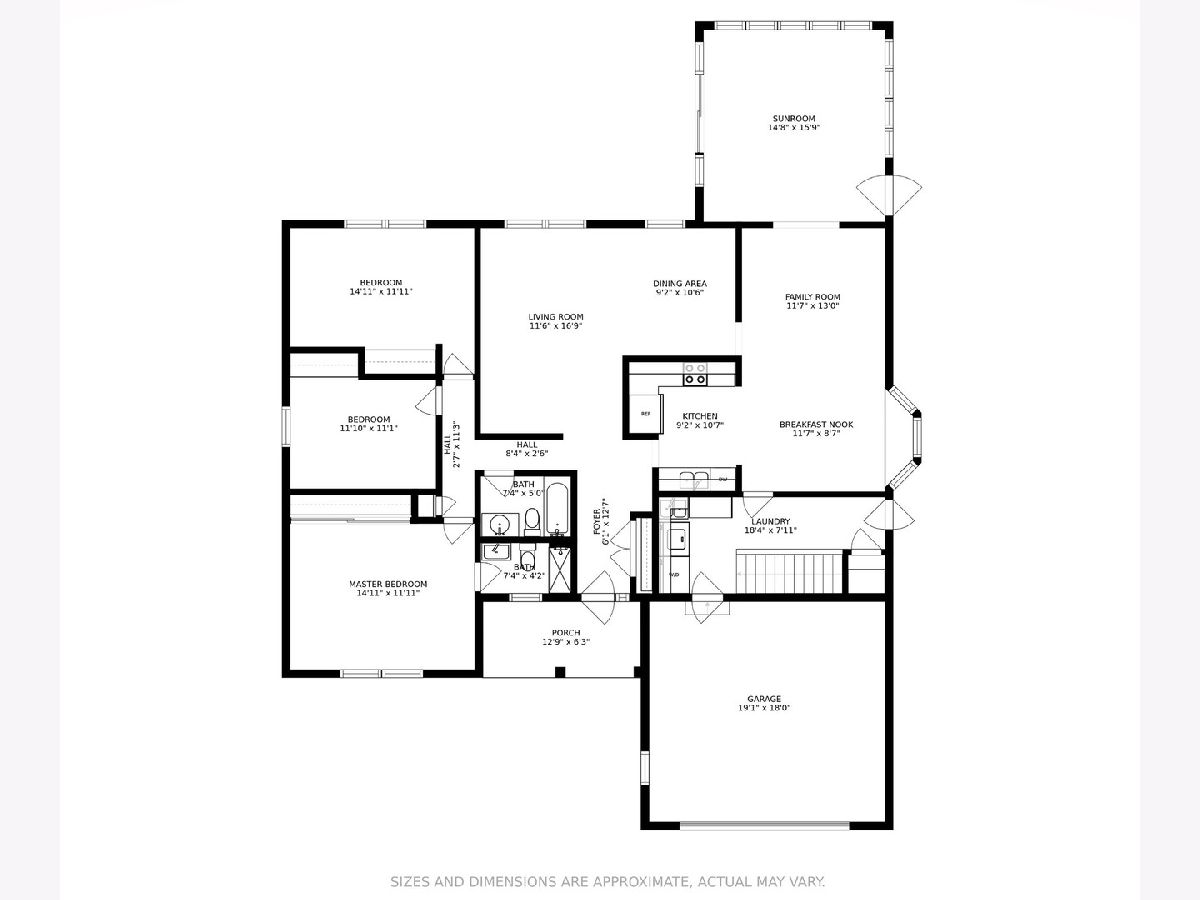
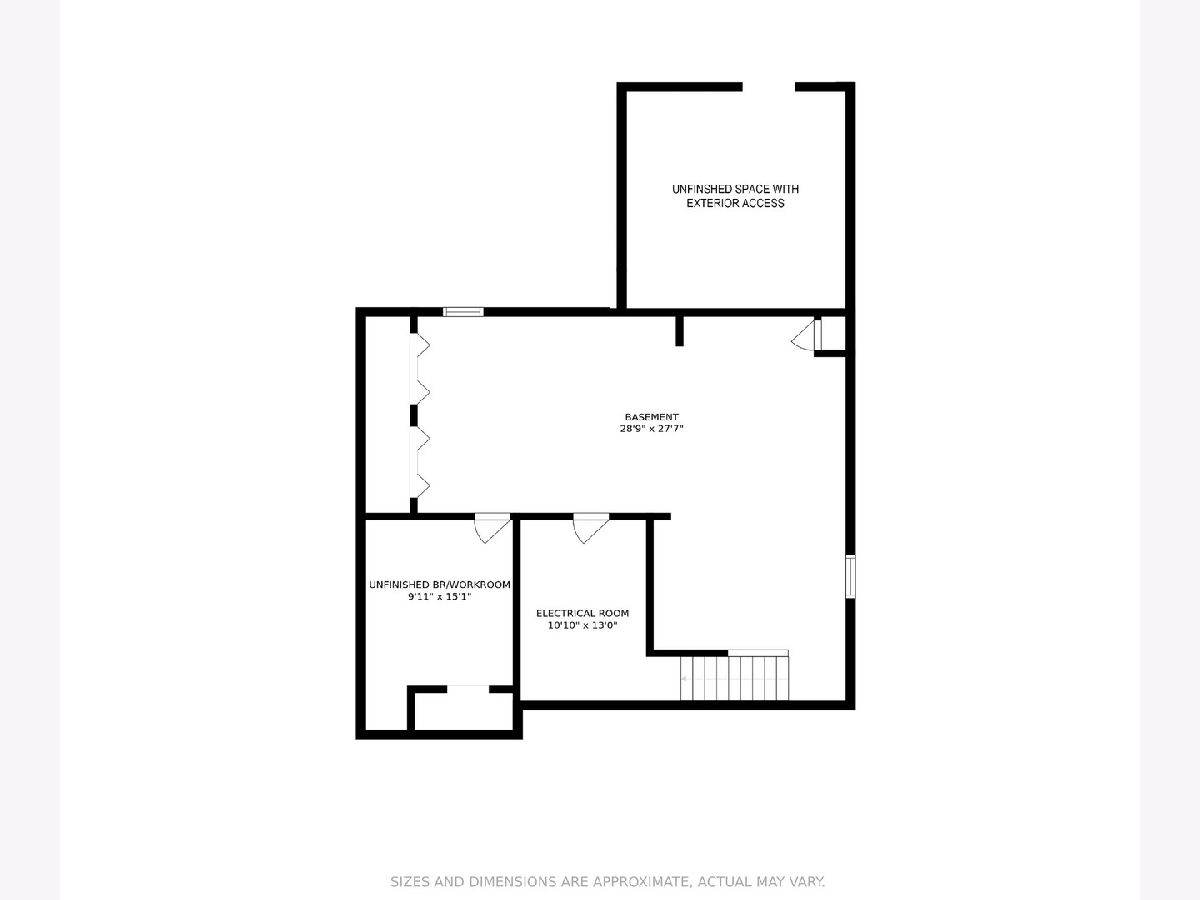
Room Specifics
Total Bedrooms: 3
Bedrooms Above Ground: 3
Bedrooms Below Ground: 0
Dimensions: —
Floor Type: Parquet
Dimensions: —
Floor Type: Parquet
Full Bathrooms: 2
Bathroom Amenities: Separate Shower
Bathroom in Basement: 0
Rooms: Heated Sun Room,Recreation Room
Basement Description: Finished
Other Specifics
| 2 | |
| Concrete Perimeter | |
| Concrete | |
| Patio, Porch, Storms/Screens | |
| Landscaped | |
| 61 X 115 X64 X115 | |
| — | |
| Full | |
| Hardwood Floors, First Floor Bedroom, First Floor Laundry, First Floor Full Bath | |
| Range, Dishwasher, Refrigerator, Washer, Dryer, Disposal | |
| Not in DB | |
| Curbs, Sidewalks, Street Lights, Street Paved | |
| — | |
| — | |
| — |
Tax History
| Year | Property Taxes |
|---|---|
| 2020 | $9,709 |
Contact Agent
Nearby Similar Homes
Nearby Sold Comparables
Contact Agent
Listing Provided By
@properties



