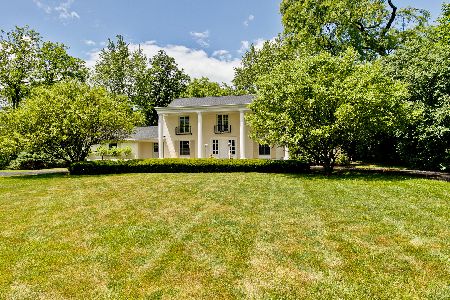1125 Oak Knoll Drive, Lake Forest, Illinois 60045
$567,500
|
Sold
|
|
| Status: | Closed |
| Sqft: | 3,429 |
| Cost/Sqft: | $182 |
| Beds: | 4 |
| Baths: | 4 |
| Year Built: | 1964 |
| Property Taxes: | $13,129 |
| Days On Market: | 2966 |
| Lot Size: | 0,75 |
Description
Super spacious home in a great neighborhood! Functional layout affords room for everyone. Large living room/great room with fireplace overlooks beautiful yard. Separate dining room with access to brick paver patios. Hardwood floors throughout most first and second floors. White kitchen with spacious breakfast room. Huge family room in walk-out lower level, with fireplace and half bath. Plenty of space for home office too. Four generously sized bedrooms. Master with newly updated bath. Home is bright and cheerful with great curb appeal and circular drive. Two car garage is heated. Large accessible crawl space. Lovely paver patios and perennial plantings. Move in ready! Easy access to schools, shopping and transportation.
Property Specifics
| Single Family | |
| — | |
| Traditional | |
| 1964 | |
| None | |
| — | |
| No | |
| 0.75 |
| Lake | |
| — | |
| 0 / Not Applicable | |
| None | |
| Lake Michigan | |
| Public Sewer | |
| 09818240 | |
| 16071060080000 |
Nearby Schools
| NAME: | DISTRICT: | DISTANCE: | |
|---|---|---|---|
|
Grade School
Everett Elementary School |
67 | — | |
|
Middle School
Deer Path Middle School |
67 | Not in DB | |
|
High School
Lake Forest High School |
115 | Not in DB | |
Property History
| DATE: | EVENT: | PRICE: | SOURCE: |
|---|---|---|---|
| 26 Jul, 2018 | Sold | $567,500 | MRED MLS |
| 6 Jun, 2018 | Under contract | $625,000 | MRED MLS |
| — | Last price change | $672,000 | MRED MLS |
| 15 Dec, 2017 | Listed for sale | $695,000 | MRED MLS |
Room Specifics
Total Bedrooms: 4
Bedrooms Above Ground: 4
Bedrooms Below Ground: 0
Dimensions: —
Floor Type: Hardwood
Dimensions: —
Floor Type: Hardwood
Dimensions: —
Floor Type: Hardwood
Full Bathrooms: 4
Bathroom Amenities: Separate Shower,Double Sink
Bathroom in Basement: 0
Rooms: Foyer
Basement Description: Crawl
Other Specifics
| 2 | |
| Concrete Perimeter | |
| Asphalt,Circular | |
| Patio | |
| — | |
| 144X226 | |
| — | |
| Full | |
| Vaulted/Cathedral Ceilings, Hardwood Floors | |
| Double Oven, Range, Microwave, Dishwasher, Refrigerator, Washer, Dryer, Disposal | |
| Not in DB | |
| — | |
| — | |
| — | |
| — |
Tax History
| Year | Property Taxes |
|---|---|
| 2018 | $13,129 |
Contact Agent
Nearby Similar Homes
Nearby Sold Comparables
Contact Agent
Listing Provided By
Griffith, Grant & Lackie











