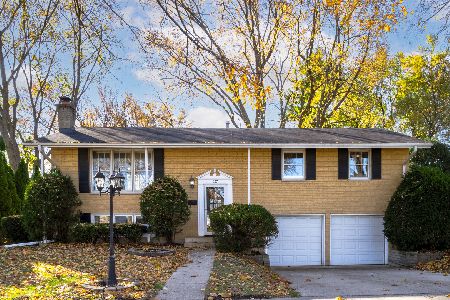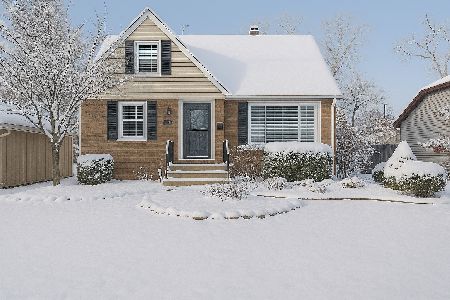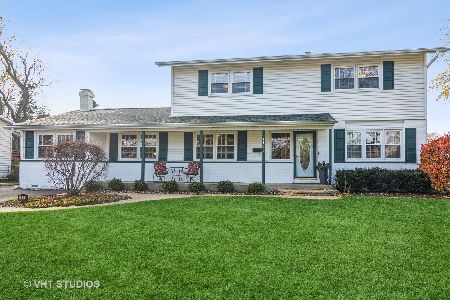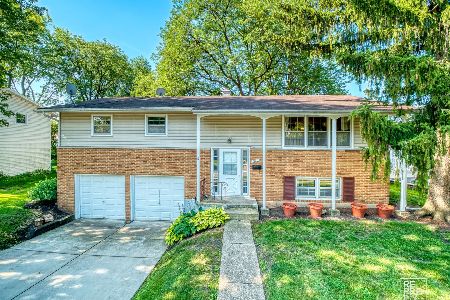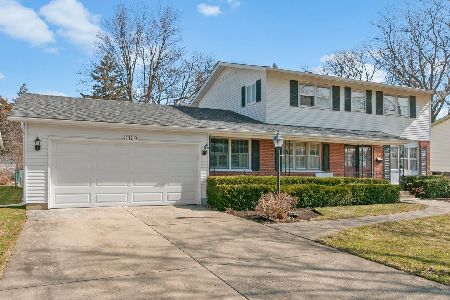1125 Pratt Drive, Palatine, Illinois 60074
$342,500
|
Sold
|
|
| Status: | Closed |
| Sqft: | 2,276 |
| Cost/Sqft: | $154 |
| Beds: | 3 |
| Baths: | 3 |
| Year Built: | 1964 |
| Property Taxes: | $6,590 |
| Days On Market: | 2115 |
| Lot Size: | 0,19 |
Description
Best home on the block! Check out this fabulous 2 story with large family room addition and detached 2.5 car garage. The former garage was converted into a bright and cheery family room with fireplace, built-ins to display family photos, a window seat and hardwood floors. The space is open to the upgraded white kitchen with large breakfast island, stainless steel appliances, and granite counters. The separate dining room features built-ins for storage and hardwood floors. The huge living room offers an abundance of natural light and the same wood flooring. Upstairs has a master suite with full master bath and two additional bedrooms and hall bath. This home has plentiful storage, a backyard shed, and beautiful brick paver walkway to the front porch. The furnace is 2 years old,roof and hot water heater are 6 years old. Dishwasher and microwave new June 2020. This home is move in ready -- see it today before its gone!
Property Specifics
| Single Family | |
| — | |
| Colonial | |
| 1964 | |
| None | |
| — | |
| No | |
| 0.19 |
| Cook | |
| Winston Park | |
| 0 / Not Applicable | |
| None | |
| Lake Michigan,Community Well | |
| Public Sewer | |
| 10644207 | |
| 02131070380000 |
Nearby Schools
| NAME: | DISTRICT: | DISTANCE: | |
|---|---|---|---|
|
Grade School
Jane Addams Elementary School |
15 | — | |
|
Middle School
Winston Campus-junior High |
15 | Not in DB | |
|
High School
Palatine High School |
211 | Not in DB | |
Property History
| DATE: | EVENT: | PRICE: | SOURCE: |
|---|---|---|---|
| 28 Aug, 2020 | Sold | $342,500 | MRED MLS |
| 7 Jul, 2020 | Under contract | $350,000 | MRED MLS |
| 27 Feb, 2020 | Listed for sale | $350,000 | MRED MLS |
| 27 Dec, 2021 | Sold | $365,000 | MRED MLS |
| 24 Nov, 2021 | Under contract | $379,900 | MRED MLS |
| 20 Nov, 2021 | Listed for sale | $379,900 | MRED MLS |
Room Specifics
Total Bedrooms: 3
Bedrooms Above Ground: 3
Bedrooms Below Ground: 0
Dimensions: —
Floor Type: Carpet
Dimensions: —
Floor Type: Carpet
Full Bathrooms: 3
Bathroom Amenities: Separate Shower
Bathroom in Basement: 0
Rooms: Eating Area
Basement Description: None
Other Specifics
| 2.5 | |
| Concrete Perimeter | |
| Asphalt | |
| Patio | |
| — | |
| 85X102X78X104 | |
| Unfinished | |
| Full | |
| Hardwood Floors, First Floor Laundry, Walk-In Closet(s) | |
| Range, Microwave, Dishwasher, Refrigerator, Washer, Dryer | |
| Not in DB | |
| Curbs, Sidewalks, Street Lights, Street Paved | |
| — | |
| — | |
| Attached Fireplace Doors/Screen, Gas Log, Gas Starter |
Tax History
| Year | Property Taxes |
|---|---|
| 2020 | $6,590 |
| 2021 | $7,571 |
Contact Agent
Nearby Similar Homes
Nearby Sold Comparables
Contact Agent
Listing Provided By
Baird & Warner



