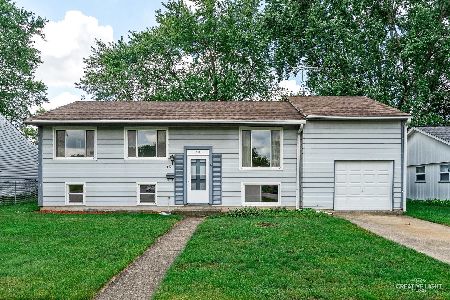1125 Scarlet Oak Circle, Aurora, Illinois 60506
$250,296
|
Sold
|
|
| Status: | Closed |
| Sqft: | 2,196 |
| Cost/Sqft: | $118 |
| Beds: | 4 |
| Baths: | 4 |
| Year Built: | 1994 |
| Property Taxes: | $6,988 |
| Days On Market: | 2689 |
| Lot Size: | 0,00 |
Description
Enjoy over 3,100 sq ft of finished living space & located close to all shopping conveniences! Fully fenced, patio w/canopy, storage shed and new driveway! This cheery sun filled home has been touched with beautiful updates throughout! Decorative glass front door inlay welcomes you in! Large living room and dining room w/bay window and chandelier are perfect for entertaining! Wonderful renovated eat-in kitchen (new in 2015) includes cabinets w/hardware, c-tops, stainless steel appliances, and stunning tile backsplash accents! Adjacent is the generous sized family room w/ceiling fan and fireplace, truly the heart of this home! Upstairs you'll find 4 bedrooms including (2) updated baths! Vaulted master bedroom offers double door entry, walk-in closet and private deluxe bath w/new double bowl vanity, Jacuzzi tub, separate shower & skylight! Enjoy the full finished basement w/rec room, bedroom and full bath! NEW: AC/Furnace/Hot water heater/bath renovations/sump ('18); Siding/kitchen ('15)
Property Specifics
| Single Family | |
| — | |
| — | |
| 1994 | |
| Full | |
| — | |
| No | |
| — |
| Kane | |
| Golden Oaks | |
| 120 / Annual | |
| Other | |
| Public | |
| Public Sewer | |
| 10080184 | |
| 1508426015 |
Nearby Schools
| NAME: | DISTRICT: | DISTANCE: | |
|---|---|---|---|
|
Grade School
Smith Elementary School |
129 | — | |
Property History
| DATE: | EVENT: | PRICE: | SOURCE: |
|---|---|---|---|
| 28 Aug, 2008 | Sold | $245,000 | MRED MLS |
| 6 Jul, 2008 | Under contract | $264,900 | MRED MLS |
| 28 Apr, 2008 | Listed for sale | $264,900 | MRED MLS |
| 14 Mar, 2019 | Sold | $250,296 | MRED MLS |
| 14 Feb, 2019 | Under contract | $259,500 | MRED MLS |
| — | Last price change | $264,500 | MRED MLS |
| 12 Sep, 2018 | Listed for sale | $264,500 | MRED MLS |
Room Specifics
Total Bedrooms: 5
Bedrooms Above Ground: 4
Bedrooms Below Ground: 1
Dimensions: —
Floor Type: Carpet
Dimensions: —
Floor Type: Carpet
Dimensions: —
Floor Type: Carpet
Dimensions: —
Floor Type: —
Full Bathrooms: 4
Bathroom Amenities: Whirlpool,Separate Shower,Double Sink
Bathroom in Basement: 1
Rooms: Bedroom 5,Recreation Room
Basement Description: Finished
Other Specifics
| 2 | |
| Concrete Perimeter | |
| Asphalt | |
| Patio | |
| — | |
| 60X155 | |
| Unfinished | |
| Full | |
| Vaulted/Cathedral Ceilings, Skylight(s), Wood Laminate Floors | |
| Range, Dishwasher, Refrigerator, Washer, Dryer, Range Hood | |
| Not in DB | |
| — | |
| — | |
| — | |
| Gas Starter |
Tax History
| Year | Property Taxes |
|---|---|
| 2008 | $5,447 |
| 2019 | $6,988 |
Contact Agent
Nearby Similar Homes
Nearby Sold Comparables
Contact Agent
Listing Provided By
CS Real Estate





