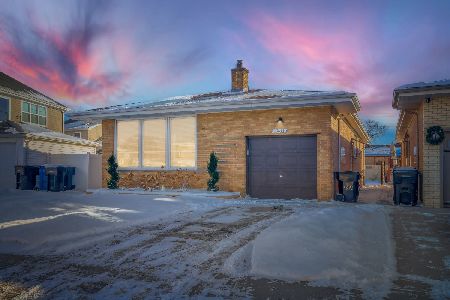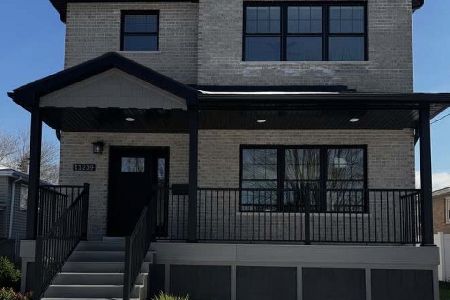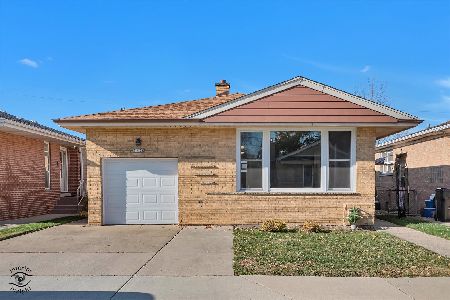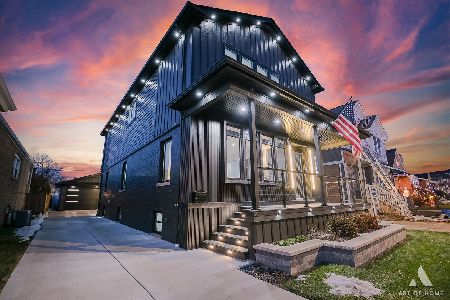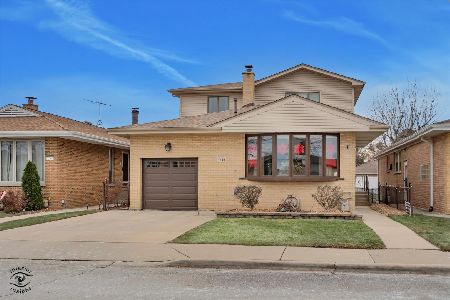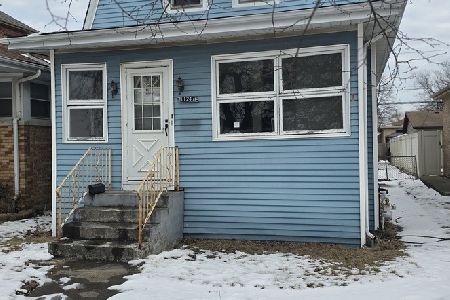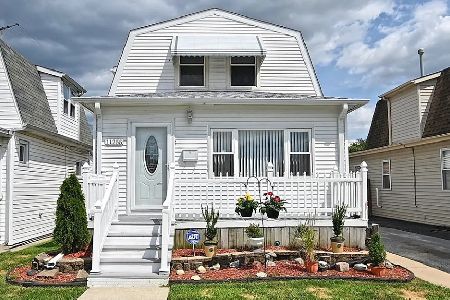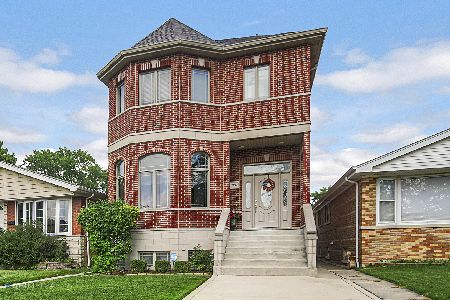11251 Central Park Avenue, Mount Greenwood, Chicago, Illinois 60655
$269,900
|
Sold
|
|
| Status: | Closed |
| Sqft: | 1,104 |
| Cost/Sqft: | $244 |
| Beds: | 3 |
| Baths: | 1 |
| Year Built: | 1962 |
| Property Taxes: | $3,915 |
| Days On Market: | 2047 |
| Lot Size: | 0,09 |
Description
Welcome to this Meticulously maintained 3BR / 1 Full Bath Raised Ranch in the Desirable Mount Greenwood neighborhood. Main level consists of an inviting living room with hardwood flooring, recently painted, 3 generous size bedrooms with ample closet space and hardwood floors. Kitchen is bright and sunny with a dinette area. Full finished basement with a spacious family Room and a bar area, an additional large bonus room with a closet can be used as a Bedroom or a Recreational room. Plenty of room to add an additional bathroom. Separate laundry / Utility room with plenty of room for extra storage. Fully fenced Backyard, with brick paver patio and deck, 2.5 car garage with party door, above ground pool, great for summertime fun entertaining. This home is in walking distance to popular Mt. Greenwood park, schools, shopping, transportation and restaurants. Make your appointment today!!!
Property Specifics
| Single Family | |
| — | |
| — | |
| 1962 | |
| Full | |
| — | |
| No | |
| 0.09 |
| Cook | |
| — | |
| 0 / Not Applicable | |
| None | |
| Lake Michigan,Public | |
| Public Sewer | |
| 10791798 | |
| 24232080060000 |
Property History
| DATE: | EVENT: | PRICE: | SOURCE: |
|---|---|---|---|
| 14 May, 2008 | Sold | $275,000 | MRED MLS |
| 12 Apr, 2008 | Under contract | $295,000 | MRED MLS |
| 15 Mar, 2008 | Listed for sale | $295,000 | MRED MLS |
| 16 Oct, 2020 | Sold | $269,900 | MRED MLS |
| 2 Sep, 2020 | Under contract | $269,900 | MRED MLS |
| — | Last price change | $279,900 | MRED MLS |
| 23 Jul, 2020 | Listed for sale | $279,900 | MRED MLS |
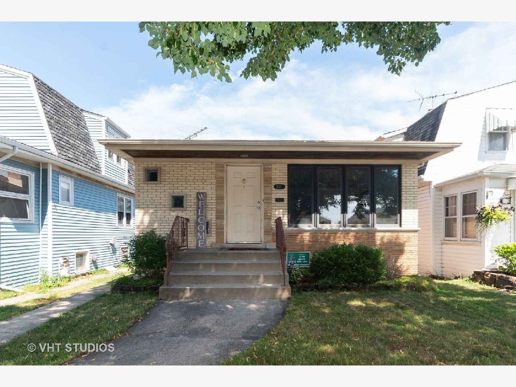
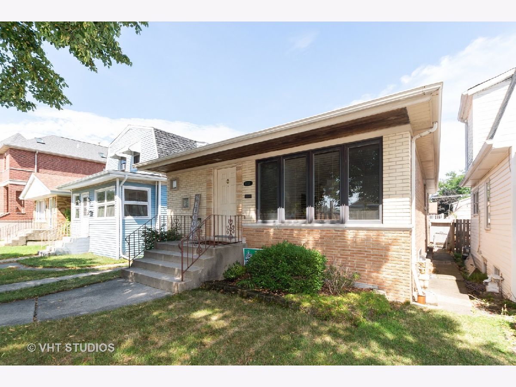
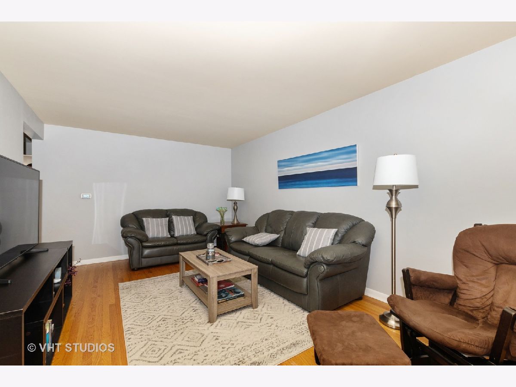
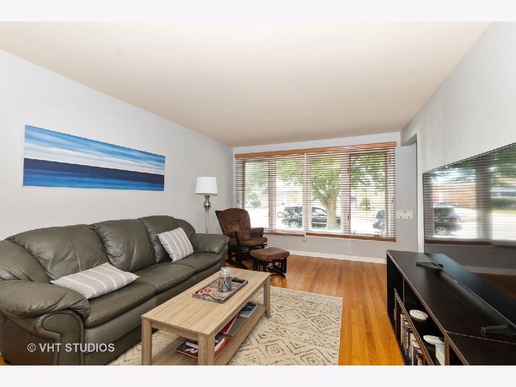
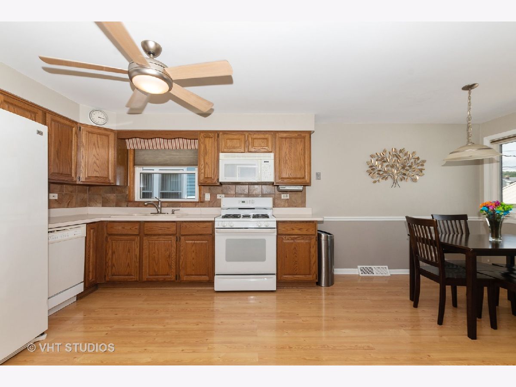
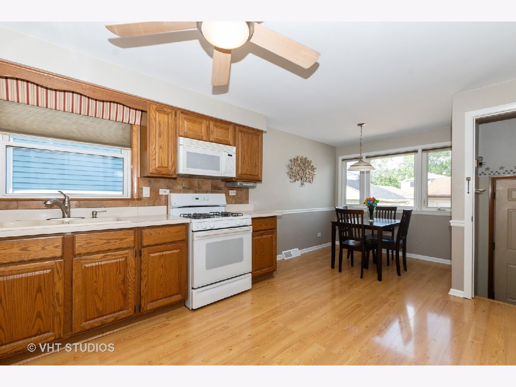
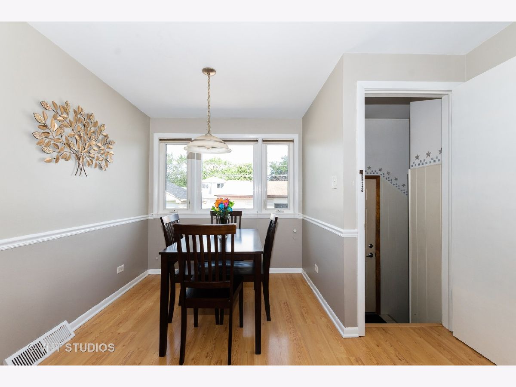
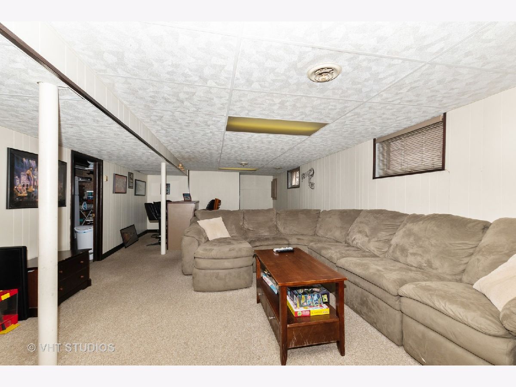
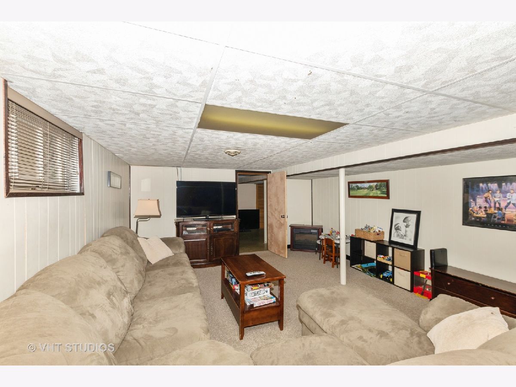
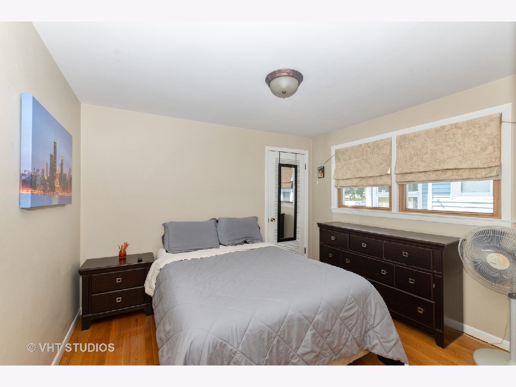
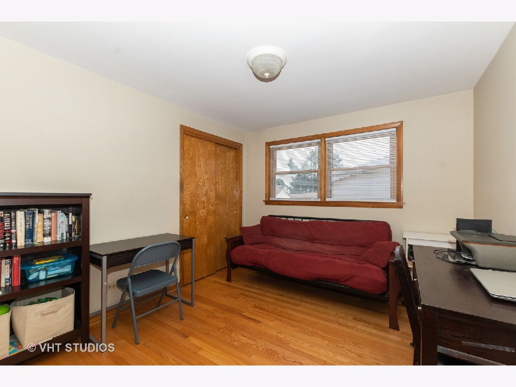
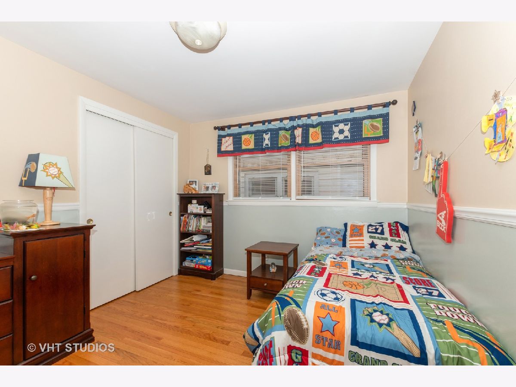
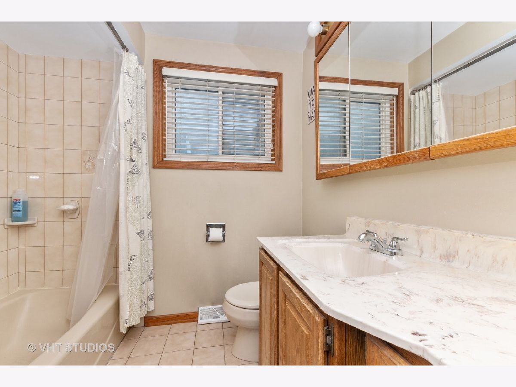
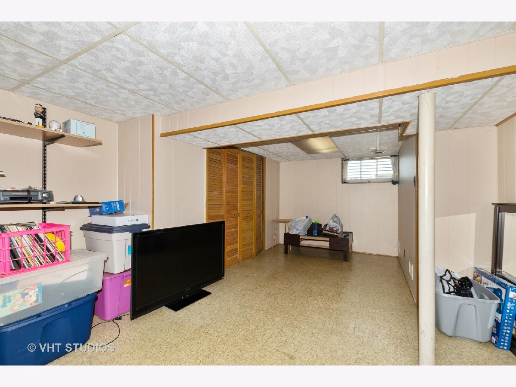
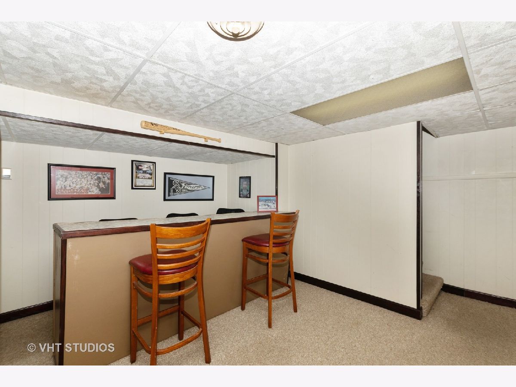
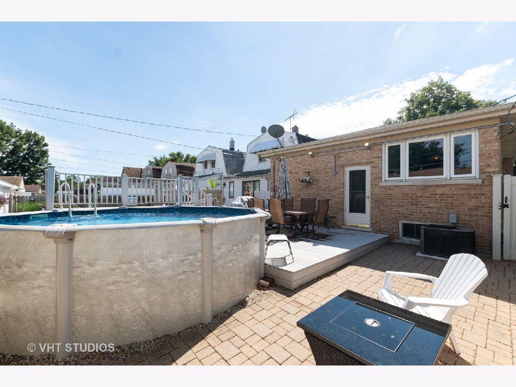
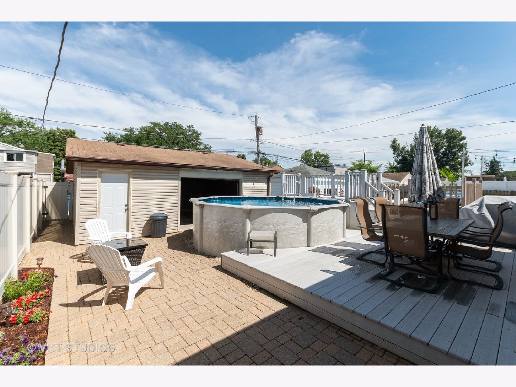
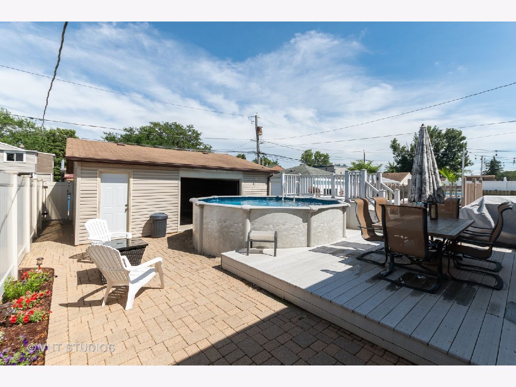
Room Specifics
Total Bedrooms: 4
Bedrooms Above Ground: 3
Bedrooms Below Ground: 1
Dimensions: —
Floor Type: Hardwood
Dimensions: —
Floor Type: Hardwood
Dimensions: —
Floor Type: —
Full Bathrooms: 1
Bathroom Amenities: Soaking Tub
Bathroom in Basement: 0
Rooms: Eating Area
Basement Description: Finished
Other Specifics
| 2 | |
| Concrete Perimeter | |
| — | |
| Deck, Patio, Brick Paver Patio, Above Ground Pool, Storms/Screens | |
| Fenced Yard | |
| 30X124 | |
| — | |
| None | |
| Bar-Dry, Hardwood Floors, Wood Laminate Floors, First Floor Bedroom, First Floor Full Bath | |
| Range, Microwave, Dishwasher, Refrigerator, Washer, Dryer | |
| Not in DB | |
| Park, Curbs, Sidewalks, Street Lights, Street Paved | |
| — | |
| — | |
| — |
Tax History
| Year | Property Taxes |
|---|---|
| 2008 | $1,960 |
| 2020 | $3,915 |
Contact Agent
Nearby Similar Homes
Nearby Sold Comparables
Contact Agent
Listing Provided By
Baird & Warner

