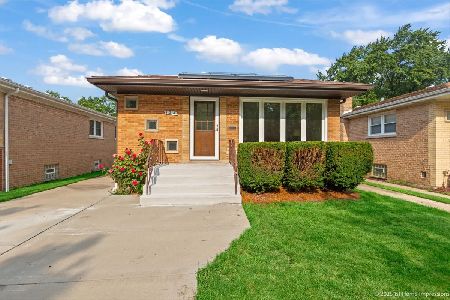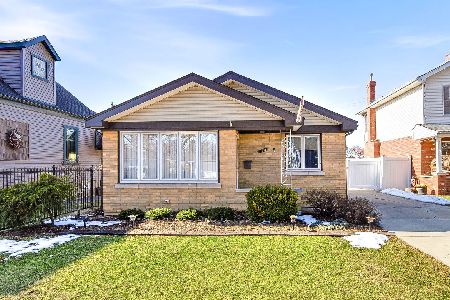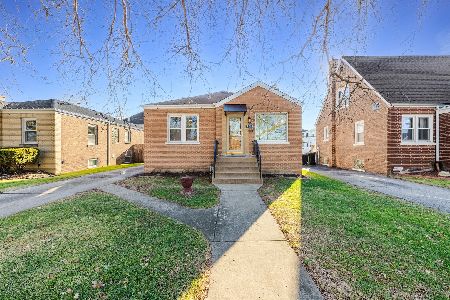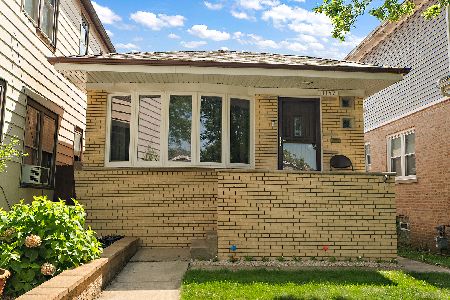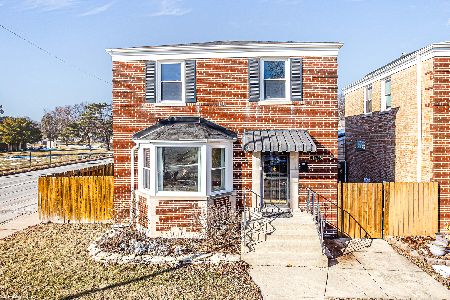11256 Sacramento Avenue, Mount Greenwood, Chicago, Illinois 60655
$215,000
|
Sold
|
|
| Status: | Closed |
| Sqft: | 1,335 |
| Cost/Sqft: | $169 |
| Beds: | 3 |
| Baths: | 3 |
| Year Built: | 1979 |
| Property Taxes: | $4,365 |
| Days On Market: | 1290 |
| Lot Size: | 0,00 |
Description
Opportunity, opportunity, opportunity!!! This large one-story home plus finished Basement has amazing potential for the price. With 1335 Sq Ft per floor, this home is significantly larger than its neighbors. Built in 1979, the home has had only one owner. Already having great bones, some updating and handiwork are all this home needs to become a truly wonderful place to live! Sitting on an oversized corner lot (3,570 SqFt), the home basks in warm and bright sunshine throughout the day. Three Bedrooms, a Full Bath, and a Half Bath sit on the main floor, along with the Living Room and a large eat-in Kitchen. Primary Bedroom is quite large at 15'X13'. The 7' ceiling Basement is finished, with a huge Family Room as well as a Wet Bar, and it also includes a Full Bath. Basement is large enough to easily add a fourth Bedroom. Includes a 2.5-car detached side Garage. The extra wide lot has a separately-fenced area that can be used as a dog run. Behind the Garage lies a HUGE outdoor Patio for relaxing, grilling, or entertaining. Water heater was replaced in 2018, and both sump and ejector pumps were replaced in late 2020. Very little to no traffic on this quiet corner. Train and Buses are in close proximity. Respectfully sold AS IS.
Property Specifics
| Single Family | |
| — | |
| — | |
| 1979 | |
| — | |
| — | |
| No | |
| — |
| Cook | |
| — | |
| 0 / Not Applicable | |
| — | |
| — | |
| — | |
| 11609081 | |
| 24241080460000 |
Nearby Schools
| NAME: | DISTRICT: | DISTANCE: | |
|---|---|---|---|
|
Grade School
Cassell Elementary School |
299 | — | |
|
Middle School
Cassell Elementary School |
299 | Not in DB | |
|
High School
Morgan Park High School |
299 | Not in DB | |
Property History
| DATE: | EVENT: | PRICE: | SOURCE: |
|---|---|---|---|
| 29 Nov, 2022 | Sold | $215,000 | MRED MLS |
| 20 Oct, 2022 | Under contract | $225,000 | MRED MLS |
| 19 Aug, 2022 | Listed for sale | $225,000 | MRED MLS |
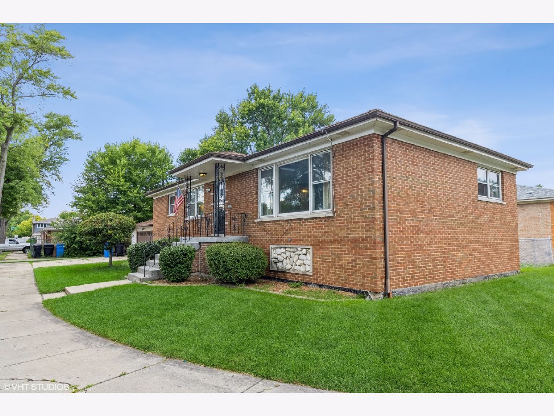
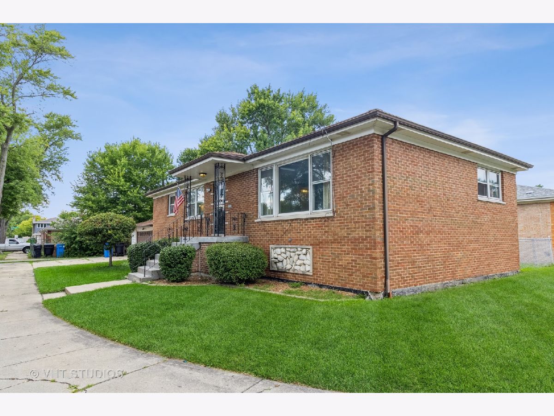
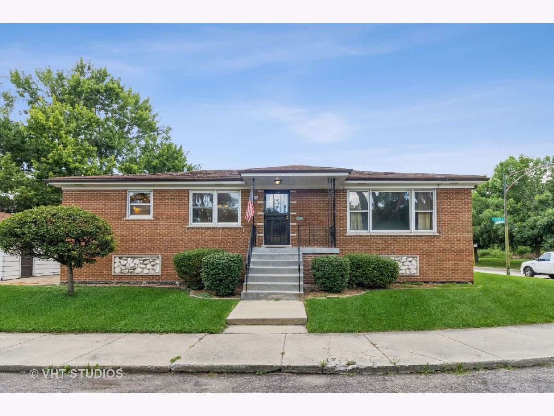
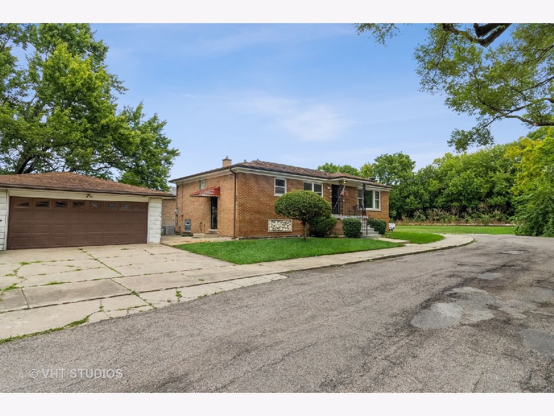
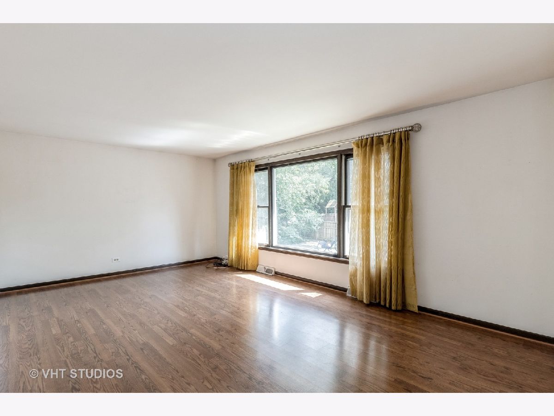
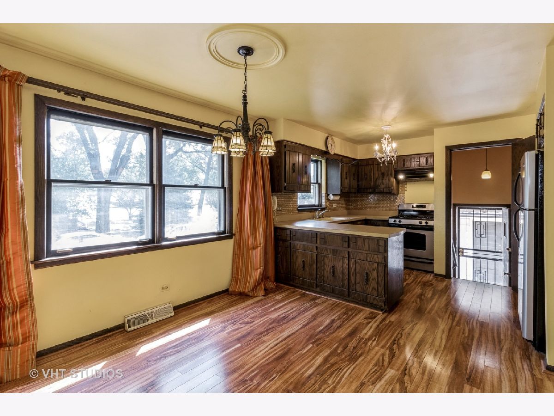
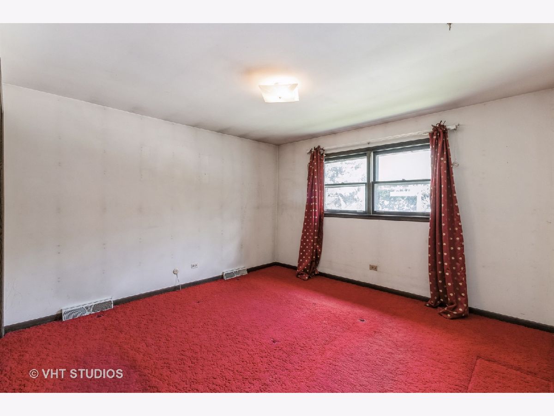
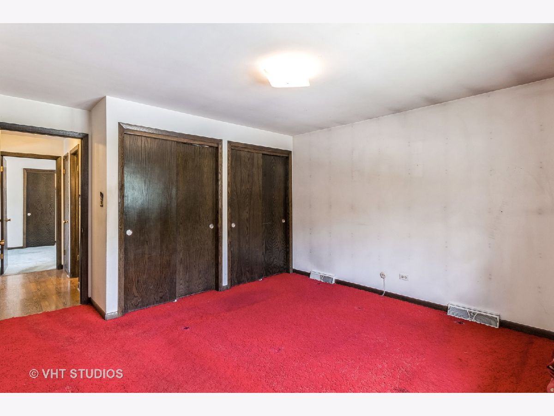
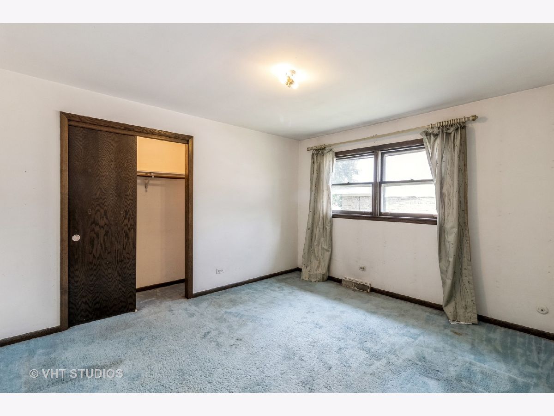
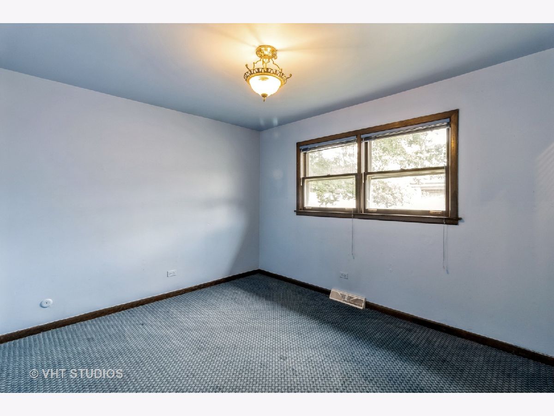
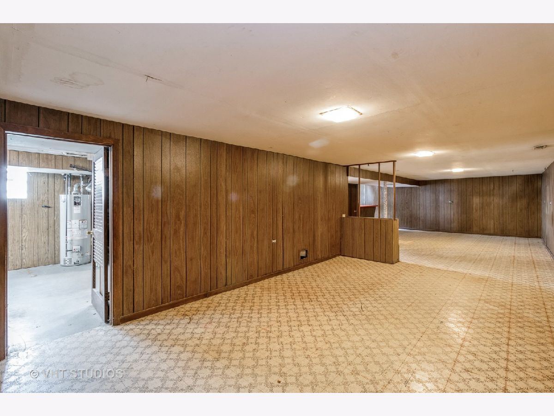
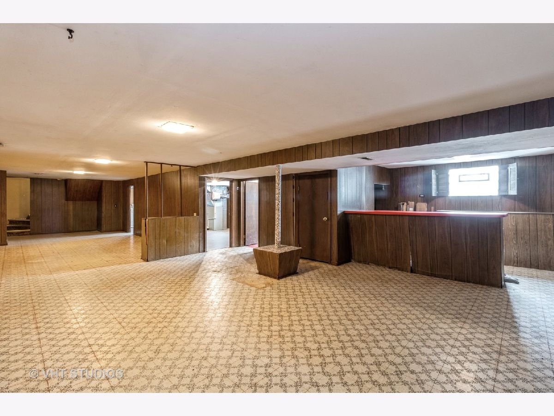
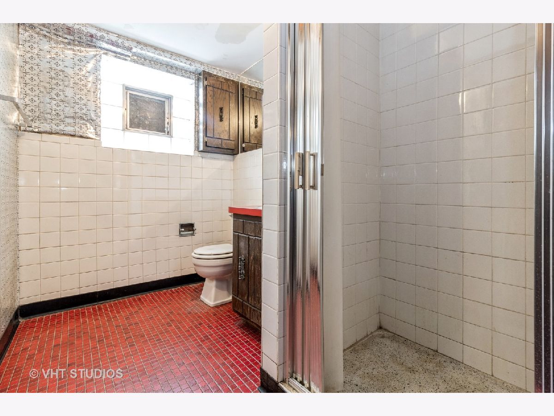
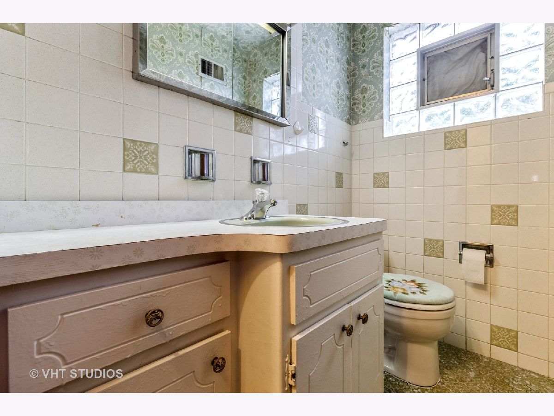
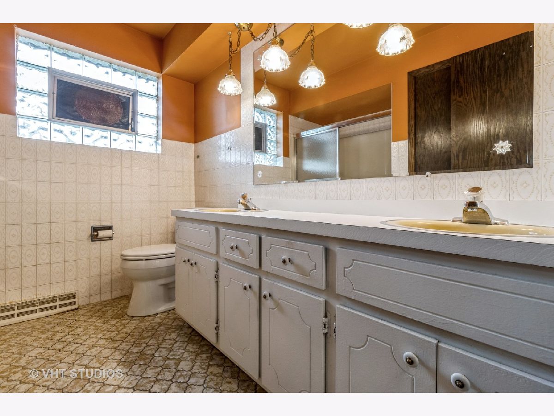
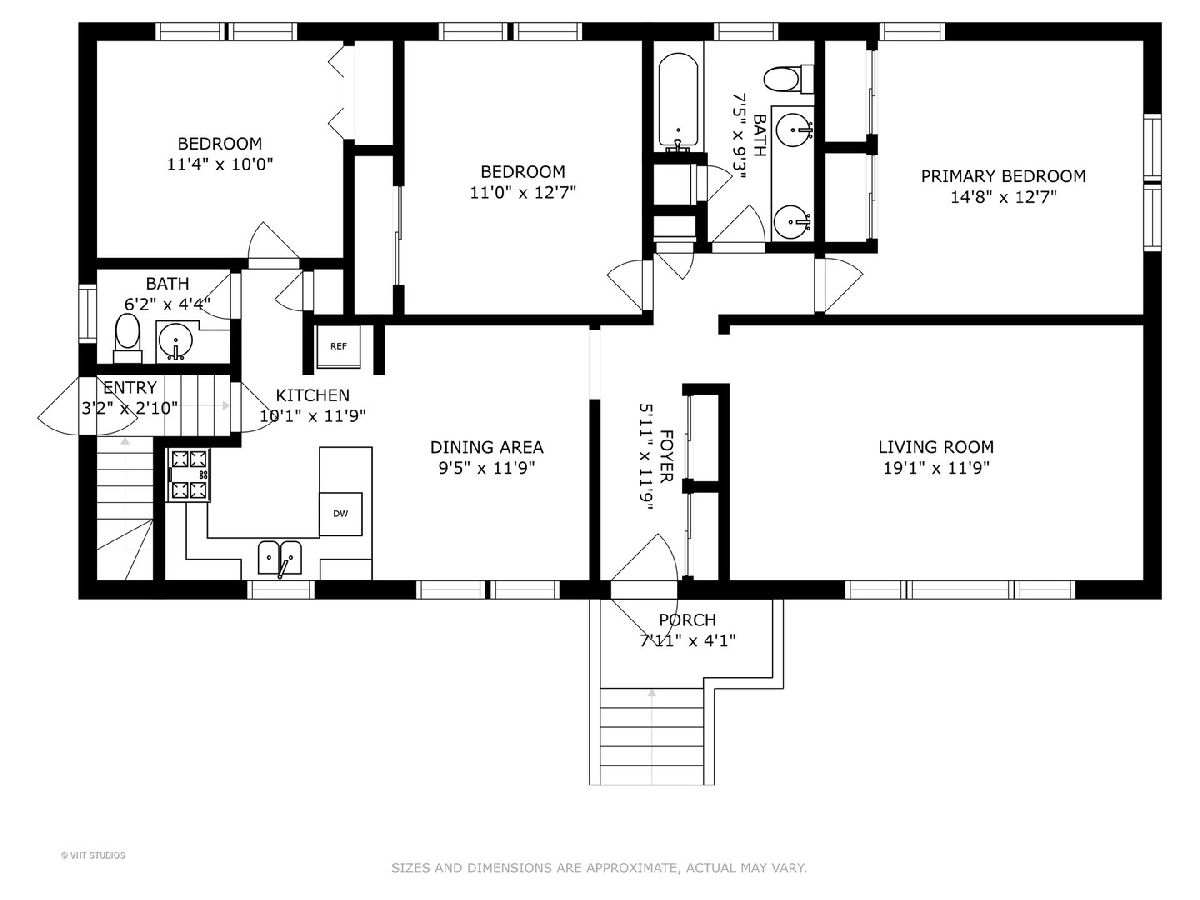
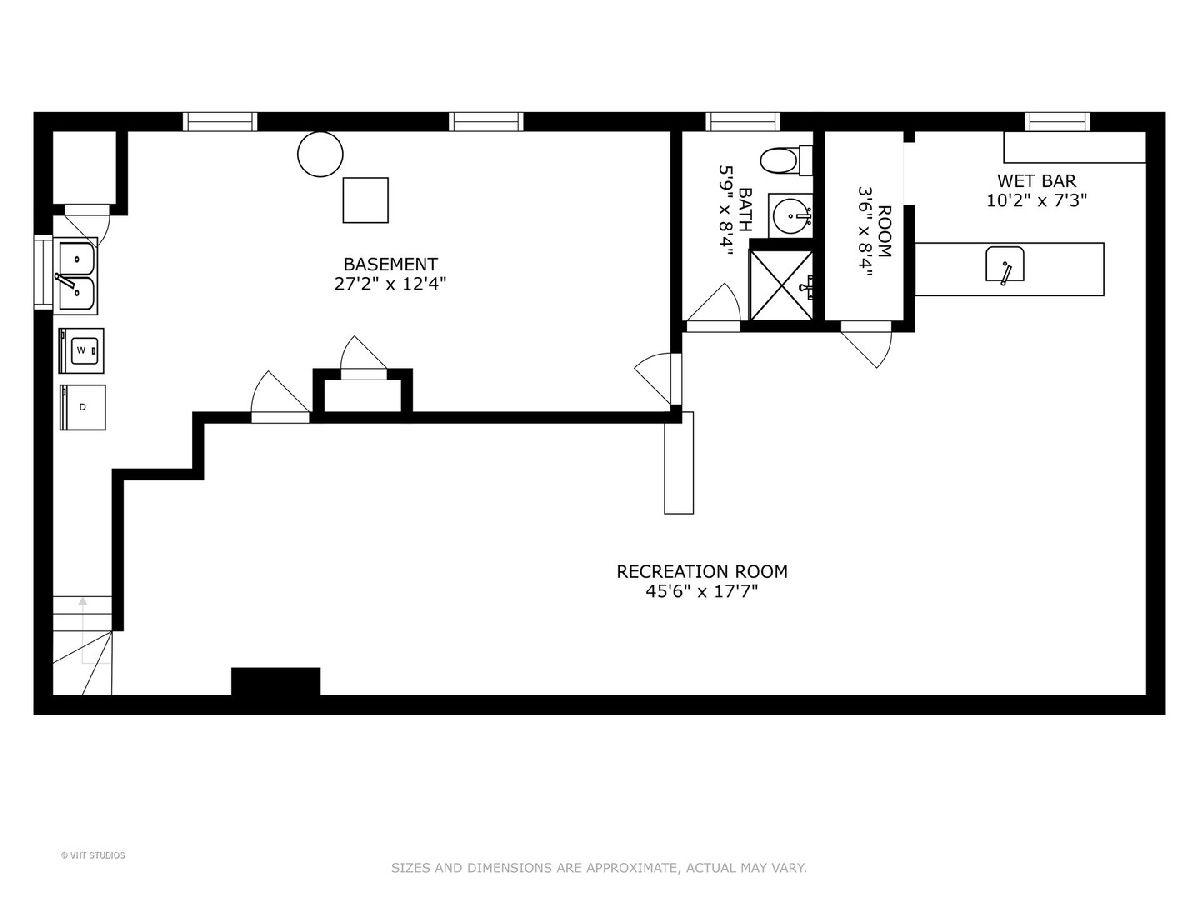
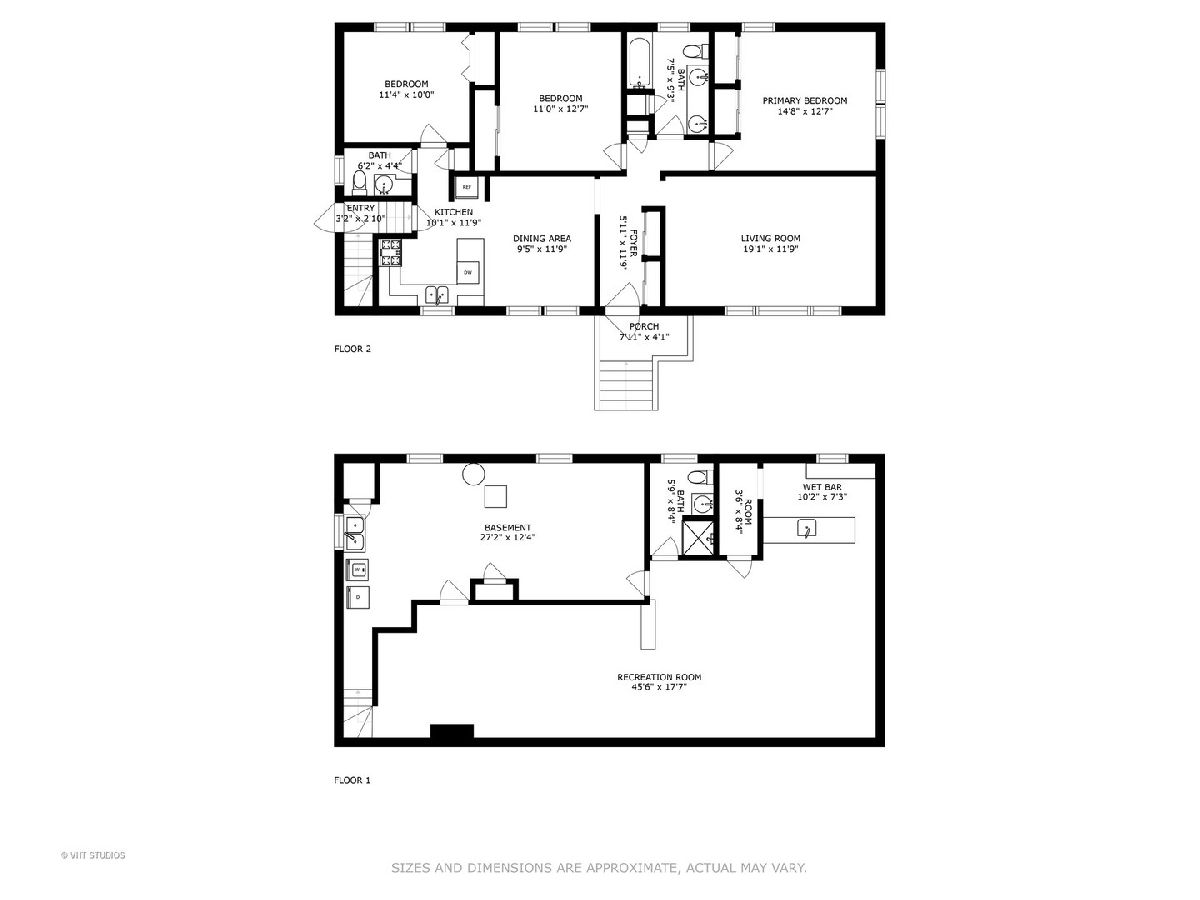
Room Specifics
Total Bedrooms: 3
Bedrooms Above Ground: 3
Bedrooms Below Ground: 0
Dimensions: —
Floor Type: —
Dimensions: —
Floor Type: —
Full Bathrooms: 3
Bathroom Amenities: —
Bathroom in Basement: 1
Rooms: —
Basement Description: Finished,8 ft + pour,Rec/Family Area,Storage Space
Other Specifics
| 2 | |
| — | |
| Asphalt | |
| — | |
| — | |
| 105 X 34 | |
| — | |
| — | |
| — | |
| — | |
| Not in DB | |
| — | |
| — | |
| — | |
| — |
Tax History
| Year | Property Taxes |
|---|---|
| 2022 | $4,365 |
Contact Agent
Nearby Similar Homes
Contact Agent
Listing Provided By
@properties Christie's International Real Estate

