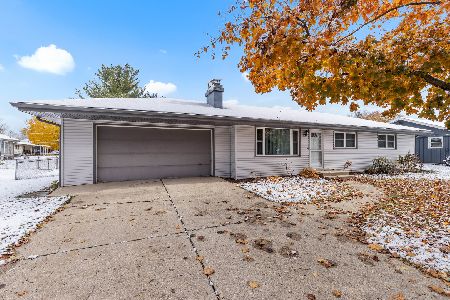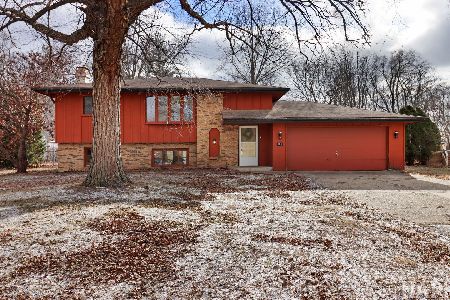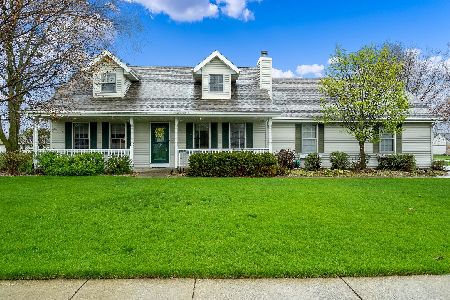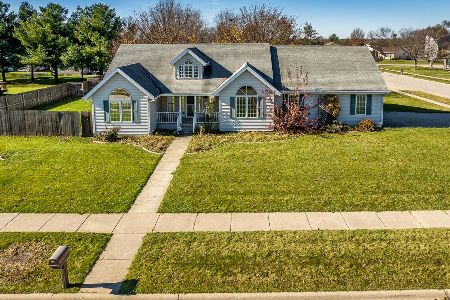11257 Yarby Lane, Machesney Park, Illinois 61115
$255,000
|
Sold
|
|
| Status: | Closed |
| Sqft: | 1,909 |
| Cost/Sqft: | $131 |
| Beds: | 3 |
| Baths: | 2 |
| Year Built: | 1995 |
| Property Taxes: | $5,106 |
| Days On Market: | 783 |
| Lot Size: | 0,32 |
Description
Fantastic 3 bedroom, 2 bath ranch in the desirable Darby Close subdivision of Machesney Park. This nice open floor plan features split bedrooms and large great room and kitchen spaces. The kitchen showcases new black appliances installed new in 2021, breakfast bar and a large space for the dining table. The kitchen flows right into the spacious great room with vaulted ceilings, gas fireplace and lots of windows allowing in much light and a view of the wrap around covered porch. The master suite includes trayed ceilings, 9x6 walk in closet and dual vanity, master bathroom. Cute and convenient 1st floor laundry. The 2nd bedroom also has vaulted ceilings and a great arch top window. The partially finished lower level has a cozy room and another room with a closet (no egress) that makes a great office or crafting room. Lots more potential to finish more basement space where the seller has a playroom set up. Attached 2 car garage. Deck sits off the dining area. White picket fence yard. Small pond tucked into the landscaping near the porch. Playset. New roof in 2020. New flooring in 2nd bathroom. Newer lighting fixtures throughout. Harlem school with Ralston Elementary. Low tax rate. Close to 173, food & shopping. This won't last long!
Property Specifics
| Single Family | |
| — | |
| — | |
| 1995 | |
| — | |
| — | |
| No | |
| 0.32 |
| Winnebago | |
| — | |
| — / Not Applicable | |
| — | |
| — | |
| — | |
| 11940295 | |
| 0817104011 |
Property History
| DATE: | EVENT: | PRICE: | SOURCE: |
|---|---|---|---|
| 1 May, 2013 | Sold | $138,000 | MRED MLS |
| 24 Mar, 2013 | Under contract | $139,900 | MRED MLS |
| 18 Mar, 2013 | Listed for sale | $139,900 | MRED MLS |
| 24 Jan, 2024 | Sold | $255,000 | MRED MLS |
| 12 Dec, 2023 | Under contract | $250,000 | MRED MLS |
| 1 Dec, 2023 | Listed for sale | $250,000 | MRED MLS |
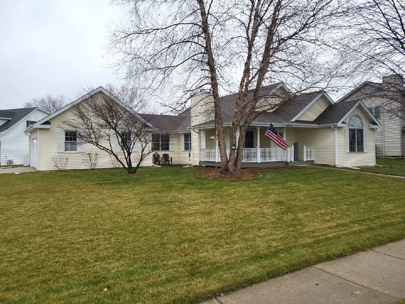
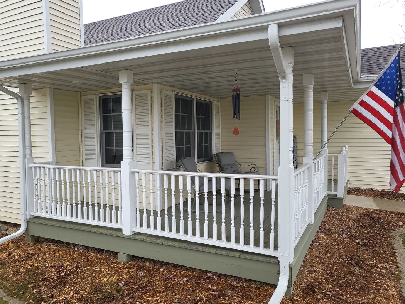
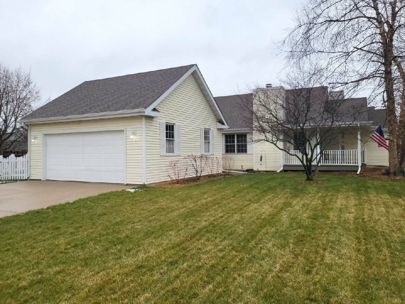
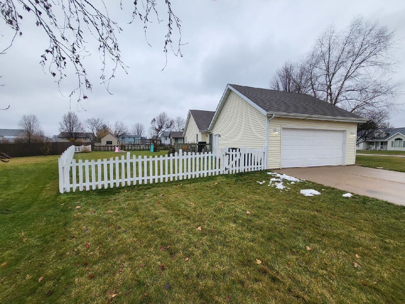
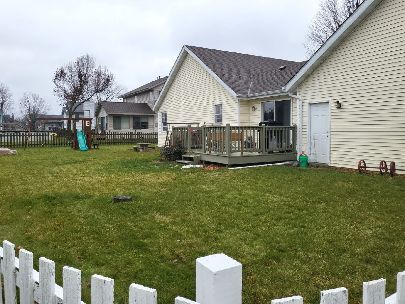
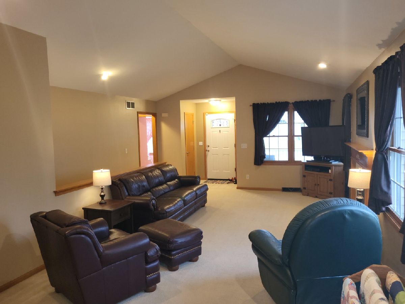
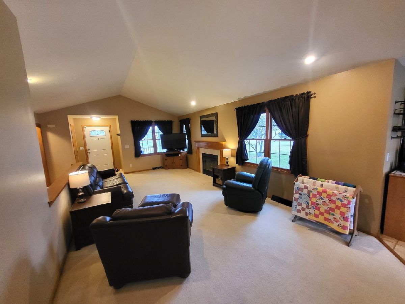
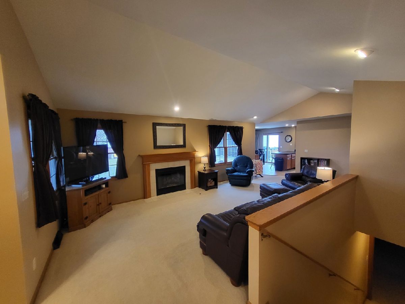
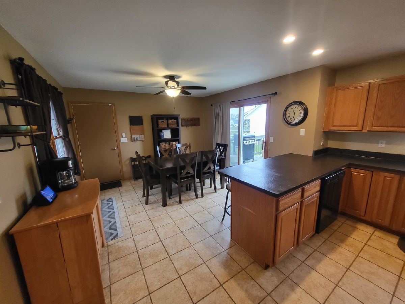
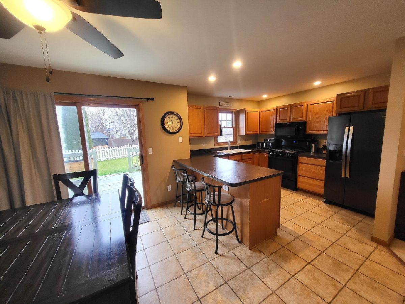
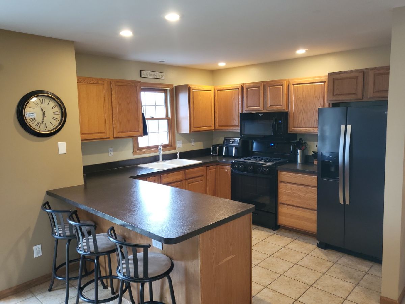
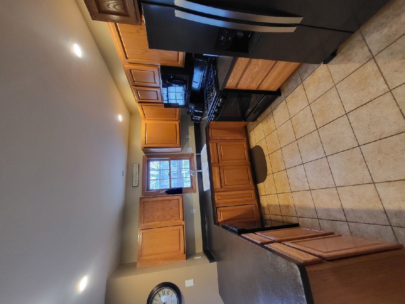
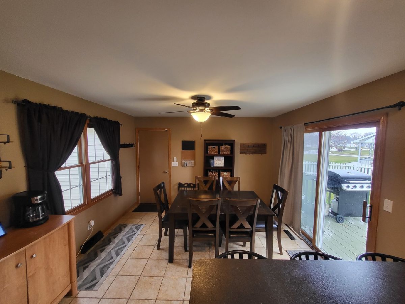
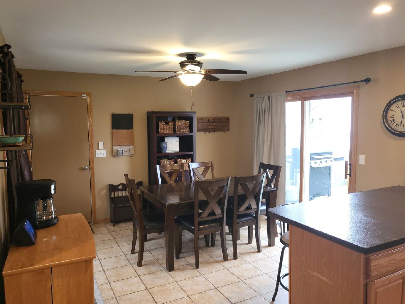
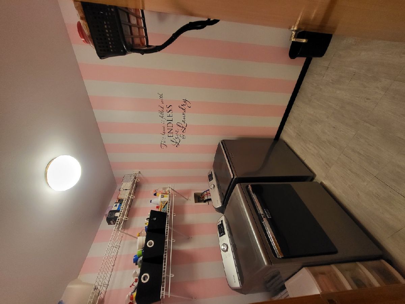
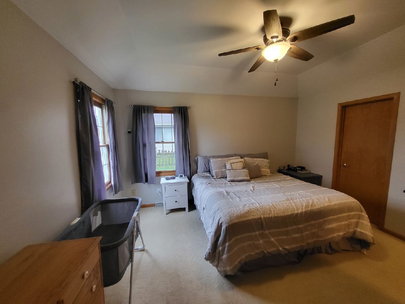
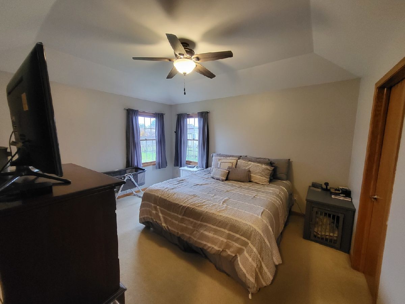
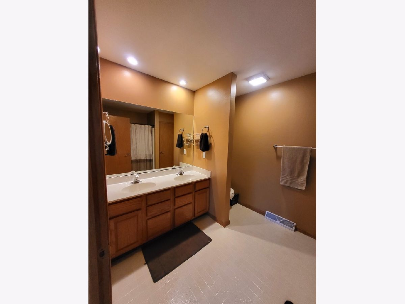
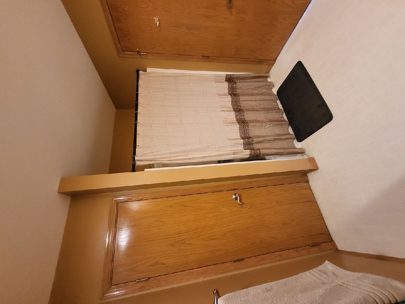
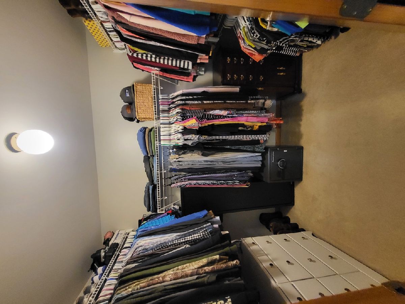
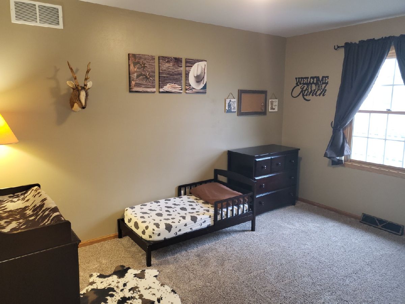
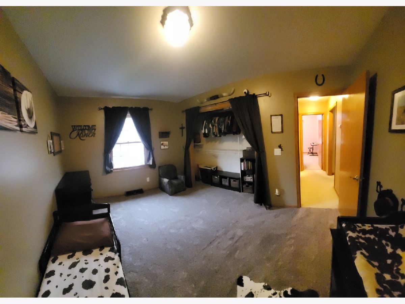
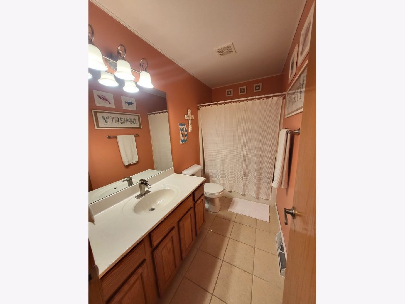
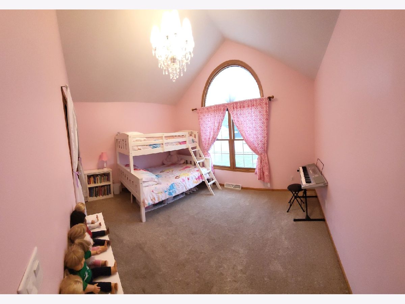
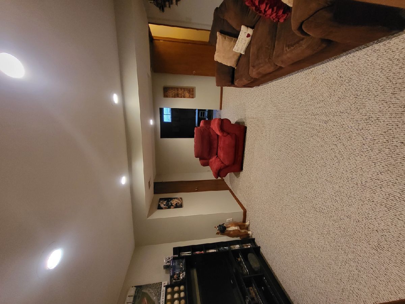
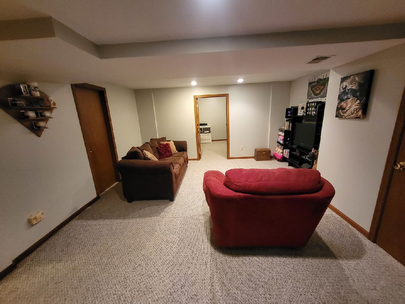
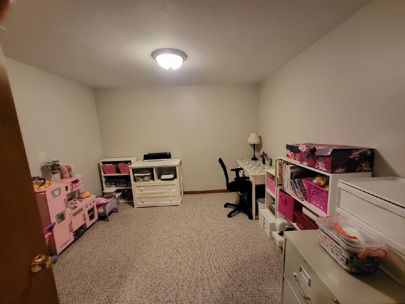
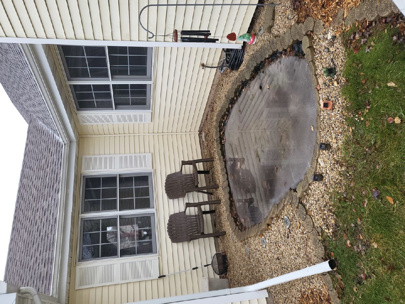
Room Specifics
Total Bedrooms: 3
Bedrooms Above Ground: 3
Bedrooms Below Ground: 0
Dimensions: —
Floor Type: —
Dimensions: —
Floor Type: —
Full Bathrooms: 2
Bathroom Amenities: —
Bathroom in Basement: 0
Rooms: —
Basement Description: Partially Finished
Other Specifics
| 2 | |
| — | |
| — | |
| — | |
| — | |
| 105.18X153.39X140X96 | |
| — | |
| — | |
| — | |
| — | |
| Not in DB | |
| — | |
| — | |
| — | |
| — |
Tax History
| Year | Property Taxes |
|---|---|
| 2013 | $4,361 |
| 2024 | $5,106 |
Contact Agent
Nearby Similar Homes
Nearby Sold Comparables
Contact Agent
Listing Provided By
Dickerson & Nieman Realtors - Rockford

