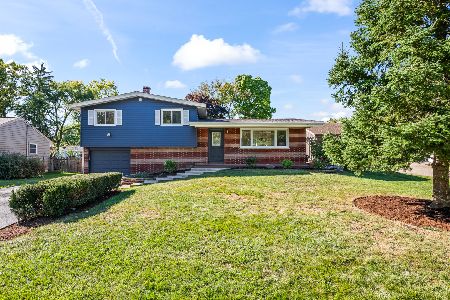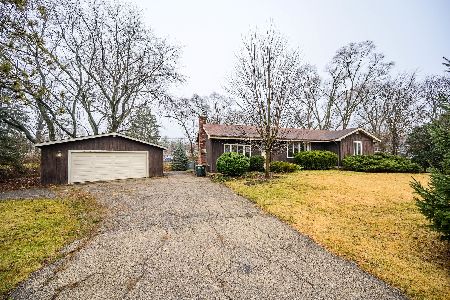1126 Aberdeen Lane, Mundelein, Illinois 60060
$300,000
|
Sold
|
|
| Status: | Closed |
| Sqft: | 2,039 |
| Cost/Sqft: | $150 |
| Beds: | 4 |
| Baths: | 2 |
| Year Built: | 1956 |
| Property Taxes: | $7,710 |
| Days On Market: | 2053 |
| Lot Size: | 0,28 |
Description
This wonderful 4 bedroom 2 bath home in the highly sought after Loch Lomond subdivision has it all. Major renovations and upgrades in both 2010 and 2013 include but are not limited to: newer roof, windows, doors, siding, front porch, interior reconfiguration and kitchen complete with quartz counter tops, decorative stone backsplash, Craftmade organizational cabinetry and high end appliances. Remodeled baths with slate shower stalls and flooring (heated master bath floor). Hardwood floors throughout with high end custom features for maintenance free living. * PLEASE SEE FEATURES & AMENITIES PAGE FOR COMPLETE LIST OF UPGRADES* Relax by the beach or on your 2 tiered wrap around deck with both pool and hot tub! The house comes with 2 beach tags and HOA fees that have already been paid for the season. Just blocks to Barefoot Bay Water Park, Mechanics Grove Elementary, Mundelein Fire Dept., library, and Mundelein Park District with all it's many facilities! This house has it all!
Property Specifics
| Single Family | |
| — | |
| Traditional | |
| 1956 | |
| Partial | |
| — | |
| No | |
| 0.28 |
| Lake | |
| Loch Lomond | |
| 350 / Annual | |
| Lake Rights | |
| Lake Michigan | |
| Sewer-Storm | |
| 10743575 | |
| 10241050160000 |
Nearby Schools
| NAME: | DISTRICT: | DISTANCE: | |
|---|---|---|---|
|
Grade School
Mechanics Grove Elementary Schoo |
75 | — | |
|
Middle School
Carl Sandburg Middle School |
75 | Not in DB | |
|
High School
Mundelein Cons High School |
120 | Not in DB | |
Property History
| DATE: | EVENT: | PRICE: | SOURCE: |
|---|---|---|---|
| 27 Jul, 2020 | Sold | $300,000 | MRED MLS |
| 23 Jun, 2020 | Under contract | $305,000 | MRED MLS |
| 11 Jun, 2020 | Listed for sale | $305,000 | MRED MLS |
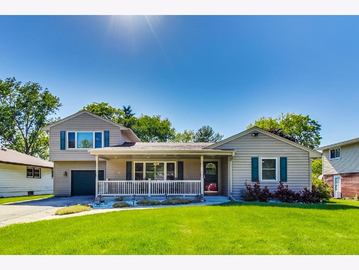
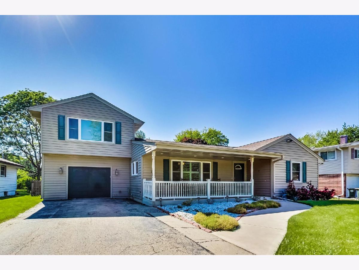
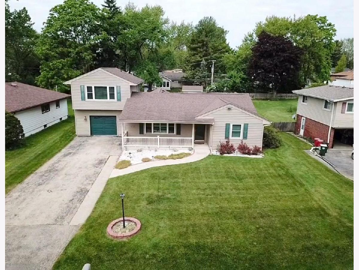
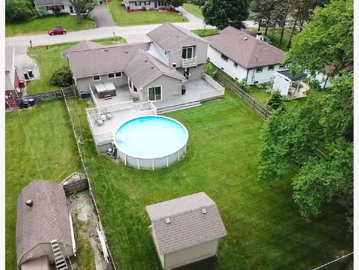
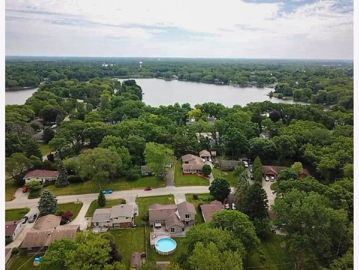
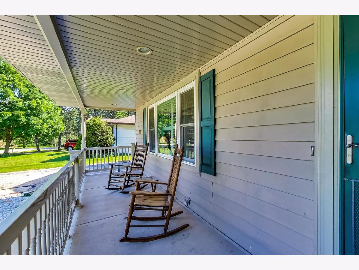
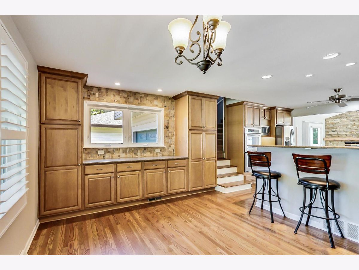
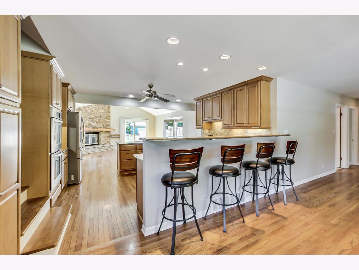
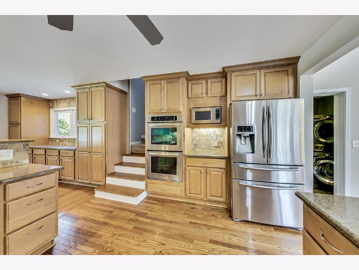
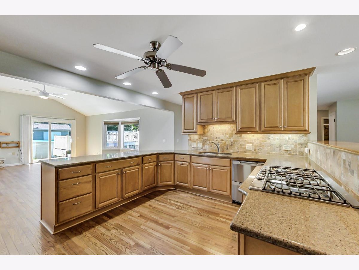
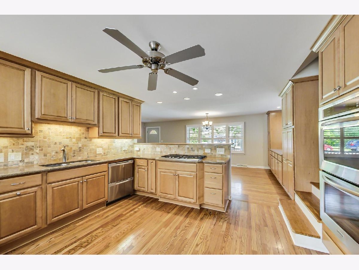
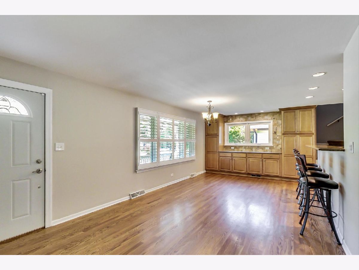
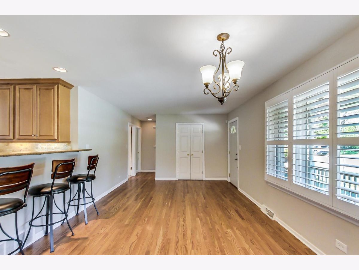
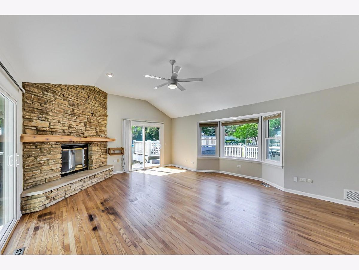
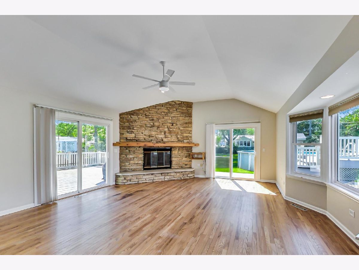
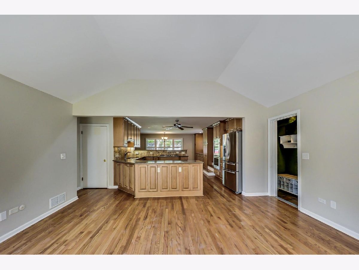
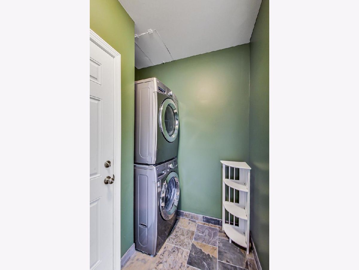
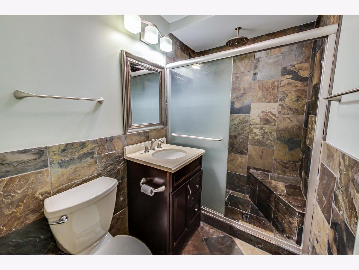
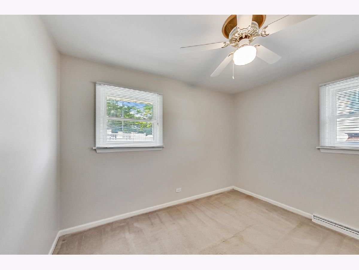
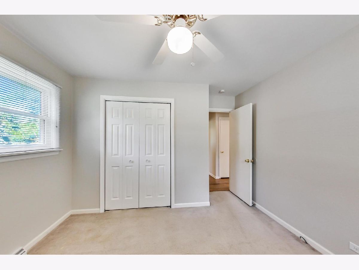
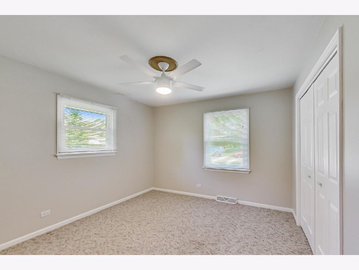
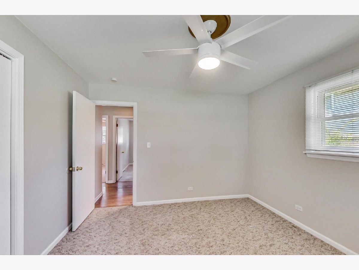
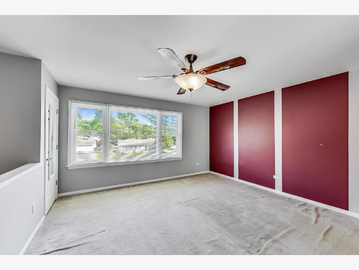
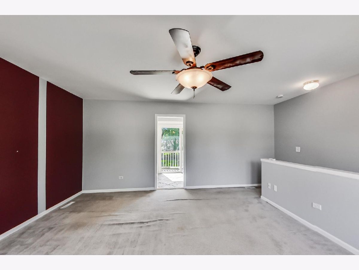
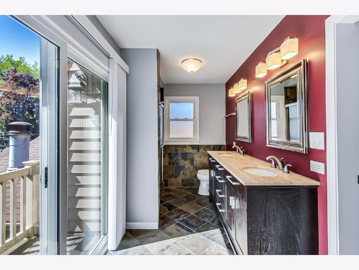
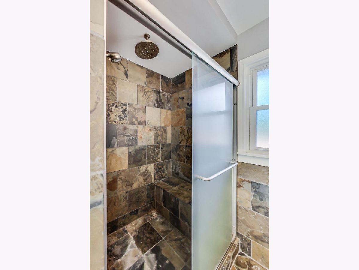
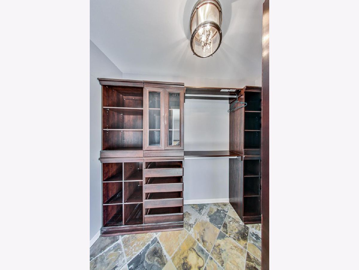
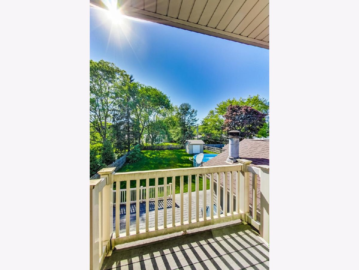
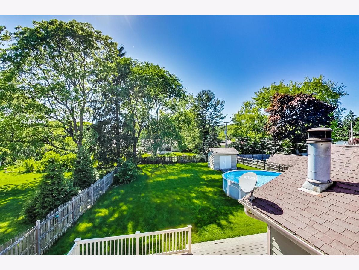
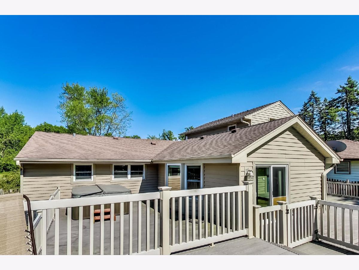
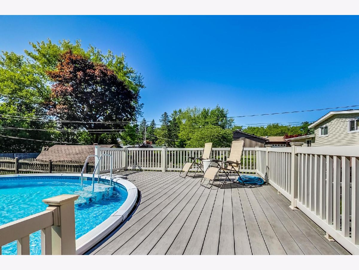
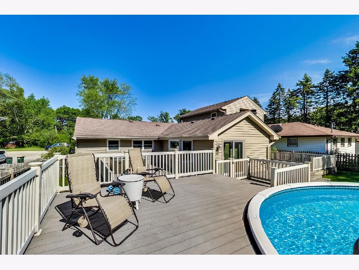
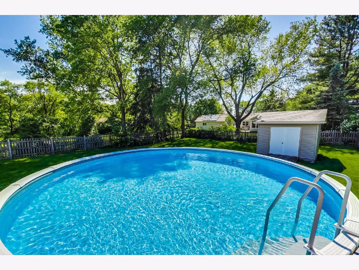
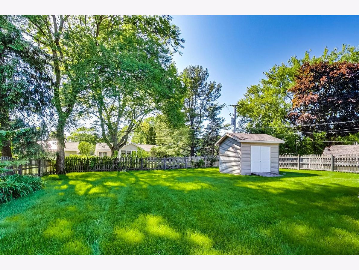
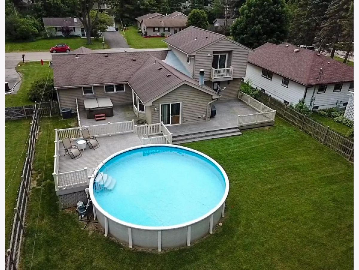
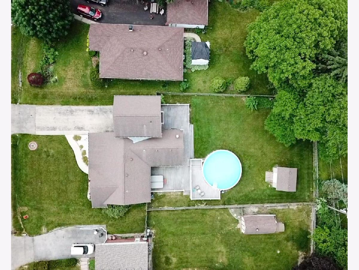
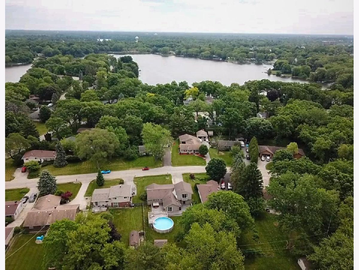
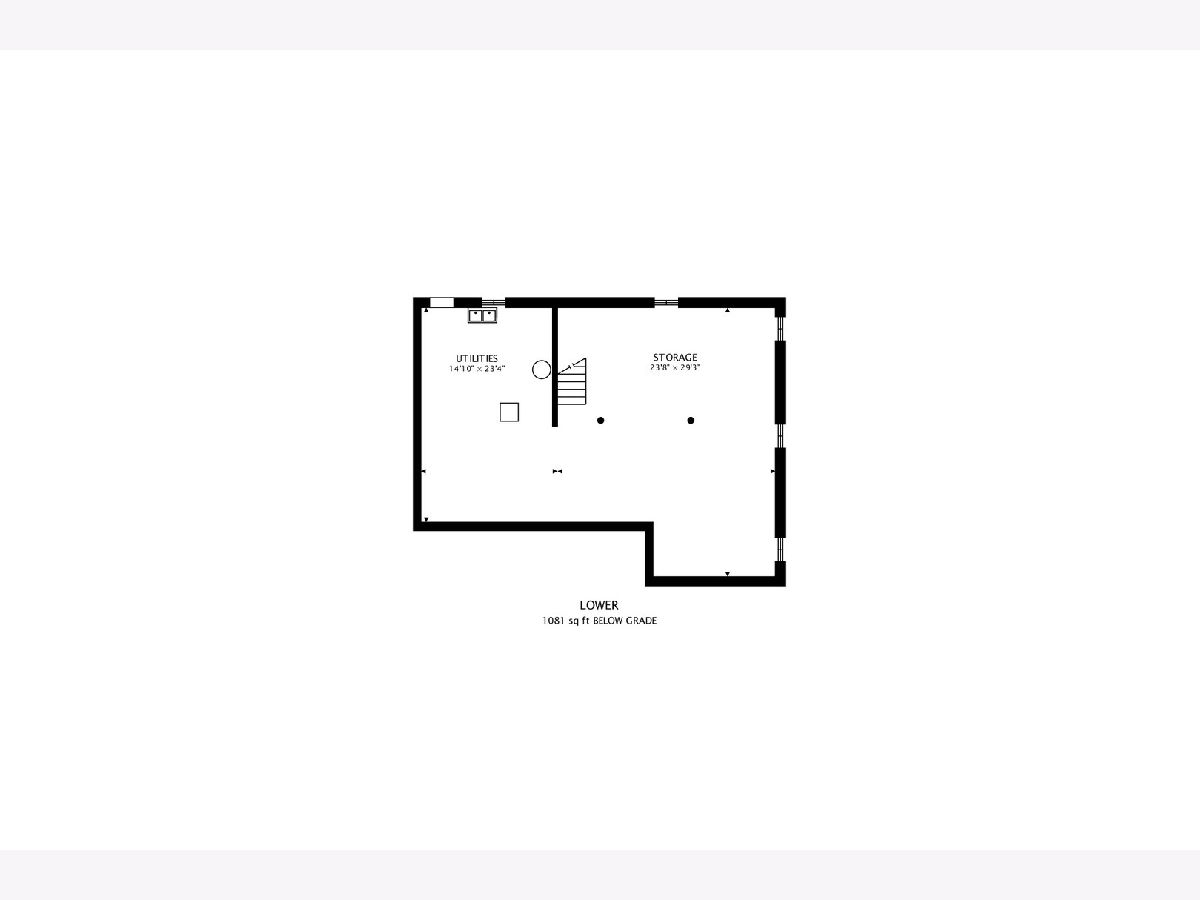
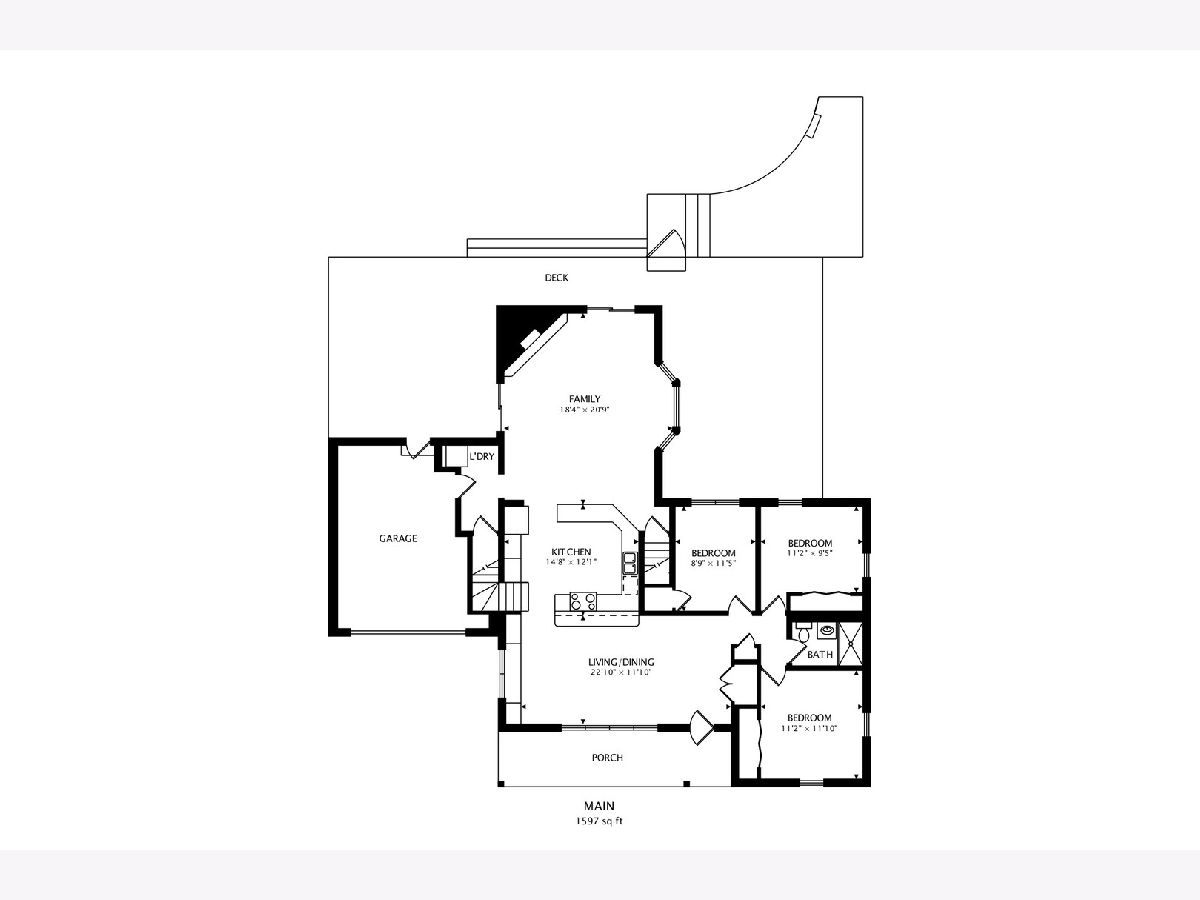
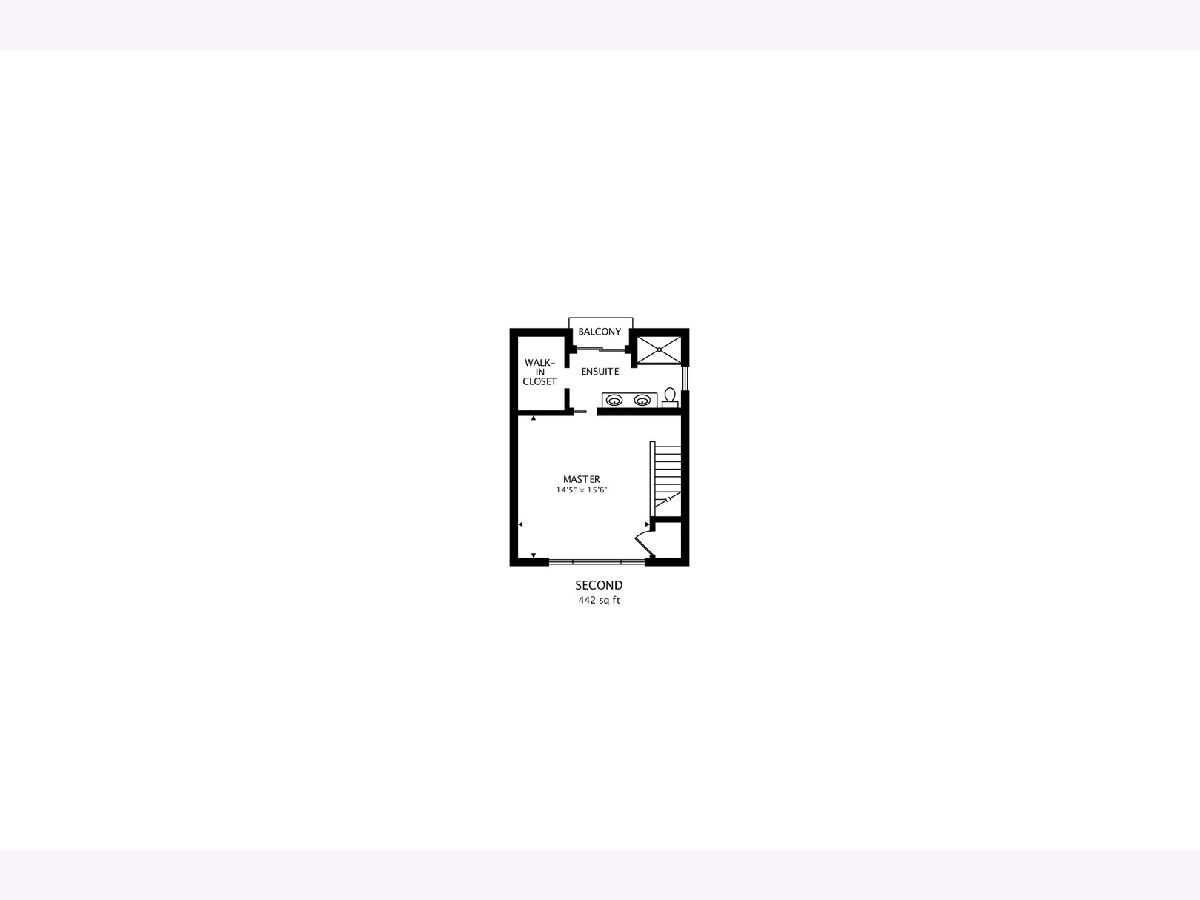
Room Specifics
Total Bedrooms: 4
Bedrooms Above Ground: 4
Bedrooms Below Ground: 0
Dimensions: —
Floor Type: Carpet
Dimensions: —
Floor Type: Carpet
Dimensions: —
Floor Type: Carpet
Full Bathrooms: 2
Bathroom Amenities: Separate Shower,Double Sink
Bathroom in Basement: 0
Rooms: Walk In Closet,Balcony/Porch/Lanai,Deck
Basement Description: Unfinished,Crawl
Other Specifics
| 1 | |
| Concrete Perimeter | |
| Asphalt | |
| Balcony, Deck, Patio, Porch, Hot Tub, Above Ground Pool, Storms/Screens | |
| Fenced Yard,Landscaped,Water Rights,Mature Trees | |
| 42X171X69X176 | |
| Unfinished | |
| Full | |
| Vaulted/Cathedral Ceilings, Hot Tub, Hardwood Floors, Heated Floors, First Floor Bedroom, First Floor Laundry, First Floor Full Bath, Walk-In Closet(s) | |
| Double Oven, Microwave, Dishwasher, High End Refrigerator, Washer, Dryer, Disposal, Stainless Steel Appliance(s), Cooktop, Range Hood | |
| Not in DB | |
| Park, Pool, Lake, Water Rights, Curbs, Street Paved | |
| — | |
| — | |
| Attached Fireplace Doors/Screen, Gas Log, Gas Starter |
Tax History
| Year | Property Taxes |
|---|---|
| 2020 | $7,710 |
Contact Agent
Nearby Similar Homes
Nearby Sold Comparables
Contact Agent
Listing Provided By
@properties





