1126 Ashland Avenue, Wilmette, Illinois 60091
$1,645,000
|
Sold
|
|
| Status: | Closed |
| Sqft: | 2,912 |
| Cost/Sqft: | $565 |
| Beds: | 5 |
| Baths: | 4 |
| Year Built: | 1922 |
| Property Taxes: | $23,074 |
| Days On Market: | 1641 |
| Lot Size: | 0,20 |
Description
Beautifully renovated and updated 5 Bedroom, 4 bath Dutch Colonial in desirable East Wilmette "CAGE" location. The first floor features a large welcoming foyer that leads to the spacious living room with fireplace, built-ins and beautiful French doors. First floor sunroom has two walls of French doors with pretty views. Elegant dining room with built-in corner cabinet. The fabulous new chef's kitchen with breakfast room area features all new top of the line appliances, quartz counters, island with seating and opens to a dramatic family room with vaulted ceiling and fireplace. There is a large first floor office with French doors and palladian window, full bath and mud room that completes the first floor. The second floor features a primary bedroom with walk-in closet and gorgeous new bath with walk-in shower, double vanities, soaking tub and private commode area. There are three additional second floor bedrooms and a newly renovated hall bath with laundry facilities. The third floor retreat includes a large multi-purpose room a full bath and an office/bedroom. The lower level has a recreation room, storage and laundry room. Beautiful back yard includes mature plantings and trees, a raised composite deck, brick patio and walks and a 2.5 car detached garage. BUYER pays Wilmette Transfer Tax.
Property Specifics
| Single Family | |
| — | |
| — | |
| 1922 | |
| Partial | |
| — | |
| No | |
| 0.2 |
| Cook | |
| — | |
| — / Not Applicable | |
| None | |
| Lake Michigan | |
| Public Sewer | |
| 11150192 | |
| 05273030110000 |
Nearby Schools
| NAME: | DISTRICT: | DISTANCE: | |
|---|---|---|---|
|
Grade School
Central Elementary School |
39 | — | |
|
Middle School
Wilmette Junior High School |
39 | Not in DB | |
|
High School
New Trier Twp H.s. Northfield/wi |
203 | Not in DB | |
Property History
| DATE: | EVENT: | PRICE: | SOURCE: |
|---|---|---|---|
| 24 Aug, 2010 | Sold | $995,000 | MRED MLS |
| 24 Jun, 2010 | Under contract | $1,049,000 | MRED MLS |
| 11 Jun, 2010 | Listed for sale | $1,049,000 | MRED MLS |
| 20 Sep, 2021 | Sold | $1,645,000 | MRED MLS |
| 23 Jul, 2021 | Under contract | $1,645,000 | MRED MLS |
| 21 Jul, 2021 | Listed for sale | $1,645,000 | MRED MLS |
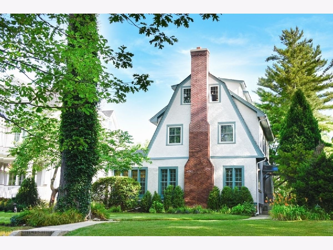
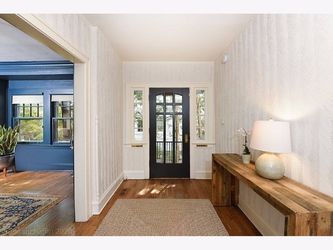
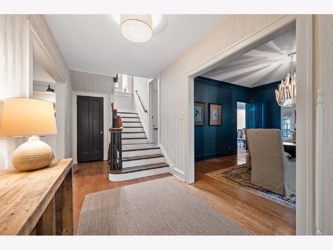
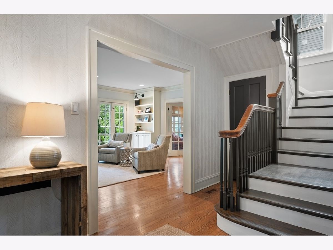
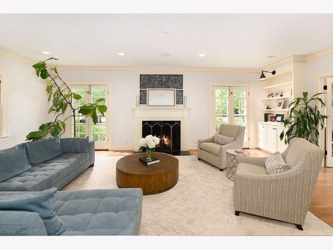
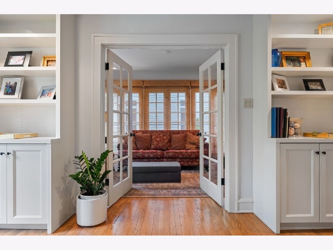
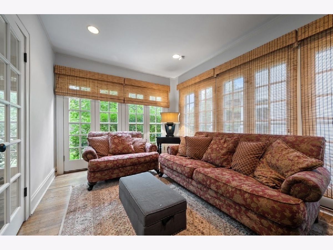
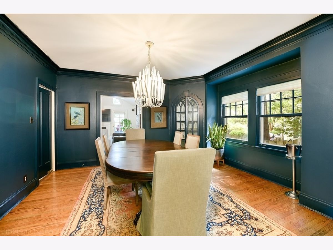
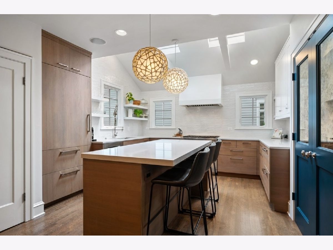
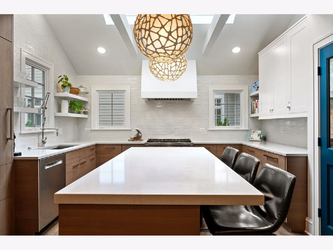
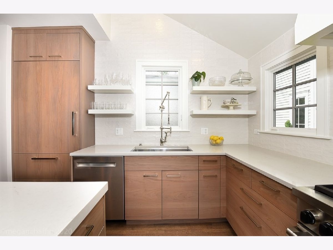
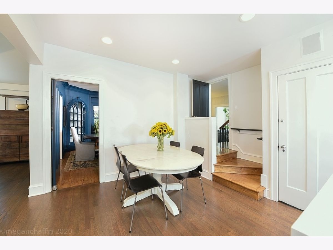
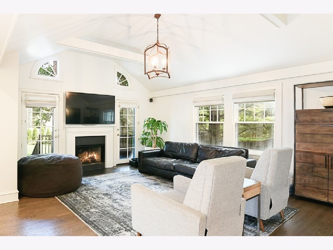
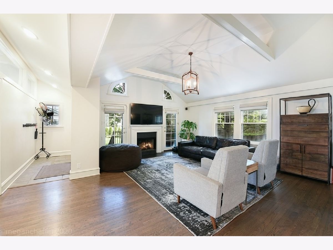
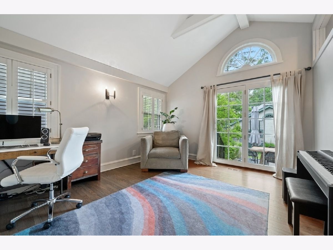
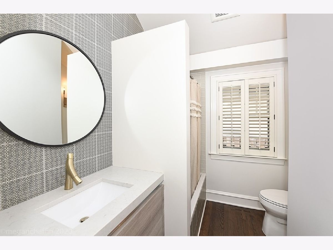
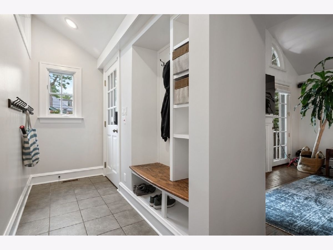
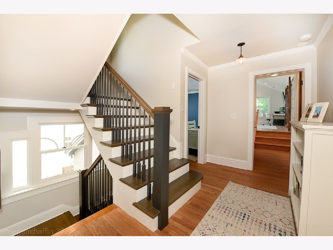
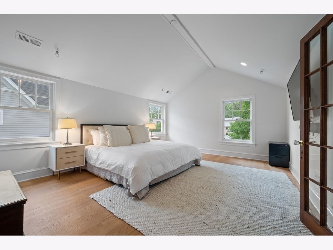
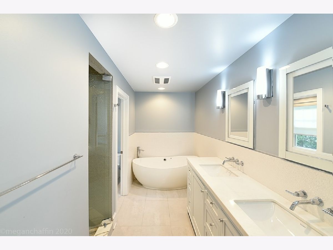
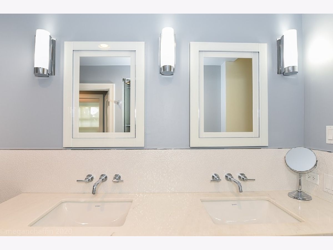
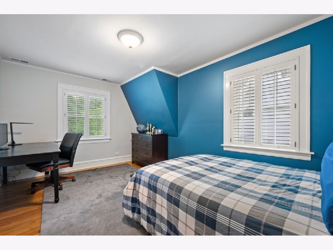
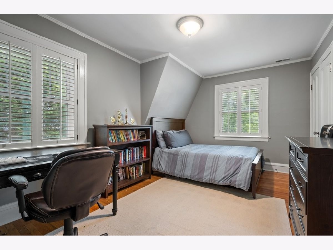
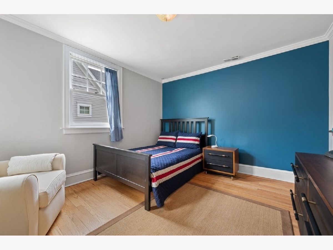
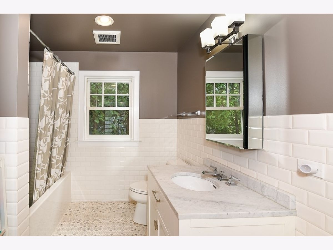
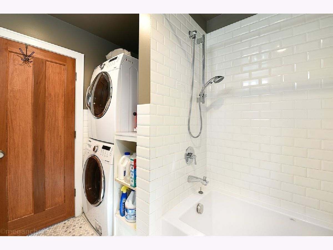
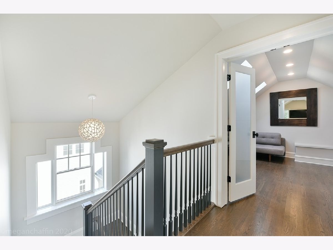
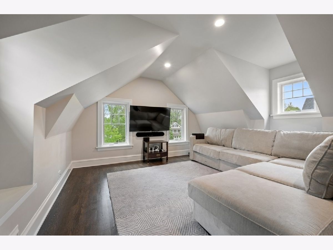
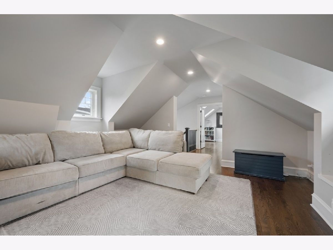
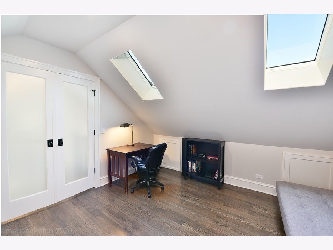
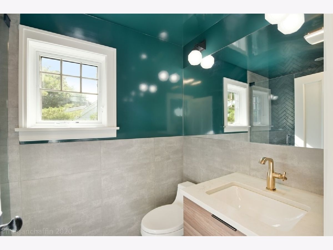
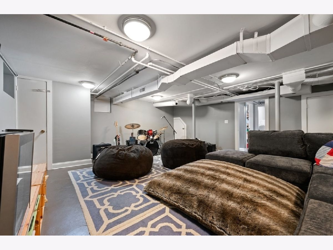
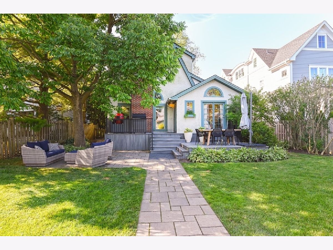
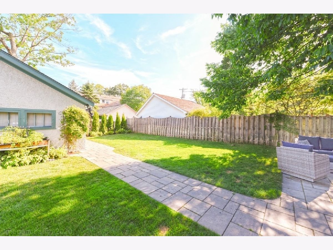
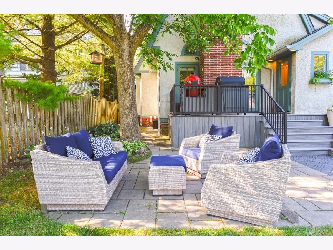
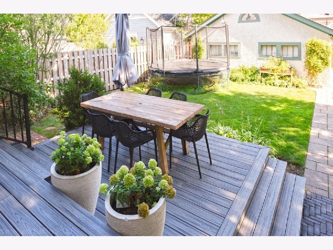
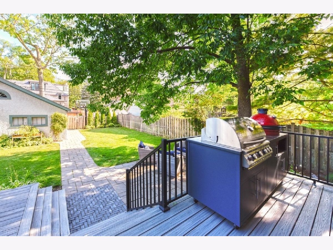
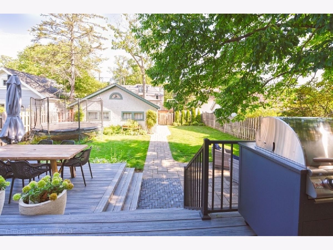
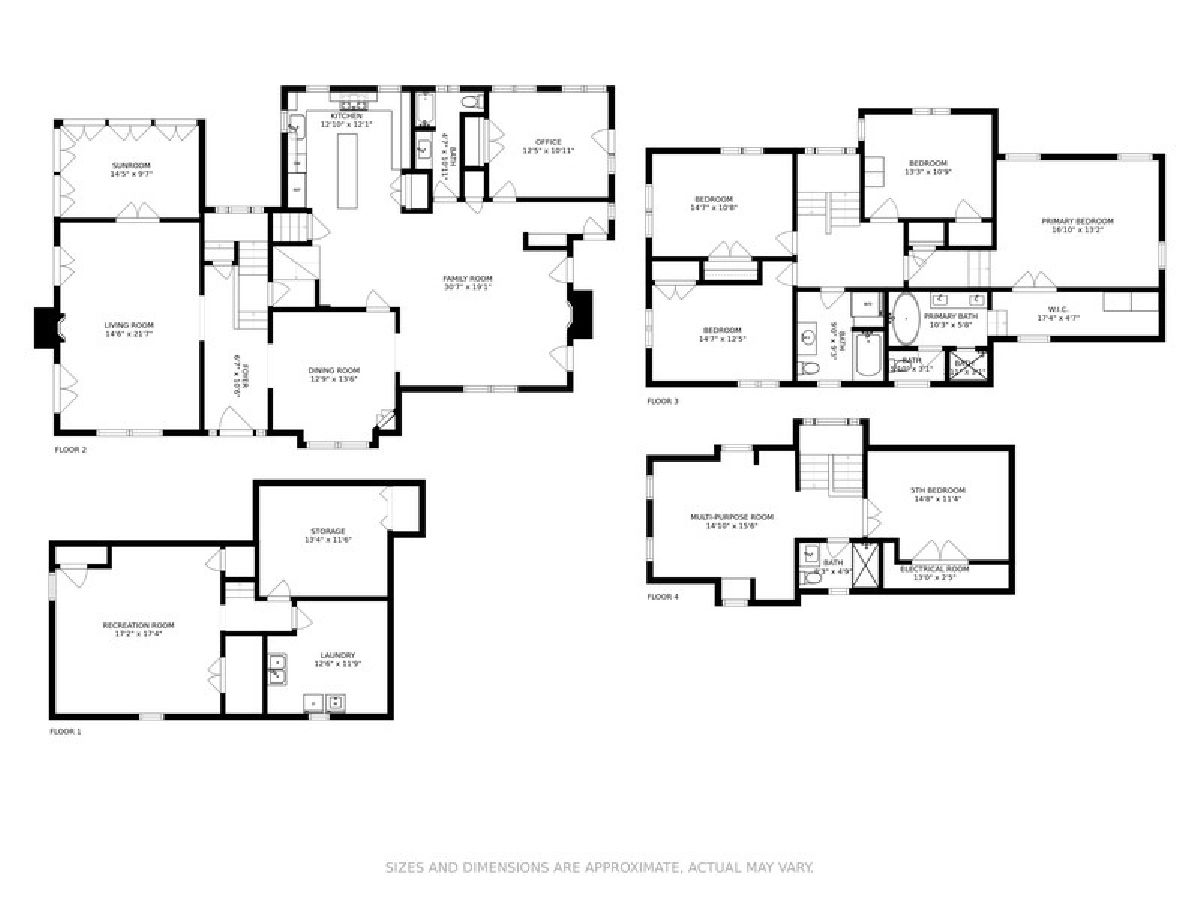
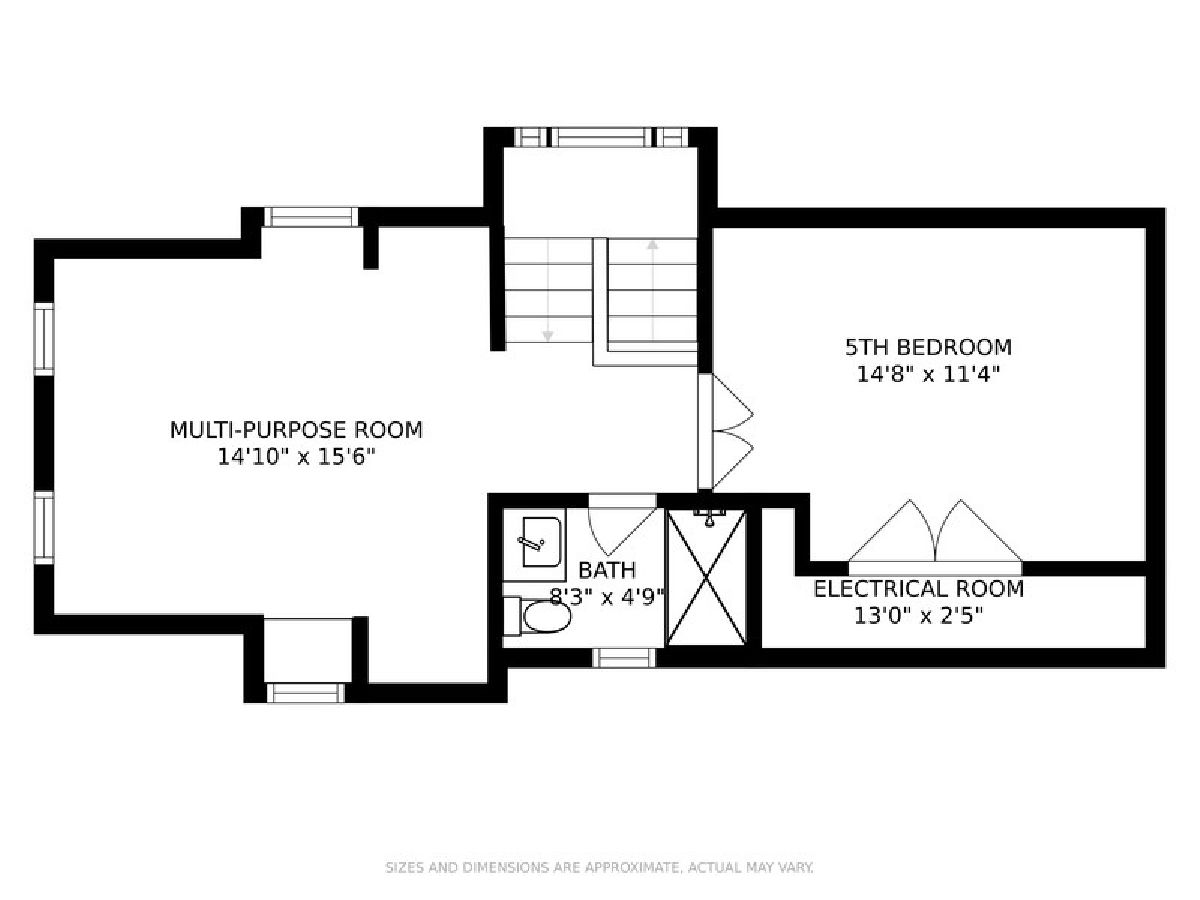
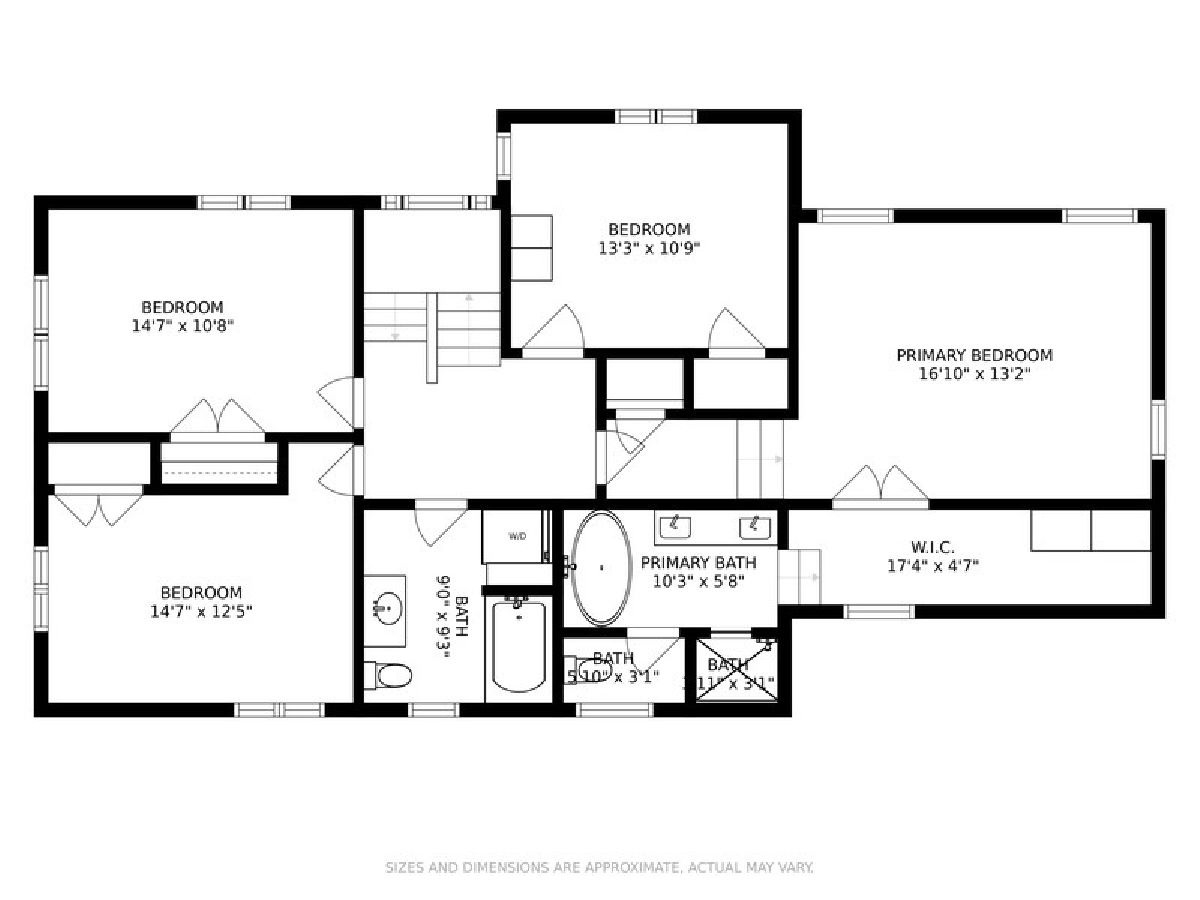
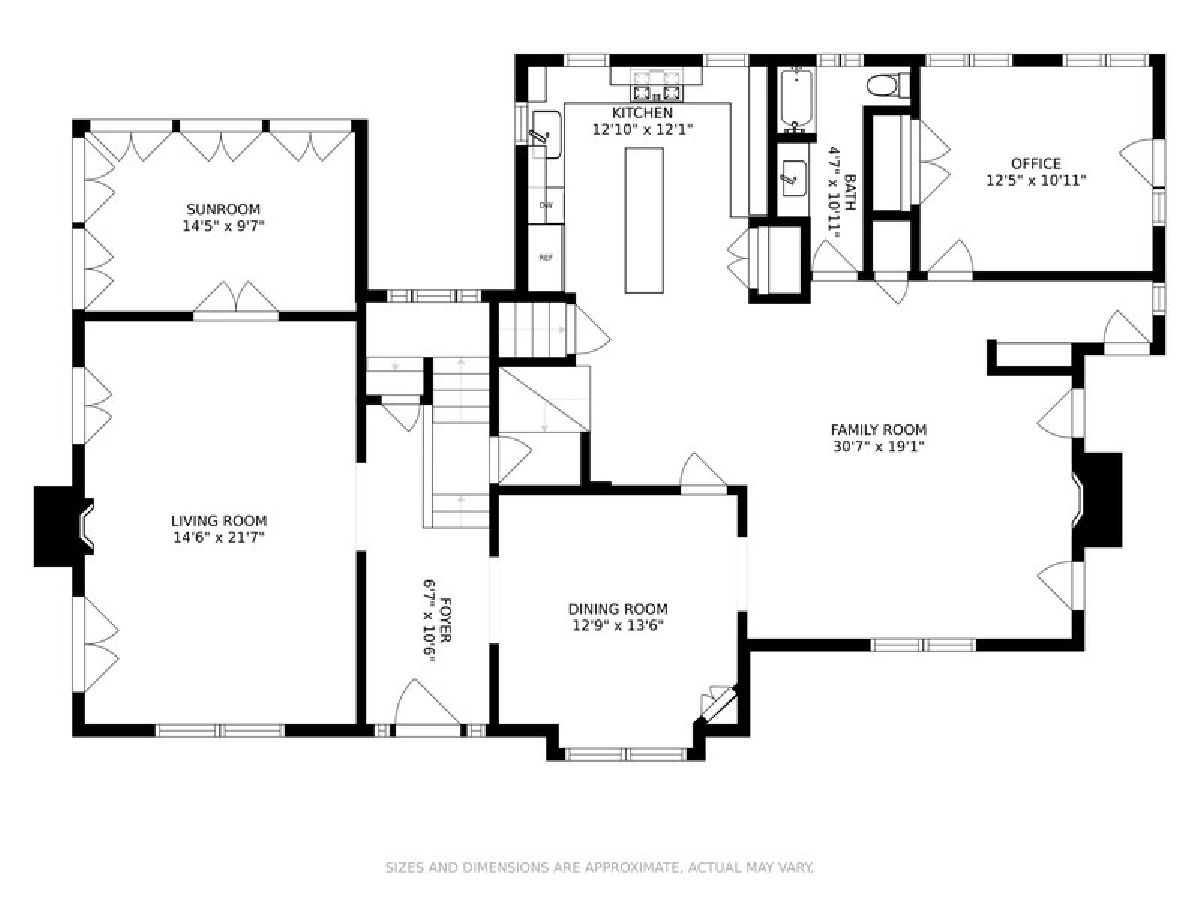
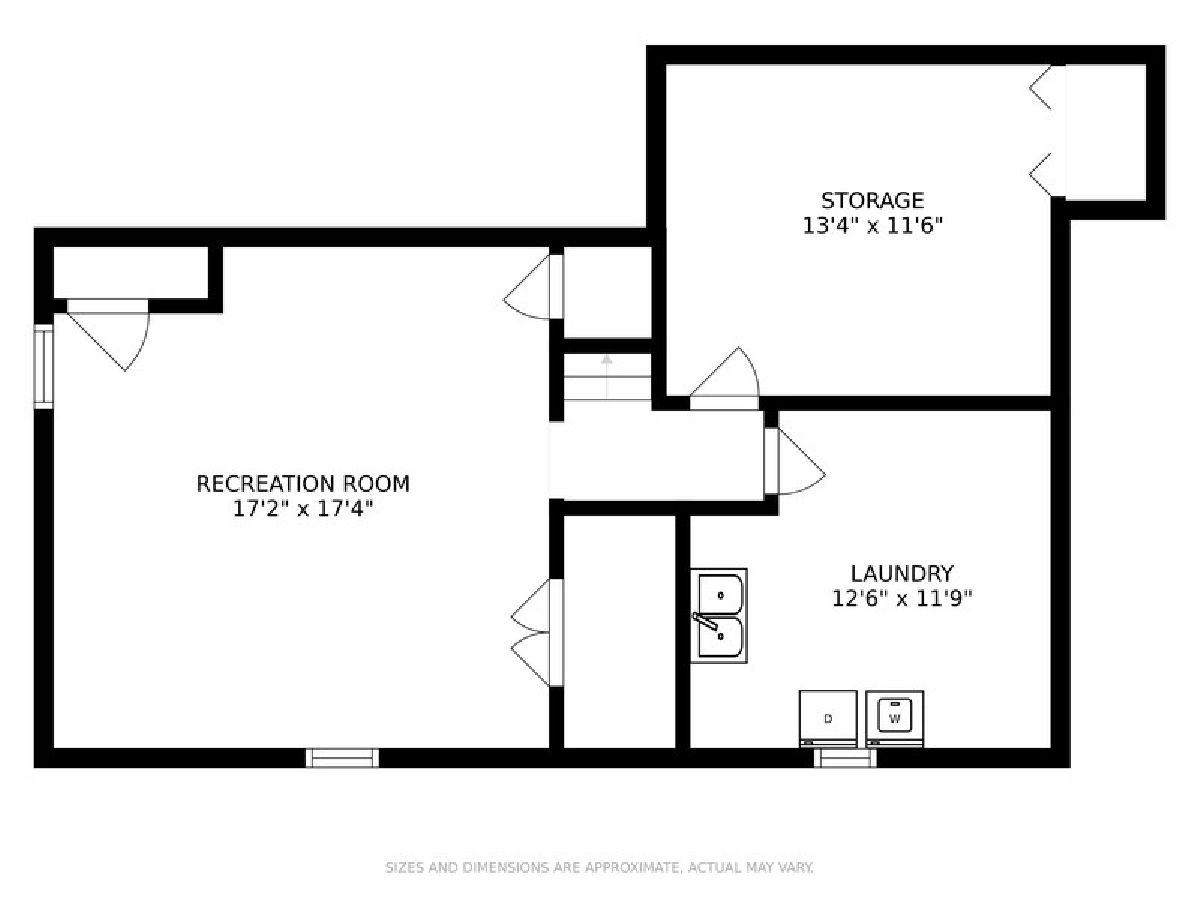
Room Specifics
Total Bedrooms: 5
Bedrooms Above Ground: 5
Bedrooms Below Ground: 0
Dimensions: —
Floor Type: Hardwood
Dimensions: —
Floor Type: Hardwood
Dimensions: —
Floor Type: Hardwood
Dimensions: —
Floor Type: —
Full Bathrooms: 4
Bathroom Amenities: Separate Shower
Bathroom in Basement: 0
Rooms: Bedroom 5,Eating Area,Office,Bonus Room,Recreation Room,Sun Room,Storage,Walk In Closet
Basement Description: Partially Finished
Other Specifics
| 2.5 | |
| — | |
| — | |
| Deck, Patio | |
| — | |
| 50 X 178 | |
| Finished,Interior Stair | |
| Full | |
| Vaulted/Cathedral Ceilings, Skylight(s), Hardwood Floors, First Floor Bedroom, First Floor Full Bath, Separate Dining Room | |
| Range, Dishwasher, High End Refrigerator, Washer, Dryer, Range Hood | |
| Not in DB | |
| — | |
| — | |
| — | |
| — |
Tax History
| Year | Property Taxes |
|---|---|
| 2010 | $15,448 |
| 2021 | $23,074 |
Contact Agent
Nearby Similar Homes
Nearby Sold Comparables
Contact Agent
Listing Provided By
@properties






