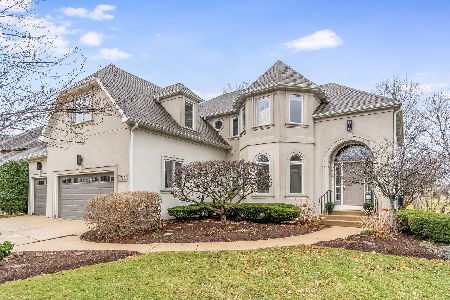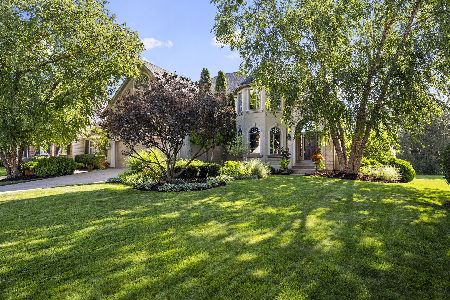1126 Chadwick Court, Aurora, Illinois 60502
$670,000
|
Sold
|
|
| Status: | Closed |
| Sqft: | 3,850 |
| Cost/Sqft: | $177 |
| Beds: | 4 |
| Baths: | 5 |
| Year Built: | 1996 |
| Property Taxes: | $17,090 |
| Days On Market: | 3029 |
| Lot Size: | 0,00 |
Description
WELCOME HOME! This perfectly appointed executive home is nestled on a quiet cul-de-sac lot & backs to the 2nd tee of Stonebridge golf course. You'll love the arched doorways, volume ceilings & quality finishes. A dramatic 2-story foyer w/elegant curved staircase greets you. Wrought iron spindles, lighted niches, thick crown moldings & rich hardwoods create a casual elegance & the wide open floor plan just screams "entertain"! The 2-story FAM RM w/stunning chalet windows that flood the home w/light flows right into the gourmet KIT w/GE Profile stainless steel appliances, granite counters, white cabinetry, walk-in pantry & bayed eating area. Opulent 1st floor master suite w/2nd fireplace, updated private bath (2014) & walk-in closet w/custom organizers. 3 BIG bedrooms upstairs, each w/direct bath access. FIN BSMT w/5th BR, full bath, office area & huge rec & storage areas. Newer furnace, a/c, roof & gutters. Fresh int & ext paint. Walk to elem & jr high just down the street.
Property Specifics
| Single Family | |
| — | |
| Traditional | |
| 1996 | |
| Full | |
| — | |
| No | |
| — |
| Du Page | |
| Stonebridge | |
| 860 / Annual | |
| Insurance,Security | |
| Public | |
| Public Sewer | |
| 09727859 | |
| 0718204029 |
Nearby Schools
| NAME: | DISTRICT: | DISTANCE: | |
|---|---|---|---|
|
Grade School
Brooks Elementary School |
204 | — | |
|
Middle School
Granger Middle School |
204 | Not in DB | |
|
High School
Metea Valley High School |
204 | Not in DB | |
Property History
| DATE: | EVENT: | PRICE: | SOURCE: |
|---|---|---|---|
| 19 Mar, 2018 | Sold | $670,000 | MRED MLS |
| 18 Dec, 2017 | Under contract | $679,999 | MRED MLS |
| 6 Oct, 2017 | Listed for sale | $679,999 | MRED MLS |
Room Specifics
Total Bedrooms: 5
Bedrooms Above Ground: 4
Bedrooms Below Ground: 1
Dimensions: —
Floor Type: Carpet
Dimensions: —
Floor Type: Carpet
Dimensions: —
Floor Type: Carpet
Dimensions: —
Floor Type: —
Full Bathrooms: 5
Bathroom Amenities: Whirlpool,Separate Shower,Double Sink
Bathroom in Basement: 1
Rooms: Bedroom 5,Breakfast Room,Recreation Room,Office
Basement Description: Finished
Other Specifics
| 3 | |
| Concrete Perimeter | |
| Concrete | |
| Brick Paver Patio | |
| Cul-De-Sac,Golf Course Lot | |
| 80X141 | |
| — | |
| Full | |
| Vaulted/Cathedral Ceilings, Skylight(s), Hardwood Floors, First Floor Bedroom, First Floor Laundry, First Floor Full Bath | |
| Double Oven, Range, Microwave, Dishwasher, Refrigerator, Washer, Dryer, Disposal, Stainless Steel Appliance(s), Wine Refrigerator | |
| Not in DB | |
| Park, Curbs, Sidewalks, Street Lights | |
| — | |
| — | |
| Gas Log |
Tax History
| Year | Property Taxes |
|---|---|
| 2018 | $17,090 |
Contact Agent
Nearby Similar Homes
Nearby Sold Comparables
Contact Agent
Listing Provided By
Baird & Warner







