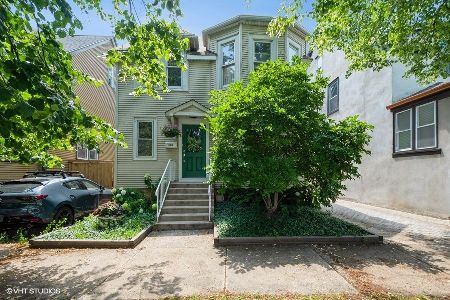1126 Elmwood Avenue, Evanston, Illinois 60202
$945,000
|
Sold
|
|
| Status: | Closed |
| Sqft: | 3,500 |
| Cost/Sqft: | $270 |
| Beds: | 3 |
| Baths: | 4 |
| Year Built: | 1895 |
| Property Taxes: | $8,320 |
| Days On Market: | 3453 |
| Lot Size: | 0,00 |
Description
Form AND function in this stunning gut-rehab of 1895 farmhouse. Neutrally-decorated 4 bedrooms, 3.5 baths with wonderful extras: mudroom, pantry closet, 2nd floor laundry, 3rd floor light-filled bonus room, finished basement with built-ins and carpeted storage room that could double as a workout space. hardwood floors throughout. If all that is not enough, check out the unfinished coach house on top of the newly-constructed garage. Conveniently located by the Dempster train, the Dempster/Chicago shopping district, Whole Foods and Trader Joe's.
Property Specifics
| Single Family | |
| — | |
| Farmhouse | |
| 1895 | |
| Full | |
| NEW GUT REHAB | |
| No | |
| — |
| Cook | |
| — | |
| 0 / Not Applicable | |
| None | |
| Public | |
| Public Sewer | |
| 09235025 | |
| 11191090120000 |
Nearby Schools
| NAME: | DISTRICT: | DISTANCE: | |
|---|---|---|---|
|
Grade School
Washington Elementary School |
65 | — | |
|
Middle School
Nichols Middle School |
65 | Not in DB | |
|
High School
Evanston Twp High School |
202 | Not in DB | |
Property History
| DATE: | EVENT: | PRICE: | SOURCE: |
|---|---|---|---|
| 12 May, 2015 | Sold | $340,000 | MRED MLS |
| 22 Apr, 2015 | Under contract | $325,000 | MRED MLS |
| 16 Apr, 2015 | Listed for sale | $325,000 | MRED MLS |
| 8 Aug, 2016 | Sold | $945,000 | MRED MLS |
| 27 May, 2016 | Under contract | $945,000 | MRED MLS |
| 23 May, 2016 | Listed for sale | $945,000 | MRED MLS |
Room Specifics
Total Bedrooms: 4
Bedrooms Above Ground: 3
Bedrooms Below Ground: 1
Dimensions: —
Floor Type: Hardwood
Dimensions: —
Floor Type: Hardwood
Dimensions: —
Floor Type: Carpet
Full Bathrooms: 4
Bathroom Amenities: Double Sink,Soaking Tub
Bathroom in Basement: 1
Rooms: Bonus Room,Deck,Loft,Mud Room,Recreation Room,Storage
Basement Description: Finished
Other Specifics
| 2 | |
| Concrete Perimeter | |
| Off Alley | |
| Deck, Patio, Porch, Brick Paver Patio | |
| Fenced Yard,Landscaped | |
| 25 X 164 | |
| — | |
| Full | |
| Hardwood Floors, Second Floor Laundry | |
| Double Oven, Range, Microwave, Dishwasher, Refrigerator, Washer, Dryer, Disposal, Stainless Steel Appliance(s) | |
| Not in DB | |
| Sidewalks, Street Lights, Street Paved | |
| — | |
| — | |
| Wood Burning, Gas Starter |
Tax History
| Year | Property Taxes |
|---|---|
| 2015 | $7,391 |
| 2016 | $8,320 |
Contact Agent
Nearby Similar Homes
Nearby Sold Comparables
Contact Agent
Listing Provided By
Karla Tennies Koziura









