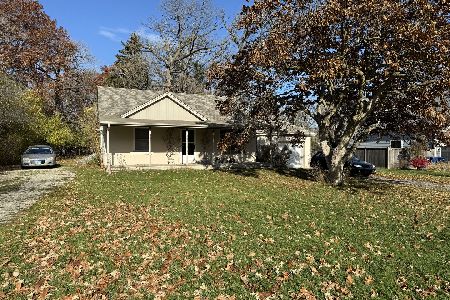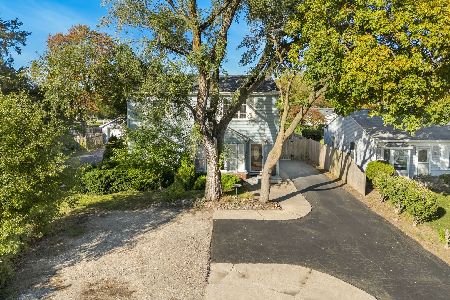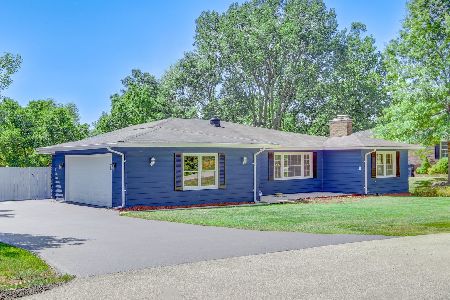1126 Foster Avenue, Lake Bluff, Illinois 60044
$475,000
|
Sold
|
|
| Status: | Closed |
| Sqft: | 2,247 |
| Cost/Sqft: | $209 |
| Beds: | 3 |
| Baths: | 4 |
| Year Built: | 1973 |
| Property Taxes: | $8,259 |
| Days On Market: | 2891 |
| Lot Size: | 0,46 |
Description
**Stunning remodeled brick ranch home with large lot and a fantastic location!** Flowing open floor plan - ideal for entertaining!Dream gourmet kitchen - - FULL SIZE fridge/freezer, double oven, large island, granite counters, subway tile and a huge walk-in pantry! Other highlights include stone, wood-burning fireplace in family room, gleaming hardwood floors throughout and updated bathrooms with subway tile and with multiple shower head in the master and jetted tub in the hall bath! Endless possibilities in the huge(2,247 sq. ft) walk-out basement with bedroom sectioned off and an adjacent full bathroom offers. Owner can provide professional plan to finish basement if desired. Located on your own private sanctuary yet just minutes to schools, downtown Lake Bluff, Lake Michigan, shopping, restaurants and the toll-way! Lake Bluff Elementary/Middle Schools and Lake Forest High School!! Being sold as-is however in excellent condition!
Property Specifics
| Single Family | |
| — | |
| Ranch | |
| 1973 | |
| Full | |
| RANCH | |
| No | |
| 0.46 |
| Lake | |
| Knollwood | |
| 0 / Not Applicable | |
| None | |
| Lake Michigan | |
| Public Sewer | |
| 09831216 | |
| 11134080020000 |
Nearby Schools
| NAME: | DISTRICT: | DISTANCE: | |
|---|---|---|---|
|
Grade School
Lake Bluff Elementary School |
65 | — | |
|
Middle School
Lake Bluff Middle School |
65 | Not in DB | |
|
High School
Lake Forest High School |
115 | Not in DB | |
Property History
| DATE: | EVENT: | PRICE: | SOURCE: |
|---|---|---|---|
| 30 Mar, 2018 | Sold | $475,000 | MRED MLS |
| 15 Jan, 2018 | Under contract | $470,000 | MRED MLS |
| 11 Jan, 2018 | Listed for sale | $470,000 | MRED MLS |
Room Specifics
Total Bedrooms: 3
Bedrooms Above Ground: 3
Bedrooms Below Ground: 0
Dimensions: —
Floor Type: —
Dimensions: —
Floor Type: —
Full Bathrooms: 4
Bathroom Amenities: Double Sink
Bathroom in Basement: 1
Rooms: No additional rooms
Basement Description: Unfinished
Other Specifics
| 2 | |
| — | |
| — | |
| Deck | |
| Fenced Yard | |
| 100 X 120 | |
| — | |
| Full | |
| Vaulted/Cathedral Ceilings, Skylight(s), Hardwood Floors, First Floor Bedroom, First Floor Full Bath | |
| Double Oven, Microwave, Dishwasher, High End Refrigerator, Disposal, Stainless Steel Appliance(s) | |
| Not in DB | |
| Street Paved | |
| — | |
| — | |
| Wood Burning, Gas Starter |
Tax History
| Year | Property Taxes |
|---|---|
| 2018 | $8,259 |
Contact Agent
Nearby Similar Homes
Contact Agent
Listing Provided By
Baird & Warner








