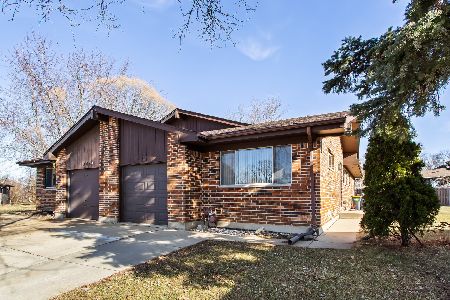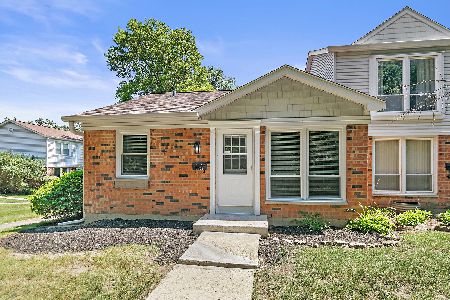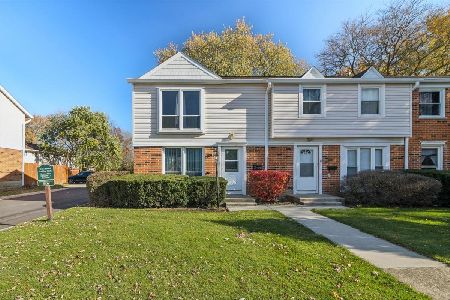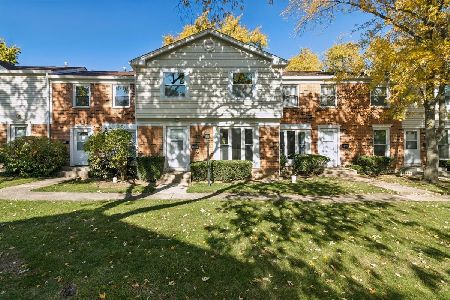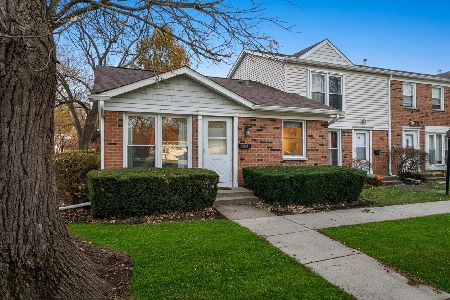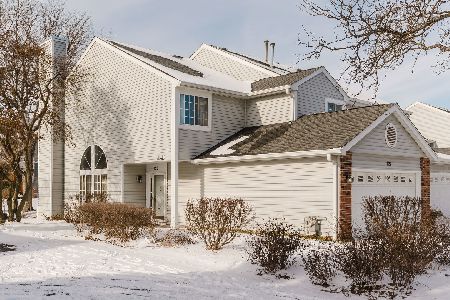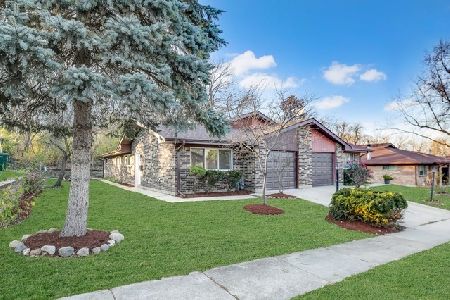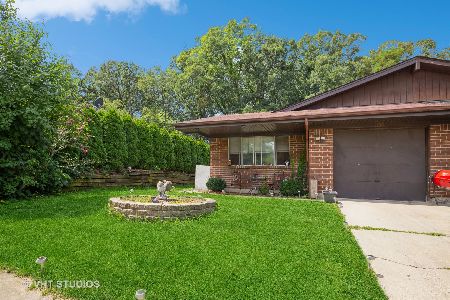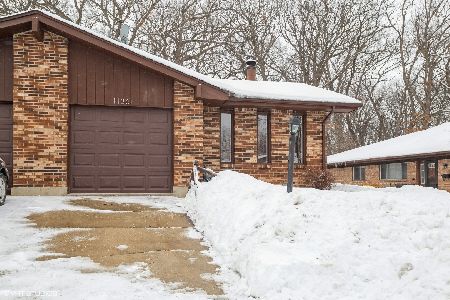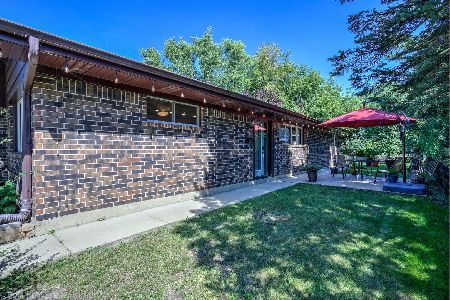1126 Fulton Drive, Streamwood, Illinois 60107
$275,000
|
Sold
|
|
| Status: | Closed |
| Sqft: | 1,290 |
| Cost/Sqft: | $209 |
| Beds: | 3 |
| Baths: | 2 |
| Year Built: | 1984 |
| Property Taxes: | $4,976 |
| Days On Market: | 1167 |
| Lot Size: | 0,00 |
Description
Perfection from top to bottom!!! You will fall in love with every detail!!! Stunning completely renovated ranch duplex.No association fees! Private side entrance with a brand new door. Gorgeous open kitchen with white cabinets, quartz counters and Waterfall Island,Stainless Steel appliances ,open concept layout. Living room features an electric fireplace and custom wall design.Master en-suit with a beautiful master bathroom with jacuzzi that you will enjoy relaxing after a long day work.More features include new lighting, European style trims and crown moldings throughout ,high quality laminate flooring,Huge Attic great space for storage. NEW ROOF, new soffit ,new gutters, all new windows ,new doors .New sliding door off 2nd bedroom to the back yard. Brand new AC ,water heater is 4 years old, heating system is 14 years Old. One car attached garage with brand new doors. All work done with proper permits.This Beautiful Place is waiting for YOU.Great location! Minutes from Hwy-20 and I-90.Close to Bartlett Train Station. Conveniently located near shopping and commuting. FHA and VA loans are welcome.
Property Specifics
| Condos/Townhomes | |
| 1 | |
| — | |
| 1984 | |
| — | |
| RANCH | |
| No | |
| — |
| Cook | |
| Belaire Manor | |
| — / Not Applicable | |
| — | |
| — | |
| — | |
| 11672652 | |
| 06274011380000 |
Nearby Schools
| NAME: | DISTRICT: | DISTANCE: | |
|---|---|---|---|
|
Grade School
Heritage Elementary School |
46 | — | |
|
Middle School
Tefft Middle School |
46 | Not in DB | |
|
High School
Streamwood High School |
46 | Not in DB | |
Property History
| DATE: | EVENT: | PRICE: | SOURCE: |
|---|---|---|---|
| 15 Dec, 2022 | Sold | $275,000 | MRED MLS |
| 19 Nov, 2022 | Under contract | $270,000 | MRED MLS |
| 14 Nov, 2022 | Listed for sale | $270,000 | MRED MLS |
| 11 Jul, 2025 | Sold | $310,000 | MRED MLS |
| 29 May, 2025 | Under contract | $305,000 | MRED MLS |
| 27 May, 2025 | Listed for sale | $305,000 | MRED MLS |
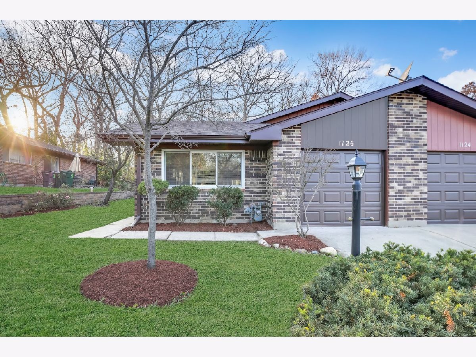
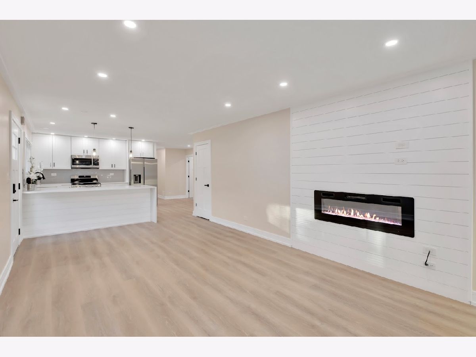
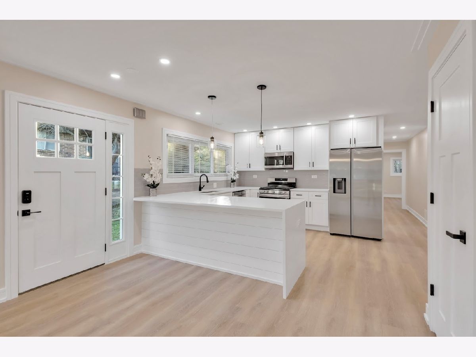
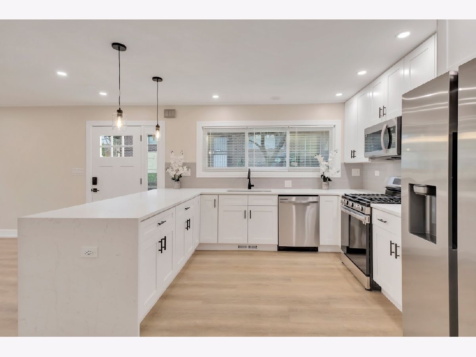
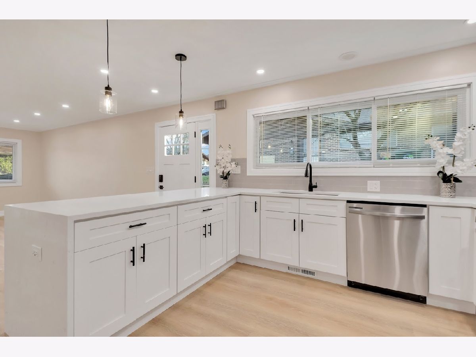
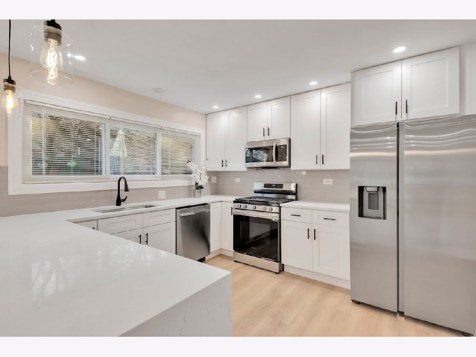
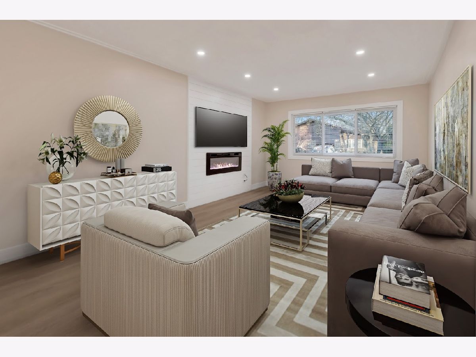
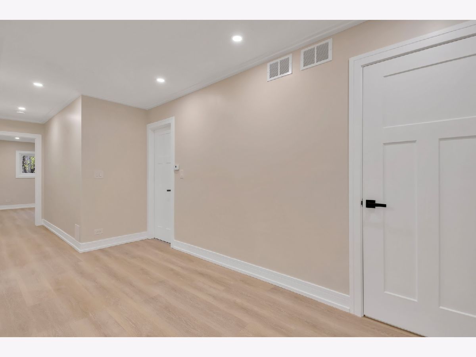
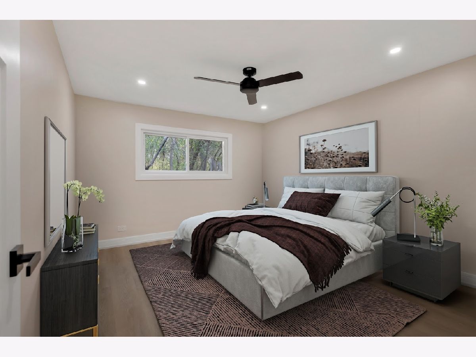
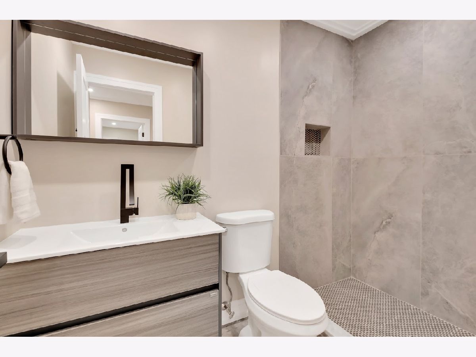
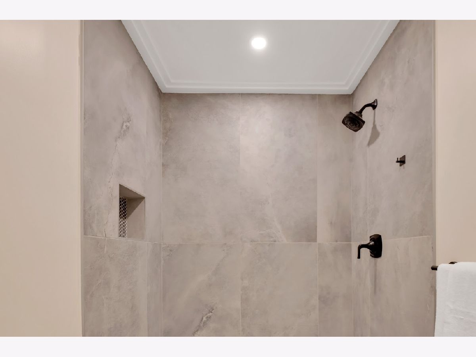
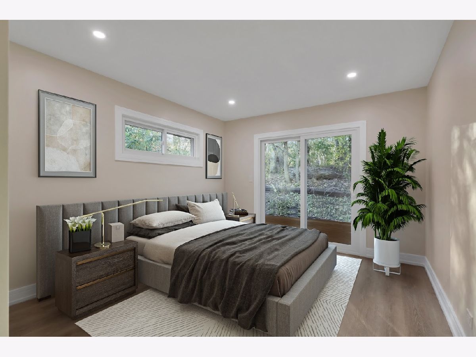
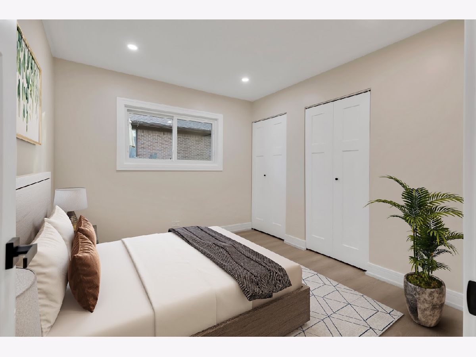
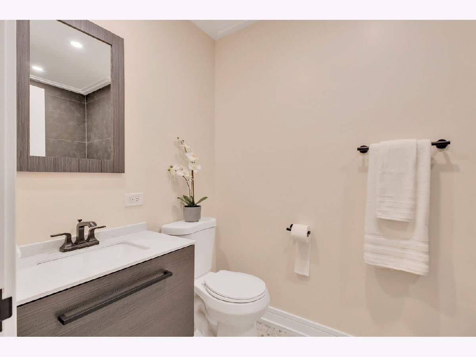
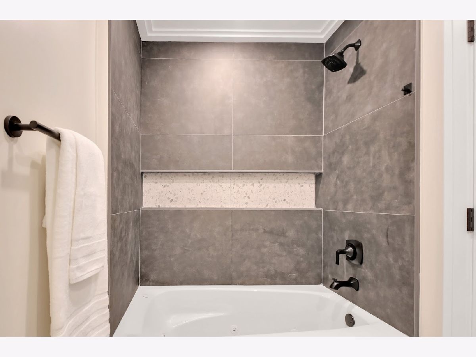
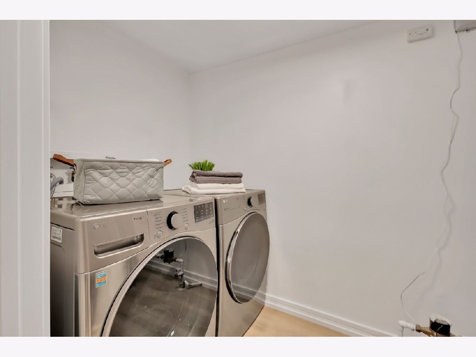
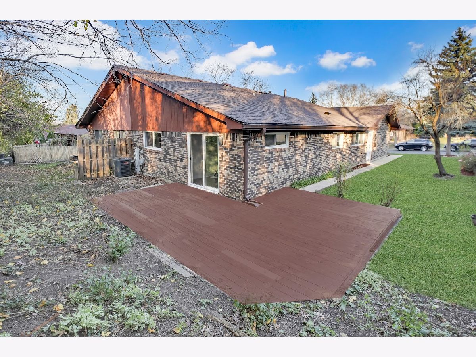
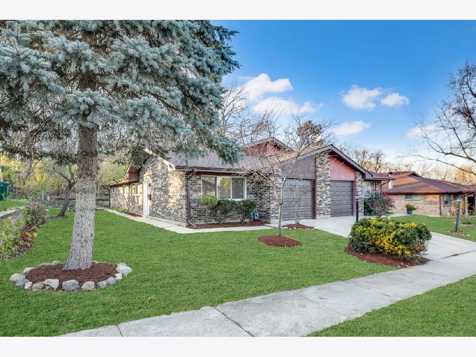
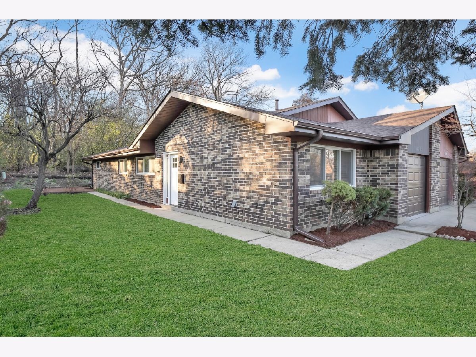
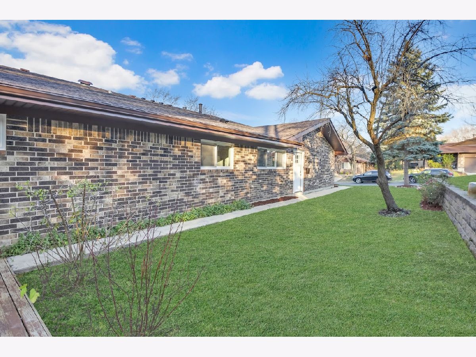
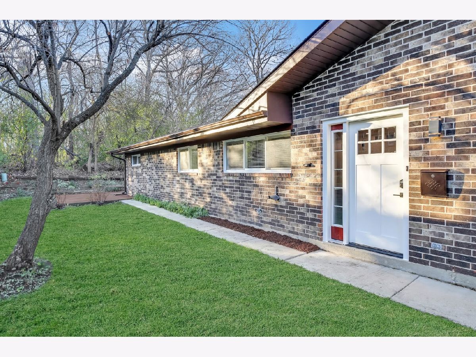
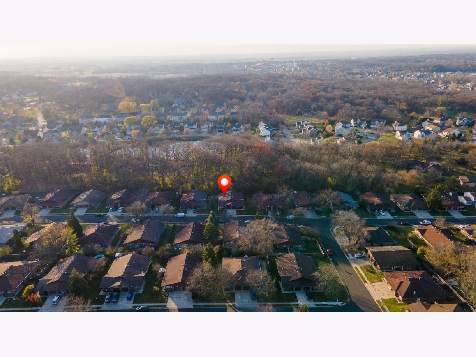
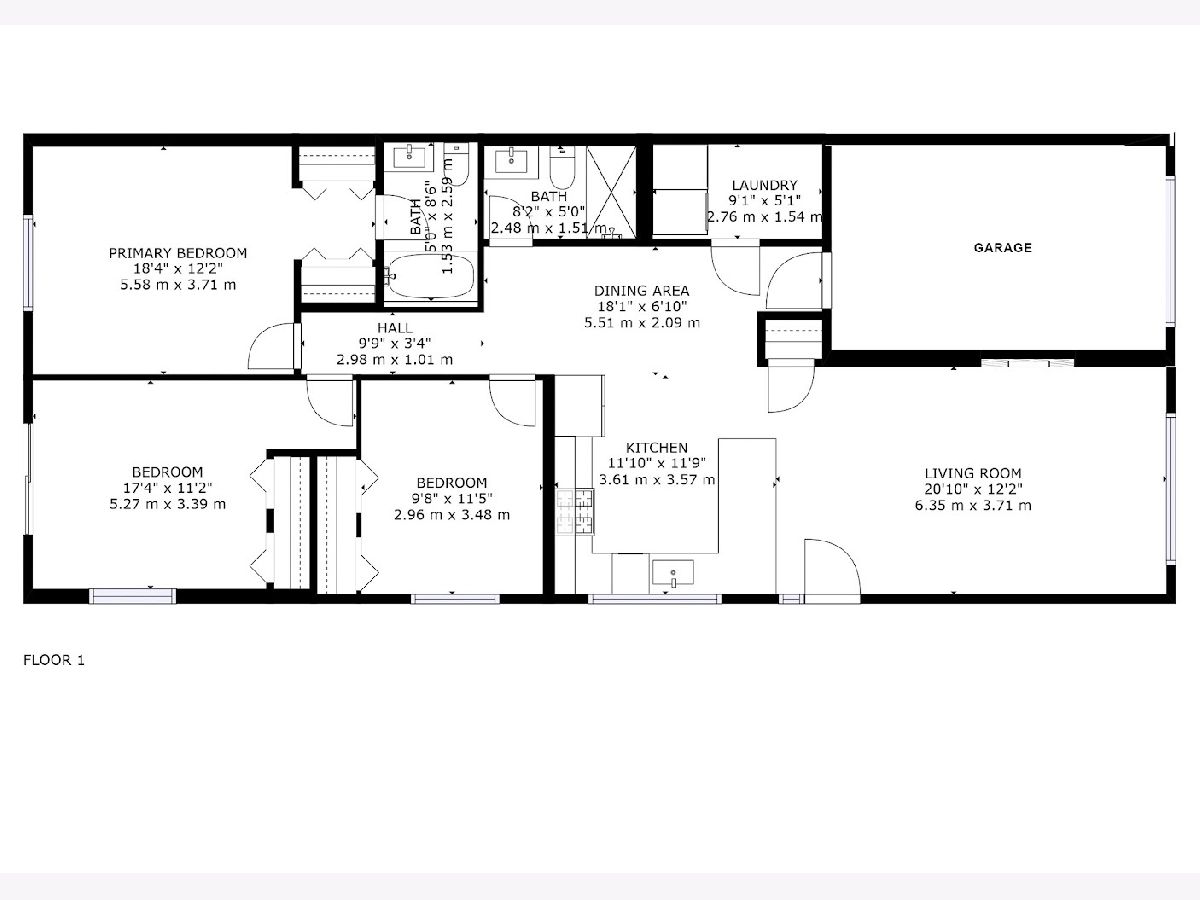
Room Specifics
Total Bedrooms: 3
Bedrooms Above Ground: 3
Bedrooms Below Ground: 0
Dimensions: —
Floor Type: —
Dimensions: —
Floor Type: —
Full Bathrooms: 2
Bathroom Amenities: —
Bathroom in Basement: 0
Rooms: —
Basement Description: None
Other Specifics
| 1 | |
| — | |
| Concrete | |
| — | |
| — | |
| 4820 | |
| — | |
| — | |
| — | |
| — | |
| Not in DB | |
| — | |
| — | |
| — | |
| — |
Tax History
| Year | Property Taxes |
|---|---|
| 2022 | $4,976 |
| 2025 | $5,853 |
Contact Agent
Nearby Similar Homes
Nearby Sold Comparables
Contact Agent
Listing Provided By
Exit Realty Redefined

