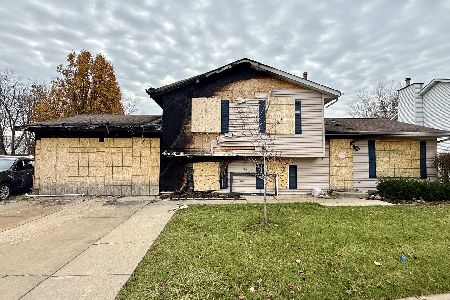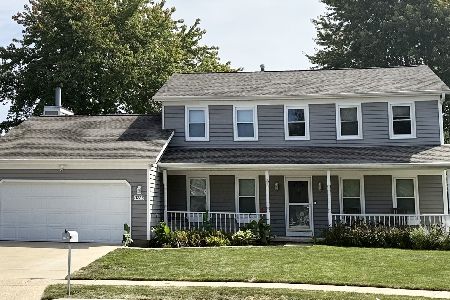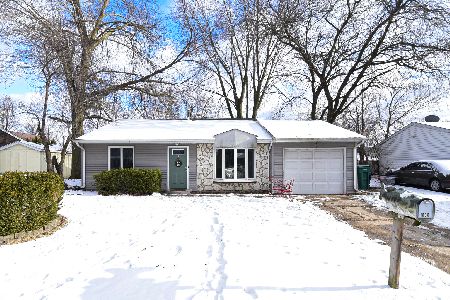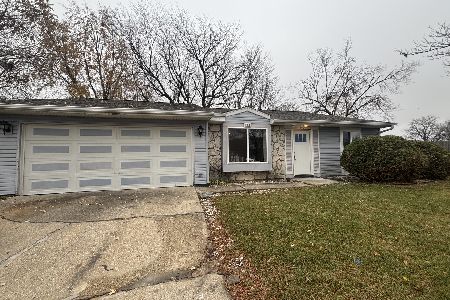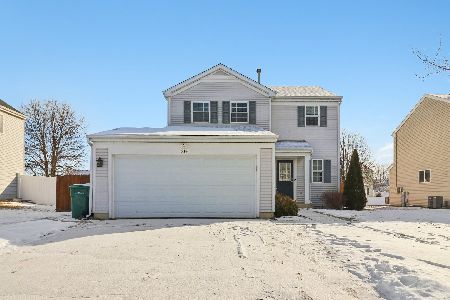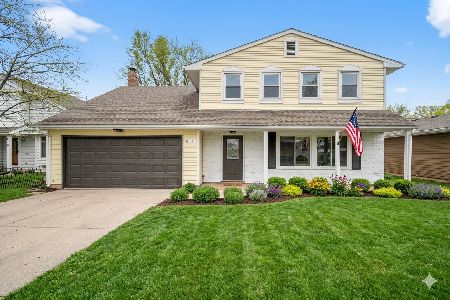1126 Karen Drive, Joliet, Illinois 60431
$187,000
|
Sold
|
|
| Status: | Closed |
| Sqft: | 1,987 |
| Cost/Sqft: | $96 |
| Beds: | 3 |
| Baths: | 3 |
| Year Built: | 1991 |
| Property Taxes: | $5,283 |
| Days On Market: | 3989 |
| Lot Size: | 0,31 |
Description
Beautiful home is freshly painted, hardwood floors redone, new carpet, and more. This home has a huge fenced in yard with a 12 x 20 deck, shed and an oversized, heated 2 car garage with a 8'x18' overhead door, with 220 electric. Full Basement with exterior access and rough in for shower (toilet already installed), bar stays/pool table negotiable. Main floor has all hardwood floors. Vaulted ceilings too. Come look!
Property Specifics
| Single Family | |
| — | |
| Traditional | |
| 1991 | |
| Full | |
| — | |
| No | |
| 0.31 |
| Will | |
| Cambridge | |
| 0 / Not Applicable | |
| None | |
| Public | |
| Public Sewer | |
| 08878293 | |
| 0506232540450000 |
Property History
| DATE: | EVENT: | PRICE: | SOURCE: |
|---|---|---|---|
| 23 Jun, 2015 | Sold | $187,000 | MRED MLS |
| 24 Apr, 2015 | Under contract | $189,900 | MRED MLS |
| 31 Mar, 2015 | Listed for sale | $189,900 | MRED MLS |
| 25 Aug, 2021 | Sold | $275,000 | MRED MLS |
| 26 Jul, 2021 | Under contract | $250,000 | MRED MLS |
| 22 Jul, 2021 | Listed for sale | $250,000 | MRED MLS |
Room Specifics
Total Bedrooms: 3
Bedrooms Above Ground: 3
Bedrooms Below Ground: 0
Dimensions: —
Floor Type: Carpet
Dimensions: —
Floor Type: Carpet
Full Bathrooms: 3
Bathroom Amenities: —
Bathroom in Basement: 1
Rooms: Recreation Room
Basement Description: Partially Finished,Exterior Access,Bathroom Rough-In
Other Specifics
| 2 | |
| Concrete Perimeter | |
| Concrete | |
| Deck, Porch | |
| Fenced Yard | |
| 70 X 173 X 84 X 175 | |
| Unfinished | |
| Full | |
| Vaulted/Cathedral Ceilings, Bar-Dry, Hardwood Floors | |
| Range, Microwave, Dishwasher, Refrigerator, Dryer | |
| Not in DB | |
| Sidewalks, Street Lights, Street Paved | |
| — | |
| — | |
| Wood Burning, Gas Starter |
Tax History
| Year | Property Taxes |
|---|---|
| 2015 | $5,283 |
| 2021 | $5,876 |
Contact Agent
Nearby Similar Homes
Contact Agent
Listing Provided By
Wilk Real Estate

