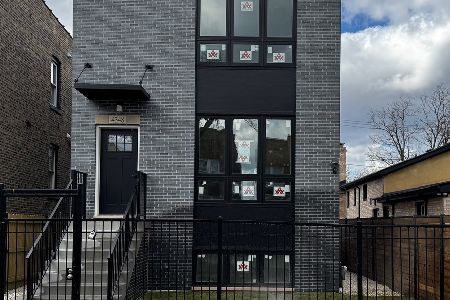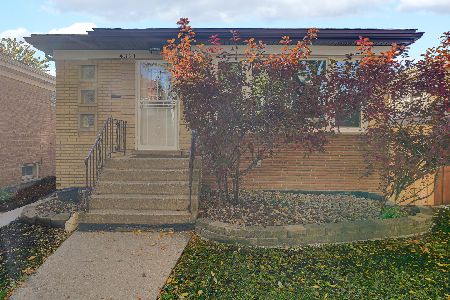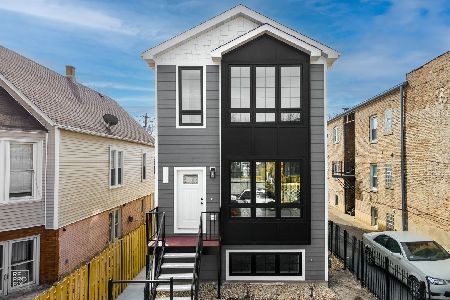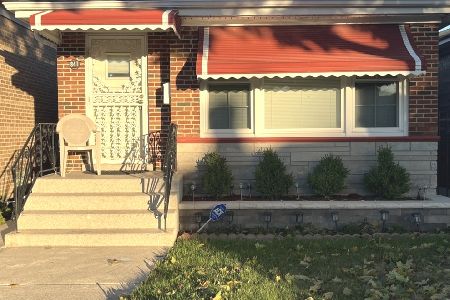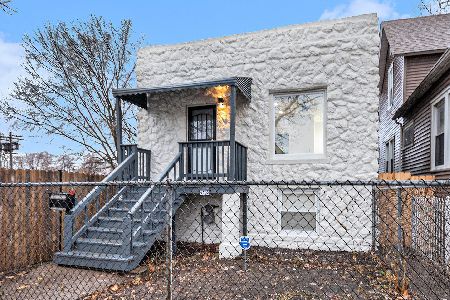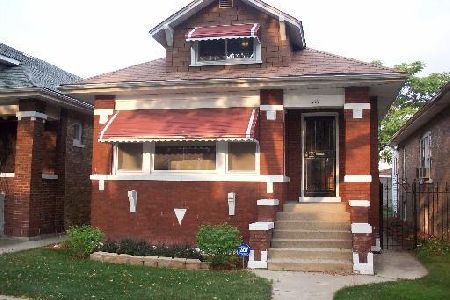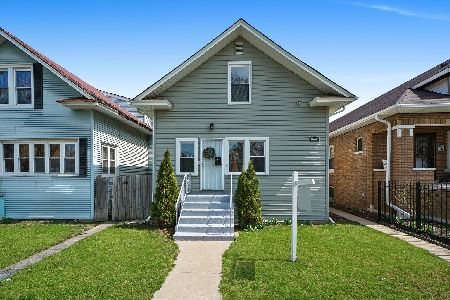1126 Kedvale Avenue, Humboldt Park, Chicago, Illinois 60651
$382,500
|
Sold
|
|
| Status: | Closed |
| Sqft: | 2,500 |
| Cost/Sqft: | $150 |
| Beds: | 3 |
| Baths: | 4 |
| Year Built: | — |
| Property Taxes: | $3,155 |
| Days On Market: | 1857 |
| Lot Size: | 0,09 |
Description
BEAUTY IS HER NAME! You will not be disappointed with this gorgeous, modern, and extravagant home located in West Humboldt Park that has been thoughtfully renovated with 3 levels of living space! Come and experience the open and inviting floor plan with gleaming hardwood floors throughout that exquisitely highlights this 3 bedroom, 3.5 bath plus bonus room masterpiece. Enjoy the central air, state of the art kitchen with custom white shaker cabinets, modern quartz counter tops, lovely back splash, & stainless steel appliances. Second floor highlights include 3 generously sized bedrooms that feature a huge master bedroom with washroom and massive walk in closet, & full bathroom. The basement features a family room/recreation area, bonus room with closet that can be used as another bedroom, & full bath. Let's go outside and love the deck right off the kitchen, huge yard, & brand new secured parking pad which can accommodate 3 cars. EXTREMELY LOW Property taxes, great location only minutes to shopping malls, Walmart, and public transportation. Act quickly it will go fast!
Property Specifics
| Single Family | |
| — | |
| — | |
| — | |
| Full,Walkout | |
| — | |
| No | |
| 0.09 |
| Cook | |
| — | |
| — / Not Applicable | |
| None | |
| Public | |
| Public Sewer | |
| 10956356 | |
| 16034040310000 |
Property History
| DATE: | EVENT: | PRICE: | SOURCE: |
|---|---|---|---|
| 9 Mar, 2020 | Sold | $77,000 | MRED MLS |
| 21 Feb, 2020 | Under contract | $84,900 | MRED MLS |
| — | Last price change | $90,000 | MRED MLS |
| 6 Feb, 2020 | Listed for sale | $90,000 | MRED MLS |
| 4 Feb, 2021 | Sold | $382,500 | MRED MLS |
| 28 Dec, 2020 | Under contract | $375,000 | MRED MLS |
| 18 Dec, 2020 | Listed for sale | $375,000 | MRED MLS |
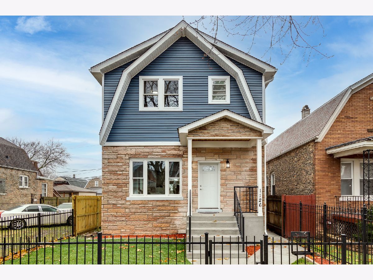
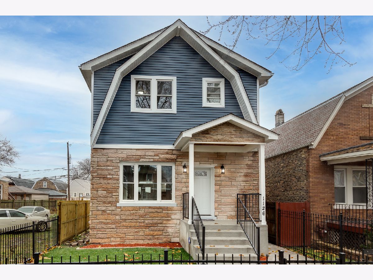
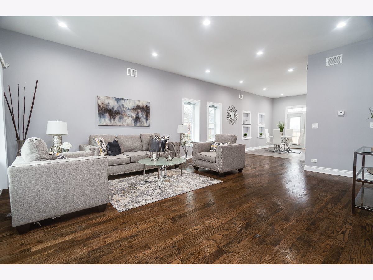
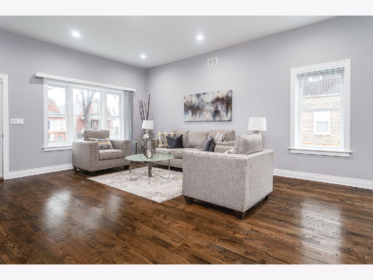
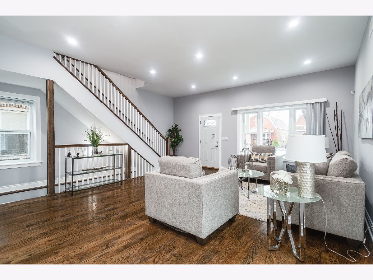
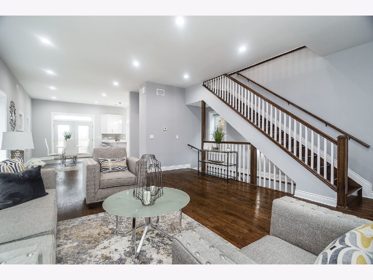
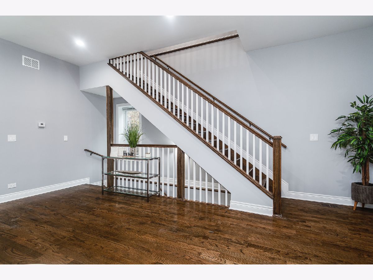
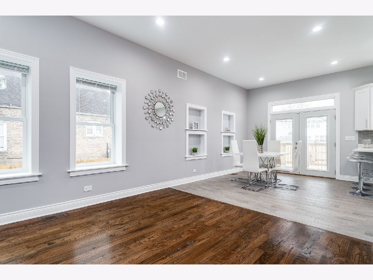
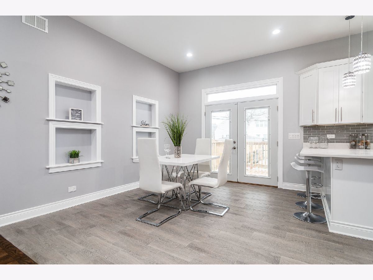
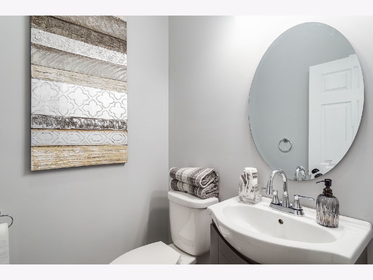
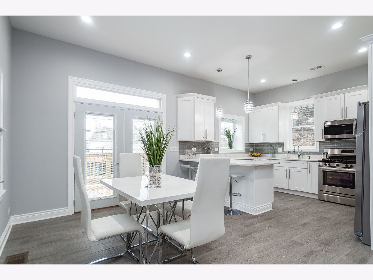
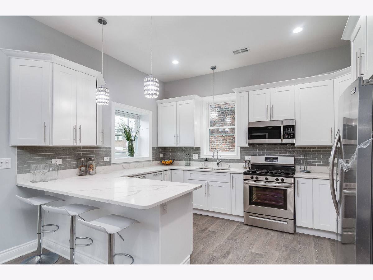
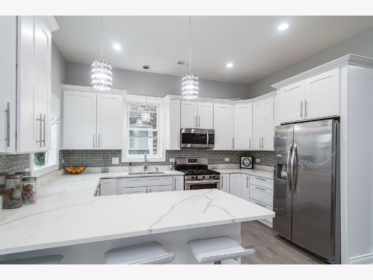
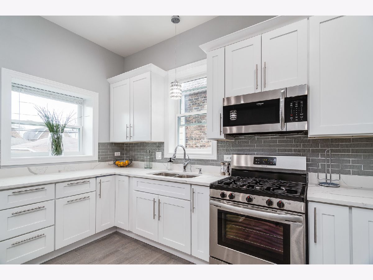
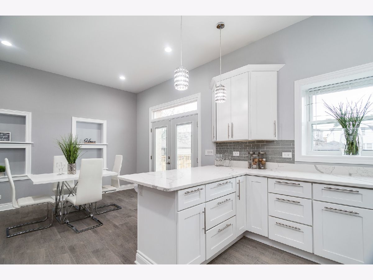
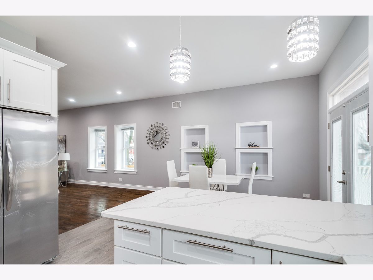
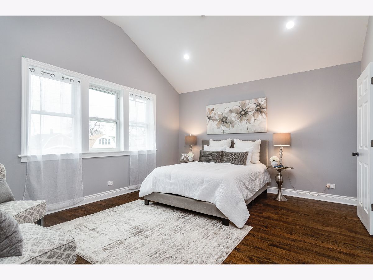
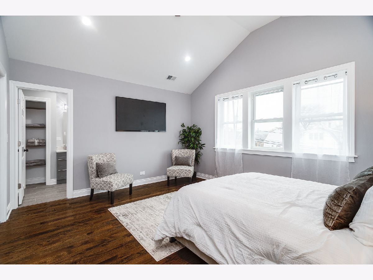
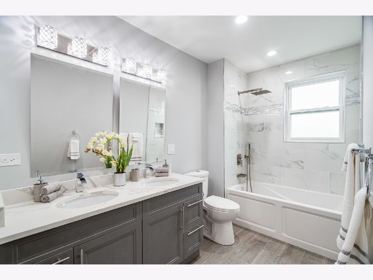
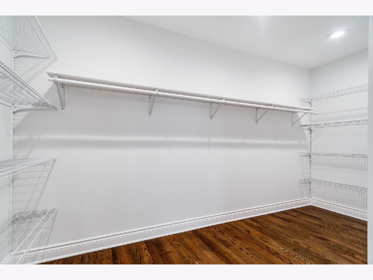
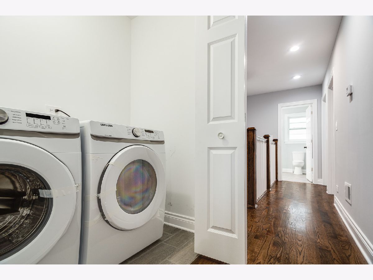
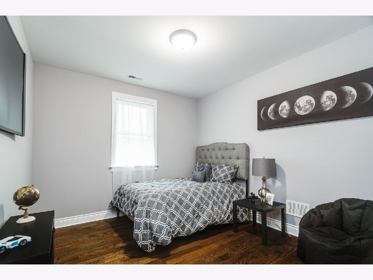
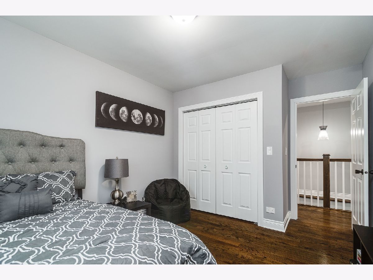
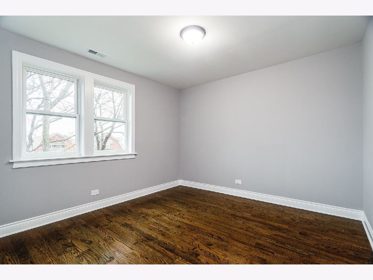
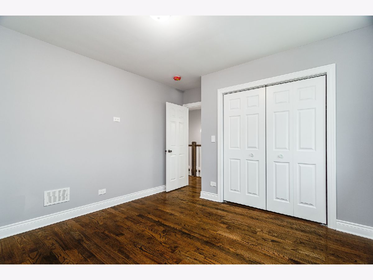
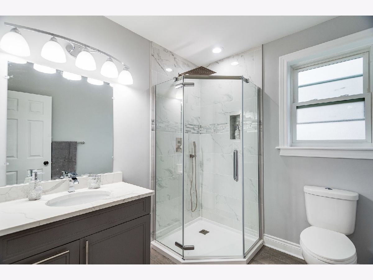
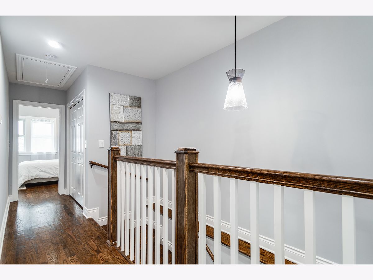
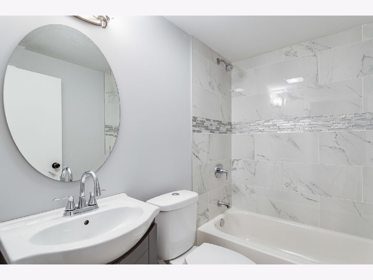
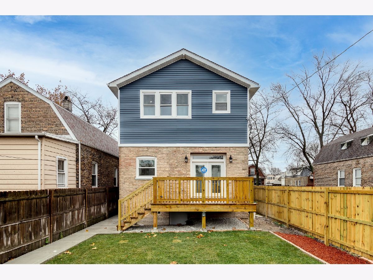
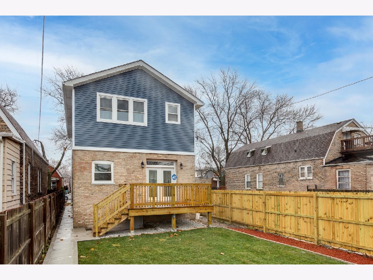
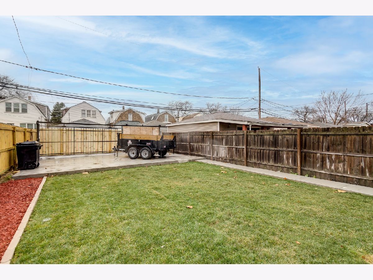
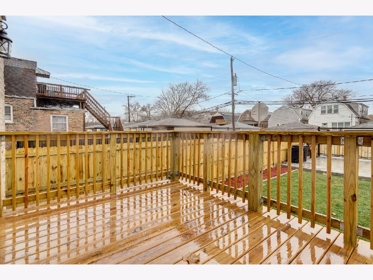
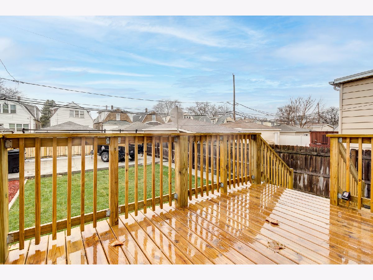
Room Specifics
Total Bedrooms: 4
Bedrooms Above Ground: 3
Bedrooms Below Ground: 1
Dimensions: —
Floor Type: —
Dimensions: —
Floor Type: Hardwood
Dimensions: —
Floor Type: Other
Full Bathrooms: 4
Bathroom Amenities: —
Bathroom in Basement: 0
Rooms: No additional rooms
Basement Description: Finished,Unfinished
Other Specifics
| — | |
| — | |
| — | |
| — | |
| — | |
| 25 X 125 | |
| Dormer,Finished | |
| Full | |
| Hardwood Floors, Second Floor Laundry, Open Floorplan | |
| — | |
| Not in DB | |
| — | |
| — | |
| — | |
| — |
Tax History
| Year | Property Taxes |
|---|---|
| 2020 | $3,155 |
Contact Agent
Nearby Similar Homes
Nearby Sold Comparables
Contact Agent
Listing Provided By
Realty of Chicago LLC


