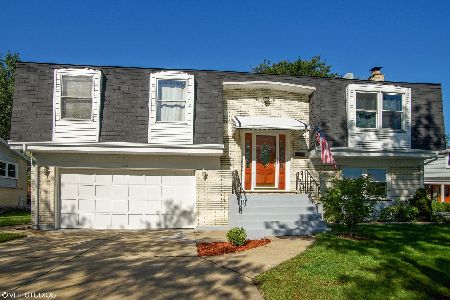1126 King Arthur Court, Palatine, Illinois 60067
$359,260
|
Sold
|
|
| Status: | Closed |
| Sqft: | 2,500 |
| Cost/Sqft: | $152 |
| Beds: | 4 |
| Baths: | 3 |
| Year Built: | 1972 |
| Property Taxes: | $7,929 |
| Days On Market: | 3629 |
| Lot Size: | 0,23 |
Description
THIS IS IT! Beautifully renovated 4 bedroom, 2.1 bathroom Forrester Quad Level home with gorgeous updates throughout & finished basement! The all new kitchen features new cabinets with brush nickel hardware, new granite counters, glass tile back splash, all new stainless steel appliance set, & eat-in table space! Open concept living / dining room with new hardwood, vaulted ceilings, and a large hardwood floored family room with floor-to-ceiling brick fireplace, with a wall of glass sliding doors to rear patio! 4 spacious bedrooms on 2nd level, including a master suite with full bathroom & walk-in closet! All bathrooms have been completed remodeled with custom tile work & new modern vanities! The finished basement is a great space for entertaining, as well as the HUGE rear deck & patio, featuring a brick outdoor fireplace! Come see for yourself!
Property Specifics
| Single Family | |
| — | |
| Quad Level | |
| 1972 | |
| Partial | |
| — | |
| No | |
| 0.23 |
| Cook | |
| — | |
| 0 / Not Applicable | |
| None | |
| Public | |
| Public Sewer | |
| 09141047 | |
| 02102050310000 |
Property History
| DATE: | EVENT: | PRICE: | SOURCE: |
|---|---|---|---|
| 30 Apr, 2015 | Sold | $251,000 | MRED MLS |
| 20 Apr, 2015 | Under contract | $259,900 | MRED MLS |
| — | Last price change | $269,900 | MRED MLS |
| 29 Jan, 2015 | Listed for sale | $279,900 | MRED MLS |
| 19 Apr, 2016 | Sold | $359,260 | MRED MLS |
| 7 Mar, 2016 | Under contract | $379,900 | MRED MLS |
| 16 Feb, 2016 | Listed for sale | $379,900 | MRED MLS |
| 22 Jun, 2018 | Sold | $370,000 | MRED MLS |
| 29 May, 2018 | Under contract | $379,000 | MRED MLS |
| 8 May, 2018 | Listed for sale | $379,000 | MRED MLS |
Room Specifics
Total Bedrooms: 4
Bedrooms Above Ground: 4
Bedrooms Below Ground: 0
Dimensions: —
Floor Type: Carpet
Dimensions: —
Floor Type: Carpet
Dimensions: —
Floor Type: Carpet
Full Bathrooms: 3
Bathroom Amenities: Double Sink
Bathroom in Basement: 0
Rooms: Foyer,Recreation Room,Utility Room-Lower Level
Basement Description: Finished
Other Specifics
| 2 | |
| Concrete Perimeter | |
| Concrete,Side Drive | |
| Deck, Patio, Outdoor Fireplace | |
| Landscaped | |
| 68 X 142 | |
| — | |
| Full | |
| Vaulted/Cathedral Ceilings, Hardwood Floors | |
| Range, Microwave, Dishwasher, Refrigerator, Stainless Steel Appliance(s) | |
| Not in DB | |
| Sidewalks, Street Lights, Street Paved | |
| — | |
| — | |
| Gas Starter |
Tax History
| Year | Property Taxes |
|---|---|
| 2015 | $7,709 |
| 2016 | $7,929 |
| 2018 | $9,061 |
Contact Agent
Nearby Similar Homes
Nearby Sold Comparables
Contact Agent
Listing Provided By
Crosstown Realtors, Inc.





