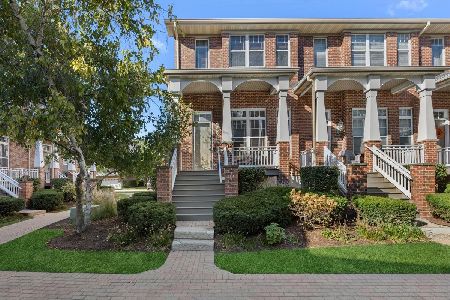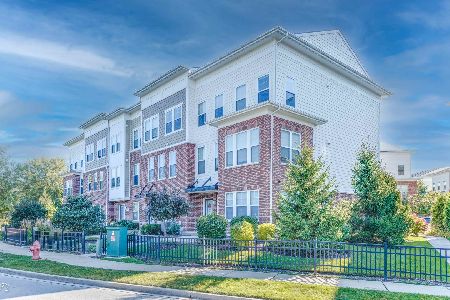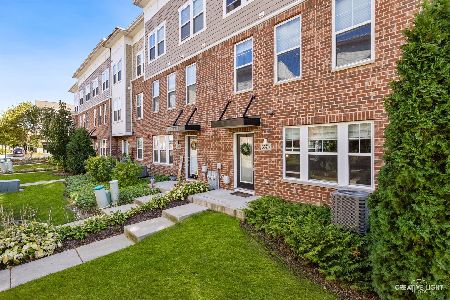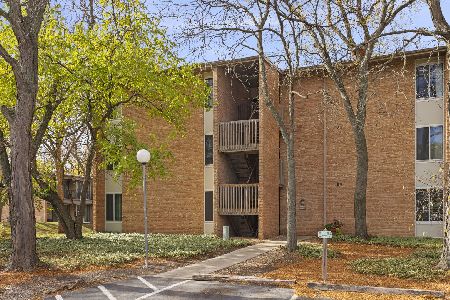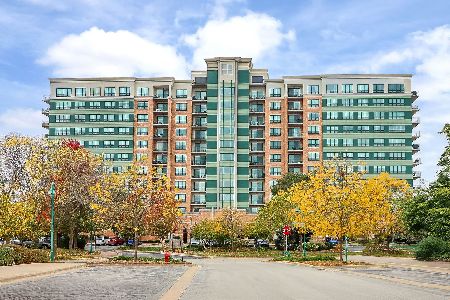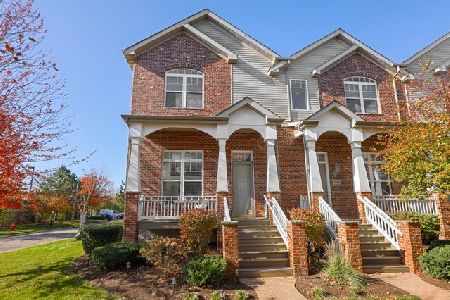1126 Longwood Drive, Lisle, Illinois 60532
$345,000
|
Sold
|
|
| Status: | Closed |
| Sqft: | 2,310 |
| Cost/Sqft: | $147 |
| Beds: | 2 |
| Baths: | 3 |
| Year Built: | 2003 |
| Property Taxes: | $7,457 |
| Days On Market: | 1058 |
| Lot Size: | 0,00 |
Description
Welcome home to this gorgeous and beautifully maintained END UNIT River Bend townhome! This beauty is tucked in the back of the subdivision with tons of privacy and lovely balcony views every season, overlooking professional landscaping and natural areas beyond. Very quiet and private on your deep and roomy balcony. The handsome, cozy living room has tall windows with custom wood blinds and cream berber carpeting. The kitchen and dining areas have an open design and features warm maple cabinetry with granite countertops, tons of counter space and storage, newer stainless appliances, and hardwood flooring. Built-in desk area also perfect for a coffee bar! Spacious dining area with plenty of table space, plus peninsula with stools perfect for entertaining. There is a lovely front porch also with room for a couple of chairs, and chats with your neighbors. The second level includes the spacious primary bedroom suite with walk in closet and full attached bath. The spacious second bedroom also includes a full private bath and large closet. A convenient laundry is featured in the second floor hallway closet. The unfinished basement has high ceilings, is ready for finishing with tons of possibilities for any of your needs. Plenty of storage here and under the stairs. Access door to the two car garage is off the lower level with room for coats, shoes etc. The roof was replaced by the association in 2020. AC 2017. Perfectly located in a prime area with great dining, shopping and transportation options. Just lovely! Seller has purchased an American Home Shield Home Warranty for the buyer
Property Specifics
| Condos/Townhomes | |
| 3 | |
| — | |
| 2003 | |
| — | |
| — | |
| No | |
| — |
| Du Page | |
| River Bend | |
| 275 / Monthly | |
| — | |
| — | |
| — | |
| 11707633 | |
| 0815404109 |
Nearby Schools
| NAME: | DISTRICT: | DISTANCE: | |
|---|---|---|---|
|
Grade School
Goodrich Elementary School |
68 | — | |
|
Middle School
Thomas Jefferson Junior High Sch |
68 | Not in DB | |
|
High School
North High School |
99 | Not in DB | |
Property History
| DATE: | EVENT: | PRICE: | SOURCE: |
|---|---|---|---|
| 21 Mar, 2023 | Sold | $345,000 | MRED MLS |
| 28 Jan, 2023 | Under contract | $339,900 | MRED MLS |
| 25 Jan, 2023 | Listed for sale | $339,900 | MRED MLS |




















Room Specifics
Total Bedrooms: 2
Bedrooms Above Ground: 2
Bedrooms Below Ground: 0
Dimensions: —
Floor Type: —
Full Bathrooms: 3
Bathroom Amenities: —
Bathroom in Basement: 0
Rooms: —
Basement Description: Unfinished
Other Specifics
| 2 | |
| — | |
| Concrete | |
| — | |
| — | |
| 25 X 58 | |
| — | |
| — | |
| — | |
| — | |
| Not in DB | |
| — | |
| — | |
| — | |
| — |
Tax History
| Year | Property Taxes |
|---|---|
| 2023 | $7,457 |
Contact Agent
Nearby Similar Homes
Nearby Sold Comparables
Contact Agent
Listing Provided By
Coldwell Banker Realty

