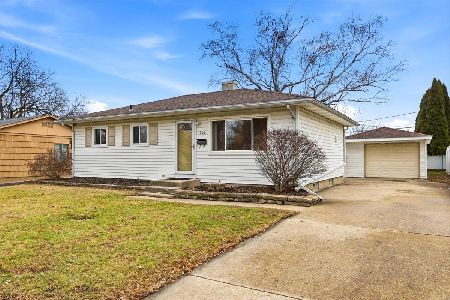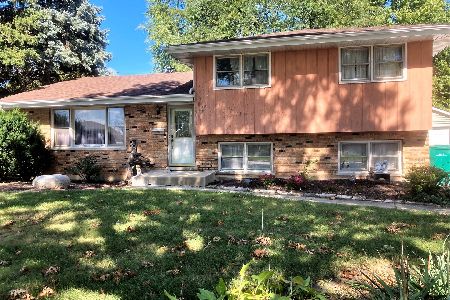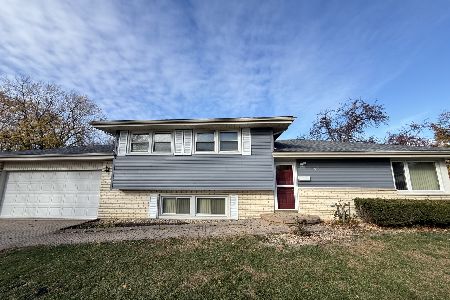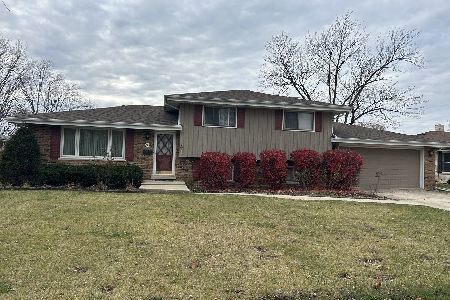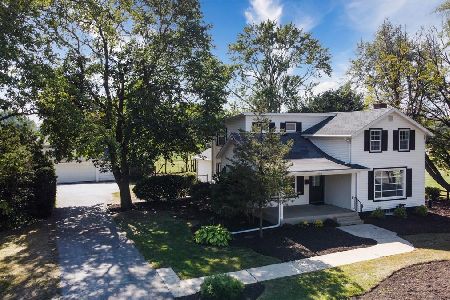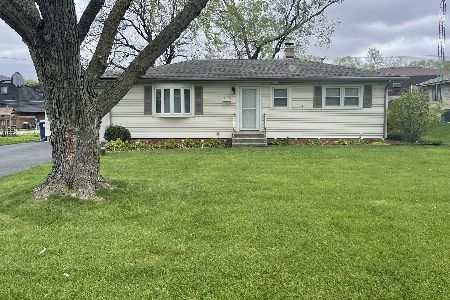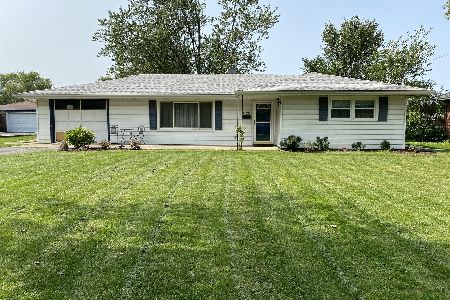1126 Magnolia Drive, Joliet, Illinois 60435
$250,000
|
Sold
|
|
| Status: | Closed |
| Sqft: | 1,460 |
| Cost/Sqft: | $164 |
| Beds: | 3 |
| Baths: | 2 |
| Year Built: | 1958 |
| Property Taxes: | $4,556 |
| Days On Market: | 1552 |
| Lot Size: | 0,40 |
Description
Hurry, won't last long! Move In ready gorgeous 3 bedroom 2 bath ranch with partially finished basement and large 23' x 23' 2 car attached garage. 2021 rehab includes new roof, HVAC, double hung windows, kitchen cabinets, granite countertops, 6-panel doors, complete plumbing system including all new copper pipes, radon system, trim, paint, carpet in all bedrooms, well pressure tank, hot water heater, ceiling fans, lighting, bathtubs/showers, toilets, plumbing fixtures, electrical breaker panel, outlets, switches, LED lighting, and much much more! Hardwood floors under carpet in all bedrooms. Brick fireplaces in family room & basement. Stainless steel appliances and washer & dryer included. New full bathroom in basement with double sink vanity & tub/shower. Plenty of room in basement for additional bedrooms, workout room, inlaw suite, storage, etc. Owner is licenced IL real estate broker. Quality work throughout this house! Quick close possible. Won't be disappointed!
Property Specifics
| Single Family | |
| — | |
| Ranch | |
| 1958 | |
| Full | |
| — | |
| No | |
| 0.4 |
| Will | |
| — | |
| — / Not Applicable | |
| None | |
| Private Well | |
| Septic-Private | |
| 11251858 | |
| 0506014040030000 |
Nearby Schools
| NAME: | DISTRICT: | DISTANCE: | |
|---|---|---|---|
|
Grade School
Troy Heritage Trail School |
30C | — | |
|
Middle School
Troy Middle School |
30C | Not in DB | |
|
High School
Joliet West High School |
204 | Not in DB | |
Property History
| DATE: | EVENT: | PRICE: | SOURCE: |
|---|---|---|---|
| 17 Nov, 2021 | Sold | $250,000 | MRED MLS |
| 24 Oct, 2021 | Under contract | $239,900 | MRED MLS |
| 21 Oct, 2021 | Listed for sale | $239,900 | MRED MLS |
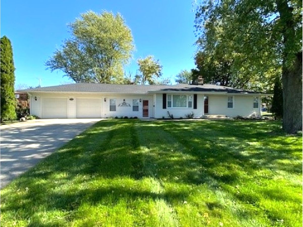
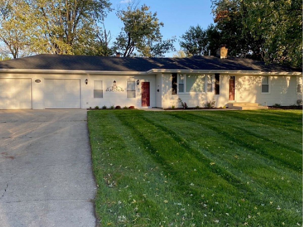
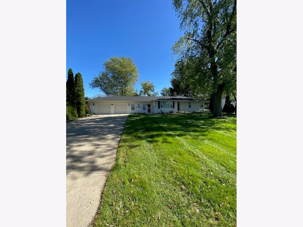
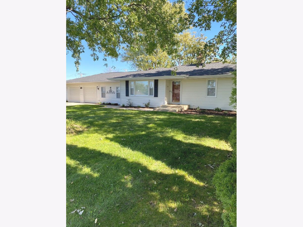
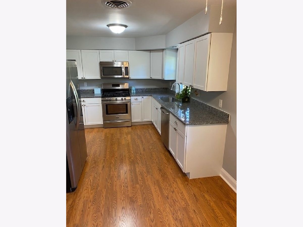
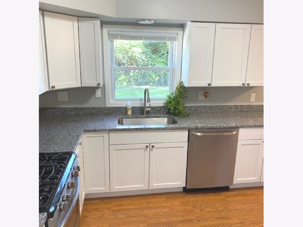
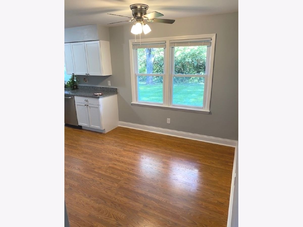
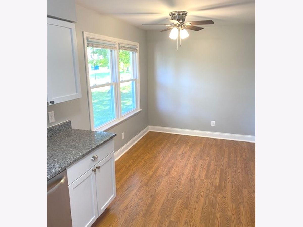
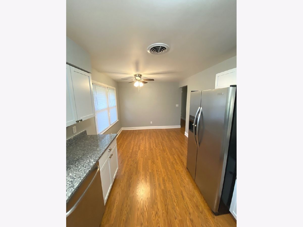
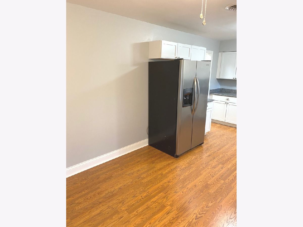
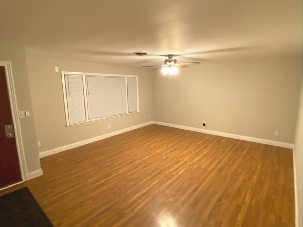
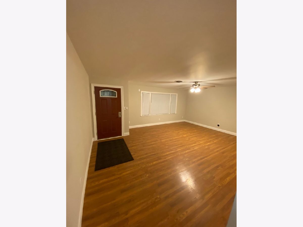
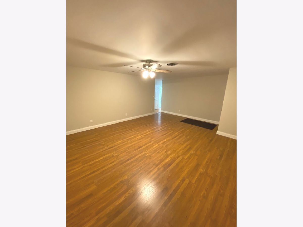
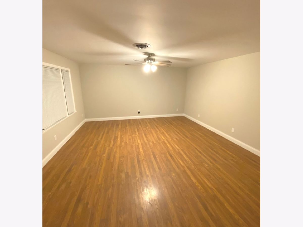
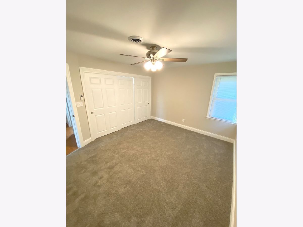
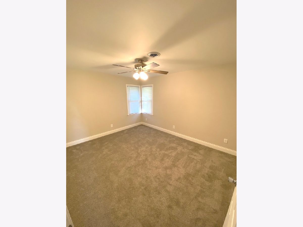
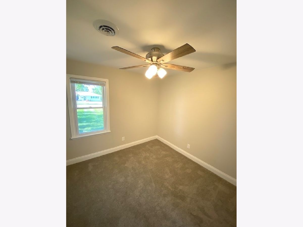
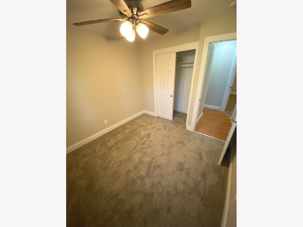
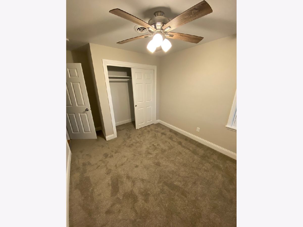
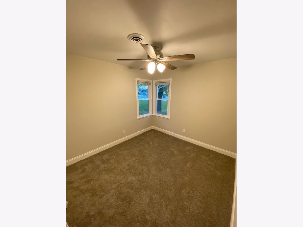
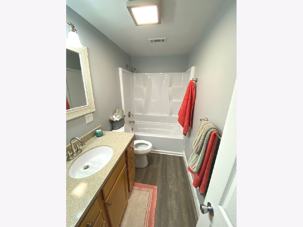
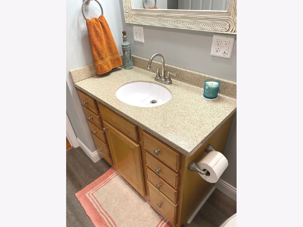
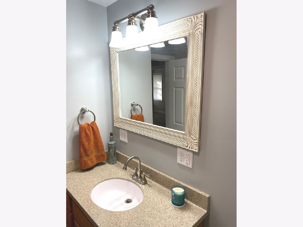
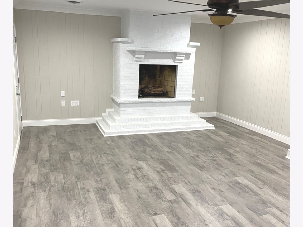
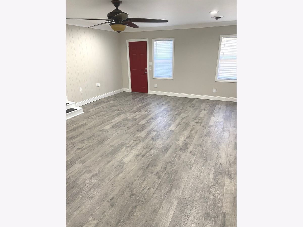
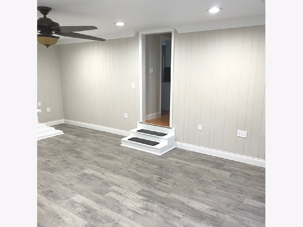
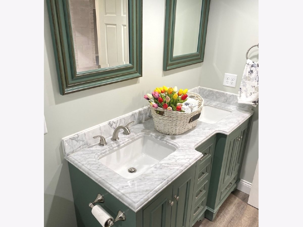
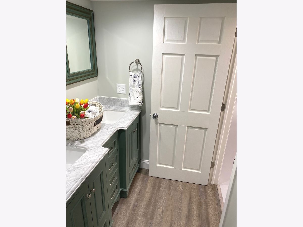
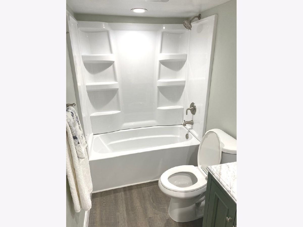
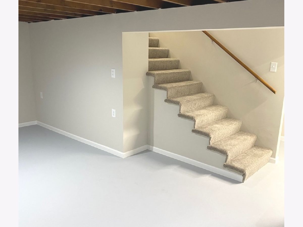
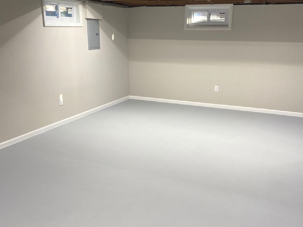
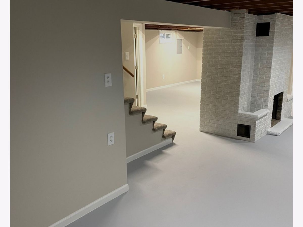
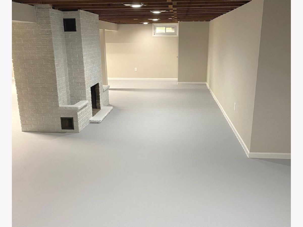
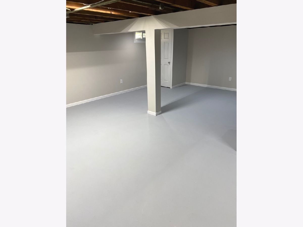
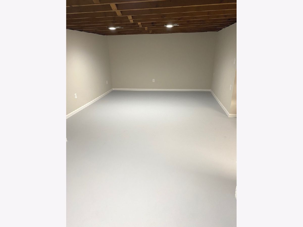
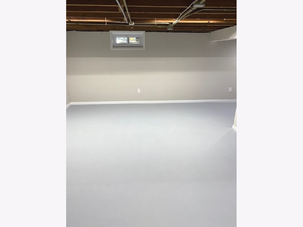
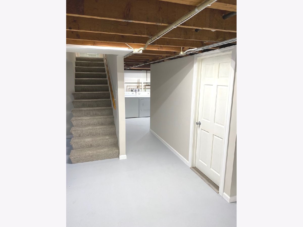
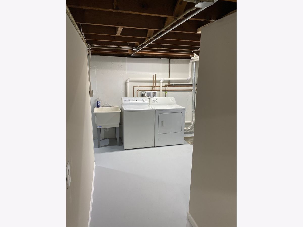
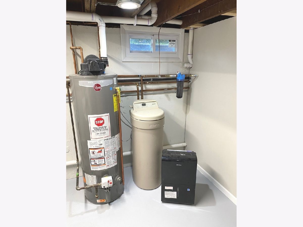
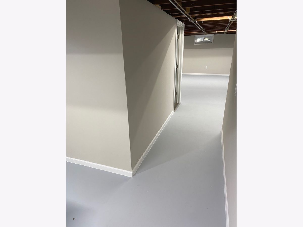
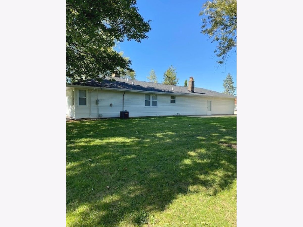
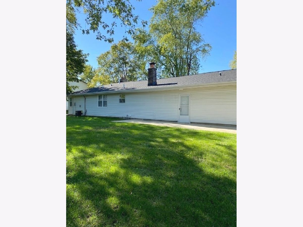
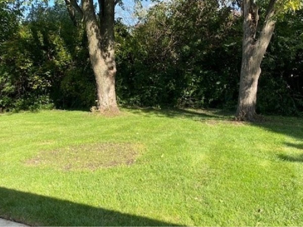
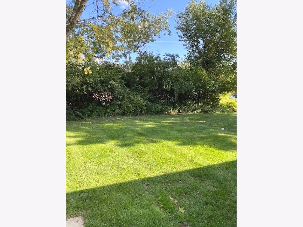
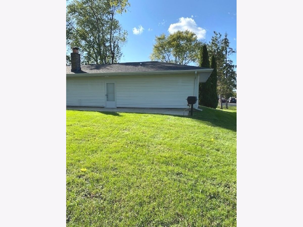
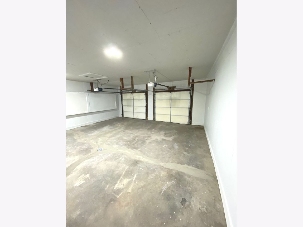
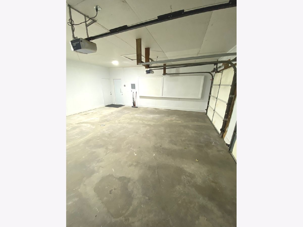
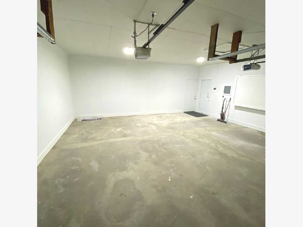
Room Specifics
Total Bedrooms: 3
Bedrooms Above Ground: 3
Bedrooms Below Ground: 0
Dimensions: —
Floor Type: Carpet
Dimensions: —
Floor Type: Carpet
Full Bathrooms: 2
Bathroom Amenities: Double Sink
Bathroom in Basement: 1
Rooms: No additional rooms
Basement Description: Partially Finished
Other Specifics
| 2 | |
| Concrete Perimeter | |
| Concrete | |
| Patio, Outdoor Grill | |
| Mature Trees | |
| 114 X 150 | |
| Unfinished | |
| None | |
| Wood Laminate Floors, First Floor Bedroom, First Floor Full Bath, Some Carpeting, Dining Combo, Drapes/Blinds, Granite Counters, Some Insulated Wndws, Some Storm Doors | |
| Range, Microwave, Dishwasher, Refrigerator, Stainless Steel Appliance(s), Water Softener | |
| Not in DB | |
| Street Paved | |
| — | |
| — | |
| Gas Log, Masonry, Stubbed in Gas Line |
Tax History
| Year | Property Taxes |
|---|---|
| 2021 | $4,556 |
Contact Agent
Nearby Similar Homes
Contact Agent
Listing Provided By
Charles Rutenberg Realty

