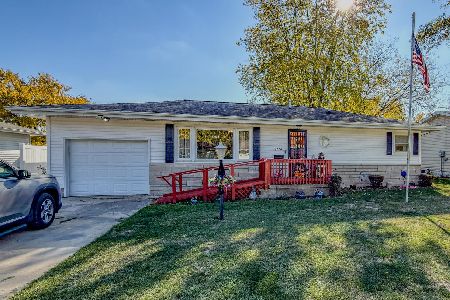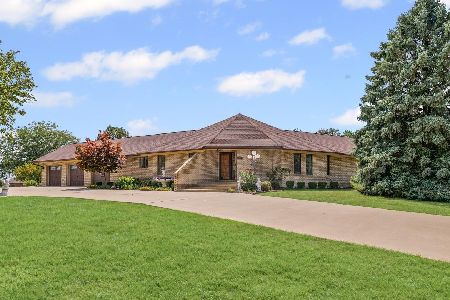1126 Park Ter, Paxton, Illinois 60957
$229,900
|
Sold
|
|
| Status: | Closed |
| Sqft: | 1,550 |
| Cost/Sqft: | $148 |
| Beds: | 3 |
| Baths: | 2 |
| Year Built: | 1999 |
| Property Taxes: | $3,979 |
| Days On Market: | 935 |
| Lot Size: | 0,00 |
Description
Welcome home!!!! This charming ranch is fully updated so all you have to do is move in and enjoy. Spacious 3 bedroom, 2 full baths with popular master / guest bedrooms split floor plan. The great room features a cathedral ceiling & open to your every day dining, kitchen and sitting nook. Your backyard oais boasts the fenced in corner lot, garden shed, above ground pool, raised garden bed, firewood for days and uncovered storage space. Beautifully landscaped, heated garage, garage shelving and storage cabinets stay!! Meticulously maintained; ask for the full detailed list of updates that is too long to list here!
Property Specifics
| Single Family | |
| — | |
| — | |
| 1999 | |
| — | |
| — | |
| No | |
| 0 |
| Ford | |
| — | |
| 100 / Annual | |
| — | |
| — | |
| — | |
| 11819393 | |
| 11141727603700 |
Nearby Schools
| NAME: | DISTRICT: | DISTANCE: | |
|---|---|---|---|
|
Grade School
Clara Peterson Elementary School |
10 | — | |
|
Middle School
Pbl Junior High School |
10 | Not in DB | |
|
High School
Pbl High School |
10 | Not in DB | |
Property History
| DATE: | EVENT: | PRICE: | SOURCE: |
|---|---|---|---|
| 31 Aug, 2023 | Sold | $229,900 | MRED MLS |
| 3 Jul, 2023 | Under contract | $229,900 | MRED MLS |
| 28 Jun, 2023 | Listed for sale | $229,900 | MRED MLS |






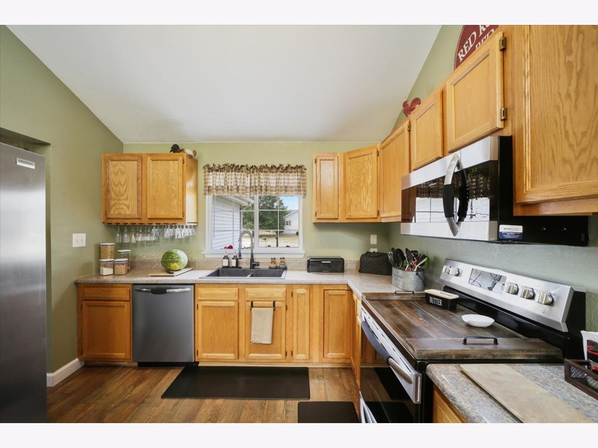

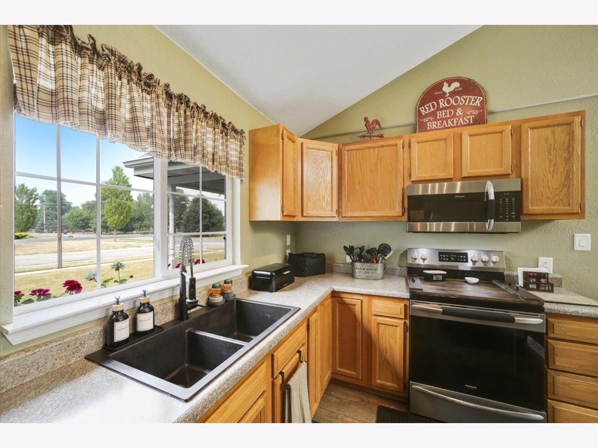
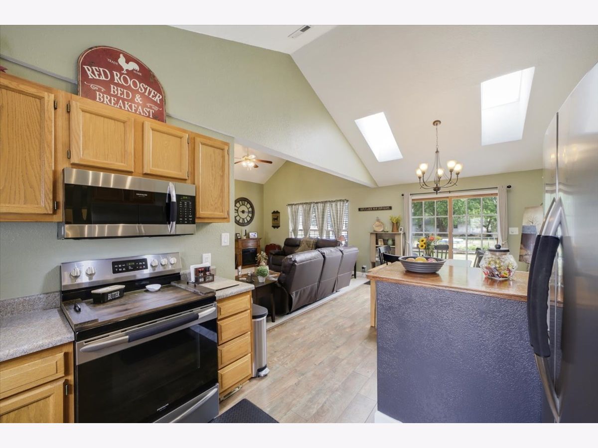

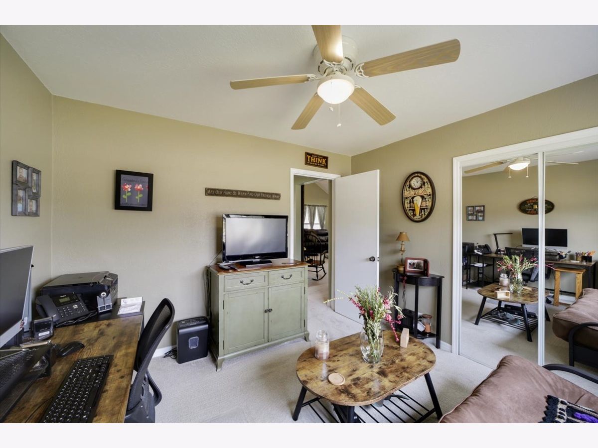

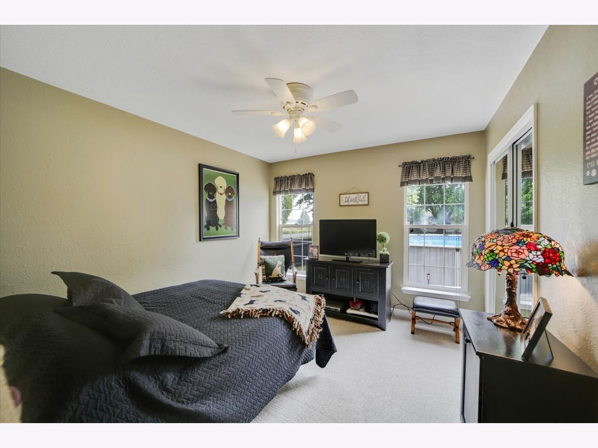

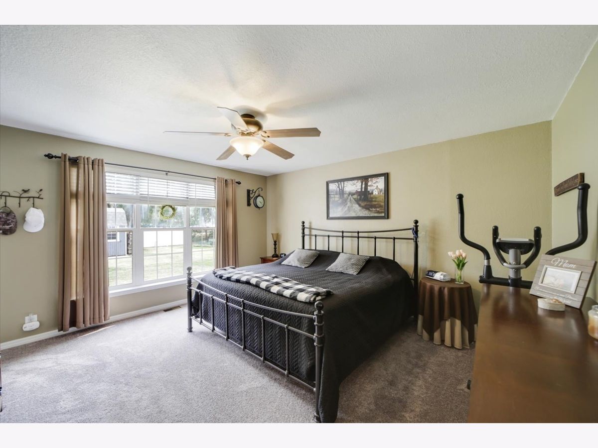
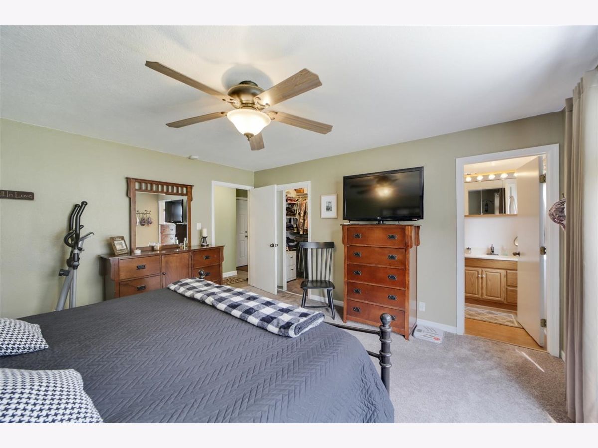
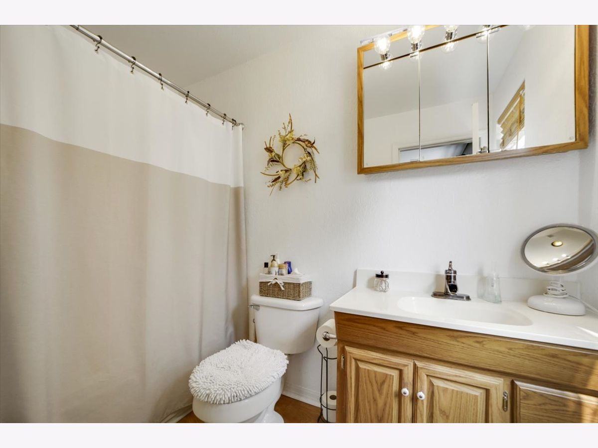

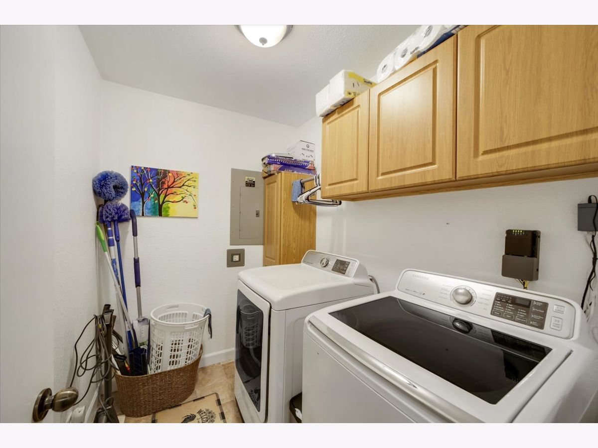

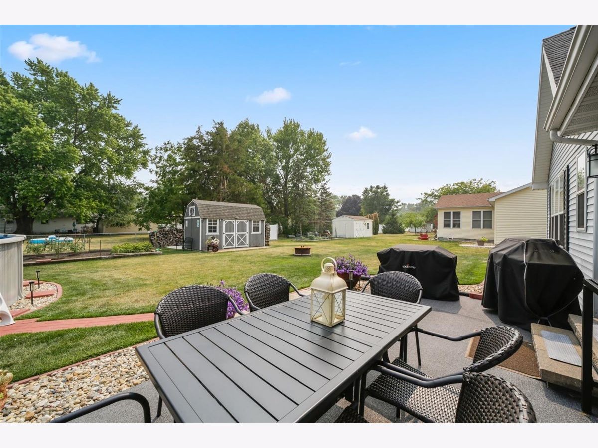

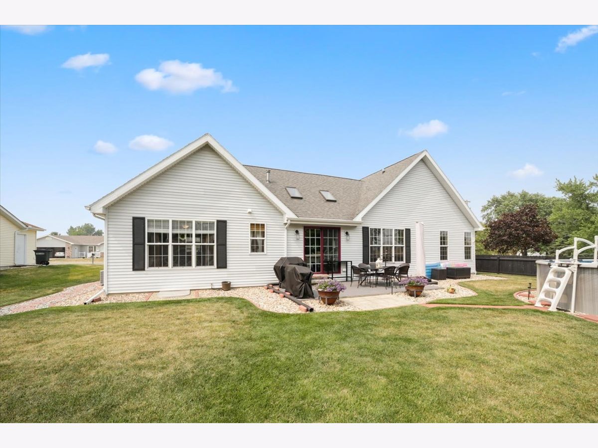
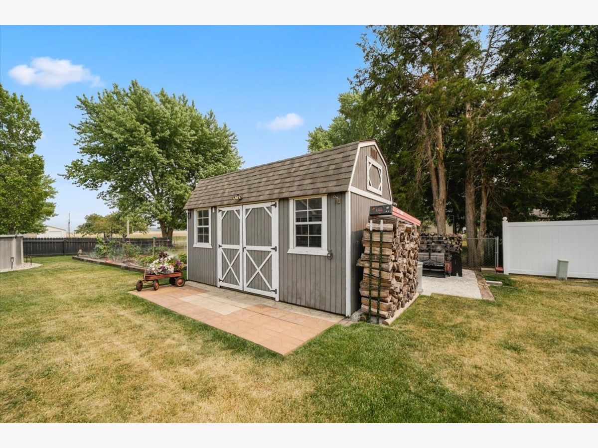
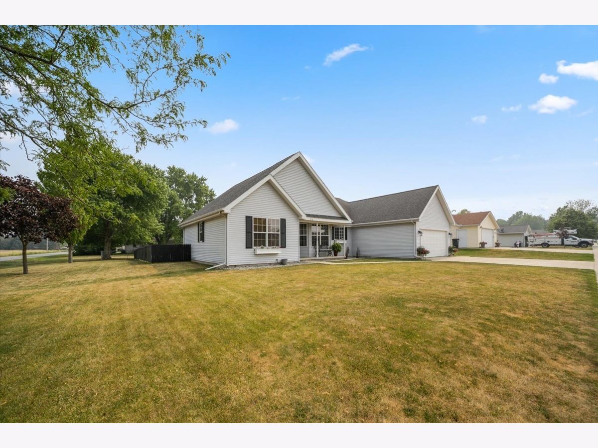
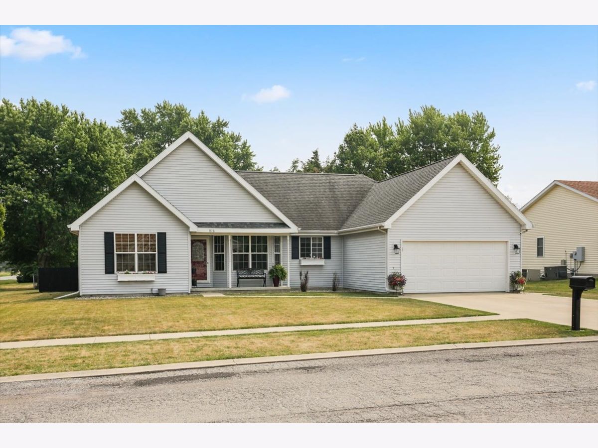
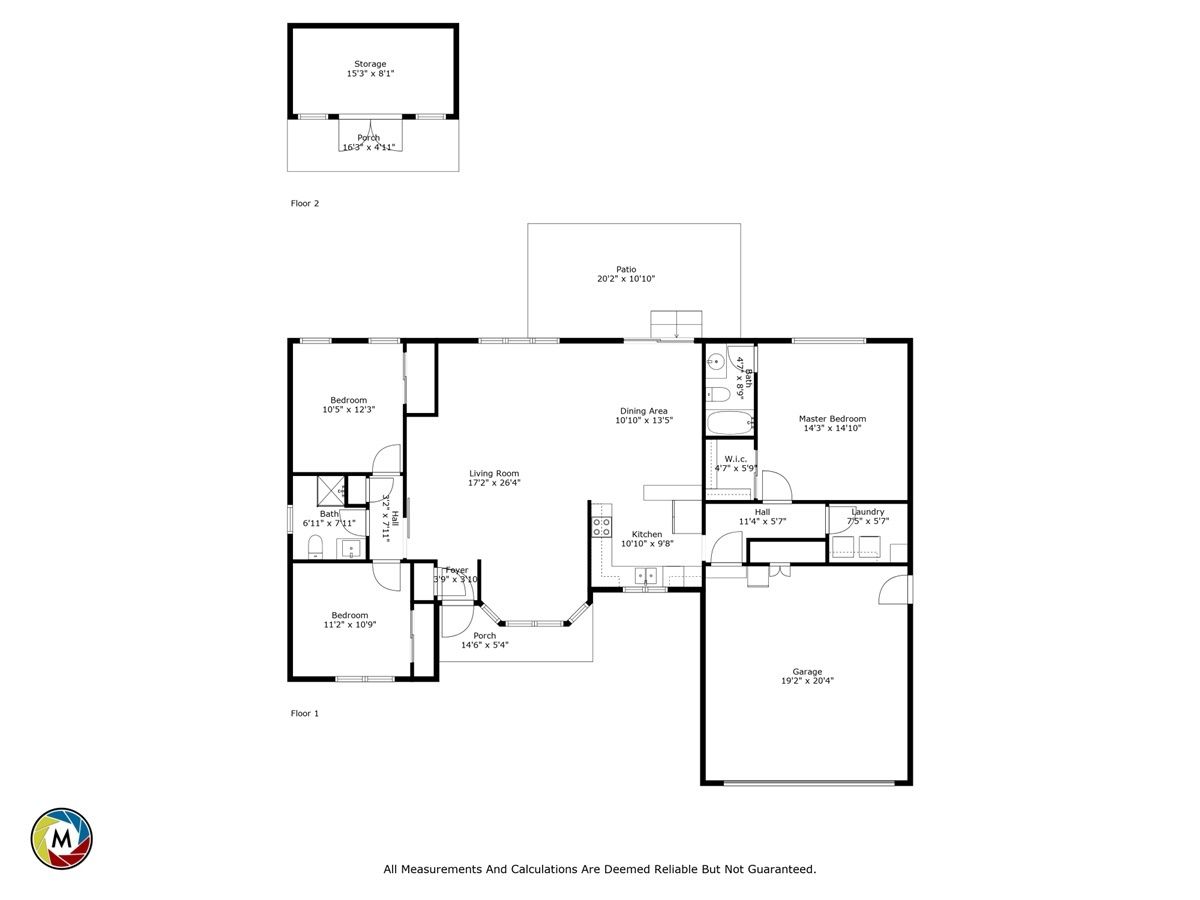
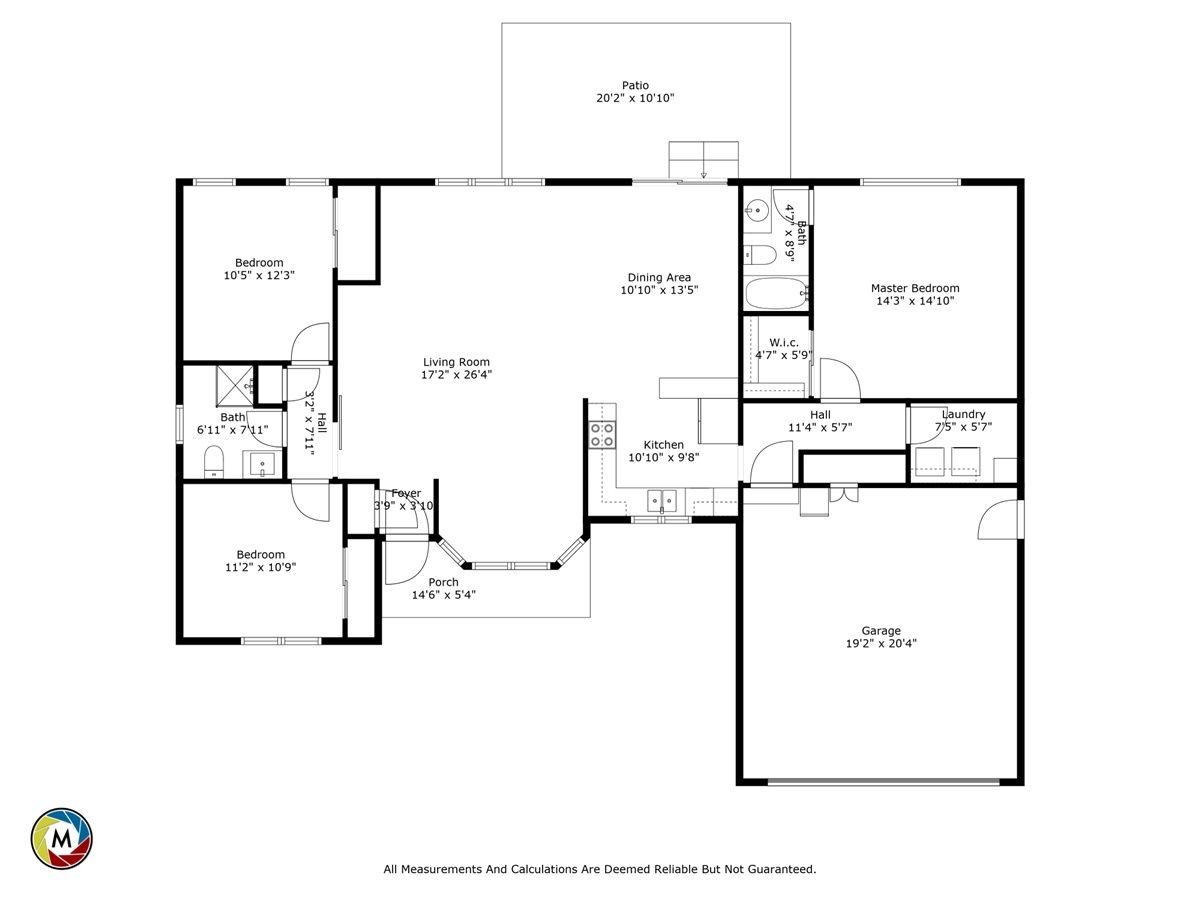
Room Specifics
Total Bedrooms: 3
Bedrooms Above Ground: 3
Bedrooms Below Ground: 0
Dimensions: —
Floor Type: —
Dimensions: —
Floor Type: —
Full Bathrooms: 2
Bathroom Amenities: —
Bathroom in Basement: 0
Rooms: —
Basement Description: Crawl
Other Specifics
| 2 | |
| — | |
| — | |
| — | |
| — | |
| 90.08 X 140 | |
| — | |
| — | |
| — | |
| — | |
| Not in DB | |
| — | |
| — | |
| — | |
| — |
Tax History
| Year | Property Taxes |
|---|---|
| 2023 | $3,979 |
Contact Agent
Nearby Similar Homes
Nearby Sold Comparables
Contact Agent
Listing Provided By
RE/MAX REALTY ASSOCIATES-CHA

