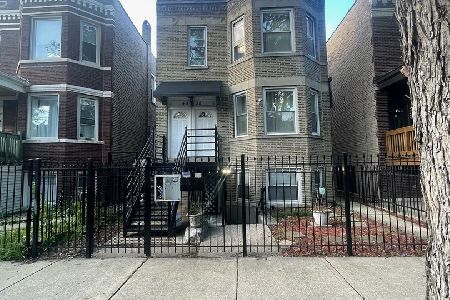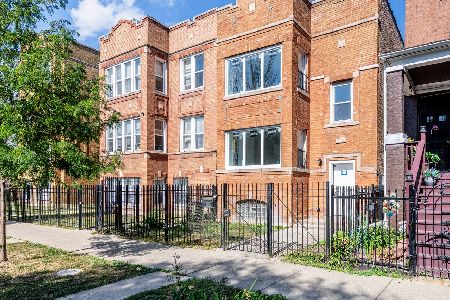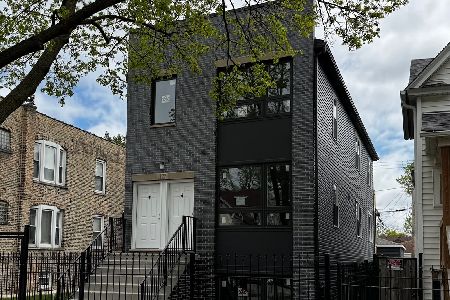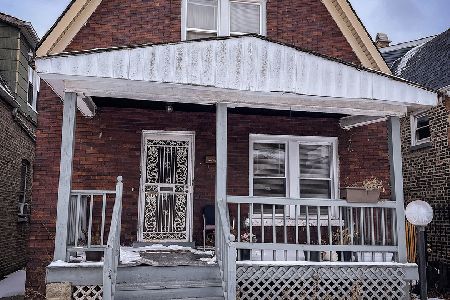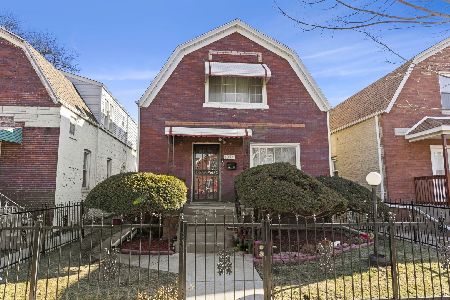1126 Pulaski Road, Humboldt Park, Chicago, Illinois 60651
$70,100
|
Sold
|
|
| Status: | Closed |
| Sqft: | 0 |
| Cost/Sqft: | — |
| Beds: | 4 |
| Baths: | 0 |
| Year Built: | 1908 |
| Property Taxes: | $2,853 |
| Days On Market: | 4267 |
| Lot Size: | 0,09 |
Description
2-sty brick 2-flat w/detached 2.5 car garage & fenced in. 2nd & 1st fl apt has living room/separate dining room/kitchen/2 bedrooms/1 full bathroom & enclosed porch. Full finished & walk out basement has family room/office/den & 3rd full bathroom. There is carpet & vinyl flooring thru-out. There are radiators & sump pump. It is closed to public transportation. Choose FHA financing to qualify for $100 down payment.
Property Specifics
| Multi-unit | |
| — | |
| Bungalow | |
| 1908 | |
| Full,Walkout | |
| — | |
| No | |
| 0.09 |
| Cook | |
| — | |
| — / — | |
| — | |
| Lake Michigan | |
| Public Sewer | |
| 08549985 | |
| 16034070310000 |
Property History
| DATE: | EVENT: | PRICE: | SOURCE: |
|---|---|---|---|
| 6 Jun, 2014 | Sold | $70,100 | MRED MLS |
| 8 May, 2014 | Under contract | $50,000 | MRED MLS |
| 4 Mar, 2014 | Listed for sale | $50,000 | MRED MLS |
Room Specifics
Total Bedrooms: 4
Bedrooms Above Ground: 4
Bedrooms Below Ground: 0
Dimensions: —
Floor Type: —
Dimensions: —
Floor Type: —
Dimensions: —
Floor Type: —
Full Bathrooms: 3
Bathroom Amenities: —
Bathroom in Basement: —
Rooms: Den,Enclosed Porch
Basement Description: Finished,Exterior Access
Other Specifics
| 2 | |
| Block | |
| — | |
| — | |
| Fenced Yard | |
| 30 X 126 | |
| — | |
| — | |
| — | |
| — | |
| Not in DB | |
| Sidewalks, Street Lights, Street Paved | |
| — | |
| — | |
| — |
Tax History
| Year | Property Taxes |
|---|---|
| 2014 | $2,853 |
Contact Agent
Nearby Similar Homes
Nearby Sold Comparables
Contact Agent
Listing Provided By
Anthony J.Trotto Real Estate



