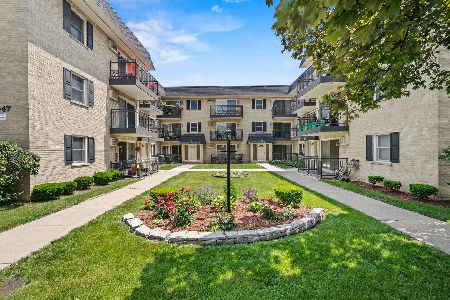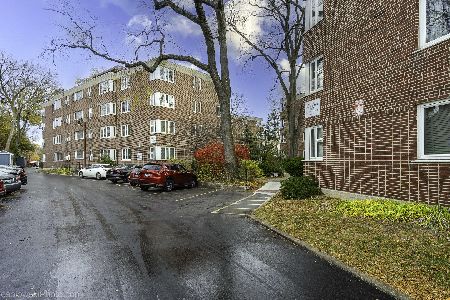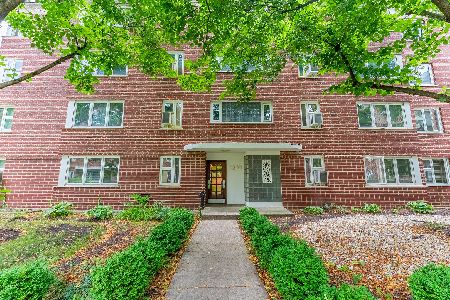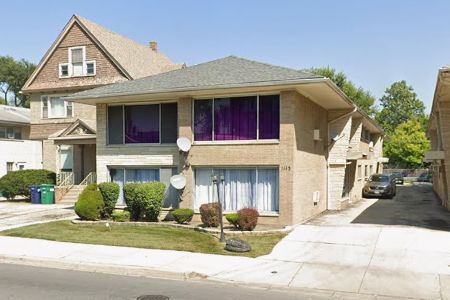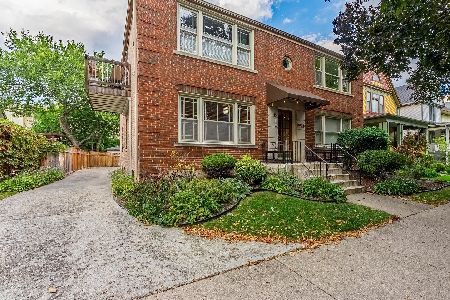1126 Schneider Avenue, Oak Park, Illinois 60302
$366,500
|
Sold
|
|
| Status: | Closed |
| Sqft: | 1,800 |
| Cost/Sqft: | $211 |
| Beds: | 2 |
| Baths: | 3 |
| Year Built: | 1996 |
| Property Taxes: | $9,214 |
| Days On Market: | 2887 |
| Lot Size: | 0,00 |
Description
Enjoy easy townhome living near downtown Oak Park! Light filled end unit with open floor plan feels like a single family home. Large living room with wood floors and fireplace opens to dining room and updated spacious kitchen with newer stainless steel appliances, granite counters and breakfast bar. Main floor 1/2 bath. Newly carpeted stairs lead to the second floor and spacious master bedroom suite. New updated master bath shower with new tile, shower head, faucets. Whirlpool spa tub. Big second bedroom suite also has private attached bathroom with new faucets. 2nd floor full-size laundry with plenty of storage closets and new washer. New wood laminate floor in large lower level family room. Big 2 car attached garage with extra storage. Private entry front and back. 2 balconies. Lovely quiet private gated courtyard in area of beautiful homes and mature trees yet so close to town - walk to bus to Metra or CTA green line. Sought after Horace Mann and Percy Julian elementary school.
Property Specifics
| Condos/Townhomes | |
| 3 | |
| — | |
| 1996 | |
| Full | |
| — | |
| No | |
| — |
| Cook | |
| Victoria Square | |
| 400 / Monthly | |
| Insurance,Exterior Maintenance,Lawn Care,Snow Removal | |
| Lake Michigan | |
| Public Sewer | |
| 09869902 | |
| 16063150340000 |
Nearby Schools
| NAME: | DISTRICT: | DISTANCE: | |
|---|---|---|---|
|
Grade School
Horace Mann Elementary School |
97 | — | |
|
Middle School
Percy Julian Middle School |
97 | Not in DB | |
|
High School
Oak Park & River Forest High Sch |
200 | Not in DB | |
Property History
| DATE: | EVENT: | PRICE: | SOURCE: |
|---|---|---|---|
| 25 Jul, 2018 | Sold | $366,500 | MRED MLS |
| 23 May, 2018 | Under contract | $379,000 | MRED MLS |
| 1 Mar, 2018 | Listed for sale | $379,000 | MRED MLS |
Room Specifics
Total Bedrooms: 2
Bedrooms Above Ground: 2
Bedrooms Below Ground: 0
Dimensions: —
Floor Type: Carpet
Full Bathrooms: 3
Bathroom Amenities: Whirlpool
Bathroom in Basement: 0
Rooms: No additional rooms
Basement Description: Finished
Other Specifics
| 2 | |
| Concrete Perimeter | |
| Concrete | |
| Balcony, Porch | |
| — | |
| 22X55 | |
| — | |
| Full | |
| — | |
| Range, Microwave, Dishwasher, Refrigerator, Washer, Dryer, Disposal, Stainless Steel Appliance(s) | |
| Not in DB | |
| — | |
| — | |
| — | |
| Gas Log |
Tax History
| Year | Property Taxes |
|---|---|
| 2018 | $9,214 |
Contact Agent
Nearby Similar Homes
Nearby Sold Comparables
Contact Agent
Listing Provided By
Coldwell Banker Residential

