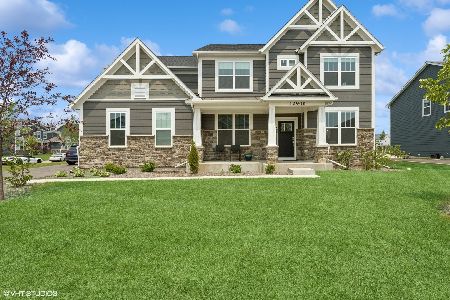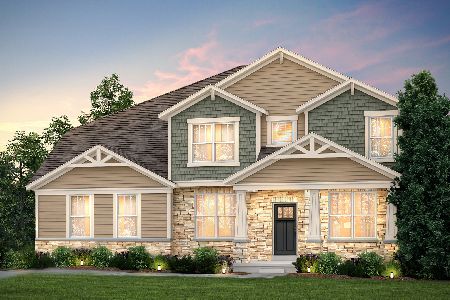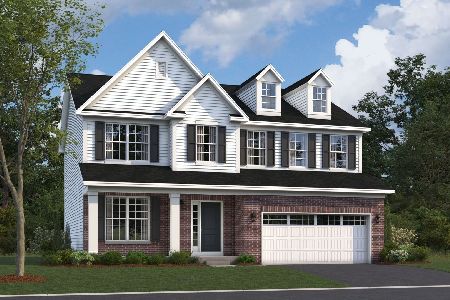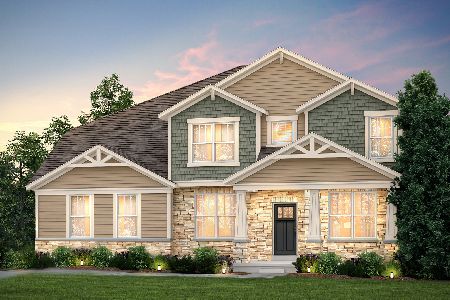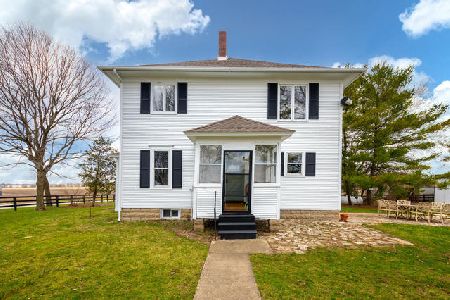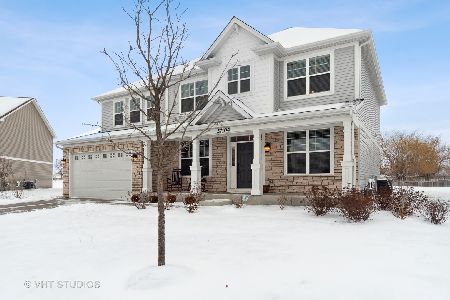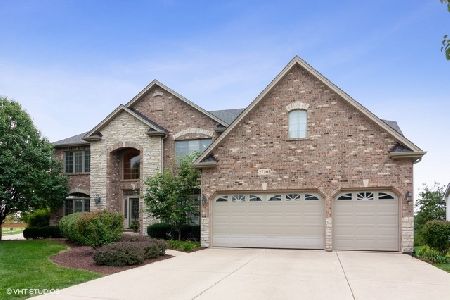1126 Simons Road, Oswego, Illinois 60543
$485,000
|
Sold
|
|
| Status: | Closed |
| Sqft: | 3,200 |
| Cost/Sqft: | $153 |
| Beds: | 3 |
| Baths: | 3 |
| Year Built: | 1995 |
| Property Taxes: | $9,904 |
| Days On Market: | 3891 |
| Lot Size: | 8,75 |
Description
Unique House on 8.75 acres with 3/4 acre Pond, Sand Beach, Heated Workshop/Office/Guest House, Storage Barn, Horse Shed, Hay Field & possible in-law quarters. Interior of home built like a beautiful,rustic resort with stone floors,barn wood,2 stone fireplaces,& many unique touches including a real fireman's pole! Workshop/Office/Guest House is 30'x 90' with heat, air, & its own bathrooms. More to list, WELCOME HOME
Property Specifics
| Single Family | |
| — | |
| Farmhouse | |
| 1995 | |
| Walkout | |
| — | |
| Yes | |
| 8.75 |
| Kendall | |
| — | |
| 0 / Not Applicable | |
| None | |
| Private Well | |
| Septic-Private | |
| 08868586 | |
| 0335200003 |
Property History
| DATE: | EVENT: | PRICE: | SOURCE: |
|---|---|---|---|
| 13 Jul, 2015 | Sold | $485,000 | MRED MLS |
| 22 May, 2015 | Under contract | $490,000 | MRED MLS |
| — | Last price change | $499,900 | MRED MLS |
| 22 Mar, 2015 | Listed for sale | $524,900 | MRED MLS |
Room Specifics
Total Bedrooms: 3
Bedrooms Above Ground: 3
Bedrooms Below Ground: 0
Dimensions: —
Floor Type: Stone
Dimensions: —
Floor Type: Other
Full Bathrooms: 3
Bathroom Amenities: Whirlpool,Separate Shower
Bathroom in Basement: 1
Rooms: Attic,Loft,Walk In Closet
Basement Description: Finished,Exterior Access
Other Specifics
| 2 | |
| — | |
| Asphalt | |
| Deck, Porch | |
| Beach,Horses Allowed,Pond(s) | |
| 8.75 ACRES | |
| Finished,Unfinished | |
| None | |
| Vaulted/Cathedral Ceilings, Hardwood Floors, Heated Floors, First Floor Bedroom, In-Law Arrangement, First Floor Full Bath | |
| Range, Refrigerator | |
| Not in DB | |
| — | |
| — | |
| — | |
| Wood Burning |
Tax History
| Year | Property Taxes |
|---|---|
| 2015 | $9,904 |
Contact Agent
Nearby Similar Homes
Nearby Sold Comparables
Contact Agent
Listing Provided By
Charles Rutenberg Realty of IL

