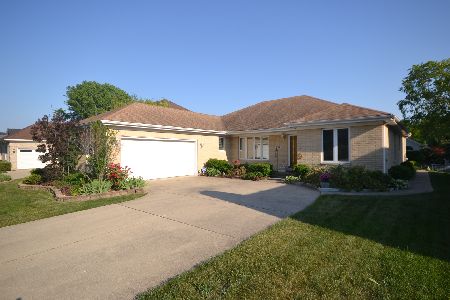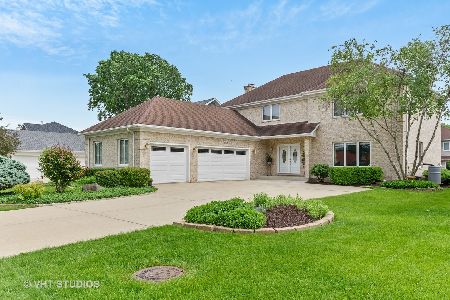1126 Thomas Street, Arlington Heights, Illinois 60004
$480,000
|
Sold
|
|
| Status: | Closed |
| Sqft: | 3,900 |
| Cost/Sqft: | $128 |
| Beds: | 4 |
| Baths: | 3 |
| Year Built: | 1970 |
| Property Taxes: | $15,929 |
| Days On Market: | 2230 |
| Lot Size: | 0,46 |
Description
Stunning all brick 4 bed, 3 bath home with full basement and excellent schools. Completely remodeled home features an open concept main level with a massive kitchen with 42" cabinetry, quartz counters, custom backsplash, sizeable island, pantry and hw flooring that continues into the huge LR with fireplace and built ins. Sep dining space is just off the kitchen with access to the new paver patio. First floor full bath has been completely remodeled with a new vanity, flooring and custom tiled walk in shower. Huge laundry area with 2 large storage areas. Upstairs is a cavernous master bedroom with double closets and onsuite full bath with new dbl vanity, jetted tub, tiled shower and flooring. Down the hall is a sizeable family room and three additional bedrooms and another full bath. All new lighting, flooring, and paint throughout. Full unfinished basement is perfect for addtl living space or storage. Attached 2 car garage. Fenced. Excellent location near schools, shopping, restaurants
Property Specifics
| Single Family | |
| — | |
| — | |
| 1970 | |
| Full | |
| — | |
| No | |
| 0.46 |
| Cook | |
| — | |
| — / Not Applicable | |
| None | |
| Private Well | |
| Public Sewer | |
| 10596709 | |
| 03202130240000 |
Nearby Schools
| NAME: | DISTRICT: | DISTANCE: | |
|---|---|---|---|
|
Grade School
Betsy Ross Elementary School |
23 | — | |
|
Middle School
Macarthur Middle School |
23 | Not in DB | |
|
High School
John Hersey High School |
214 | Not in DB | |
Property History
| DATE: | EVENT: | PRICE: | SOURCE: |
|---|---|---|---|
| 7 Aug, 2020 | Sold | $480,000 | MRED MLS |
| 25 Jun, 2020 | Under contract | $499,000 | MRED MLS |
| — | Last price change | $509,900 | MRED MLS |
| 23 Dec, 2019 | Listed for sale | $509,900 | MRED MLS |
Room Specifics
Total Bedrooms: 4
Bedrooms Above Ground: 4
Bedrooms Below Ground: 0
Dimensions: —
Floor Type: Carpet
Dimensions: —
Floor Type: Carpet
Dimensions: —
Floor Type: Carpet
Full Bathrooms: 3
Bathroom Amenities: Separate Shower,Double Sink,Soaking Tub
Bathroom in Basement: 0
Rooms: Enclosed Porch Heated
Basement Description: Unfinished
Other Specifics
| 2 | |
| — | |
| Concrete | |
| Brick Paver Patio | |
| Fenced Yard,Wooded,Mature Trees | |
| 204X72X154X213X6 | |
| — | |
| Full | |
| Hardwood Floors, First Floor Laundry, First Floor Full Bath, Built-in Features, Walk-In Closet(s) | |
| Range, Microwave, Dishwasher, Refrigerator, Washer, Dryer, Range Hood | |
| Not in DB | |
| Curbs, Sidewalks, Street Lights, Street Paved | |
| — | |
| — | |
| — |
Tax History
| Year | Property Taxes |
|---|---|
| 2020 | $15,929 |
Contact Agent
Nearby Similar Homes
Nearby Sold Comparables
Contact Agent
Listing Provided By
Keller Williams Momentum







