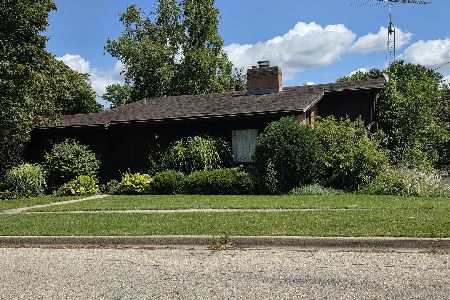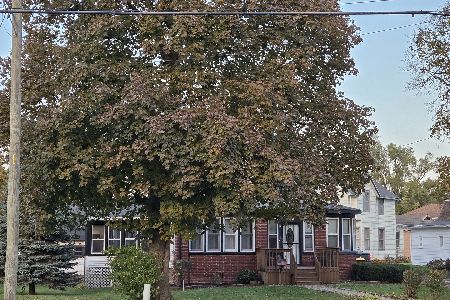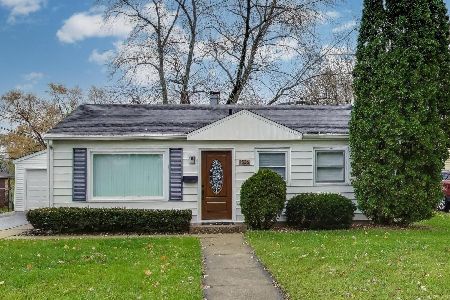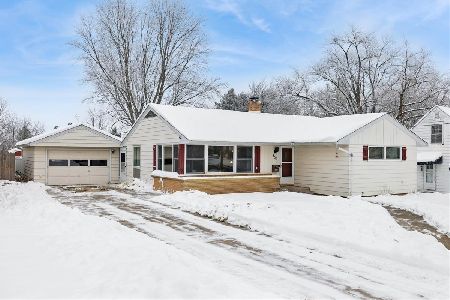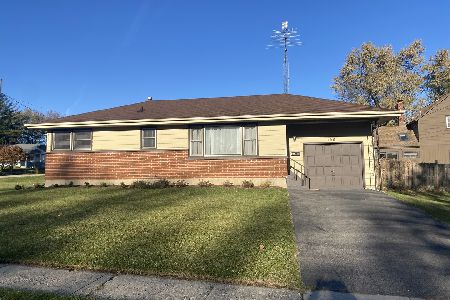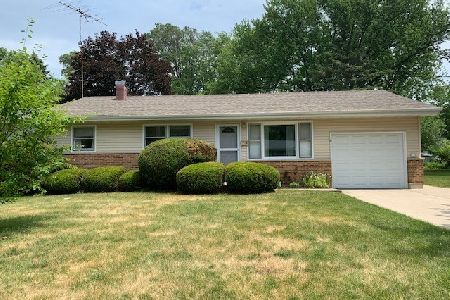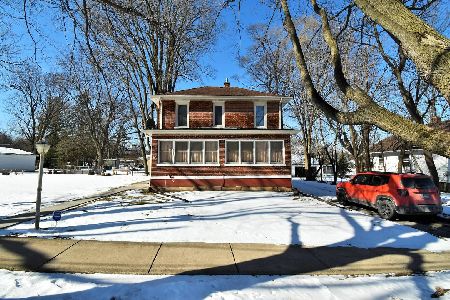1126 Wicker Street, Woodstock, Illinois 60098
$180,000
|
Sold
|
|
| Status: | Closed |
| Sqft: | 1,834 |
| Cost/Sqft: | $95 |
| Beds: | 2 |
| Baths: | 2 |
| Year Built: | 1965 |
| Property Taxes: | $7,651 |
| Days On Market: | 1780 |
| Lot Size: | 0,00 |
Description
There are so many possibilities in this ranch home! There is a ton of space here, but it needs someone ready to tackle the needed updating. The mechanicals are newer plus the exterior is in good shape. Inside needs cosmetic updating, so bring your ideas to make it your own! There is a large eat-in area adjoining the kitchen which has breakfast bar seating. Opening off the eat-in area is huge a family room with wet bar and a bright sunroom addition. The brick, wood-burning fireplace in the family room makes this a relaxing haven where you can kick up your heels and enjoy the fruits of your labors. Owner had some accessibility features installed, ie. ramps and oversized bathroom, to allow for wheelchair access. Ramps can be easily removed if not needed. There is a washer/dryer hook-up in the 2nd bedroom and another in the basement. Home will need a conventional or cash buyer. The real estate taxes are assessed on a home value of $227,000. This is an estate sale and is being sold as-is. **HIGHEST AND BEST OFFERS REQUESTED BY 5PM, FEBRUARY 10TH.
Property Specifics
| Single Family | |
| — | |
| Ranch | |
| 1965 | |
| Full | |
| — | |
| No | |
| — |
| Mc Henry | |
| — | |
| 0 / Not Applicable | |
| None | |
| Public | |
| Public Sewer | |
| 10956252 | |
| 1305101003 |
Nearby Schools
| NAME: | DISTRICT: | DISTANCE: | |
|---|---|---|---|
|
Grade School
Westwood Elementary School |
200 | — | |
|
Middle School
Northwood Middle School |
200 | Not in DB | |
|
High School
Woodstock North High School |
200 | Not in DB | |
Property History
| DATE: | EVENT: | PRICE: | SOURCE: |
|---|---|---|---|
| 19 Mar, 2021 | Sold | $180,000 | MRED MLS |
| 11 Feb, 2021 | Under contract | $174,900 | MRED MLS |
| 1 Feb, 2021 | Listed for sale | $174,900 | MRED MLS |
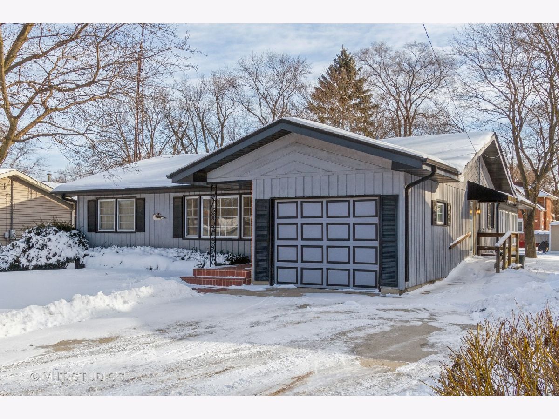
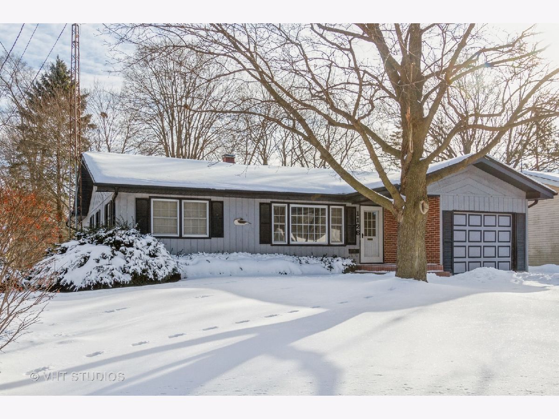
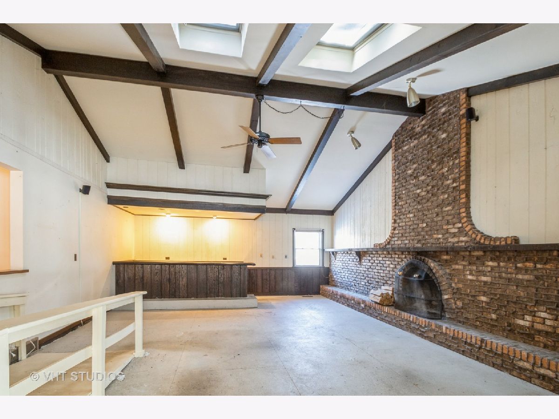
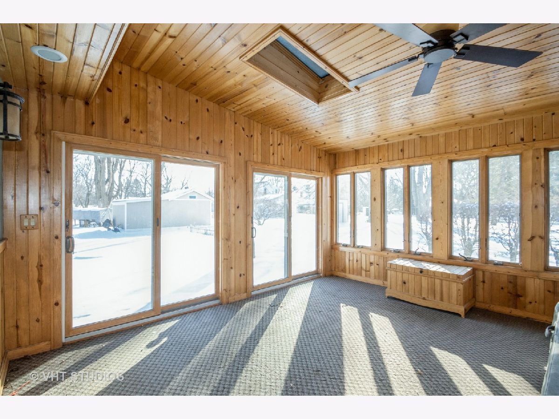
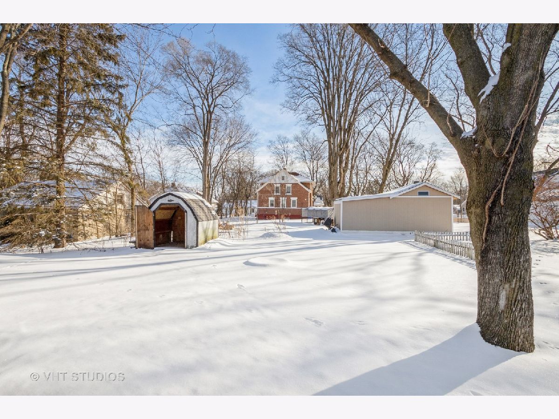
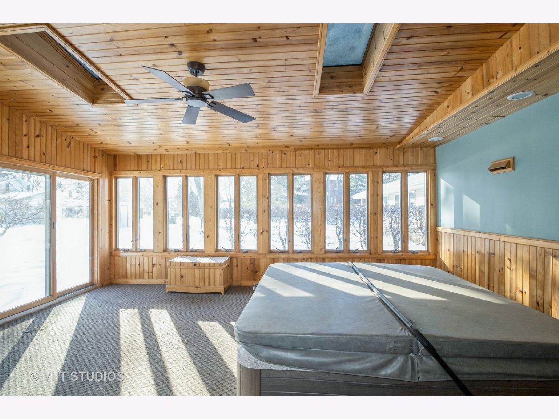
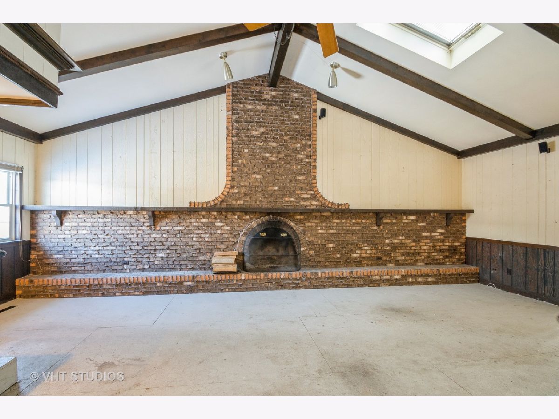
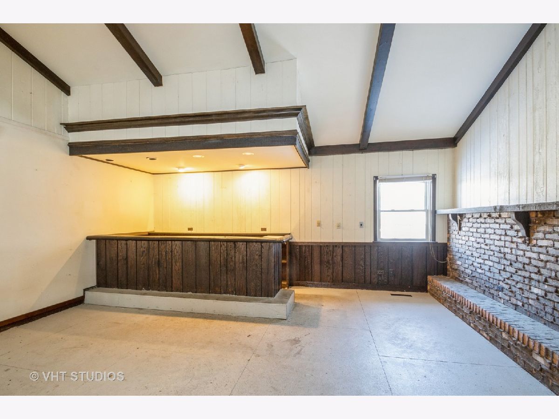
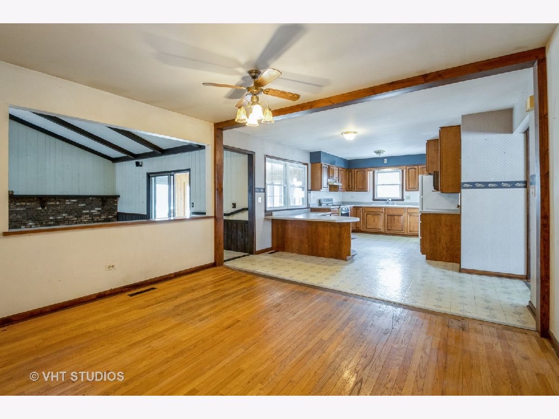
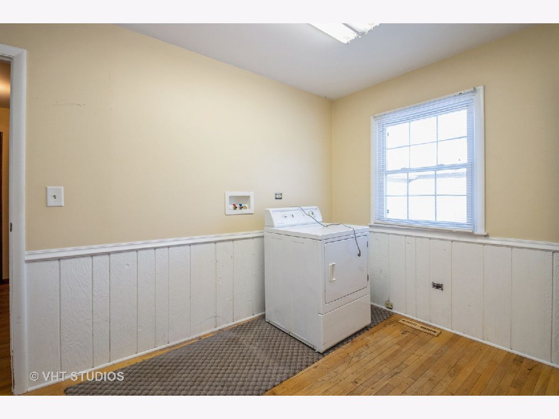
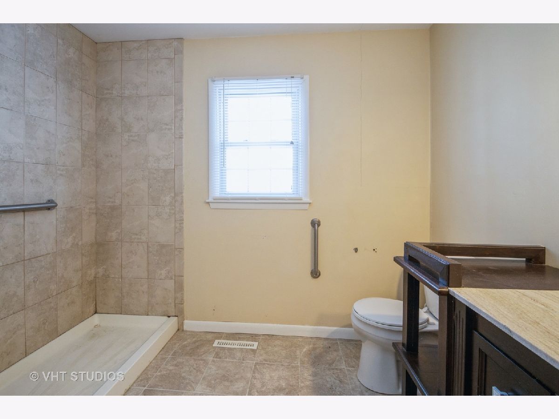
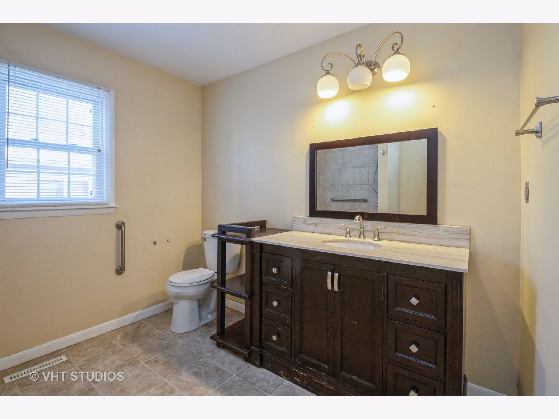
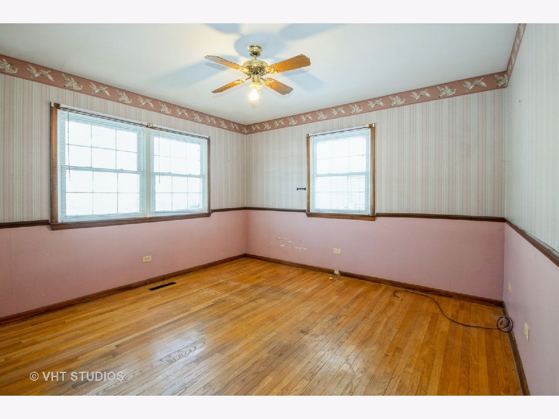
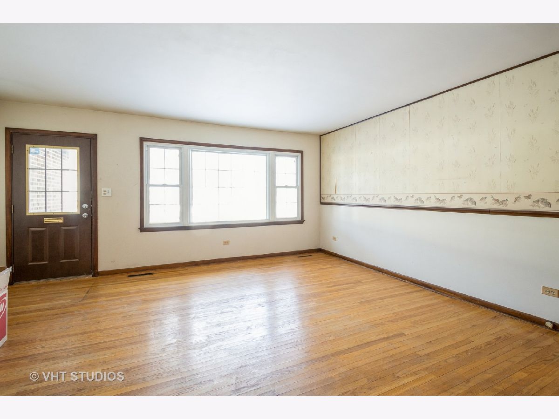
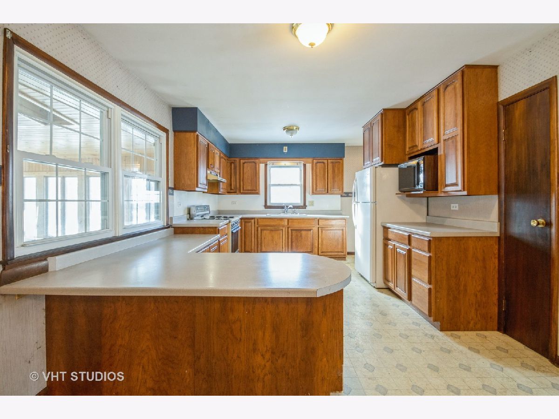
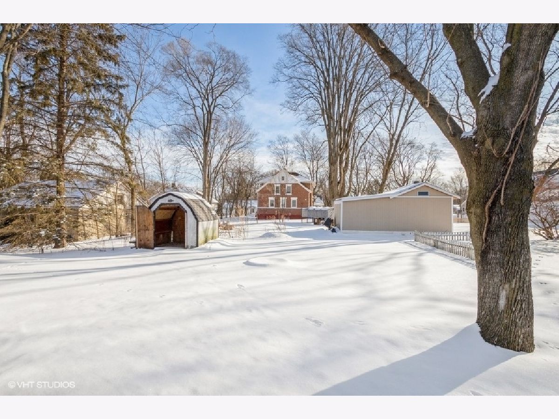
Room Specifics
Total Bedrooms: 2
Bedrooms Above Ground: 2
Bedrooms Below Ground: 0
Dimensions: —
Floor Type: Hardwood
Full Bathrooms: 2
Bathroom Amenities: Handicap Shower
Bathroom in Basement: 0
Rooms: Heated Sun Room
Basement Description: Unfinished
Other Specifics
| 1 | |
| Concrete Perimeter | |
| Concrete | |
| Porch, Storms/Screens | |
| — | |
| 61 X 142.5 | |
| Unfinished | |
| None | |
| Vaulted/Cathedral Ceilings, Skylight(s), Bar-Wet, Hardwood Floors, First Floor Bedroom, First Floor Laundry, First Floor Full Bath | |
| Range, Microwave, Refrigerator | |
| Not in DB | |
| Curbs, Sidewalks, Street Lights, Street Paved | |
| — | |
| — | |
| Wood Burning |
Tax History
| Year | Property Taxes |
|---|---|
| 2021 | $7,651 |
Contact Agent
Nearby Similar Homes
Nearby Sold Comparables
Contact Agent
Listing Provided By
Berkshire Hathaway HomeServices Starck Real Estate


