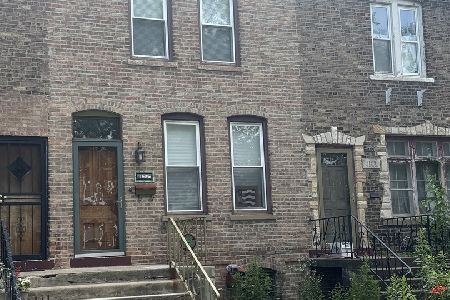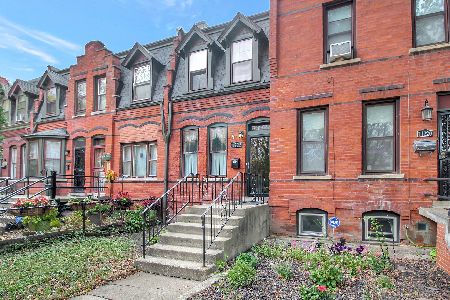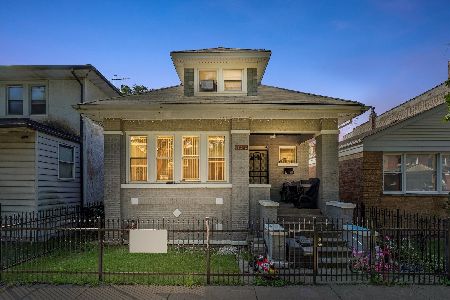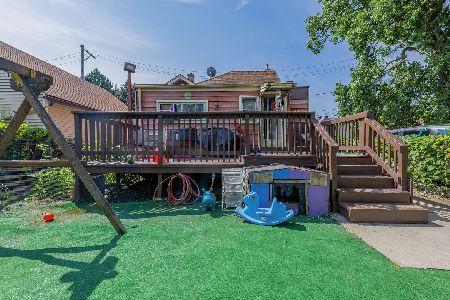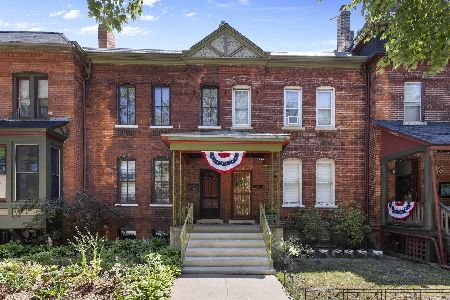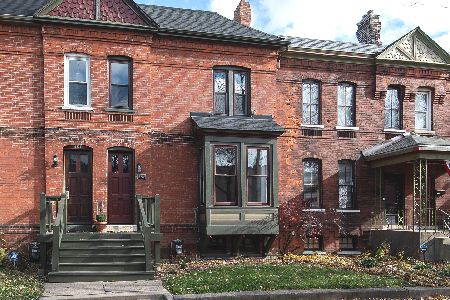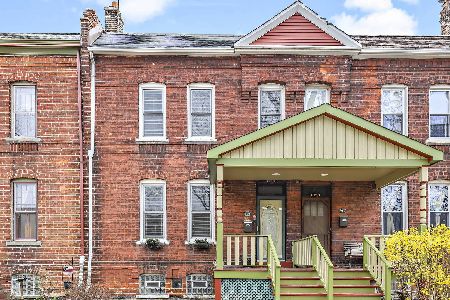11261 Forrestville Avenue, Pullman, Chicago, Illinois 60628
$165,000
|
Sold
|
|
| Status: | Closed |
| Sqft: | 2,413 |
| Cost/Sqft: | $74 |
| Beds: | 5 |
| Baths: | 3 |
| Year Built: | 1878 |
| Property Taxes: | $1,004 |
| Days On Market: | 2027 |
| Lot Size: | 0,07 |
Description
Rarely available, one of the larger grand row houses in the Historic District. The charm of the Pullman era is evident on every floor. High ceilings, transom windows above the interior doors and a corner location with South facing windows, allow plenty of natural light. The original fireplaces, now decorative are located in the Living room and Dining room. Hardwood floors throughout and a bathroom on all three levels, with a convenient laundry off the kitchen. The second level has a full bath, two generous size bedrooms plus an adjoining sitting room or small bedroom. The third level has two bedrooms, plus a den or office. Full unfinished basement with updated boiler and electric. Private yard and two car garage. Baseboard and radiator heat. Being offered As-Is with AHS Essential home warranty covering plumbing, heating, electrical and water heater.
Property Specifics
| Single Family | |
| — | |
| Row House | |
| 1878 | |
| Full | |
| ROWHOUSE | |
| No | |
| 0.07 |
| Cook | |
| — | |
| — / Not Applicable | |
| None | |
| Lake Michigan | |
| Public Sewer | |
| 10678595 | |
| 25222120380000 |
Nearby Schools
| NAME: | DISTRICT: | DISTANCE: | |
|---|---|---|---|
|
Grade School
Pullman Elementary School |
299 | — | |
|
Alternate Elementary School
Poe Elementary School Classical |
— | Not in DB | |
|
Alternate High School
Brooks College Prep Academy High |
— | Not in DB | |
Property History
| DATE: | EVENT: | PRICE: | SOURCE: |
|---|---|---|---|
| 11 Sep, 2020 | Sold | $165,000 | MRED MLS |
| 22 Jul, 2020 | Under contract | $179,000 | MRED MLS |
| — | Last price change | $185,000 | MRED MLS |
| 9 May, 2020 | Listed for sale | $185,000 | MRED MLS |
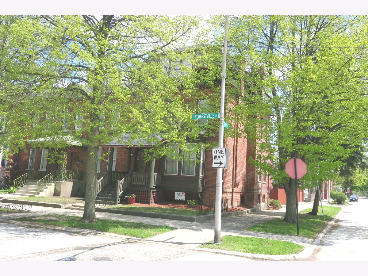
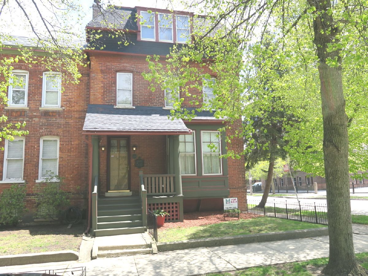
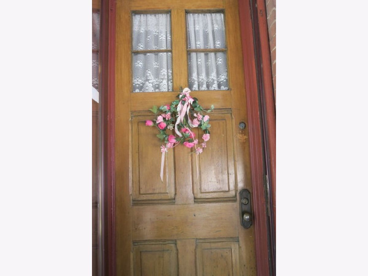
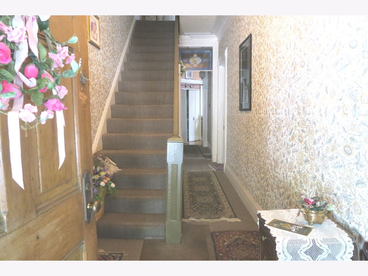
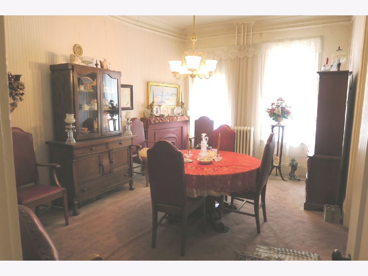
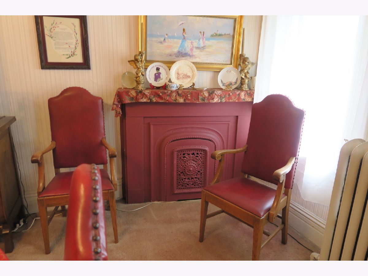
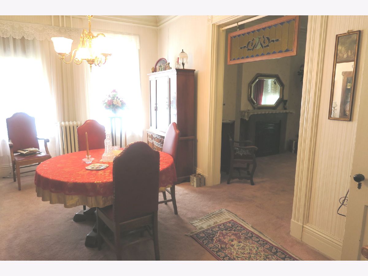
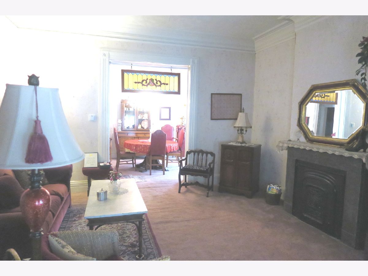
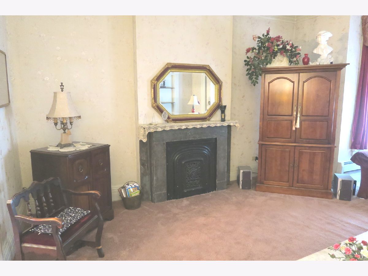
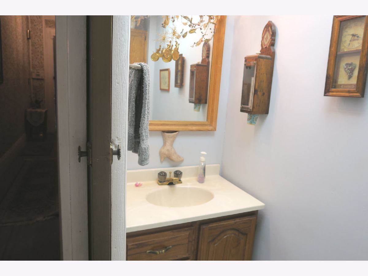
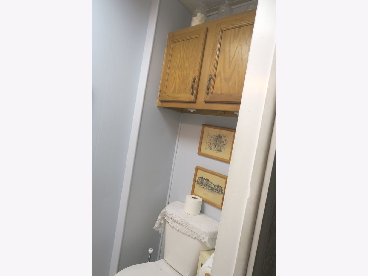
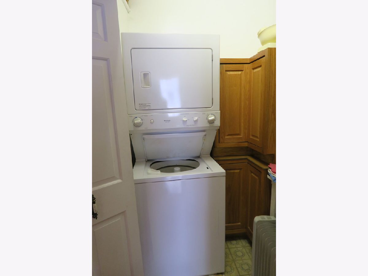
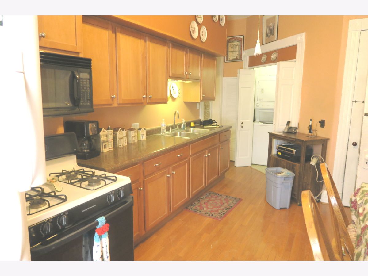
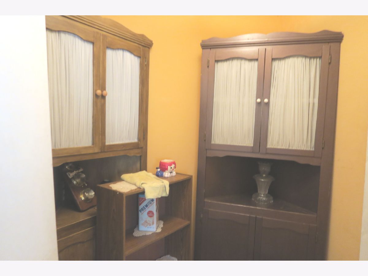
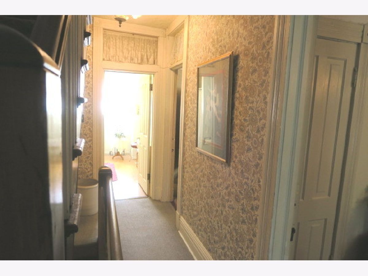
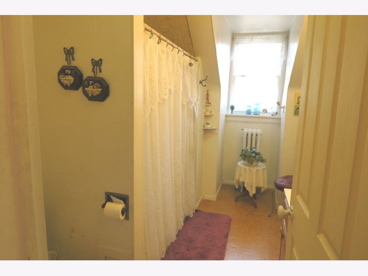
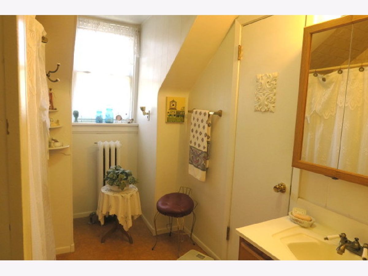
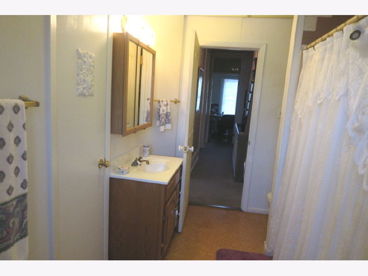
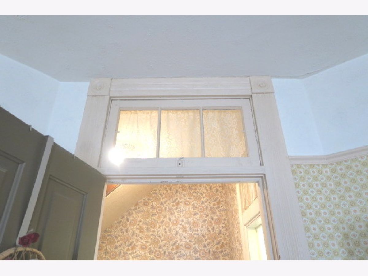
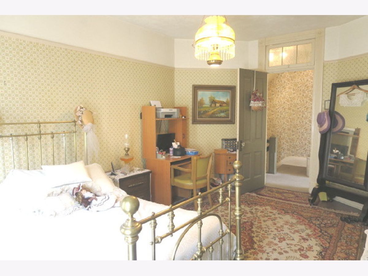
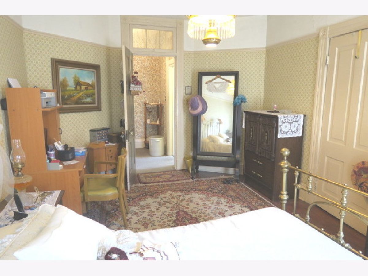
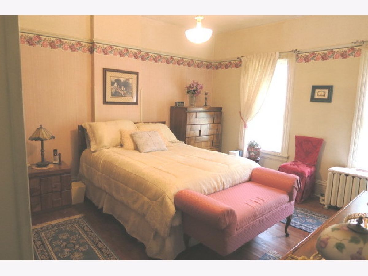
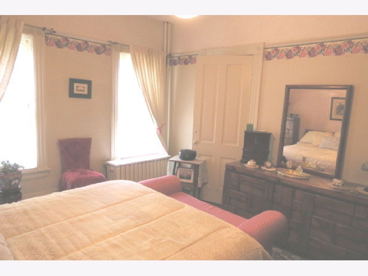
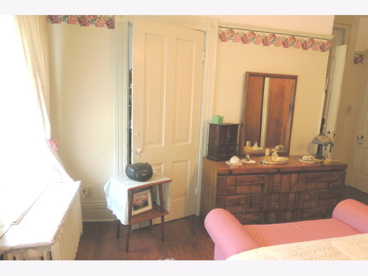
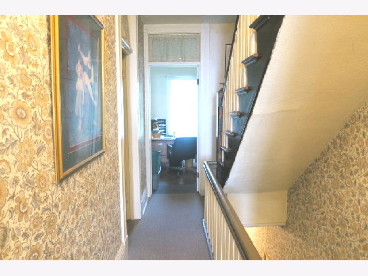
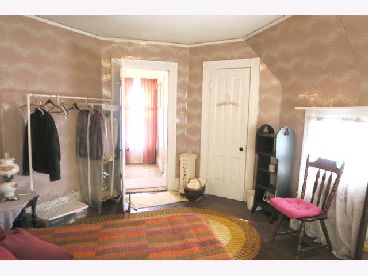
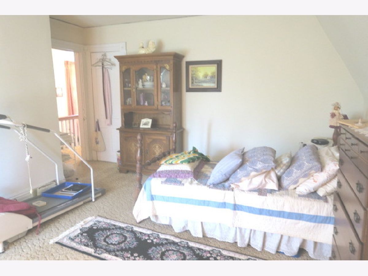
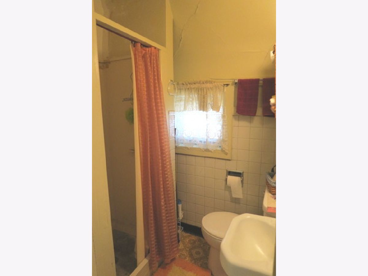
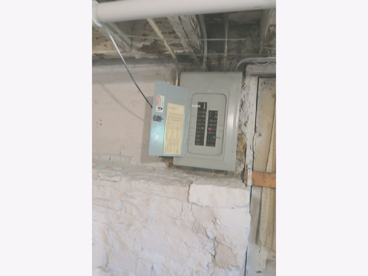
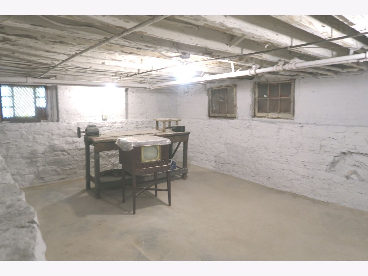
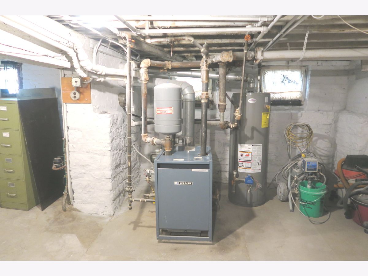
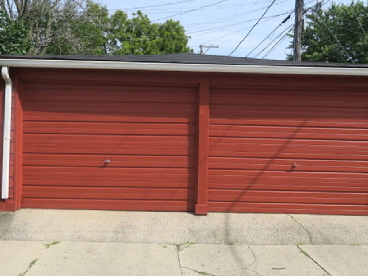
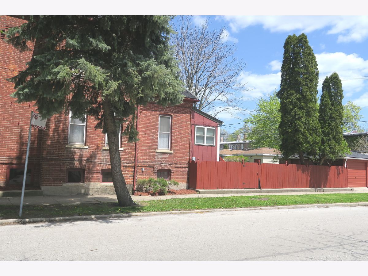
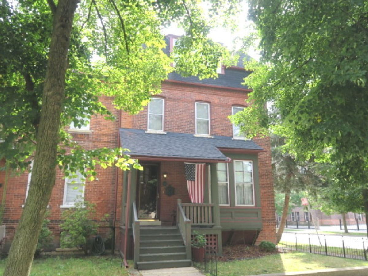
Room Specifics
Total Bedrooms: 5
Bedrooms Above Ground: 5
Bedrooms Below Ground: 0
Dimensions: —
Floor Type: Hardwood
Dimensions: —
Floor Type: Hardwood
Dimensions: —
Floor Type: Hardwood
Dimensions: —
Floor Type: —
Full Bathrooms: 3
Bathroom Amenities: —
Bathroom in Basement: 0
Rooms: Bedroom 5,Deck,Enclosed Porch,Office
Basement Description: Unfinished
Other Specifics
| 2 | |
| — | |
| Other | |
| Deck, Porch, Storms/Screens | |
| Corner Lot,Fenced Yard | |
| 26 X 124 | |
| — | |
| None | |
| Hardwood Floors, First Floor Laundry, Built-in Features, Walk-In Closet(s) | |
| Range, Microwave, Refrigerator | |
| Not in DB | |
| — | |
| — | |
| — | |
| — |
Tax History
| Year | Property Taxes |
|---|---|
| 2020 | $1,004 |
Contact Agent
Nearby Similar Homes
Nearby Sold Comparables
Contact Agent
Listing Provided By
Maguire & Associates, LLC

