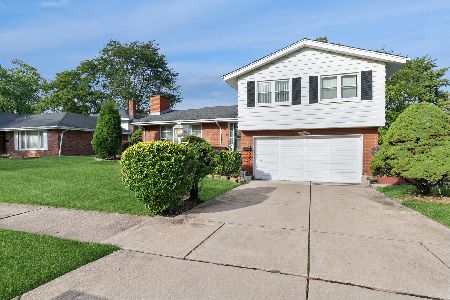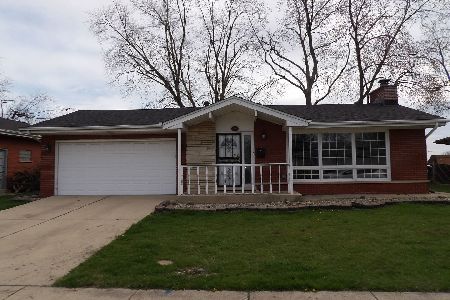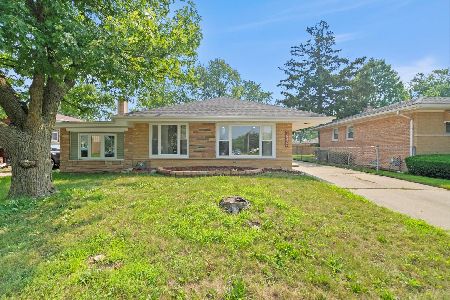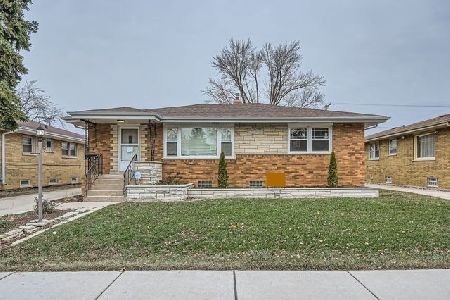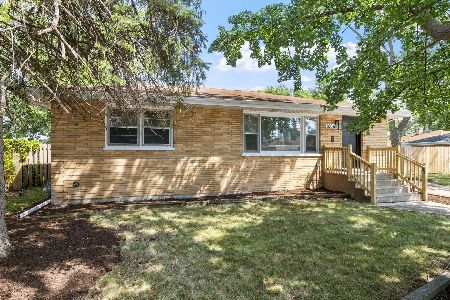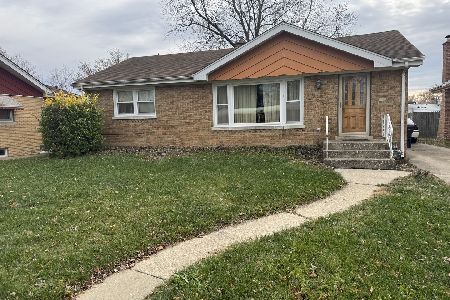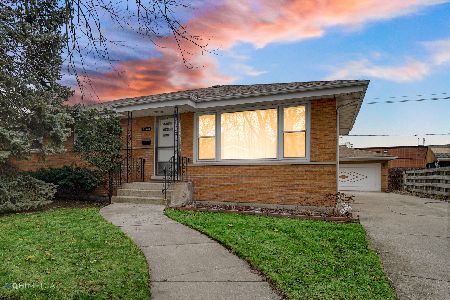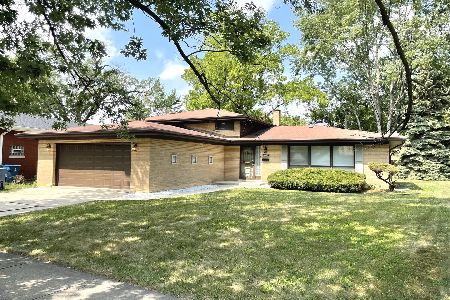1127 163rd Street, South Holland, Illinois 60473
$259,900
|
Sold
|
|
| Status: | Closed |
| Sqft: | 3,196 |
| Cost/Sqft: | $78 |
| Beds: | 5 |
| Baths: | 3 |
| Year Built: | 1963 |
| Property Taxes: | $5,890 |
| Days On Market: | 2264 |
| Lot Size: | 0,00 |
Description
Exceptional very large home, great location,, so many amenities. Custom built beautiful home with an indoor, built-in pool. Offering 5-bedrooms, 3 baths, 2 family rooms with one having a wonderful round fireplace in the middle of the room. Living room and spacious kitchen, with plenty of custom cabinets. All appliances. Through the sliding doors into the enclosed sun room, there is a built-in brick gas grill and heated floors along with a skylight.. The family room in the lower level has a soda fountain or possible wet bar. The patio doors lead to the heated pool, 20X30, that is 10 feet deep with a diving board. The attached garage has space for a 32 foot R.V. and an over sized second space. 12Ft. and 11Ft. doors. Roof is 3 years old. There is a concrete crawl space for additional storage. Small greenhouse. Some new windows. Owner offering a home warranty at closing.
Property Specifics
| Single Family | |
| — | |
| Quad Level | |
| 1963 | |
| Partial | |
| — | |
| No | |
| — |
| Cook | |
| Hoekstras Dutch Valley | |
| 0 / Not Applicable | |
| None | |
| Lake Michigan,Public | |
| Public Sewer | |
| 10560082 | |
| 29231180010000 |
Nearby Schools
| NAME: | DISTRICT: | DISTANCE: | |
|---|---|---|---|
|
High School
Thornwood High School |
205 | Not in DB | |
Property History
| DATE: | EVENT: | PRICE: | SOURCE: |
|---|---|---|---|
| 28 Oct, 2020 | Sold | $259,900 | MRED MLS |
| 11 Aug, 2020 | Under contract | $249,900 | MRED MLS |
| — | Last price change | $269,900 | MRED MLS |
| 28 Oct, 2019 | Listed for sale | $398,900 | MRED MLS |
Room Specifics
Total Bedrooms: 5
Bedrooms Above Ground: 5
Bedrooms Below Ground: 0
Dimensions: —
Floor Type: Carpet
Dimensions: —
Floor Type: Carpet
Dimensions: —
Floor Type: Carpet
Dimensions: —
Floor Type: —
Full Bathrooms: 3
Bathroom Amenities: Double Sink,Garden Tub
Bathroom in Basement: 1
Rooms: Bedroom 5,Family Room,Bonus Room
Basement Description: Finished
Other Specifics
| 2 | |
| Concrete Perimeter | |
| Concrete,Side Drive,Heated | |
| Patio, In Ground Pool, Storms/Screens, Workshop | |
| — | |
| 200 X 136 X 97 | |
| Unfinished | |
| Full | |
| Vaulted/Cathedral Ceilings, Bar-Wet, Wood Laminate Floors, In-Law Arrangement, Pool Indoors, Walk-In Closet(s) | |
| Range, Microwave, Dishwasher, Refrigerator, Washer, Dryer, Range Hood | |
| Not in DB | |
| Sidewalks, Street Lights | |
| — | |
| — | |
| Gas Log |
Tax History
| Year | Property Taxes |
|---|---|
| 2020 | $5,890 |
Contact Agent
Nearby Similar Homes
Nearby Sold Comparables
Contact Agent
Listing Provided By
Coldwell Banker Realty

