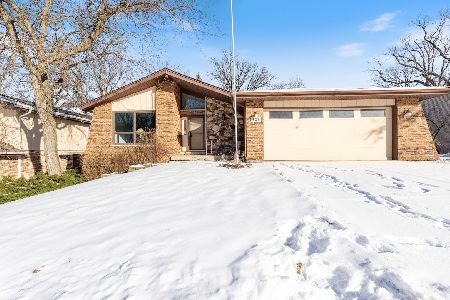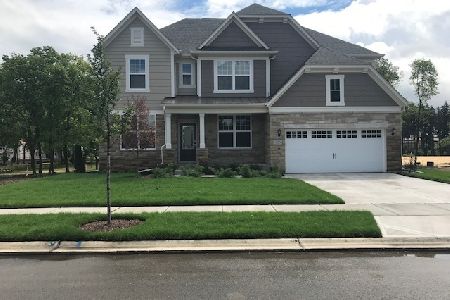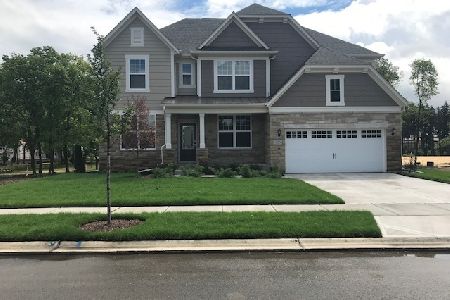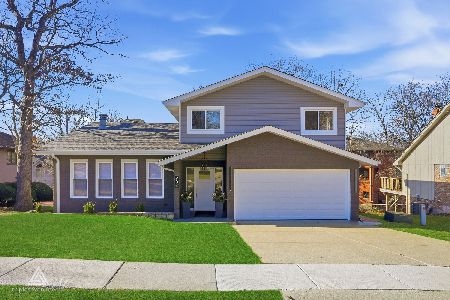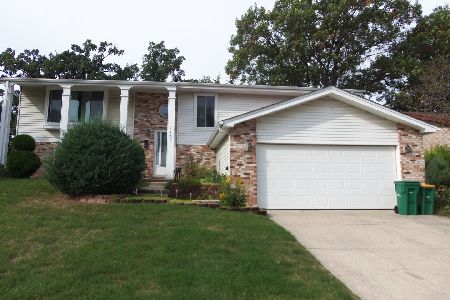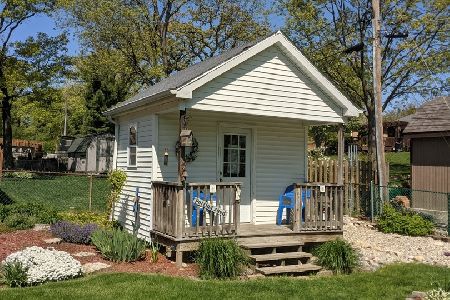1127 Alpine Lane, Lemont, Illinois 60439
$440,000
|
Sold
|
|
| Status: | Closed |
| Sqft: | 2,047 |
| Cost/Sqft: | $225 |
| Beds: | 3 |
| Baths: | 4 |
| Year Built: | 1985 |
| Property Taxes: | $6,908 |
| Days On Market: | 252 |
| Lot Size: | 0,20 |
Description
Spacious & Inviting Tri-Level Home in Highly Sought-After Lemont Welcome to this exceptional over 2,000 sq ft tri-level home nestled in one of Lemont's most desirable neighborhoods. From the moment you step inside, you'll be greeted by a large, welcoming foyer featuring beautiful wood laminate flooring and abundant storage with custom Closets by Design. The expansive living room, highlighted by a stunning bay window, provides the perfect setting for relaxing or entertaining guests. Adjacent is a formal dining room, ideal for hosting memorable meals, just steps from the heart of the home - the kitchen. Enjoy timeless oak cabinetry, granite countertops, plenty of storage space, room for a breakfast table, and sliding patio doors that lead to a large deck overlooking a lush, private backyard with mature landscaping and a convenient storage shed. Upstairs, retreat to your generous master suite complete with a private full bath and a custom-designed closet. Two additional spacious bedrooms also feature Closets by Design systems and share a well-appointed hall bath. The lower level is where cozy evenings come to life - relax in the warm family room featuring a wood-burning fireplace, charming brick wet bar, and access to a heated screened-in porch where you can enjoy the beauty of every season. Need more space? The finished sub-basement is currently set up as a bedroom, but the possibilities are endless - create a craft room, office, game area, or gym. A full bathroom, large laundry room, and ample storage complete this level. This home combines functionality, comfort, and character in a location that's second to none. Don't miss the opportunity to make this gem in Lemont yours - schedule your showing today!
Property Specifics
| Single Family | |
| — | |
| — | |
| 1985 | |
| — | |
| — | |
| No | |
| 0.2 |
| Cook | |
| Hillview Estates | |
| 0 / Not Applicable | |
| — | |
| — | |
| — | |
| 12398720 | |
| 22294220200000 |
Nearby Schools
| NAME: | DISTRICT: | DISTANCE: | |
|---|---|---|---|
|
Grade School
River Valley Elementary School |
113A | — | |
|
Middle School
Old Quarry Middle School |
113A | Not in DB | |
|
High School
Lemont Twp High School |
210 | Not in DB | |
Property History
| DATE: | EVENT: | PRICE: | SOURCE: |
|---|---|---|---|
| 26 Feb, 2015 | Sold | $300,000 | MRED MLS |
| 15 Feb, 2015 | Under contract | $325,000 | MRED MLS |
| 6 Feb, 2015 | Listed for sale | $325,000 | MRED MLS |
| 18 Aug, 2025 | Sold | $440,000 | MRED MLS |
| 30 Jun, 2025 | Under contract | $460,000 | MRED MLS |
| 19 Jun, 2025 | Listed for sale | $460,000 | MRED MLS |
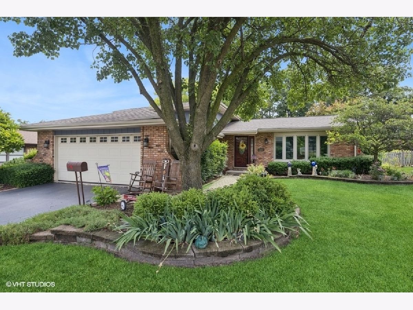
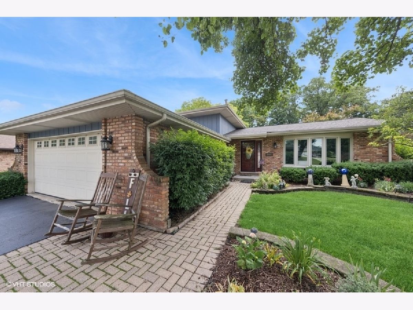
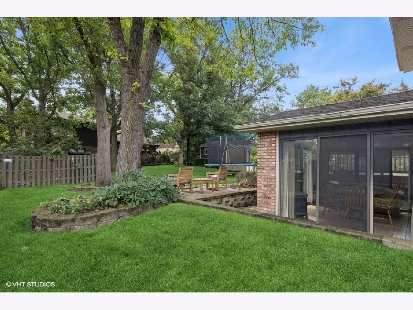
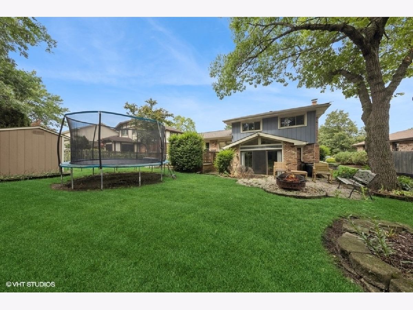
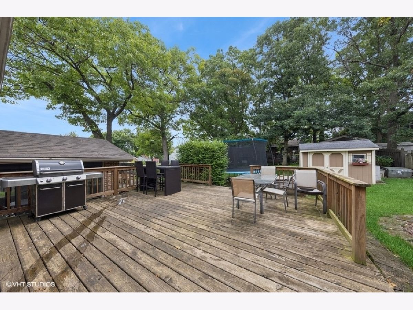
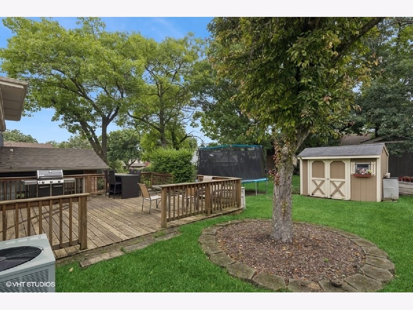
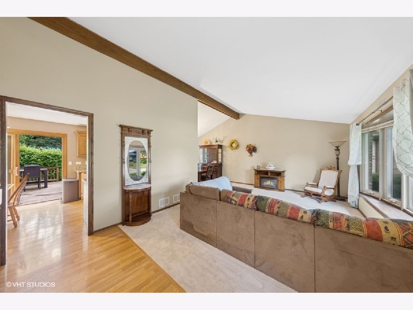
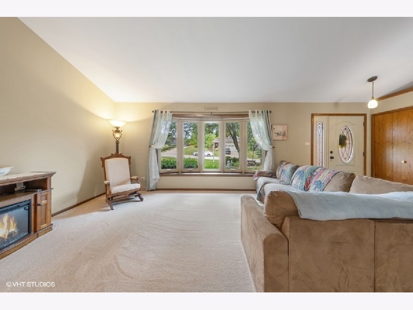
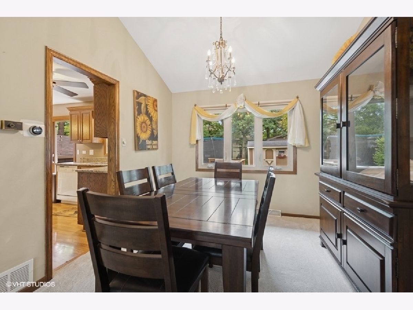
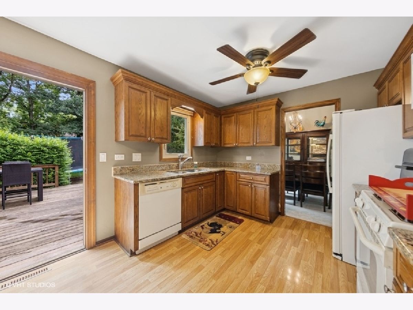
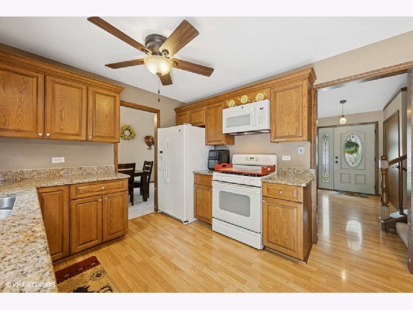
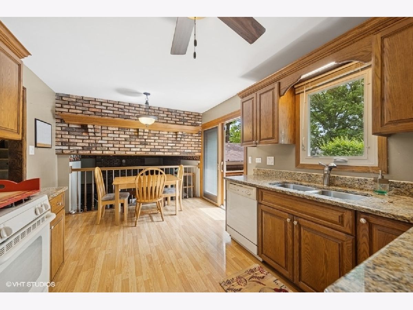
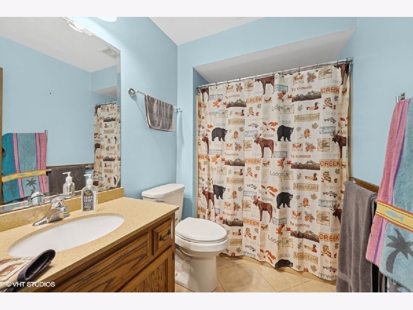
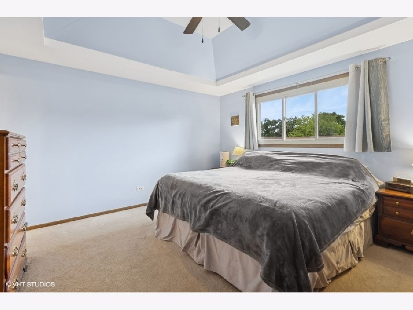
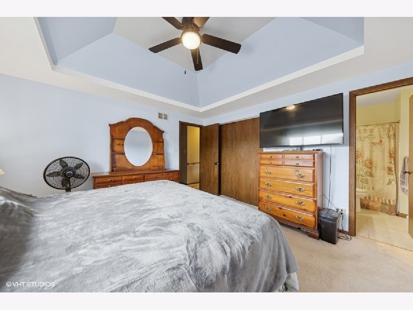
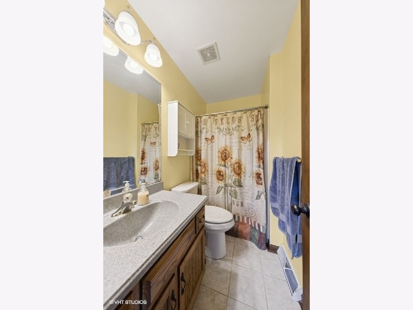
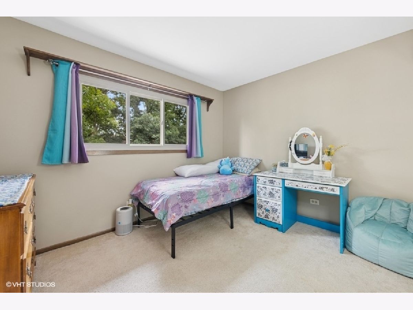
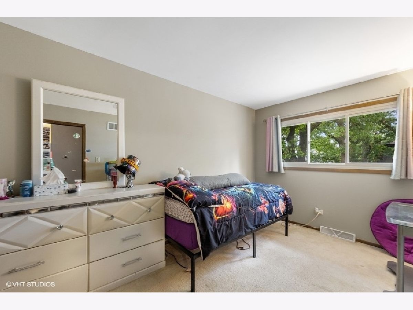
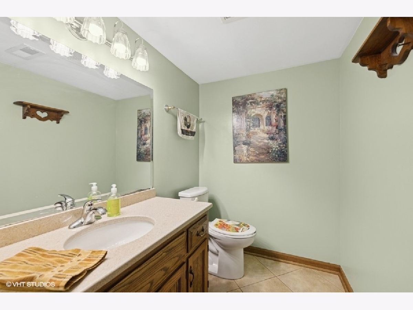
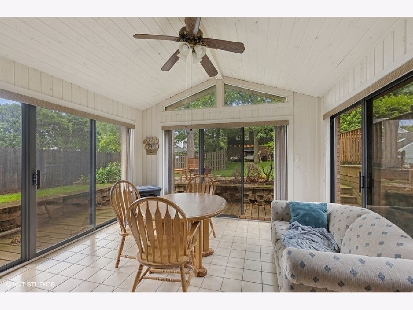
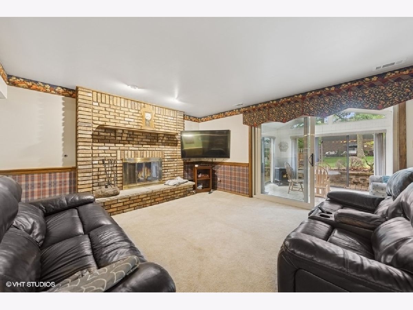
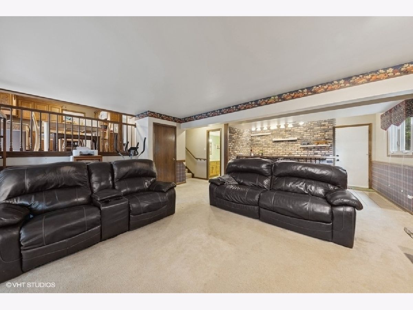
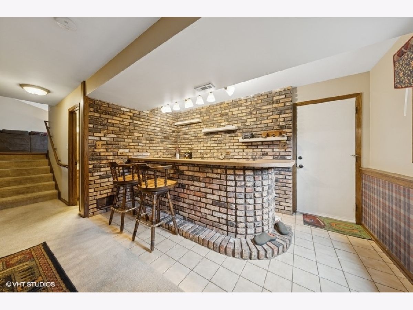
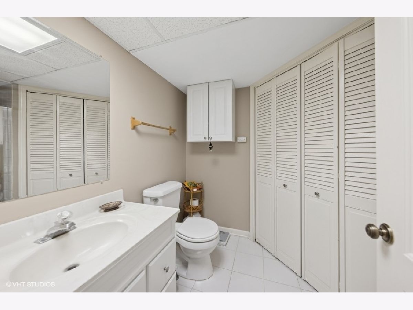
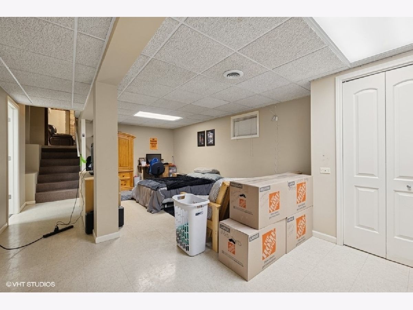
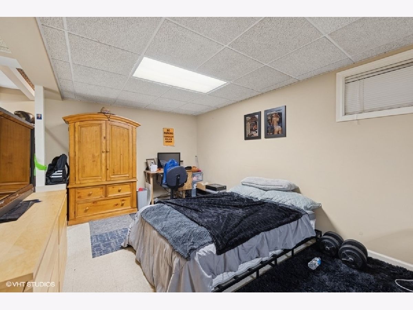
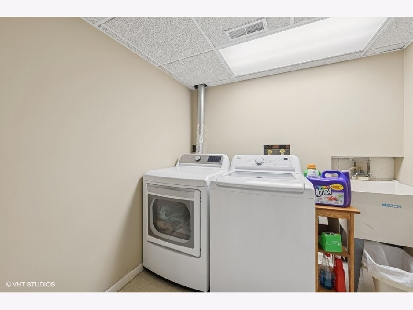
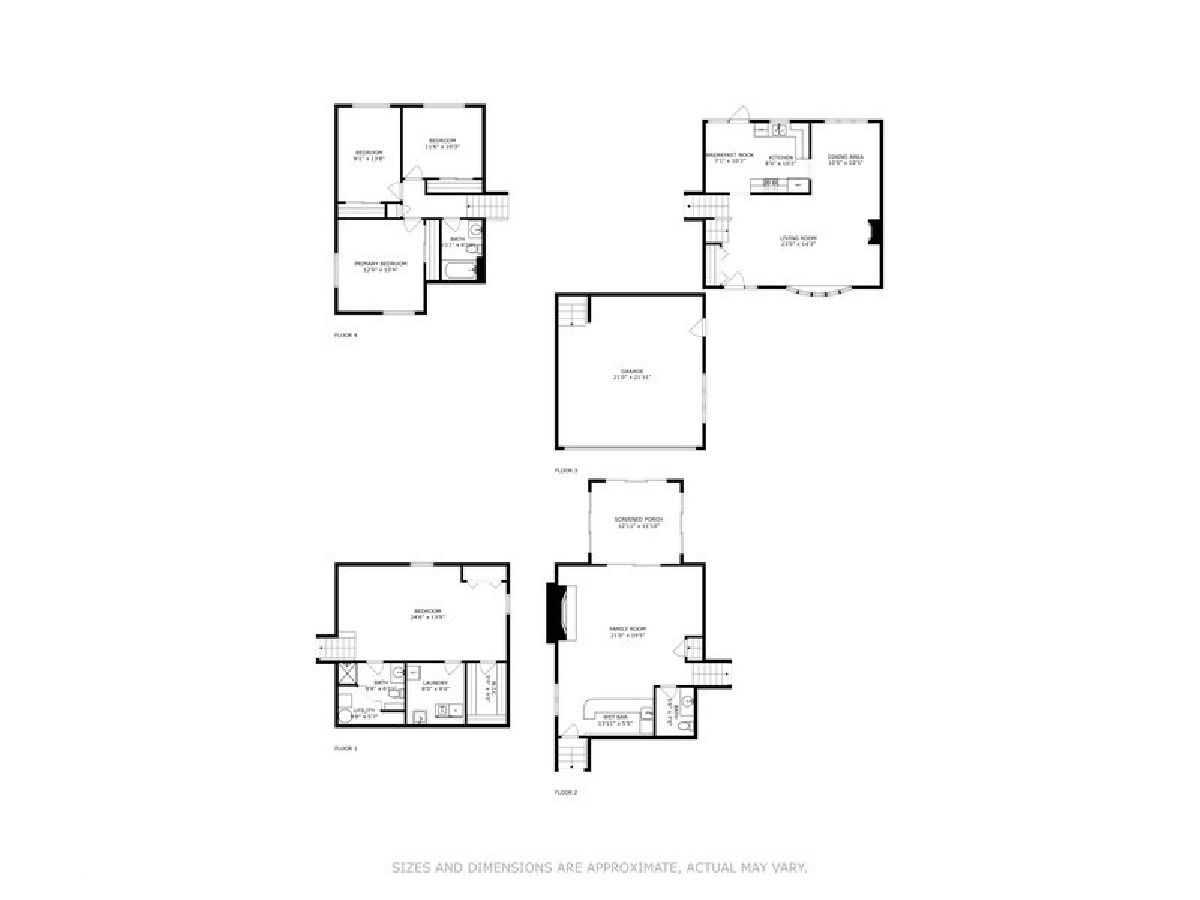
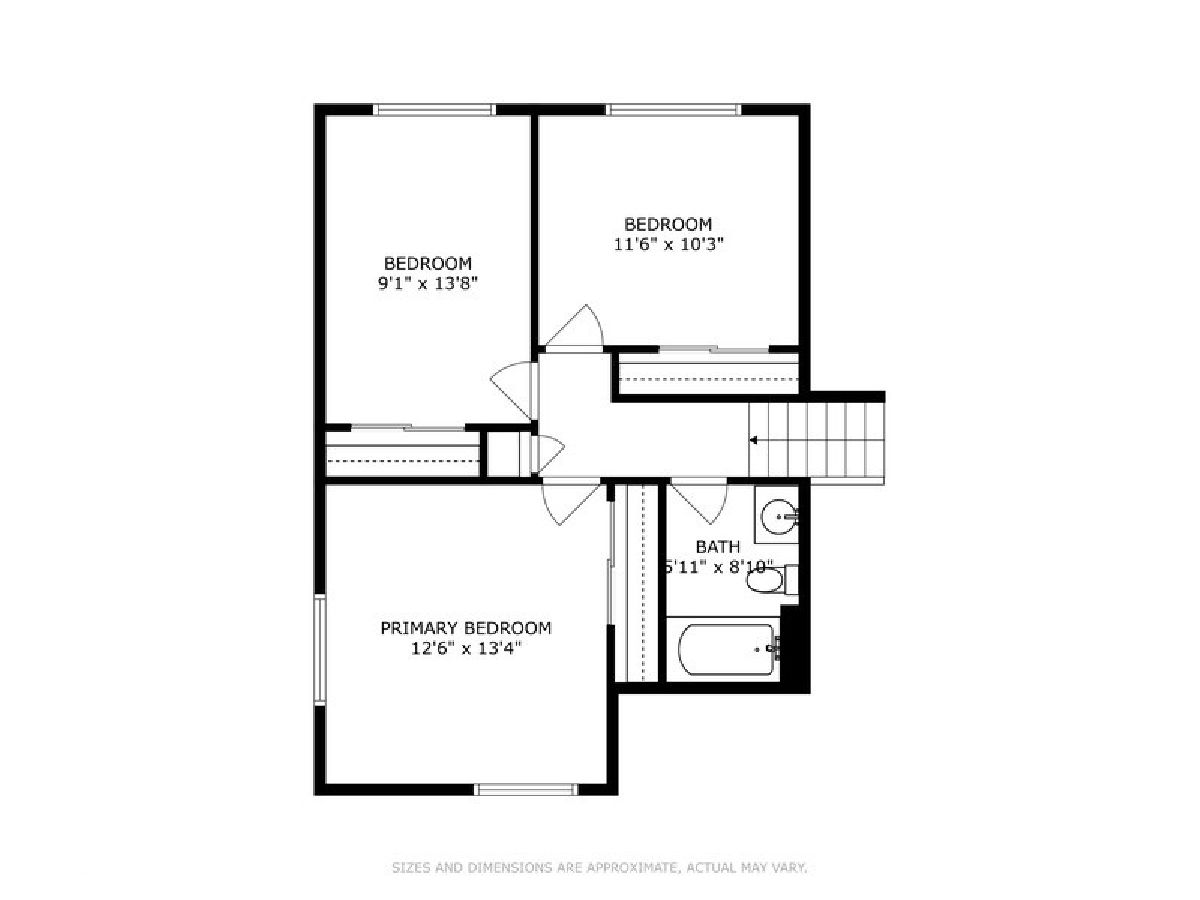
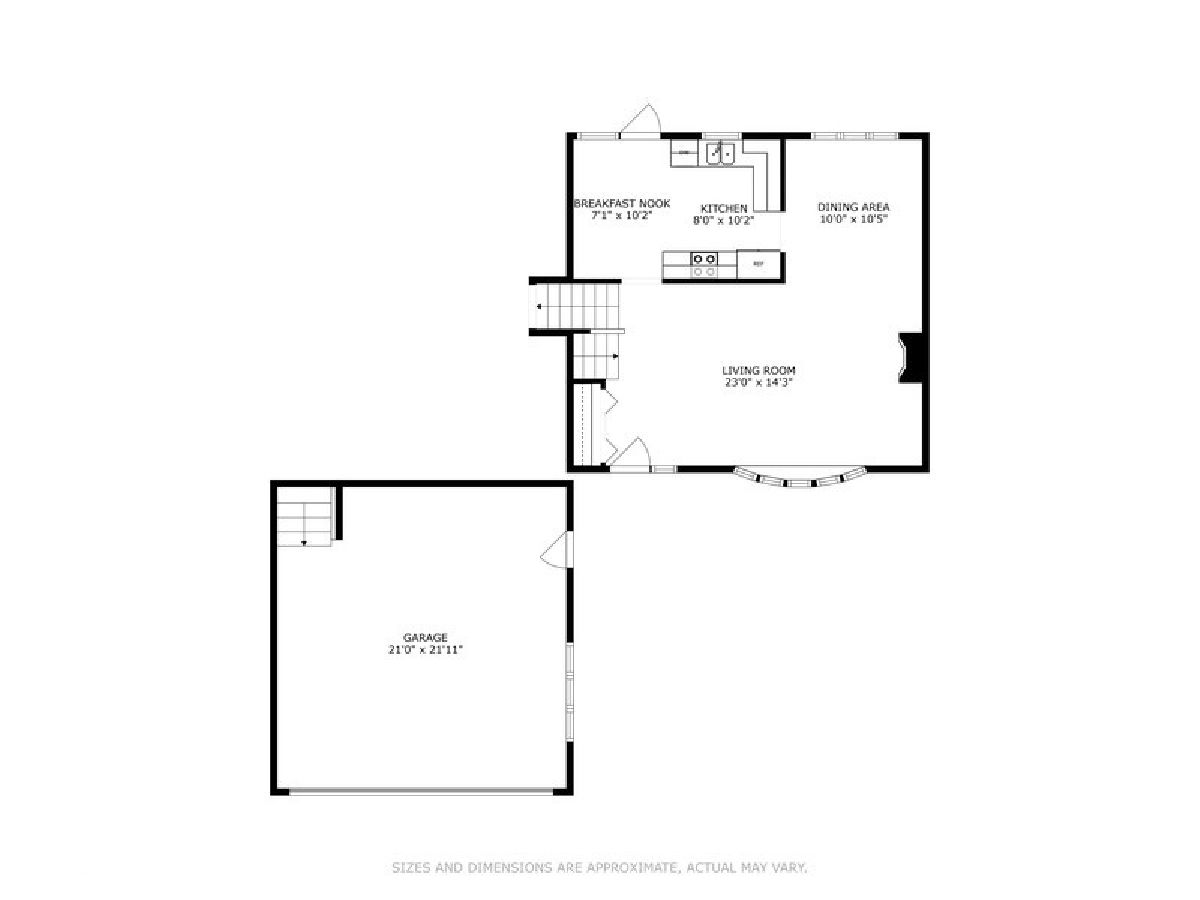
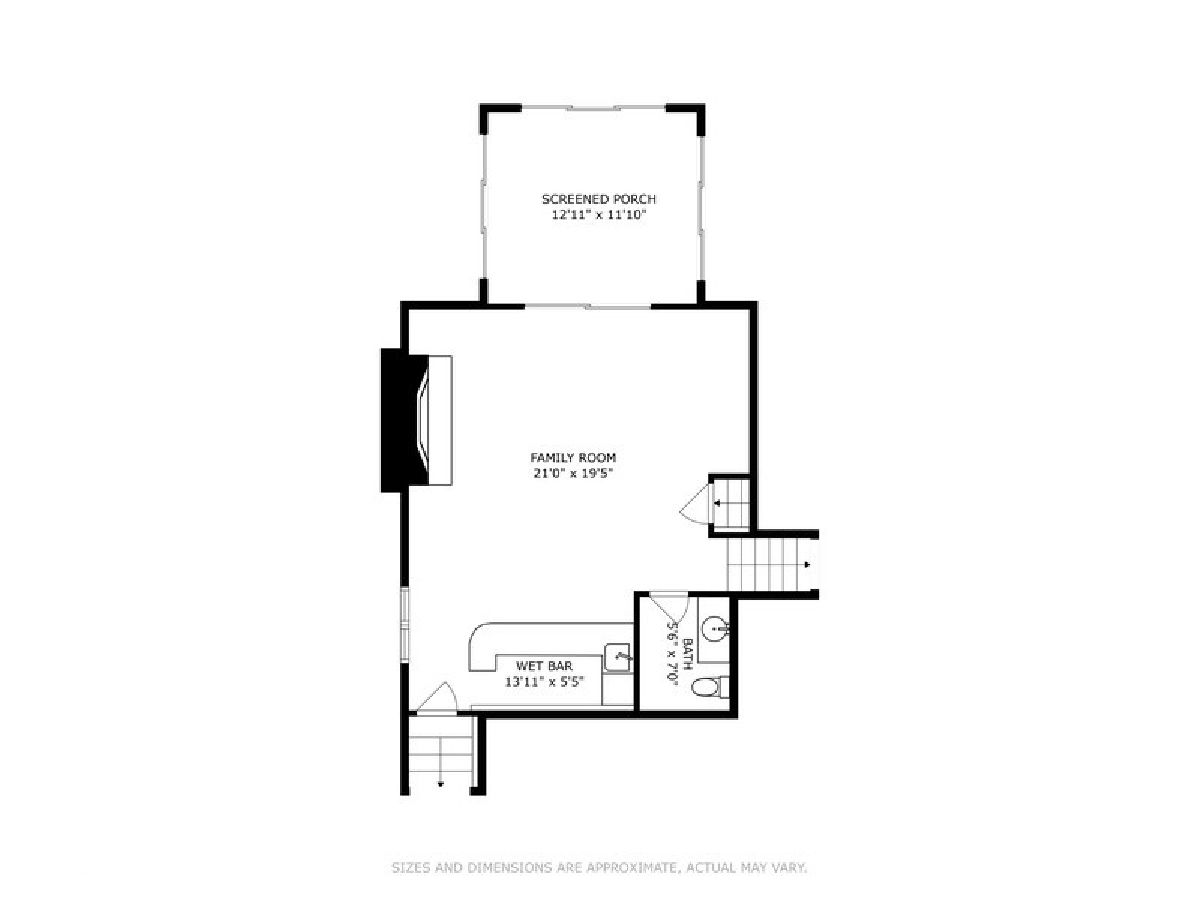
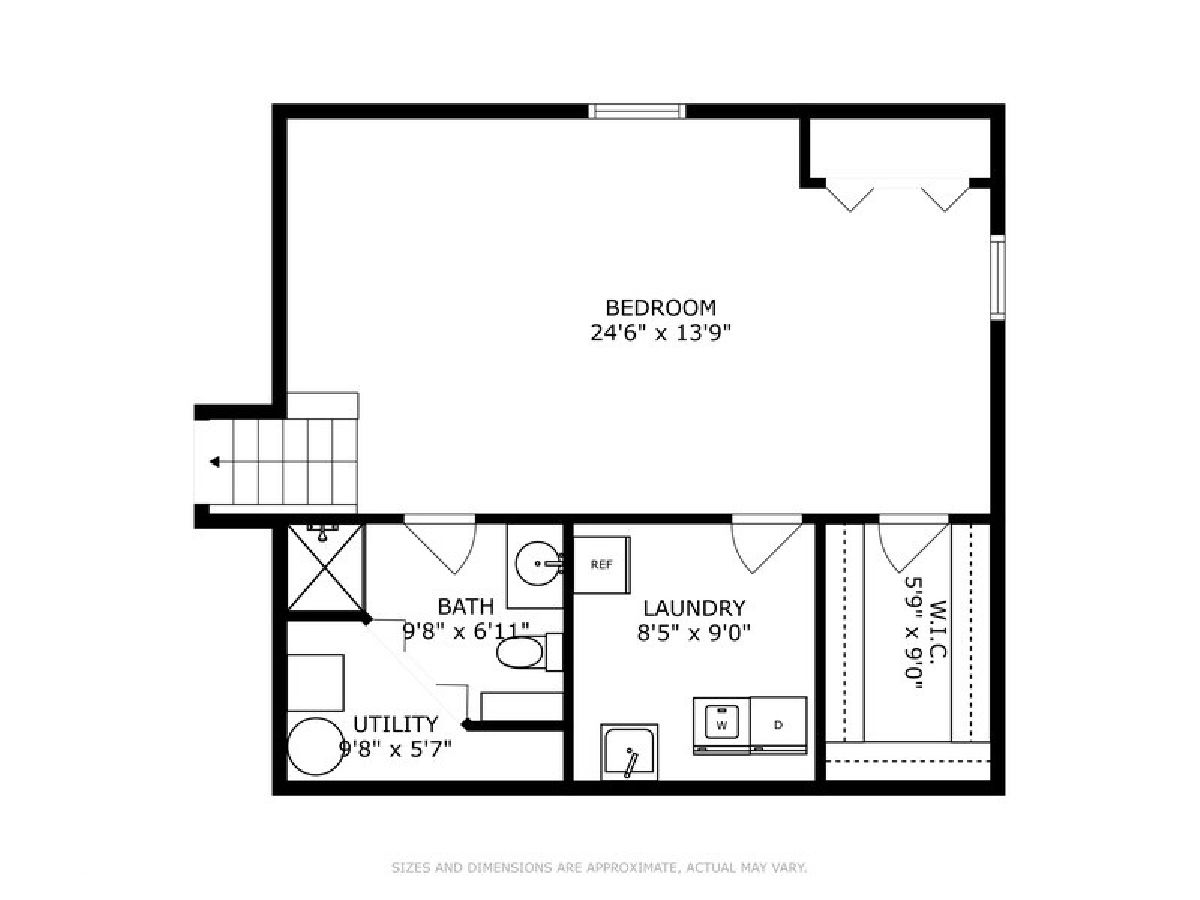
Room Specifics
Total Bedrooms: 3
Bedrooms Above Ground: 3
Bedrooms Below Ground: 0
Dimensions: —
Floor Type: —
Dimensions: —
Floor Type: —
Full Bathrooms: 4
Bathroom Amenities: Accessible Shower
Bathroom in Basement: 1
Rooms: —
Basement Description: —
Other Specifics
| 2.5 | |
| — | |
| — | |
| — | |
| — | |
| 69 X 126 X 69 X 126 | |
| Unfinished | |
| — | |
| — | |
| — | |
| Not in DB | |
| — | |
| — | |
| — | |
| — |
Tax History
| Year | Property Taxes |
|---|---|
| 2015 | $5,402 |
| 2025 | $6,908 |
Contact Agent
Nearby Similar Homes
Nearby Sold Comparables
Contact Agent
Listing Provided By
Baird & Warner

