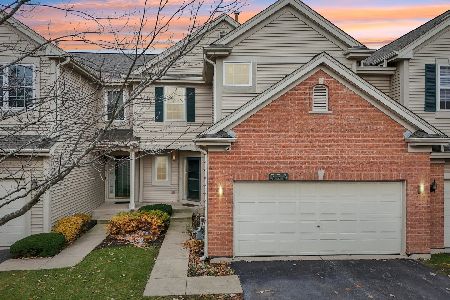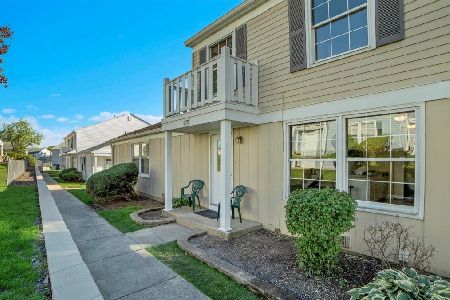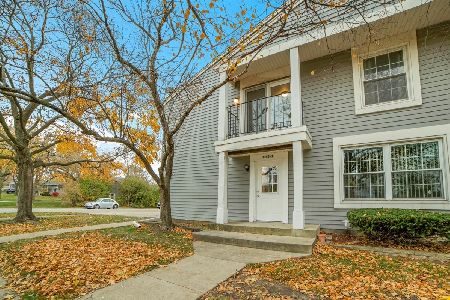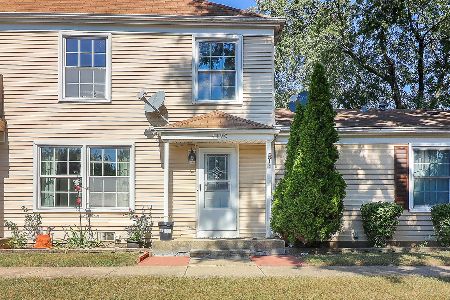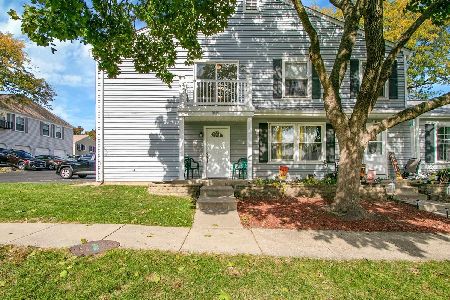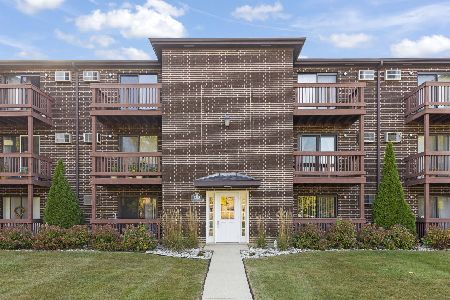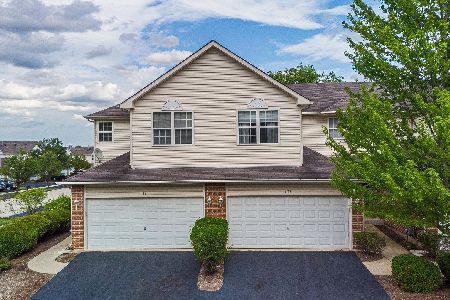1127 Coventry Circle, Glendale Heights, Illinois 60139
$223,000
|
Sold
|
|
| Status: | Closed |
| Sqft: | 1,408 |
| Cost/Sqft: | $163 |
| Beds: | 3 |
| Baths: | 4 |
| Year Built: | 2002 |
| Property Taxes: | $6,244 |
| Days On Market: | 2599 |
| Lot Size: | 0,00 |
Description
Welcome home! Check out this beautifully updated 2 story townhouse in "Greenbriar of Glendale Heights" subdivision, flooded with natural light. One of the most privately located units in the township facing wood preserve across the street. Glen Ellyn School District. Hardwood floors throughout, including second floor, finished full basement with the floor done in 2017, freshly painted in 2018, newer appliances; dishwasher, washer & dryer 2017, kitchen has pantry closet. Fabulous layout with 3 bedroom; spacious master bedroom, 2nd bedroom has walk-in closet and two full bathrooms in 2nd floor with bathtubs, full bathroom with linen closet in the basement as well. This house has 3 and half bath all together. Enjoy Greenbriar park views from your very private patio. Close to shopping, restaurants, expressways as well as the Great Western Trail for walking/jogging/biking. Just move in and enjoy! Seller offers Home warranty and credit of $500 toward purchase a new stove range
Property Specifics
| Condos/Townhomes | |
| 2 | |
| — | |
| 2002 | |
| Full | |
| — | |
| No | |
| — |
| Du Page | |
| — | |
| 232 / Monthly | |
| Insurance,Exterior Maintenance,Lawn Care,Snow Removal | |
| Lake Michigan,Public | |
| Public Sewer | |
| 10128177 | |
| 0502107025 |
Nearby Schools
| NAME: | DISTRICT: | DISTANCE: | |
|---|---|---|---|
|
Grade School
Churchill Elementary School |
41 | — | |
|
Middle School
Hadley Junior High School |
41 | Not in DB | |
|
High School
Glenbard West High School |
87 | Not in DB | |
Property History
| DATE: | EVENT: | PRICE: | SOURCE: |
|---|---|---|---|
| 31 Dec, 2018 | Sold | $223,000 | MRED MLS |
| 7 Nov, 2018 | Under contract | $229,900 | MRED MLS |
| 2 Nov, 2018 | Listed for sale | $229,900 | MRED MLS |
Room Specifics
Total Bedrooms: 3
Bedrooms Above Ground: 3
Bedrooms Below Ground: 0
Dimensions: —
Floor Type: Hardwood
Dimensions: —
Floor Type: Hardwood
Full Bathrooms: 4
Bathroom Amenities: —
Bathroom in Basement: 1
Rooms: No additional rooms
Basement Description: Finished
Other Specifics
| 2 | |
| Concrete Perimeter | |
| Asphalt | |
| Patio | |
| — | |
| COMMON | |
| — | |
| Full | |
| Hardwood Floors | |
| Range, Dishwasher, Refrigerator, Washer, Dryer | |
| Not in DB | |
| — | |
| — | |
| Bike Room/Bike Trails, Park | |
| — |
Tax History
| Year | Property Taxes |
|---|---|
| 2018 | $6,244 |
Contact Agent
Nearby Similar Homes
Nearby Sold Comparables
Contact Agent
Listing Provided By
Exit Realty Redefined

