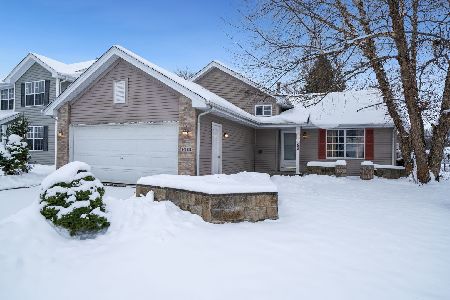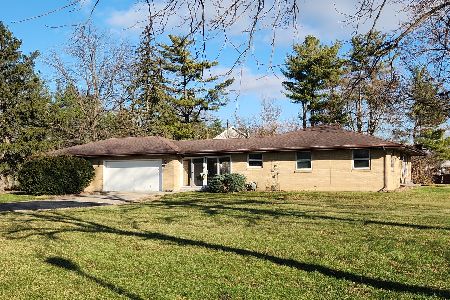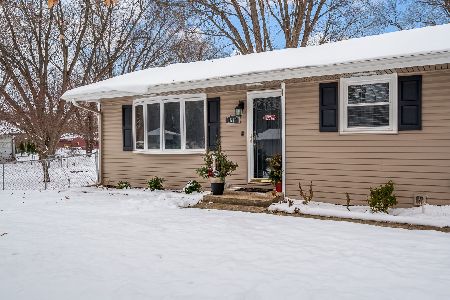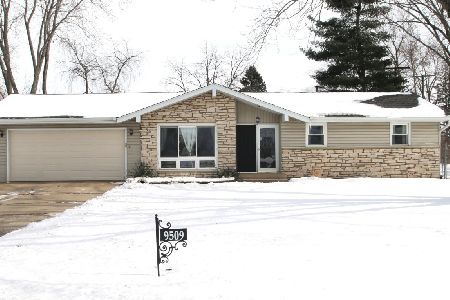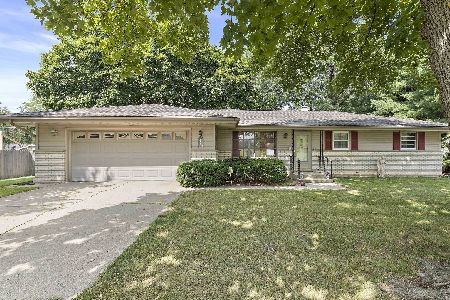1127 Crystal Drive, Machesney Park, Illinois 61115
$248,000
|
Sold
|
|
| Status: | Closed |
| Sqft: | 1,483 |
| Cost/Sqft: | $167 |
| Beds: | 4 |
| Baths: | 2 |
| Year Built: | 1972 |
| Property Taxes: | $3,999 |
| Days On Market: | 538 |
| Lot Size: | 0,39 |
Description
Beautifully remodeled ranch home on corner lot with 4 bedrooms, 1.5 bathrooms and 2-car garage! Brand new eat-in kitchen with new shaker cabinets, granite countertops, stainless steel appliances, and glass tile backsplash. All new vinyl plank flooring throughout! Light and bright living room with large picture window, separate family room off the kitchen with wood burning fireplace and sliding patio door leading out to the backyard. The primary bedroom has two closets and attached new half bathroom. The main bathroom has been completely remodeled with marble tile flooring and tub surround, new dual vanity and new toilet. Fully finished basement with new vinyl plank flooring that features a rec room with a built in bar, two spacious extra rooms and laundry room. Freshly painted throughout, this home has new doors, new trim and new light fixtures throughout. Newer roof (approx. 7 years) and new A/C! Fully fenced backyard with several newly planted arborvitae.
Property Specifics
| Single Family | |
| — | |
| — | |
| 1972 | |
| — | |
| — | |
| No | |
| 0.39 |
| Winnebago | |
| — | |
| — / Not Applicable | |
| — | |
| — | |
| — | |
| 12128824 | |
| 0820352001 |
Nearby Schools
| NAME: | DISTRICT: | DISTANCE: | |
|---|---|---|---|
|
Grade School
Olson Park Elementary School |
122 | — | |
|
Middle School
Harlem Middle School |
122 | Not in DB | |
|
High School
Harlem High School |
122 | Not in DB | |
Property History
| DATE: | EVENT: | PRICE: | SOURCE: |
|---|---|---|---|
| 11 Oct, 2024 | Sold | $248,000 | MRED MLS |
| 7 Sep, 2024 | Under contract | $248,000 | MRED MLS |
| — | Last price change | $254,500 | MRED MLS |
| 2 Aug, 2024 | Listed for sale | $254,500 | MRED MLS |
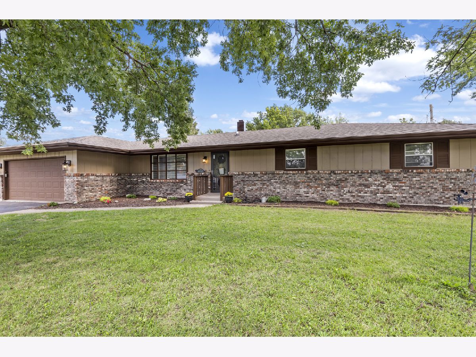
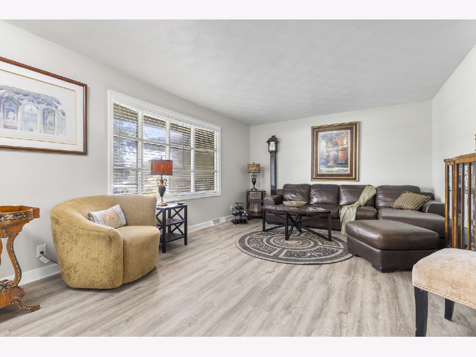
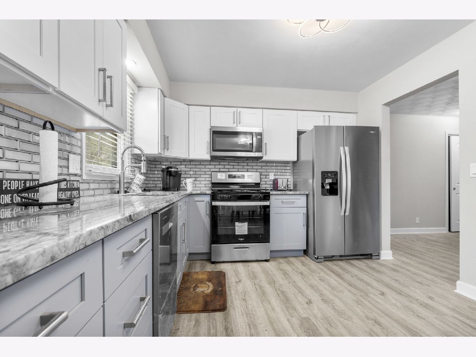
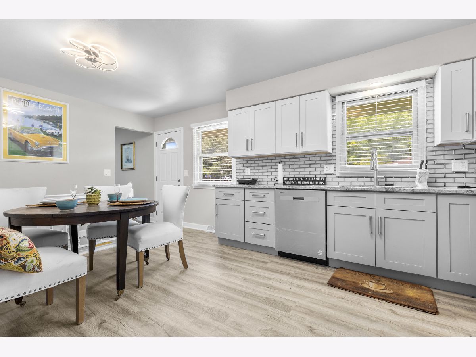
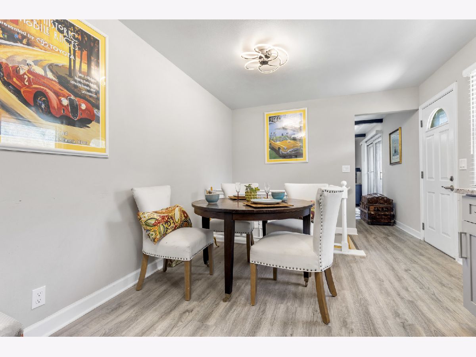
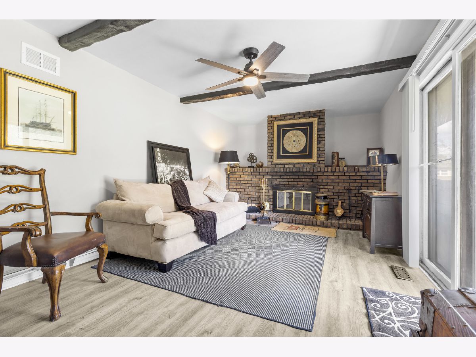
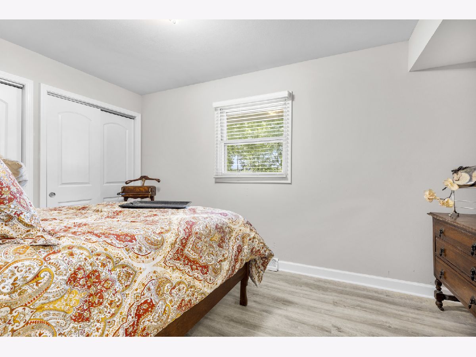
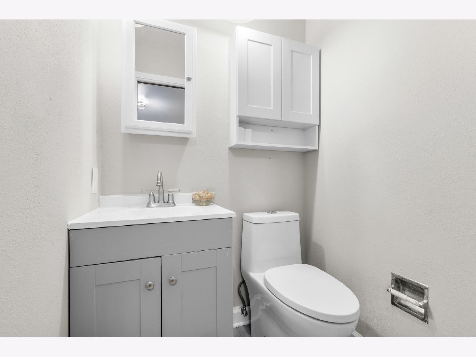
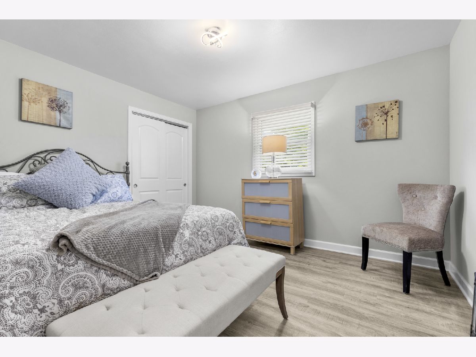
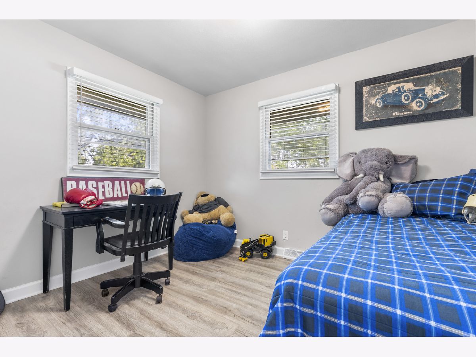
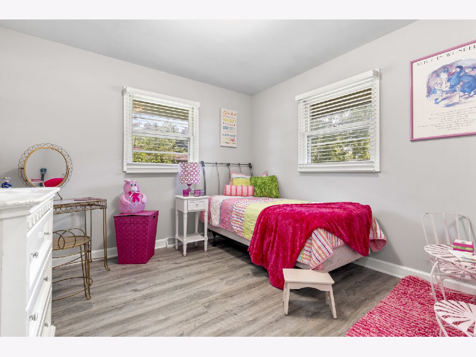
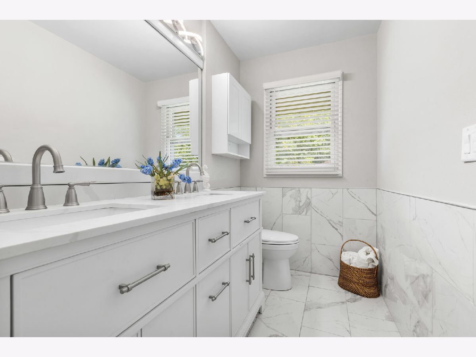
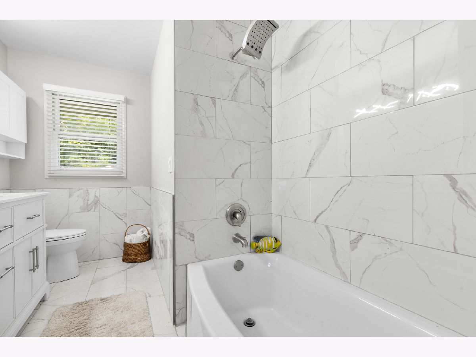
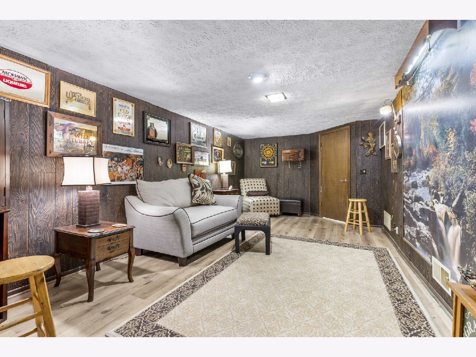
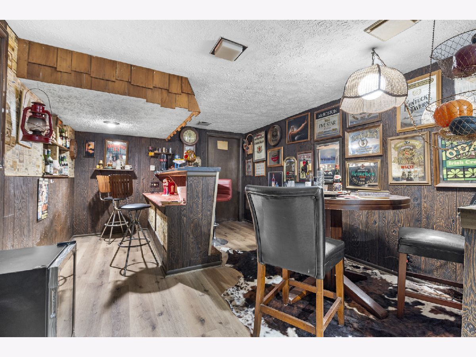
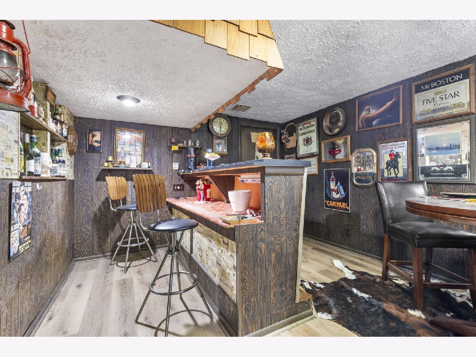
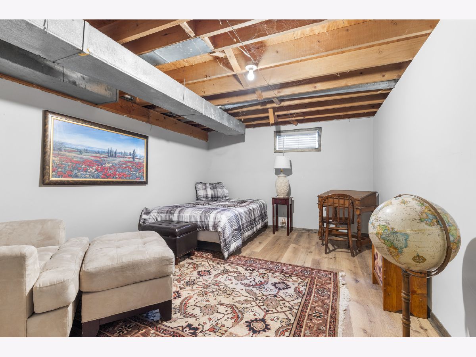
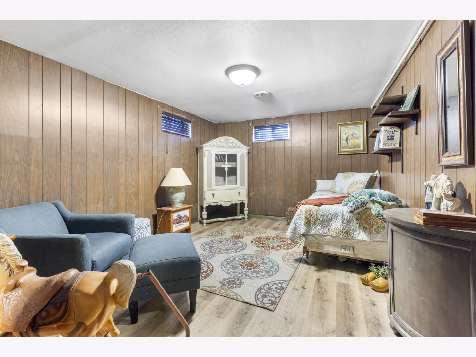
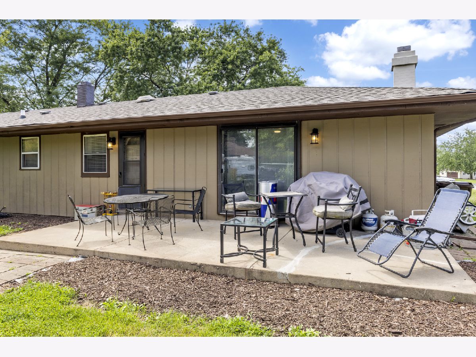
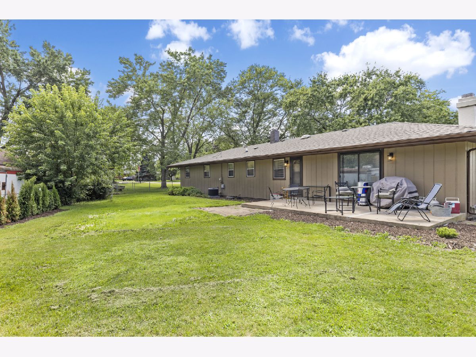
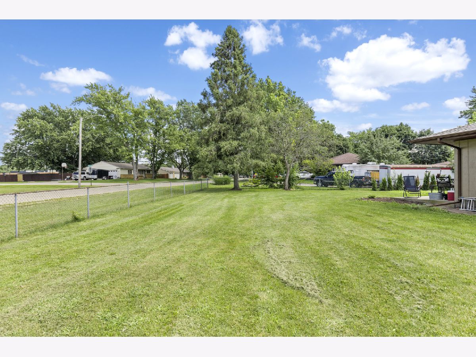
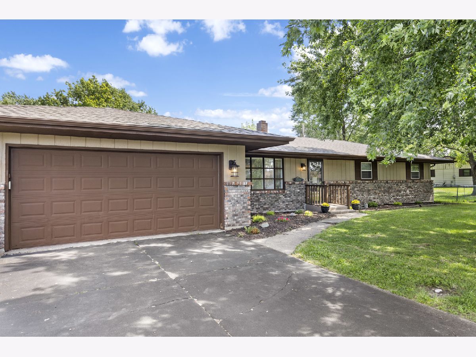
Room Specifics
Total Bedrooms: 4
Bedrooms Above Ground: 4
Bedrooms Below Ground: 0
Dimensions: —
Floor Type: —
Dimensions: —
Floor Type: —
Dimensions: —
Floor Type: —
Full Bathrooms: 2
Bathroom Amenities: —
Bathroom in Basement: 0
Rooms: —
Basement Description: Finished,Rec/Family Area
Other Specifics
| 2 | |
| — | |
| — | |
| — | |
| — | |
| 200.53X129.22X105X90.62 | |
| — | |
| — | |
| — | |
| — | |
| Not in DB | |
| — | |
| — | |
| — | |
| — |
Tax History
| Year | Property Taxes |
|---|---|
| 2024 | $3,999 |
Contact Agent
Nearby Similar Homes
Nearby Sold Comparables
Contact Agent
Listing Provided By
Keller Williams Realty Signature

