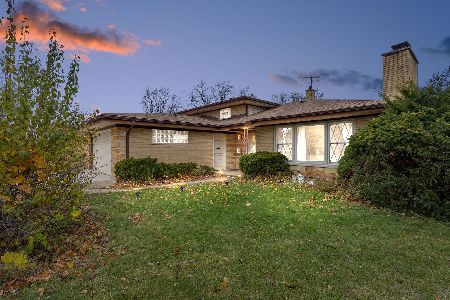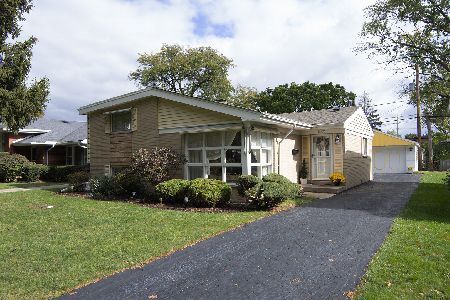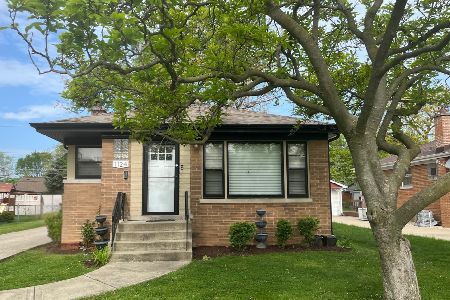1127 Forest Road, La Grange Park, Illinois 60526
$449,900
|
Sold
|
|
| Status: | Closed |
| Sqft: | 1,451 |
| Cost/Sqft: | $310 |
| Beds: | 3 |
| Baths: | 2 |
| Year Built: | 1956 |
| Property Taxes: | $1,326 |
| Days On Market: | 1395 |
| Lot Size: | 0,14 |
Description
Welcome to the Robinhood Estates CENTRAL AREA of La Grange Park. This Stunning FULLY REMODELED Split Level Home on a Mature Tree Lined Street. The NEW features on this remodel are, FRESHLY PAINTED throughout (2022), NEW Windows (2022), NEW Warm Oak Re-Finished HARDWOOD FLOORING (2022) in the Vaulted Ceiling Living Room on the First Floor & All 3 Bedrooms on the Second Floor, an EXTRA SPACIOUS KITCHEN (2022) with White Shaker Style Cabinetry, Stainless Steel Appliances, QUARTZ Countertops and continuous flowing Backsplash, Stainless Steel Sink, Pantry Cabinet, and a Dining/Eating Area space in this kitchen. Completing the main level is the HUGE Living Room which flows up past the NEW Railing and into the Second Floor where there are 3 spacious bedrooms with 1 full bathroom. All 3 Bedrooms have New Windows, Hardwood Floors, and Good-Sized Closets. The BASEMENT consists of a LARGE main FAMILY ROOM with adjacent Laundry Area and Utility Room. The Driveway leads to the 2 Car Garage Backyard features a DECK perfect for Entertaining accessible from the Kitchen as well, nice Green Yard Space for Garden or for a family pet. A+ Prime Location, Mature Trees, across the street from Robinhood Park, 3/4 mile to Memorial Park, 1/2 of a mile from Forest Road Elementary School, 1 1/4 of a mile from Park Junior High School, 1 1/2 mile to Lyons Township High School North Campus (Juniors & Seniors), 2 1/2 miles to Lyons Township High School South Campus (Freshman & Sophomores), and 1/2 mile from Salt Creek Forest Preserve Biking/Walking Trails & the Village Field Club Private Pool & Hainsworth Park (Little League Baseball Field with playground equipment) & the Community Park District Building, 1 1/4 mile to Metra Train & Downtown La Grange Shopping and Restaurants.
Property Specifics
| Single Family | |
| — | |
| — | |
| 1956 | |
| — | |
| — | |
| No | |
| 0.14 |
| Cook | |
| — | |
| — / Not Applicable | |
| — | |
| — | |
| — | |
| 11372014 | |
| 15284270050000 |
Nearby Schools
| NAME: | DISTRICT: | DISTANCE: | |
|---|---|---|---|
|
Grade School
Forest Road Elementary School |
102 | — | |
|
Middle School
Park Junior High School |
102 | Not in DB | |
|
High School
Lyons Twp High School |
204 | Not in DB | |
Property History
| DATE: | EVENT: | PRICE: | SOURCE: |
|---|---|---|---|
| 19 Nov, 2021 | Sold | $255,000 | MRED MLS |
| 31 Oct, 2021 | Under contract | $315,000 | MRED MLS |
| 27 Oct, 2021 | Listed for sale | $315,000 | MRED MLS |
| 9 May, 2022 | Sold | $449,900 | MRED MLS |
| 13 Apr, 2022 | Under contract | $449,900 | MRED MLS |
| 11 Apr, 2022 | Listed for sale | $449,900 | MRED MLS |
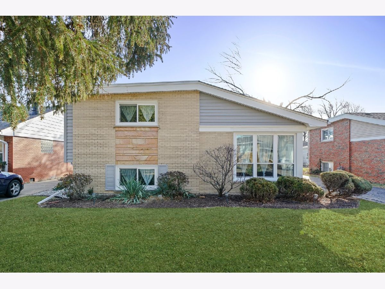
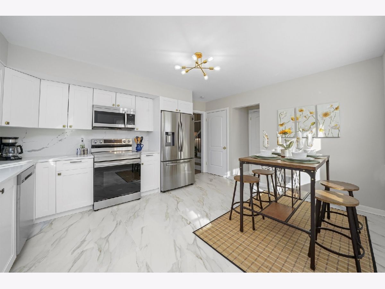
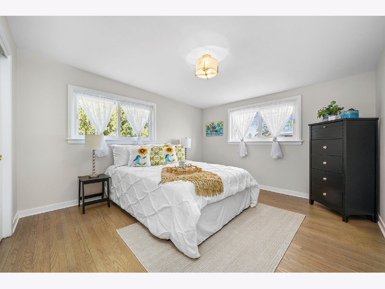
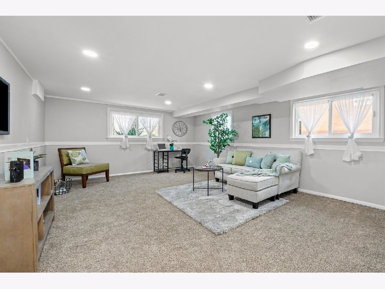
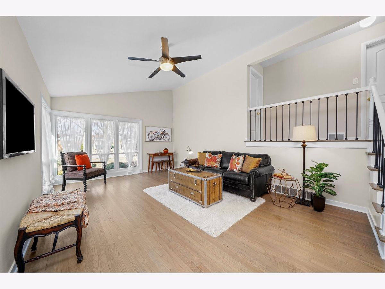
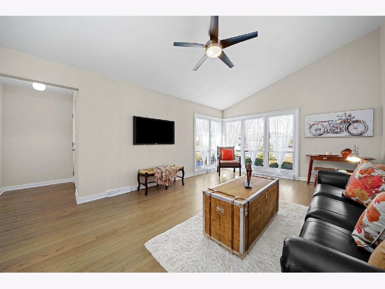
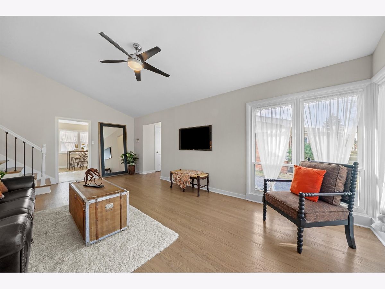
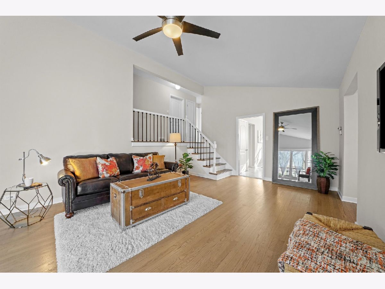
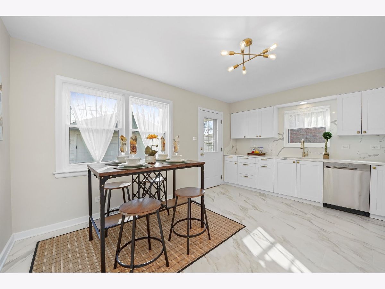
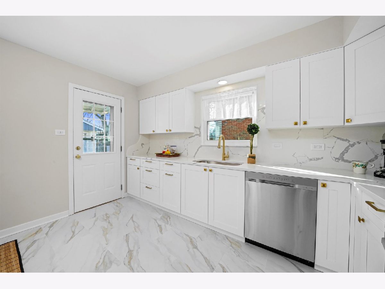
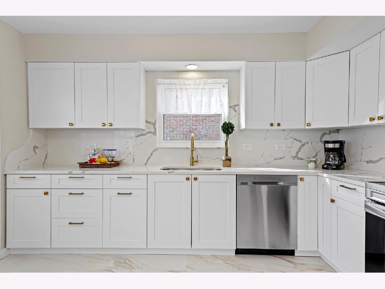
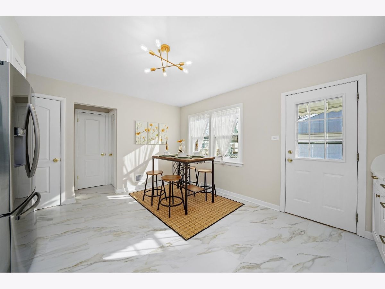
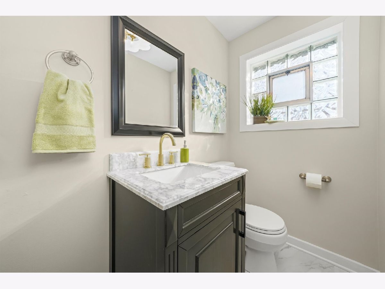
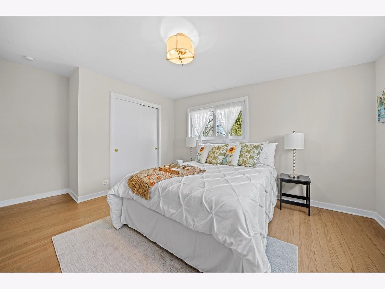
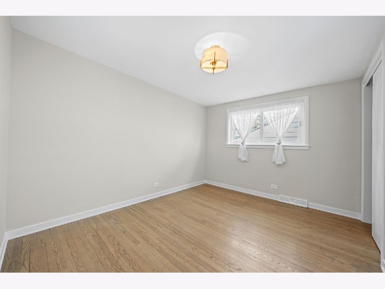
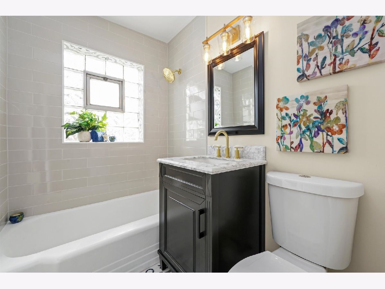
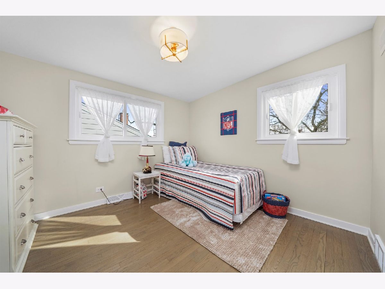
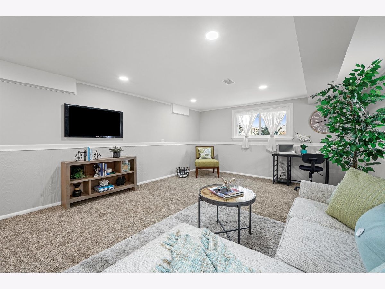
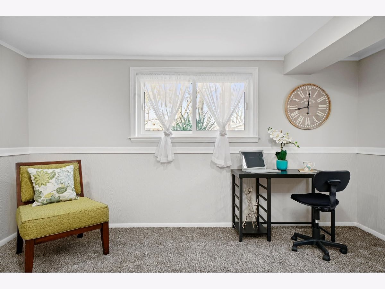
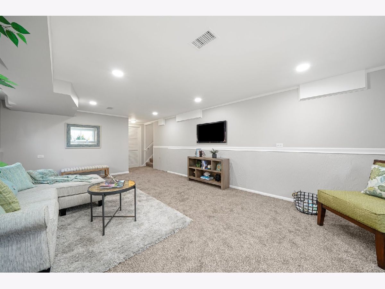
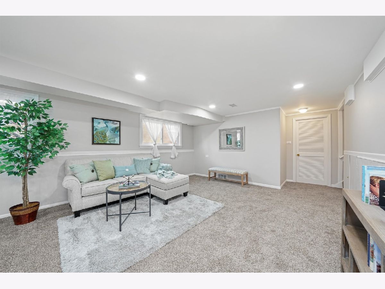
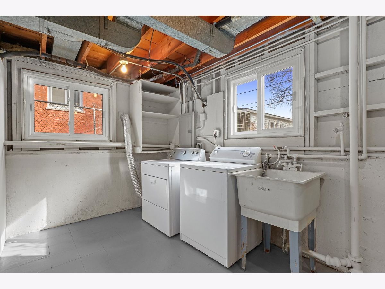
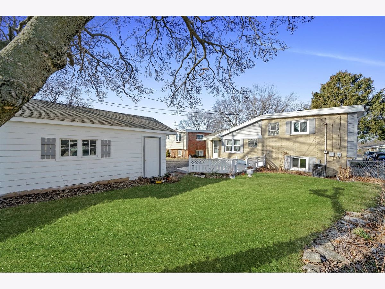
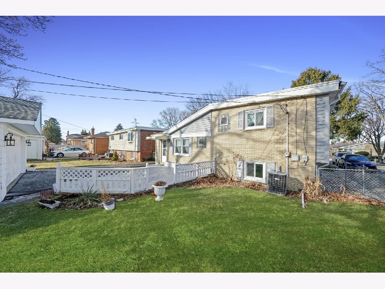
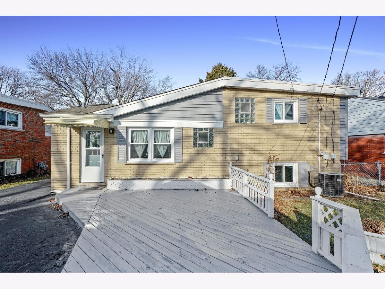
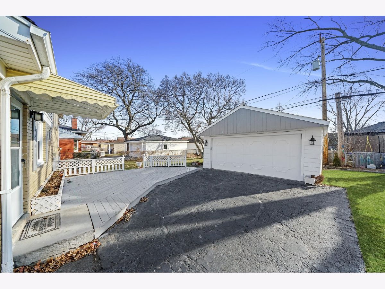
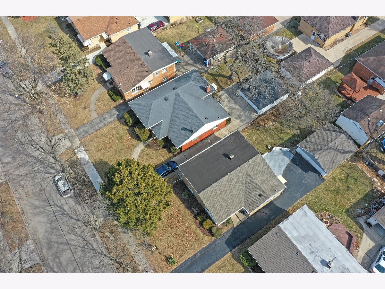
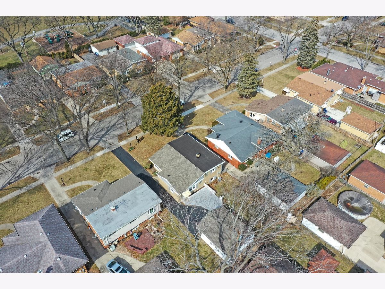
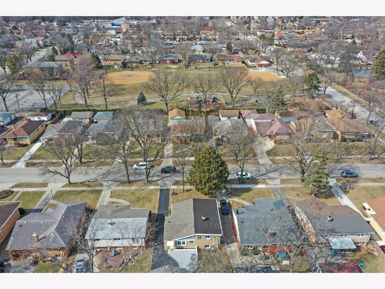
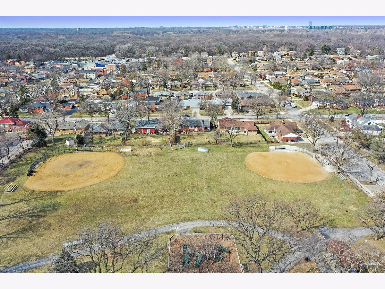
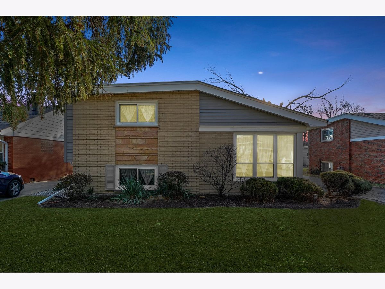
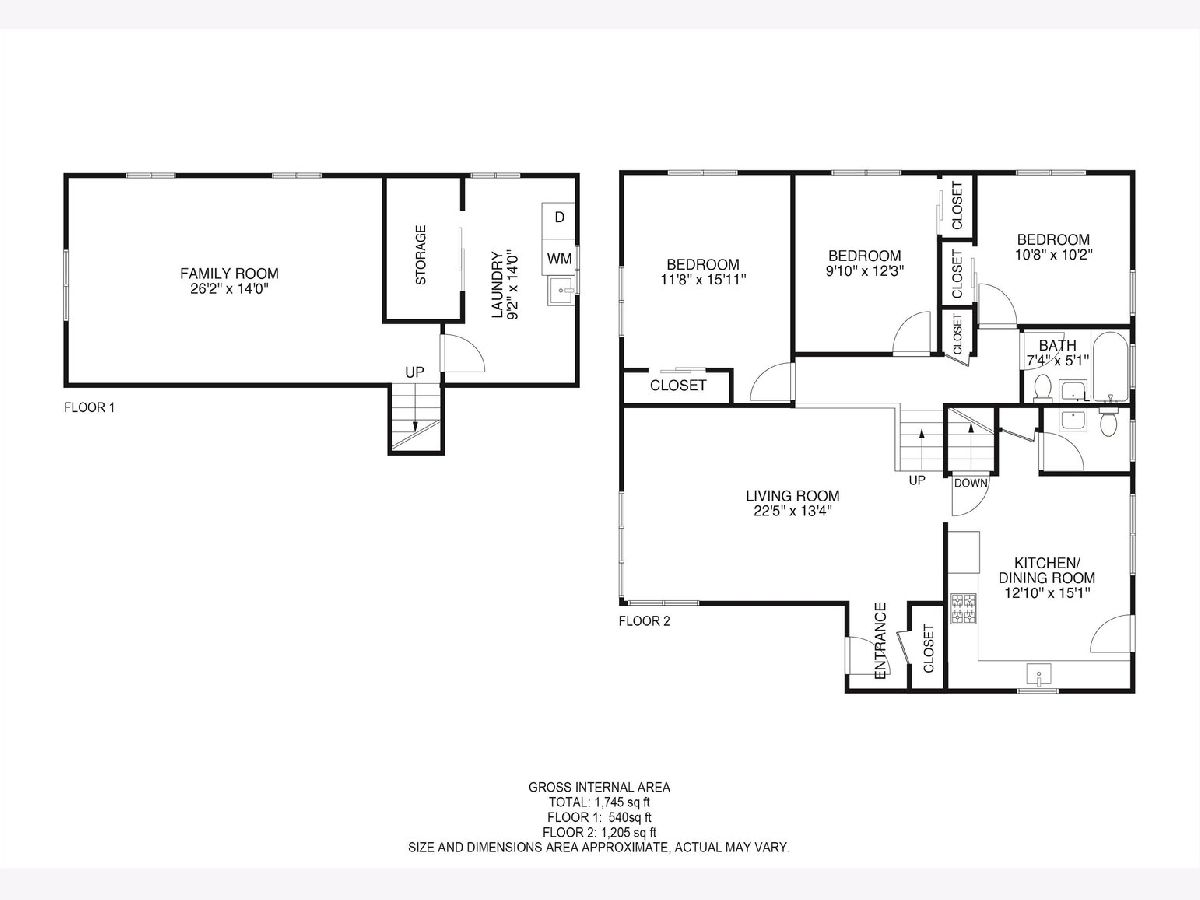
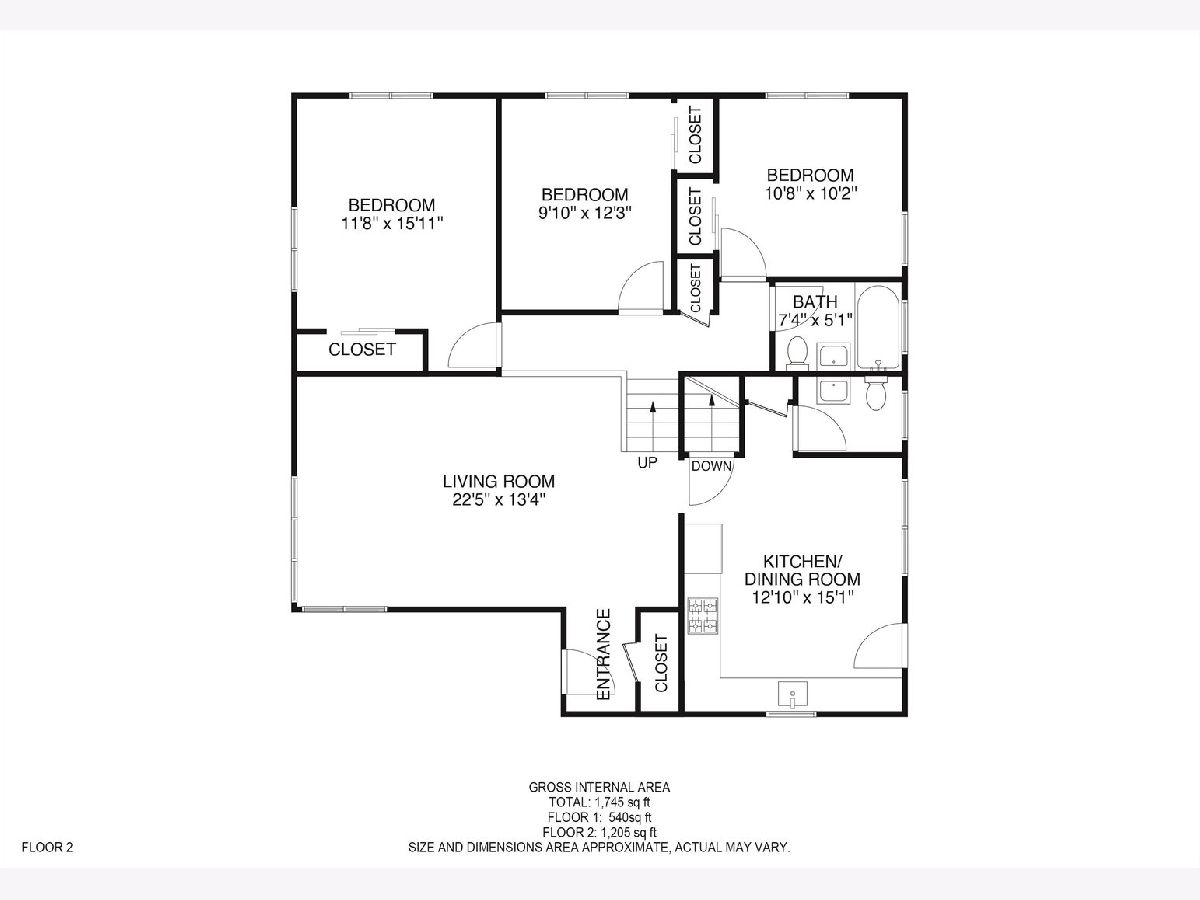
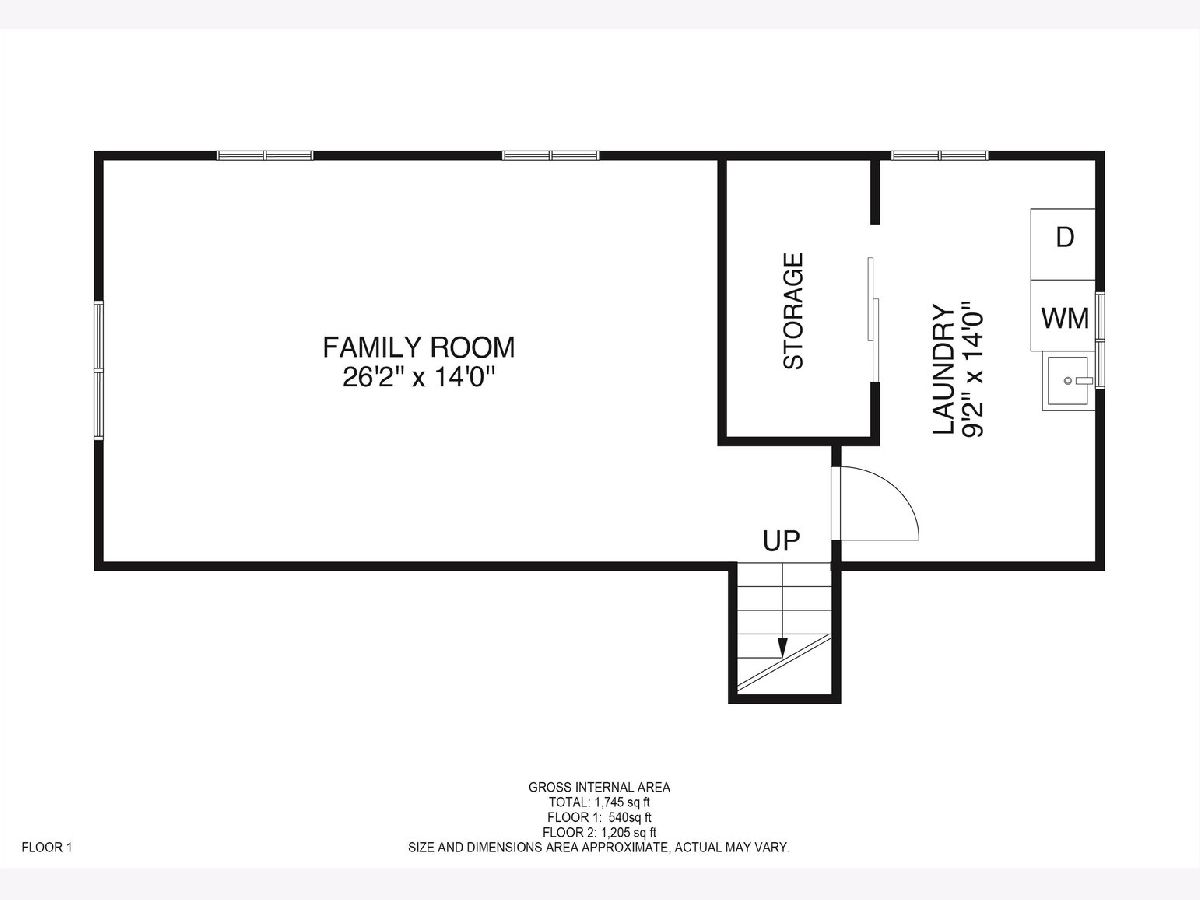
Room Specifics
Total Bedrooms: 3
Bedrooms Above Ground: 3
Bedrooms Below Ground: 0
Dimensions: —
Floor Type: —
Dimensions: —
Floor Type: —
Full Bathrooms: 2
Bathroom Amenities: —
Bathroom in Basement: 0
Rooms: —
Basement Description: Finished,Crawl
Other Specifics
| 2 | |
| — | |
| Asphalt | |
| — | |
| — | |
| 6250 | |
| — | |
| — | |
| — | |
| — | |
| Not in DB | |
| — | |
| — | |
| — | |
| — |
Tax History
| Year | Property Taxes |
|---|---|
| 2021 | $1,326 |
Contact Agent
Nearby Similar Homes
Nearby Sold Comparables
Contact Agent
Listing Provided By
Baird & Warner


