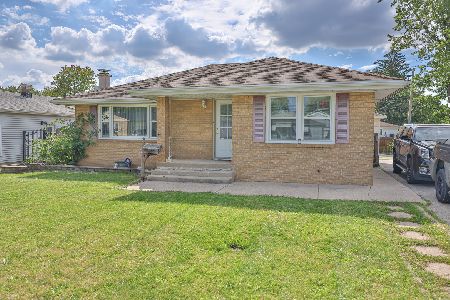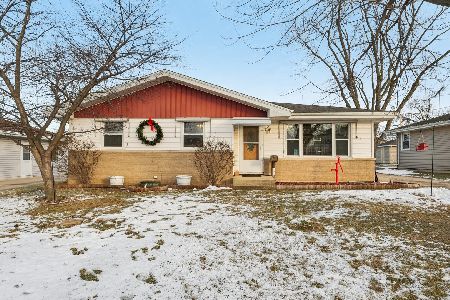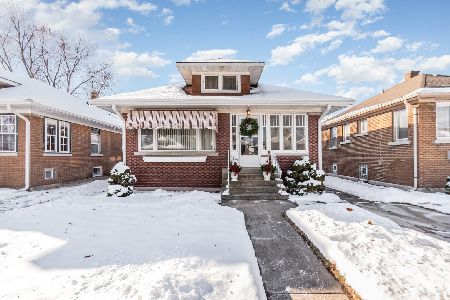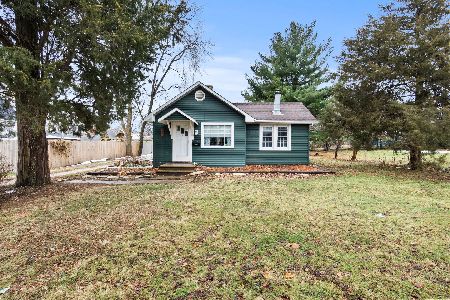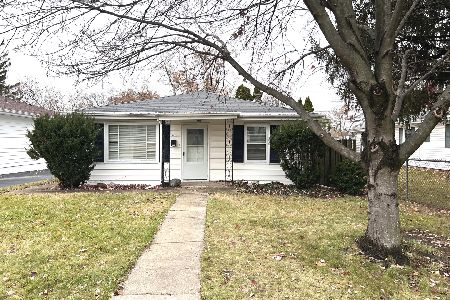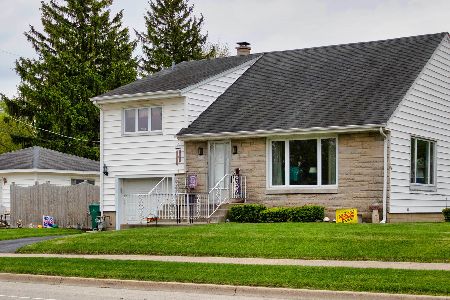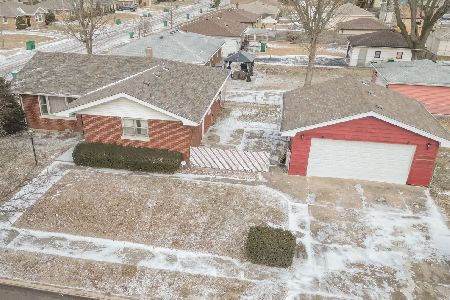1127 Frederick Street, Joliet, Illinois 60435
$310,000
|
Sold
|
|
| Status: | Closed |
| Sqft: | 1,860 |
| Cost/Sqft: | $167 |
| Beds: | 2 |
| Baths: | 4 |
| Year Built: | 1956 |
| Property Taxes: | $5,390 |
| Days On Market: | 944 |
| Lot Size: | 0,24 |
Description
Come see this stunning 4-bedroom, 3.5-bath brick ranch in a prime location near the heart of Joliet! This meticulously updated home features a spacious layout with a super sharp, HUGE great room, fireplace, and easy flow into the open dining room and kitchen. Gourmet kitchen includes quartz countertops and modern appliances with bonus double oven and beverage cooler - everyone will know you throw the best parties! This master suite is truly outstanding: When the great room was added on, the living room became the master suite. Enjoy all that space, plus luxury en suite bathroom with shower and soaker tub! The main level continues with a generously sized second bedroom - both bedrooms feature handscraped hardwood for a beautiful, rustic look. Second full bathroom offers additional privacy to family and guests! Don't forget the sunroom, a bright and breezy extension of the house offering views and a path to the beautiful backyard with new sod and brand new cedar fence! The newly finished basement offers two more bedrooms plus a full bath, rounding out this surprisingly large home with all the space you could need! Conveniently situated near shopping, dining, parks, and schools. Don't miss this remarkable brick ranch - schedule a showing today!
Property Specifics
| Single Family | |
| — | |
| — | |
| 1956 | |
| — | |
| — | |
| No | |
| 0.24 |
| Will | |
| Sherwood Plains | |
| — / Not Applicable | |
| — | |
| — | |
| — | |
| 11812256 | |
| 3007054030120000 |
Nearby Schools
| NAME: | DISTRICT: | DISTANCE: | |
|---|---|---|---|
|
Grade School
Taft Elementary School |
86 | — | |
|
Middle School
Hufford Junior High School |
86 | Not in DB | |
|
High School
Joliet Central High School |
204 | Not in DB | |
Property History
| DATE: | EVENT: | PRICE: | SOURCE: |
|---|---|---|---|
| 6 Sep, 2023 | Sold | $310,000 | MRED MLS |
| 7 Aug, 2023 | Under contract | $310,000 | MRED MLS |
| — | Last price change | $320,000 | MRED MLS |
| 20 Jun, 2023 | Listed for sale | $330,000 | MRED MLS |
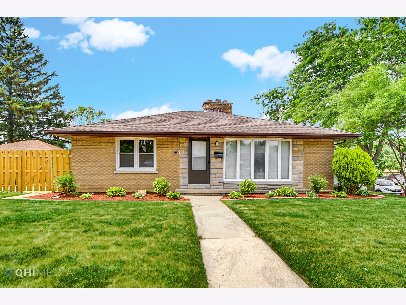
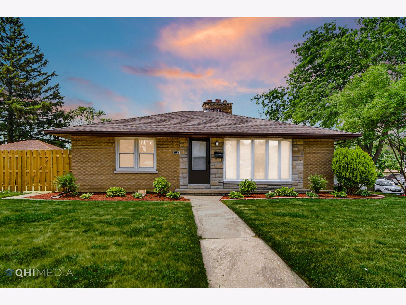
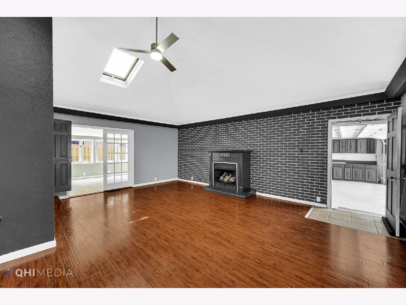
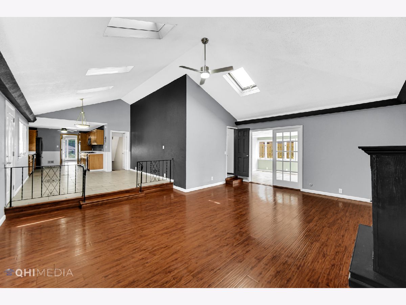
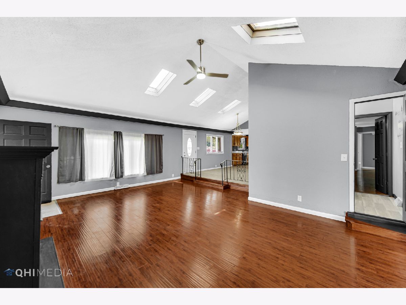
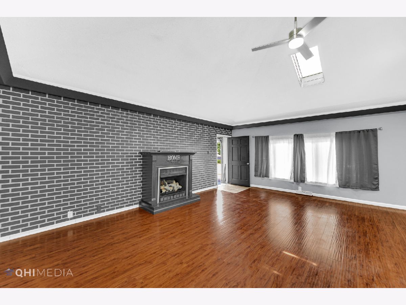
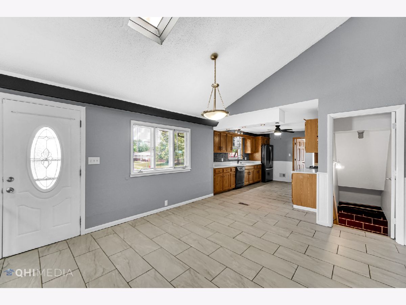
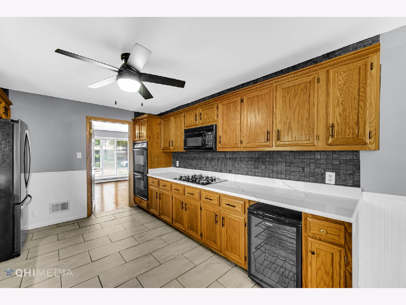
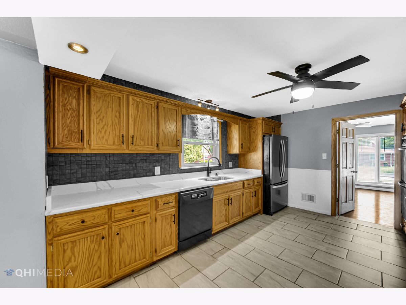
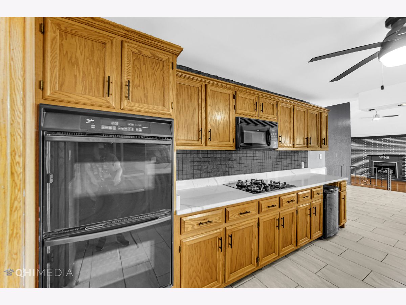
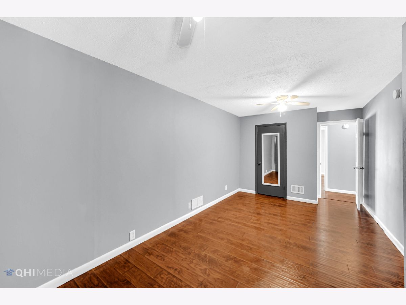
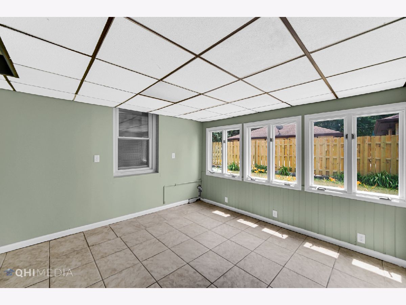
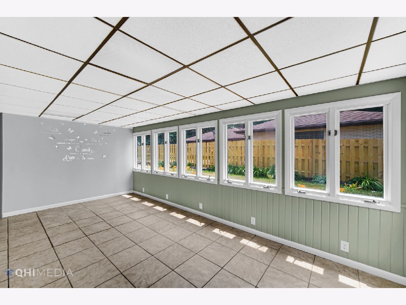
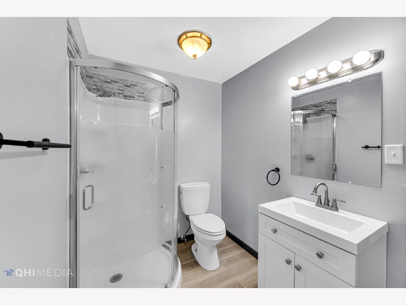
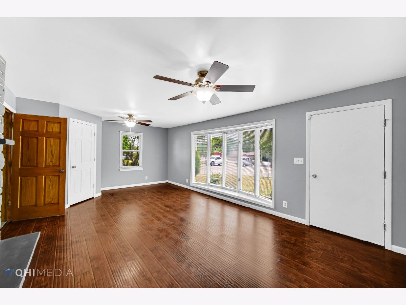
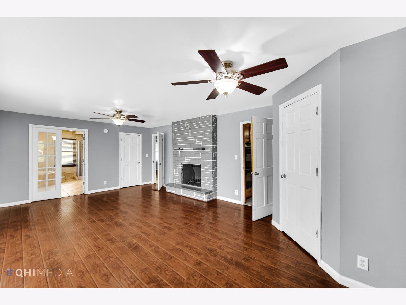
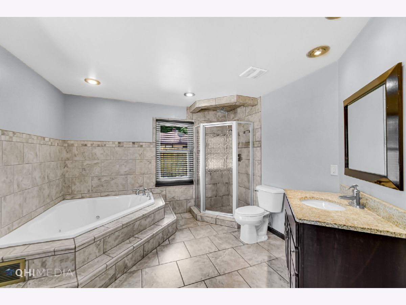
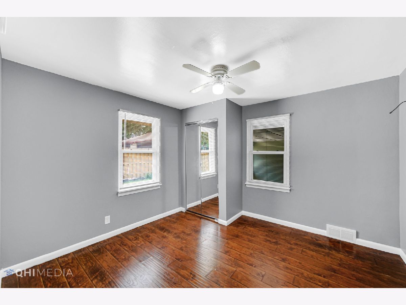
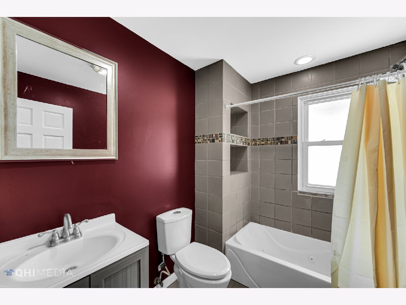
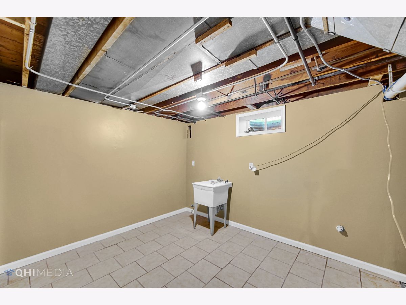
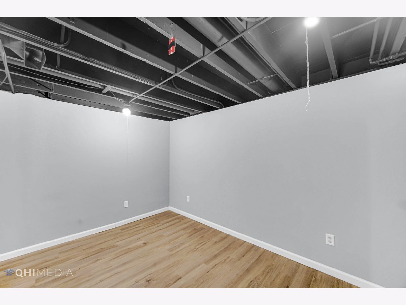
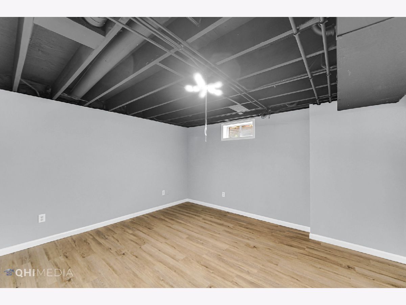
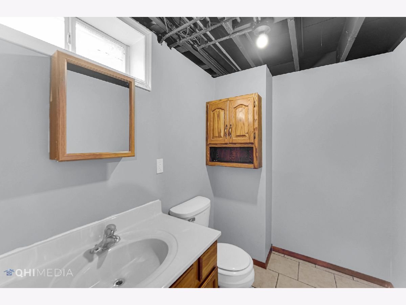
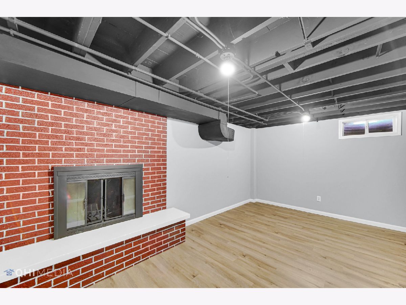
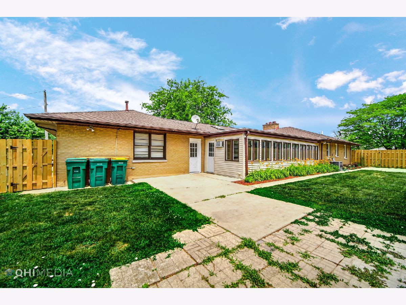
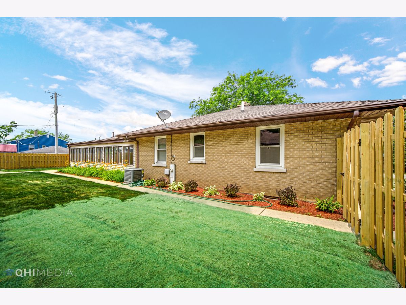
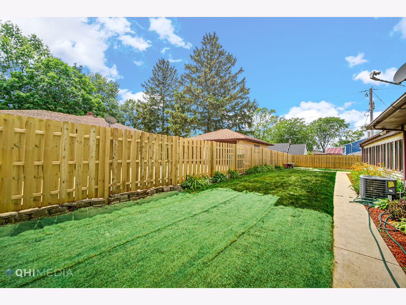
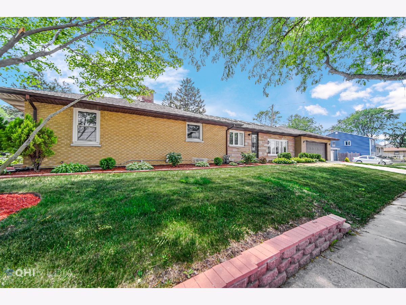
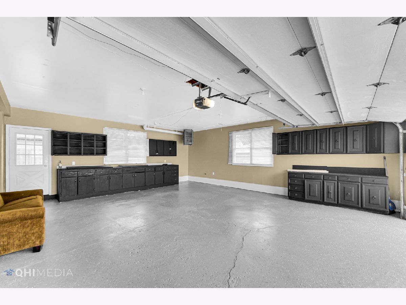
Room Specifics
Total Bedrooms: 4
Bedrooms Above Ground: 2
Bedrooms Below Ground: 2
Dimensions: —
Floor Type: —
Dimensions: —
Floor Type: —
Dimensions: —
Floor Type: —
Full Bathrooms: 4
Bathroom Amenities: Whirlpool
Bathroom in Basement: 1
Rooms: —
Basement Description: Finished
Other Specifics
| 2 | |
| — | |
| Concrete | |
| — | |
| — | |
| 1094 | |
| — | |
| — | |
| — | |
| — | |
| Not in DB | |
| — | |
| — | |
| — | |
| — |
Tax History
| Year | Property Taxes |
|---|---|
| 2023 | $5,390 |
Contact Agent
Nearby Similar Homes
Nearby Sold Comparables
Contact Agent
Listing Provided By
Keller Williams Preferred Rlty

